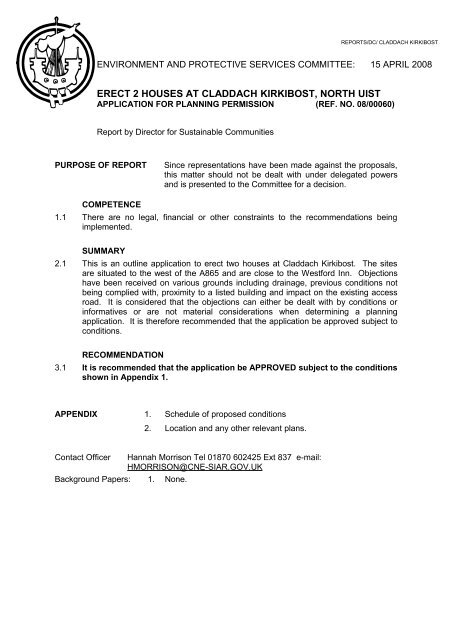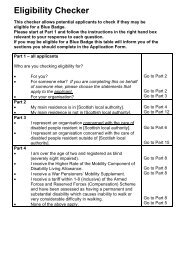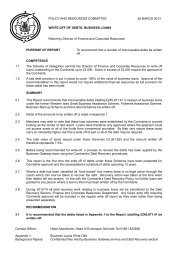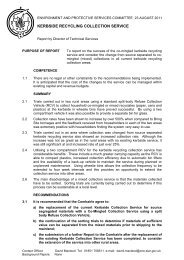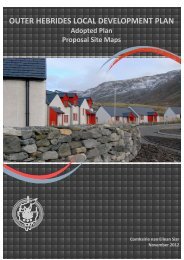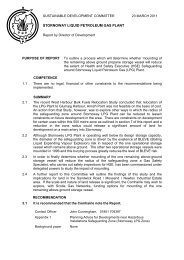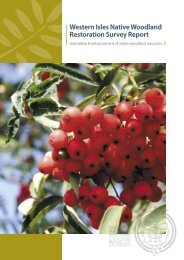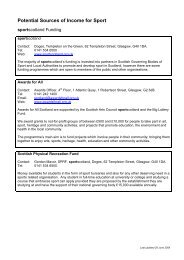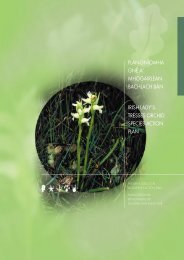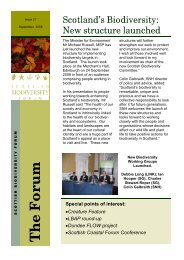Standard Report for Planning Applications - Comhairle nan Eilean Siar
Standard Report for Planning Applications - Comhairle nan Eilean Siar
Standard Report for Planning Applications - Comhairle nan Eilean Siar
Create successful ePaper yourself
Turn your PDF publications into a flip-book with our unique Google optimized e-Paper software.
REPORTS/DC/ CLADDACH KIRKIBOST<br />
ENVIRONMENT AND PROTECTIVE SERVICES COMMITTEE: 15 APRIL 2008<br />
ERECT 2 HOUSES AT CLADDACH KIRKIBOST, NORTH UIST<br />
APPLICATION FOR PLANNING PERMISSION (REF. NO. 08/00060)<br />
<strong>Report</strong> by Director <strong>for</strong> Sustainable Communities<br />
PURPOSE OF REPORT<br />
Since representations have been made against the proposals,<br />
this matter should not be dealt with under delegated powers<br />
and is presented to the Committee <strong>for</strong> a decision.<br />
COMPETENCE<br />
1.1 There are no legal, fi<strong>nan</strong>cial or other constraints to the recommendations being<br />
implemented.<br />
SUMMARY<br />
2.1 This is an outline application to erect two houses at Claddach Kirkibost. The sites<br />
are situated to the west of the A865 and are close to the West<strong>for</strong>d Inn. Objections<br />
have been received on various grounds including drainage, previous conditions not<br />
being complied with, proximity to a listed building and impact on the existing access<br />
road. It is considered that the objections can either be dealt with by conditions or<br />
in<strong>for</strong>matives or are not material considerations when determining a planning<br />
application. It is there<strong>for</strong>e recommended that the application be approved subject to<br />
conditions.<br />
RECOMMENDATION<br />
3.1 It is recommended that the application be APPROVED subject to the conditions<br />
shown in Appendix 1.<br />
APPENDIX 1. Schedule of proposed conditions<br />
2. Location and any other relevant plans.<br />
Contact Officer<br />
Background Papers: 1. None.<br />
Hannah Morrison Tel 01870 602425 Ext 837 e-mail:<br />
HMORRISON@CNE-SIAR.GOV.UK
DESCRIPTION OF THE PROPOSAL<br />
REPORT DETAILS<br />
4.1 It is proposed to erect two houses at Claddach Kirkibost. The sites will be serviced<br />
by an existing access road that currently serves 5 houses to the west of the A865.<br />
One site is infill development between two properties the other site approximately 40<br />
metres to the north the first plot and to the rear of West<strong>for</strong>d Inn. The application is<br />
outline and there<strong>for</strong>e no further details are required at this stage. See plan(s) at<br />
Appendix 2.<br />
4.2 The application was submitted by Mr W J A Quarm, Sealladh Traigh, Claddach<br />
Kirkibost, North Uist on 6 February 2008.<br />
REPRESENTATIONS<br />
5.1 Representations have been received from the following:<br />
a) Mr W Marshall, Clova House, Claddach Kirkibost, North Uist<br />
b) Mr A Smithyman, Willow Cottage, Claddach Kirkibost, North Uist<br />
c) Mr A McKay, West<strong>for</strong>d Inn, Claddach Kirkibost, North Uist<br />
5.2 The full terms of the representations can be read on file at the Department <strong>for</strong><br />
Sustainable Communities. However, they can be summarised as follows:<br />
a) “The original outline consent, there was a condition that the area surrounding<br />
the plots was to be landscaped and planted. This condition was never<br />
implemented and no action was taken by the <strong>Planning</strong> Authority to en<strong>for</strong>ce<br />
this. I would ask that this original condition be reintroduced to all of the area<br />
shown hatched in green on the new application.”<br />
b) “A further condition to reinstate an existing dry stone dyke was similarly<br />
ignored and no action was taken. I would ask that this original condition be<br />
reintroduced.”<br />
c) “The area shown as Plot 2 is badly drained. Any construction on the site will<br />
result in an increase in hardstanding area and reduce the ability of the plot to<br />
drain. This will have an impact on both plots 1 and 3. I would ask that you<br />
add a condition that the open ditch shown in the plan between plots 2 and 3<br />
from the dry stone dyke to the open drain at the access road be culverted.<br />
As should the ditch at the boundaries of Plots 1 and 2 adjacent to the access<br />
road.”<br />
d) “At the moment the mainte<strong>nan</strong>ce of the access road is shared between the<br />
five houses which it serves. The possible construction of two new properties<br />
may have an adverse effect on its condition. I would ask that a condition is<br />
inserted that reinstatement of any damage will be the responsibility of the<br />
applicant unless passed to the developer in future planning applications.”<br />
e) “At present the junction of the access road and A865 is the site <strong>for</strong> our bin<br />
collection point. There are already 6 bins deposited there. This has caused<br />
sight line problems and has resulted in an accident resulting in the car being<br />
written off. Further development as proposed would result in an increase in<br />
the number of bins and an increased risk. I would ask that a hardstanding <strong>for</strong><br />
the bins should be constructed to the <strong>Comhairle</strong>s satisfaction and in a<br />
position which will allow safe entry and exit of the access road.”<br />
f) “A great many new building developments are not sympathetic to the<br />
environment. This is more profoundly so in the immediate area around the<br />
West<strong>for</strong>d Inn and we are increasingly receiving adverse comments from<br />
visitors to the islands in regard to their disappointment with the building<br />
works. We take the Grade B listing of the West<strong>for</strong>d Inn very seriously and<br />
any development or mainte<strong>nan</strong>ce that we undertake is carefully considered.<br />
However, over recent years new buildings appeared in the surrounding area<br />
previously open land, that in their appearance, design and materials are<br />
considered to be unsympathetic to the style of the West<strong>for</strong>d Inn.”
g) “In addition to this the West<strong>for</strong>d Inn is now starting to become enclosed by<br />
new developments, two new houses have been built in the last three years<br />
and a third is underway. Each new house is increasingly close to the<br />
grounds of the West<strong>for</strong>d Inn. As a result of this we have now lost the view of<br />
Eaval and two further houses proposed <strong>for</strong> the southwest of the West<strong>for</strong>d Inn<br />
would remove the view over to the Atlantic and Kirkibost Island.”<br />
h) “By continuing to enclose the West<strong>for</strong>d Inn the attractiveness of the property<br />
to visitors is being eroded and reducing the assets of the business. In the<br />
summer months we have a great many visitors who sit outside to be able to<br />
enjoy the landscape. This will no longer be the case if further developments<br />
in the area continue.”<br />
i) “Further to this more building development in the immediate area surrounding<br />
West<strong>for</strong>d Inn is likely to cause us problems in regard to complaints from<br />
neighbours….and it is entirely likely that we will be receiving complaints in<br />
regard to our having customers and the associated noise and human traffic<br />
which running a pub entails. All of which can be avoided simply by not<br />
building so close to the Inn.”<br />
j) “West<strong>for</strong>d Inn enjoys mooring rights at the seashore and a right of access to<br />
those moorings. We are currently engaged in the painstaking process of<br />
trying to clearly establish where those rights are. It may well be that the right<br />
of access is where one of the proposed developments would be built.”<br />
k) “On one of the proposed development plots there is an existing septic tank. I<br />
understand that the tank relates to previous structures that related to the<br />
West<strong>for</strong>d Inn…It may well be that this area of land, proposed <strong>for</strong> a<br />
development plot on which the septic tank sits, is there<strong>for</strong>e still attached to<br />
the West<strong>for</strong>d Inn, as it would seem odd to not have included it in the main<br />
grounds surrounding the building. As mentioned earlier this is something we<br />
are engaged in confirming and establishing via our solicitors…”<br />
l) “As a solution to any new building work in the area around the West<strong>for</strong>d Inn<br />
that actually may be required, would it be useful to consider whether there<br />
should be a minimum distance away from the West<strong>for</strong>d Inn that any new<br />
developments should be built?”<br />
RESPONSES TO CONSULTATION<br />
6.1 The full terms of the comments that have been received in response to consultation<br />
can be read on file at the Department <strong>for</strong> Sustainable Communities. The following<br />
are those that are relevant to the determination of this application.<br />
Building <strong>Standard</strong>s<br />
6.2 No comments.<br />
Environmental Health<br />
6.2 “Refuse bins must be taken to the verge of the A865 highway <strong>for</strong> collection at the agreed<br />
intervals.”<br />
Contaminated Land Officer<br />
6.3 No adverse comments.<br />
Conservation Officer<br />
6.4 Awaited.
Roads<br />
6.5 “Properties/sites served by an unadopted road which has fairly recently been<br />
resurfaced. Would advise <strong>for</strong>mation of a turning head at then end of the road to<br />
cater <strong>for</strong> possible future use i.e bin wagon. Septic tank drainage should be taken<br />
through road to discharge on west side...”<br />
Scottish Water<br />
6.6 Awaited.<br />
Scottish and Southern<br />
6.7 Awaited.<br />
VIEWS OF APPLICANT<br />
7.1 The full terms of the views of the applicant can be read on file at the Department <strong>for</strong><br />
Sustainable Communities. However, they can be summarised as follows:<br />
a) “Former <strong>Planning</strong> Officer Mr Alastair Banks agreed to waive the landscaping and wall<br />
repair conditions after it was explained that the proceeds of the sale of Plots 1 and<br />
3…was all expended in <strong>for</strong>ming the access road, fencing off this road, fencing the<br />
plots and leading in mains water to both plots. I am able to demonstrate at my own<br />
property that in order <strong>for</strong> trees to grow at such an exposed location as Claddach<br />
Kirkibost, windbreak fencing has to be erected. The cost of enclosing the area<br />
surrounding the plots with this type of fencing would be prohibitive. When in the past<br />
part of the stone wall was demolished the stone was removed from the site (believed<br />
to be used in the construction of the public bar at West<strong>for</strong>d Inn). In order to<br />
reconstruct the missing part of the two metre high wall, stone would have to be<br />
acquired and imported at further cost.”<br />
b) “Plot 3 is badly drained as it has been used <strong>for</strong> the past 12/14 years by Mr Marshalls<br />
sons and other local children as a football pitch. There is no reason why the drains<br />
indicated by Mr Marshall cannot be culverted as he suggests. This requirement<br />
could be passed on to the plot purchaser.”<br />
c) “Damaged caused to the access road by future plot purchasers would obviously be<br />
their responsibility and future mainte<strong>nan</strong>ce costs <strong>for</strong> virtually the same length of road<br />
would be shared by seven instead of five.”<br />
d) “I do not recall any bins being at the junction the day Mrs Marshall had her accident,<br />
in fact initially Mrs Marshall said our B&B notice board obstructed her view, this she<br />
later retracted. For the past twenty years there have been bins at the road junction<br />
once a week and more recently once a <strong>for</strong>tnight. If the waste disposal team were<br />
agreeable there is an area behind the bus shelter which is also at the road junction<br />
where bins could await collection.”<br />
e) “I am a <strong>for</strong>mer proprietor of West<strong>for</strong>d Inn and in my view the more people you have<br />
living within walking distance of the pub the better <strong>for</strong> business. The building was<br />
built as a Doctor’s house in the 1870s and converted to an Inn in 1885. West<strong>for</strong>d Inn<br />
is situated facing North East towards the main public road i.e away from Plot 4. The<br />
only window with a view towards Kirkibost Island and the Atlantic is from the Kitchen<br />
area. A building on plot 2 would be between those existing on Plots 1 and 3 and<br />
would not affect any view from the Inn.”<br />
f) “As regards complaints from neighbours to activities at West<strong>for</strong>d, it is agreed that the<br />
Inn was there first but up until the 1960s the bars closed at 9.00pm and they did not<br />
play loud amplified music. I am sure that if the Inn is operated within the legal<br />
restriction of noise and behaviour as required of every pub and bar throughout the<br />
country, there will be no justified complaints from neighbours.”<br />
g) “There are no mooring rights. If West<strong>for</strong>d Inn enjoyed mooring rights at the seashore<br />
they would be have been granted by Crown Estate Commissioners and as the Land<br />
Owner of all the land between the Inn and the shore I would have been made aware<br />
of this. Should Mr McKay wish to gain access to the shore he may do so through the<br />
field gate to the South of my house down the track alongside my southern boundary.”
h) “Mr McKay has no claim on the <strong>for</strong>mer septic tank, it became obsolete when I<br />
removed the Mobile Home from the West<strong>for</strong>d Site in 1986. The moving of the<br />
Nissan Hut (an agricultural building) the same year is irrelevant.”<br />
DECISIONS AFFECTING THE SITE<br />
8.1 The following decisions relate to the site:<br />
Ref. No. Description Decision Date<br />
a) 91/26 Erect 3 Houses Approved subject to conditions 30/07/91<br />
THE DEVELOPMENT PLAN<br />
9.1 Section 25 of the Town and Country <strong>Planning</strong> (Scotland) Act 1997 says, “Where, in<br />
making any determination under the planning Acts, regard is to be had to the<br />
development plan, the determination shall be made in accordance with the plan<br />
unless material considerations indicate otherwise.” Attention is there<strong>for</strong>e drawn<br />
initially to any relevant policies or other elements of the development plan. This is<br />
then followed by comment on any other material considerations be<strong>for</strong>e a conclusion<br />
is reached.<br />
9.2 Western Isles Structure Plan<br />
Plan Ref Relevant Terms Implications For This Case<br />
DM1 Development proposals that can be absorbed<br />
without harming the local social, economic or<br />
This proposal can be absorbed<br />
without harming the local social,<br />
environmental characteristics of the economic or environmental<br />
Sustainable Community Area in which they are characteristics of the area.<br />
located, will generally be supported.<br />
The Local Plan will identify development The application site is within the<br />
opportunity sites within settlements and settlement and there<strong>for</strong>e<br />
townships based on the following sequential complies with this policy.<br />
approach:<br />
i) firstly, re-using vacant or underutilised<br />
land/buildings already<br />
developed (‘brownfield sites’) or<br />
emerging re-development<br />
opportunities;<br />
ii) secondly, land available in or near<br />
the middle of the settlement or<br />
township; and<br />
iii) thirdly, land available elsewhere in<br />
DM7<br />
the settlement or township.<br />
In dealing with applications <strong>for</strong> development<br />
the <strong>Comhairle</strong> will take account of the<br />
requirements of other relevant Structure Plan<br />
policies and will ensure:<br />
i) quality siting, landscaping and<br />
designs that incorporate sustainable<br />
management techniques. (In this<br />
regard the <strong>Comhairle</strong> will<br />
encourage development that follows<br />
the guidance contained in the<br />
Scottish Executive publication<br />
‘Designing Places’ as well as its<br />
own Design Guidance);<br />
ii) no undue harm to neighbouring<br />
This is an outline application<br />
and it is not necessary to submit<br />
details of the design and siting<br />
of the house at this stage.<br />
There should be no undue harm<br />
to neighbouring uses as a result
RM13<br />
uses as a result of the<br />
development;<br />
iii) appropriate measures are in place<br />
<strong>for</strong> the safe movement of traffic and<br />
associated parking both on and off<br />
site;<br />
iv) there will be no pollution outwith<br />
prescribed limits to air, land, fresh<br />
water or sea;<br />
v) there will be no likelihood of causing<br />
harmful erosion;<br />
The protection, mainte<strong>nan</strong>ce and where<br />
possible, enhancement of built heritage<br />
resources.<br />
The <strong>Comhairle</strong> will seek to conserve the<br />
special architectural and historic interest of<br />
Listed Buildings and their settings…<br />
of this development.<br />
The sites will be accessed from<br />
an existing track that currently<br />
serves five houses<br />
There will be no pollution<br />
outwith prescribed limits to air,<br />
land, fresh water or sea.<br />
There will be no likelihood of<br />
causing harmful erosion.<br />
By the use of conditions the<br />
impact on the setting of the<br />
listed building will be minimised.<br />
It is considered that by the use<br />
of landscaping conditions and<br />
requiring a high level of design<br />
<strong>for</strong> plot 4 the impact on the<br />
setting of the listed building will<br />
be minimised.<br />
9.3 Finalised Western Isles Local Plan (Intention to adopt)<br />
Plan Ref Relevant Terms Implications For This Case<br />
LP/DM1<br />
In assessing development proposals an appropriate In assessing the development<br />
and acceptable quality of development and design proposal account has been<br />
that relates to setting will be required. Account will taken of structure plan policy<br />
be taken of Structure Plan policy DM7 and of the DM7 and the appendices<br />
considerations set out in:<br />
contained in the local plan.<br />
a) Appendix 2: Development and Design<br />
Considerations<br />
b) Appendix 3: Car Parking Provision<br />
c) Appendix 4: Roads and Access.<br />
In assessing developments, potential cumulative<br />
impacts will be considered on the area as a whole.<br />
Appendi<br />
x 2<br />
In dealing with applications <strong>for</strong> development the<br />
<strong>Comhairle</strong> will take account of any approved<br />
national and local design guidance. It will seek<br />
to achieve, particularly at the negotiation stage,<br />
an appropriate and acceptable quality of<br />
development and design especially in relation to:<br />
i) location – appropriate and sympathetic<br />
location in the landscape or townscape.<br />
ii)<br />
iii)<br />
siting – careful placement on site, in<br />
relation to existing land<strong>for</strong>m, development<br />
patterns, amenity and energy conservation<br />
via solar gain and shelter.<br />
levels – attention will be given to levels,<br />
excavation and under-building with a view<br />
to minimising impact. (Plans should show<br />
an accurate representation of how the<br />
The proposed location <strong>for</strong> the<br />
house is in a sympathetic<br />
location within the landscape.<br />
Details of the siting of the<br />
houses within the plots has not<br />
been submitted as part of the<br />
application.
proposed development would lie on the<br />
site, <strong>for</strong> example on sloping or undulating<br />
ground. In sensitive locations detailed<br />
in<strong>for</strong>mation, such as cross sections, may be<br />
requested.)<br />
This issue will be dealt with the<br />
reserved matters stage as this<br />
in<strong>for</strong>mation is not necessary <strong>for</strong><br />
an outline application.<br />
iv)<br />
size and <strong>for</strong>m – should relate to sky line,<br />
land<strong>for</strong>m and existing buildings.<br />
v) density, layout and orientation – should<br />
relate to character, amenity and privacy of<br />
neighbouring properties.<br />
vi)<br />
materials, colour, proportions and<br />
detailing – should take account of existing<br />
setting and environmental impact. Use of<br />
recycled materials and sustainable sourced/<br />
manufactured building materials is<br />
encouraged. The opportunity to maximise<br />
energy efficiency via insulation, glazing,<br />
heating systems and reduction in heat loss<br />
should be taken. Waste minimisation<br />
including provision <strong>for</strong> collection,<br />
segregation, recycling and waste<br />
composting should be considered.<br />
vii) landscaping and boundaries –<br />
landscaping and boundary treatments can<br />
help integrate a site into its wider setting as<br />
well as providing an attractive overall<br />
development. Any cumulative impacts on<br />
the wider area arising from individual<br />
proposals should be assessed to ensure<br />
significant detrimental effects are avoided.<br />
iv)<br />
ii)<br />
iii)<br />
iv)<br />
In addition to the above, the <strong>Comhairle</strong> will take<br />
account of the following considerations when<br />
assessing and guiding housing development in<br />
settlements. These draw together guidance<br />
provided in Structure Plan (SP) and Local Plan<br />
(LP) policies.<br />
The relationship of the development to<br />
existing settlement/built <strong>for</strong>m should be<br />
sympathetic in terms of pattern, density,<br />
scale and appearance (SP/DM1; SP/DM7;<br />
LP/DM1; LP/HCL1).<br />
Any detrimental impact on neighbouring<br />
uses/amenity should be minimised e.g. in<br />
terms of proximity, privacy, orientation of<br />
new houses (SP/DM7).<br />
Proposals should not adversely affect the<br />
overall character or crofting viability of<br />
the township (SP/RM1).<br />
Development should have regard to the<br />
availability of supporting infrastructure<br />
(SP/DM5; SP/DM6; LP/DM3).<br />
v) Satisfactory access and parking<br />
should be provided to avoid such problems as<br />
congestion on single track roads (SP/DM7)….<br />
Details of the size and <strong>for</strong>m of<br />
the proposed house shall be<br />
submitted at the reserved<br />
matters stage.<br />
The proposed house will not<br />
unduly affect the density of the<br />
settlement.<br />
The details of the materials,<br />
colour and proportions will be<br />
submitted at the reserved<br />
matters stage.<br />
By using landscaping<br />
conditions the impact on the<br />
setting of the listed building will<br />
be reduced.<br />
The application site is within the<br />
settlement, details of the scale<br />
and appearance have not been<br />
submitted as part of the outline<br />
application.<br />
The impact on neighbouring<br />
uses and amenity will be<br />
minimal as a result of this
development.<br />
LP/RM1<br />
In assessing development proposals affecting<br />
conservation areas and listed buildings or their<br />
settings, account will be taken of Structure Plan<br />
policies RM12 and RM13 as well as the<br />
considerations set out in:<br />
a) Appendix 5: Development affecting Listed<br />
Buildings<br />
b) <strong>Comhairle</strong> approved Conservation and<br />
Thatched Buildings policies. …<br />
The proposal will not adversely<br />
affect the overall character or<br />
crofting viability of the township.<br />
The house sites can be<br />
serviced by the public water<br />
supply and will be served by a<br />
septic tank.<br />
The development should not<br />
result in the congestion on the<br />
access track.<br />
It is considered that by the use<br />
of landscaping conditions and<br />
requiring a high level of design<br />
<strong>for</strong> plot 4 the impact on the<br />
setting of the listed building will<br />
be minimised.<br />
.<br />
LP/HCL1<br />
In addition to national and Structure Plan guidance,<br />
the assessment of proposals <strong>for</strong> housing will take<br />
account of:<br />
a) location of the development within the<br />
settlement;<br />
b) scale, density* and appearance of the<br />
development in relation to its surroundings;<br />
c) need <strong>for</strong> housing and impact on the existing<br />
settlement, including socio/economic factors.<br />
More detailed requirements are set out in Appendix<br />
2.<br />
The application site is within the<br />
settlement.<br />
The scale and appearance of<br />
the development will be<br />
determined at a later stage.<br />
The impact on the existing<br />
settlement will be minimal<br />
OTHER PLANNING CONSIDERATIONS<br />
Compliance with Previous Consent<br />
10.1 The time <strong>for</strong> en<strong>for</strong>cing conditions attached to the previous consent has expired.<br />
Although the land which <strong>for</strong>med the site of the previous application is under the same<br />
ownership as the applicant <strong>for</strong> this application the land that was subject to<br />
landscaping conditions does not <strong>for</strong>m part of this application site. There<strong>for</strong>e it is not<br />
possible to reinstate any previous conditions. It is considered that this issue does not<br />
merit refusal of the application.
Drainage<br />
10.2Drainage is a material consideration when determining a planning application. The<br />
applicant has shown the siting of the septic tanks on the plan but at the time of writing<br />
the report percolation tests had not been carried out. On plot 2 there is an open ditch<br />
running along the length of northern boundary.<br />
10.3To comply with the Building <strong>Standard</strong>s Regulations, the septic tank and soak away have<br />
to be a minimum distance of at least 5m from the site boundary and 10m from a water<br />
course (including a ditch). It is considered that there is availability on the site <strong>for</strong> an<br />
alternative location <strong>for</strong> the septic tank and soakaway.<br />
10.4Although some of the objectors were wanting the open ditch to be culverted and the<br />
applicant is in agreement, SEPA have verbally confirmed that open ditches can not be<br />
culverted <strong>for</strong> land gain. However, they can be culverted through a vehicular access.<br />
Both the issue of the septic tanks and the open ditch can be dealt with by conditions and<br />
does not merit refusal of the application.<br />
Access Road<br />
10.5 The access road extends as far as Clova house, has recently been surfaced. It will<br />
have to be extended to service Plot 4. Although a condition can not be used to<br />
address this issue an in<strong>for</strong>mative can be added to the consent advising that any<br />
damage done to the access road during the construction phase is repaired by the<br />
applicant/ developer. This objection does not merit refusal of the application.<br />
Visibility<br />
10.6 It is acknowledged that the proposal will result in an increase in the number of bins<br />
left at the junction on a weekly basis. However, the junction of the access road<br />
serving the sites and the A865 does not <strong>for</strong>m part of the planning application site and<br />
is otherwise unaffected by the planning application. It is determined that this issue<br />
does not merit refusal of the application.<br />
Design<br />
10.7 This is an outline application and the design of the properties has been left as a<br />
reserved matter to be determined at a later stage. Although we can not use a<br />
condition regarding design, an in<strong>for</strong>mative has been included requesting a high level<br />
of design <strong>for</strong> plot 4 to help reduce the impact on the setting of the listed building.<br />
Impact on setting of Listed Building<br />
10.8 The eastern boundary of Plot 4 is approximately 13m from the boundary of West<strong>for</strong>d<br />
Inn and approximately 43m from West<strong>for</strong>d Inn. The only view of West<strong>for</strong>d Inn when<br />
travelling along the A865 where the development of this plot may have an impact on<br />
the setting of the Listed Building is when you are outside the West<strong>for</strong>d Inn looking<br />
west. It is considered by using landscaping conditions covering the eastern<br />
boundary and asking <strong>for</strong> a high level of design will reduce the impact of the<br />
development on the setting of the Listed Building.<br />
Noise<br />
10.9 An objector has objected on the grounds that having too many residential properties<br />
close to West<strong>for</strong>d Inn could potentially result in noise complaints from local residents.<br />
While it is acknowledged that this may happen it is considered that by landscaping<br />
the eastern boundary of the site, this will help mitigate against any noise arising from<br />
the West<strong>for</strong>d Inn.<br />
Right of Access and Landownership<br />
10.10 The issue of landownership and right of access to the shore is a legal matter and not<br />
a planning consideration. There<strong>for</strong>e, we cannot refuse the application on these<br />
grounds.
Loss of View<br />
10.11 Loss of view is not a material planning consideration when determining a planning<br />
application there<strong>for</strong>e account of this issue cannot be considered when determining<br />
the planning applications.<br />
CONCLUSIONS<br />
11.1 This is an outline application <strong>for</strong> two house plots within the township of Claddach<br />
Kirkibost. Several objections have been received including, impact on the setting of<br />
a listed building, increase in the number of bins being left at the junction with the<br />
A865, drainage, and impact on the access road. It is concluded that the objections<br />
can either be addressed by condition or are not a material planning consideration<br />
when determining a planning application. It is there<strong>for</strong>e recommended that the<br />
application be approved subject to conditions.
Appendix 1<br />
SCHEDULE OF PROPOSED CONDITIONS<br />
APPLICATION REFERENCE NO: 08/00060<br />
<strong>Comhairle</strong> <strong>nan</strong> <strong>Eilean</strong> <strong>Siar</strong> has imposed the following legally en<strong>for</strong>ceable conditions<br />
on the grant of this planning consent <strong>for</strong> the reasons stated with each condition.<br />
Condition 1 No part of the development to which this outline planning<br />
permission relates shall commence until the following details<br />
(known as reserved matters) have been submitted to, and<br />
approved by the <strong>Comhairle</strong> as planning authority: the siting,<br />
design and external appearance of the development, the means<br />
of access to the development.<br />
Reason To comply with section 59 of the Town and Country planning<br />
(Scotland) Act 1997.<br />
Condition 2 The reserved matters required by Condition No 1 above shall be<br />
submitted to the <strong>Comhairle</strong> as planning authority within three<br />
years of the date of this permission. (Note: After three years,<br />
this permission will expire if reserved matters have not been<br />
submitted)<br />
Reason To comply with section 59 of the Town and Country <strong>Planning</strong><br />
(Scotland) Act 1997.<br />
Condition 3 The development to which this planning permission relates shall<br />
commence not later than five years from the date of this<br />
permission, or not later than two years from approval of all<br />
reserved matters, whichever is the later.<br />
Reason To comply with section 59 of the Town and Country planning<br />
(Scotland) Act 1997.<br />
Condition 4 The houses to which this planning permission relates shall not<br />
be used until the details shown on the access diagram, ref<br />
08/00060 accompanying this planning permission have been<br />
implemented. These shall then be retained throughout the life of<br />
the development to the satisfaction of the <strong>Comhairle</strong> as planning<br />
authority.<br />
Reason In order to secure the satisfactory development of the site in the<br />
interests of road safety.<br />
Condition 5 Throughout the life of this development, hereby granted planning<br />
permission, no drain or open ditch shall be culverted with the<br />
exception of through a vehicular access.<br />
Reason In order to define the permission and avoid doubt.
Condition 6 Details submitted in accordance with Condition 1 above shall<br />
include a scheme <strong>for</strong> the landscaping of the eastern boundary of<br />
the sites. No part of the development to which this planning<br />
permission relates shall commence until the Council has issued<br />
approval of the scheme in writing.<br />
Reason In order to secure the satisfactory development of the site in the<br />
interests of the visual amenity of the area.<br />
Condition 7 The scheme of landscaping shall be carried out in accordance<br />
with the scheme submitted and approved to comply with<br />
Condition 6 above. All of the work relating to the approved<br />
scheme shall be completed no later than in the first planting<br />
season following the first use or completion (whichever is the<br />
sooner) of the development approved by this planning<br />
permission unless an alternative phasing <strong>for</strong> implementing the<br />
scheme has been approved in writing by the <strong>Comhairle</strong> as<br />
planning authority be<strong>for</strong>e the development starts in which case<br />
the scheme shall be implemented in accordance with the<br />
approved phasing. The approved landscaping scheme shall then<br />
be retained throughout the life of the development.<br />
Reason In order to ensure the implementation of the approved landscaping in<br />
the interests of the amenity of the area.<br />
Condition 8 Any trees, shrubs or other plants required to comply with<br />
condition 6 and which die, or are removed or become seriously<br />
damaged or diseased, within a period of five years from the first<br />
use or completion (whichever is the sooner) of the development<br />
shall be replaced in the next planting season with others of<br />
similar size and species unless the <strong>Comhairle</strong>, as planning<br />
authority, gives written consent to any variation.<br />
Reason In order to safeguard and care <strong>for</strong> the landscaping in the long-term<br />
interests of the appearance and amenity of the area.<br />
Condition 9 Prior to the commencement of the development, details of the<br />
method of surface water drainage of the site shall be submitted<br />
to the <strong>Comhairle</strong> <strong>for</strong> approval. The approved scheme shall then<br />
be implemented and shall be retained throughout the life of the<br />
development.<br />
Reason To ensure satisfactory drainage of the development site.<br />
Condition 10 Details submitted in accordance with Condition 1 above shall<br />
include details of an alternative siting of the septic tanks and<br />
outfall systems (or other sewage disposal facility). Such<br />
provisions shall be retained throughout the life of the<br />
development unless agreed otherwise in writing with the<br />
<strong>Comhairle</strong><br />
Reason In order to ensure that the sewage disposal facilities are sited and<br />
constructed satisfactorily in the interests of public health.<br />
In addition to the above conditions, please note that:
4 Refuse bins must be taken to the verge of the A865 highway <strong>for</strong> collection at the<br />
agreed intervals.<br />
5 Technical Services would advise the <strong>for</strong>mation of a turning head at the end of<br />
the road to cater <strong>for</strong> possible future use i.e. bin wagon. The septic tank drainage<br />
should be taken through the road to discharge on west side.<br />
6 To comply with the Building (Scotland) Regulations 2004 the septic tank and<br />
outfall system must be a minimum of 5m from the site boundary and 10m from a<br />
water course or ditch.<br />
7 Surface water requires to be treated by use of a Sustainable Drainage system<br />
(SuDS). For further in<strong>for</strong>mation refer to <strong>Planning</strong> Advice Note 61 <strong>Planning</strong> And<br />
Sustainable Urban Drainage Systems on<br />
http://www.scotland.gov.uk/Topics/<strong>Planning</strong>/AdviceGuidance or visit the SEPA<br />
website www.sepa.org.uk or the local SEPA office (01851 706477).<br />
8 You are advised that due to the close proximity of Plot 4 to West<strong>for</strong>d Inn a high<br />
level of design will be required. A copy of the <strong>Comhairle</strong>s Design Guidance <strong>for</strong><br />
New Houses has been attached to the consent <strong>for</strong> your in<strong>for</strong>mation<br />
9 Any damaged caused to the existing access road during the construction of the<br />
development shall be repaired by the applicant/ developer.
Appendix 2
07/08/2008


