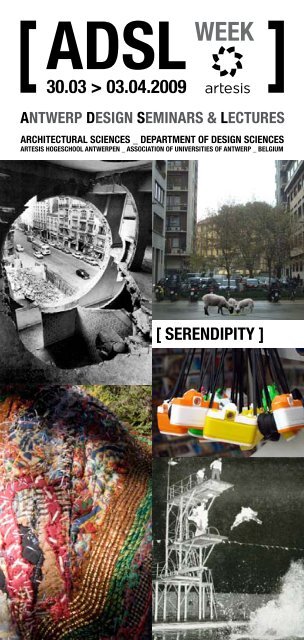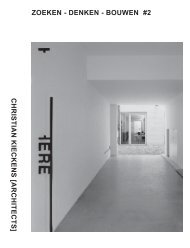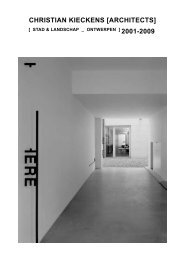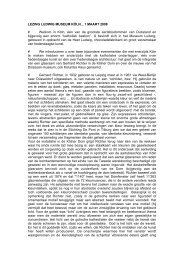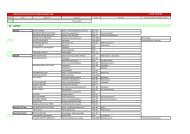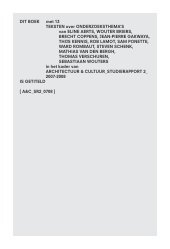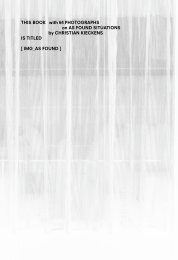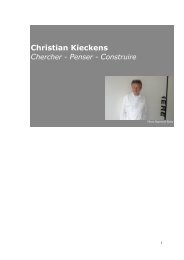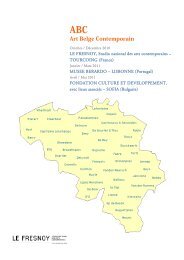download pdf - Christian Kieckens Architects
download pdf - Christian Kieckens Architects
download pdf - Christian Kieckens Architects
You also want an ePaper? Increase the reach of your titles
YUMPU automatically turns print PDFs into web optimized ePapers that Google loves.
[ ADSL<br />
WEEK<br />
]<br />
30.03 > 03.04.2009<br />
ANTWERP DESIGN SEMINARS & LECTURES<br />
ARCHITECTURAL SCIENCES _ DEPARTMENT OF DESIGN SCIENCES<br />
ARTESIS HOGESCHOOL ANTWERPEN _ ASSOCIATION OF UNIVERSITIES OF ANTWERP _ BELGIUM<br />
[ SERENDIPITY ]
[ ADSL 2009 ]<br />
ANTWERP DESIGN SEMINARS & LECTURES<br />
The Antwerp Design Seminars & Lectures is an international<br />
event taking place each year at the College of Design Sciences.<br />
Its aim is to stimulate cross boundary thinking in design and to<br />
familiarize students with an interdisciplinary approach to design<br />
problems.<br />
The Antwerp Design Seminars and Lectures intend to act as a<br />
forum for faculty and student exchange on an international level.<br />
At the same time, it is an informal platform to discuss actual<br />
problems related to design education.<br />
SERENDIPITY<br />
www.adsl2009.be<br />
The word Serendipity derives from Serendip, the old Persian<br />
name for Sri Lanka, and was coined by Horace Walpole on<br />
January 28 th 1754 in a letter he wrote to his friend Horace<br />
Mann in which he explained about a storey he read, a kind of<br />
fairytale, ‘The three Princes from Serendip’. The story itself<br />
isn’t a good example of what we nowadays understand by<br />
the word: it’s rather an example of induction. In this way it<br />
is better to refer to the French scientist Louis Pasteur who<br />
famously said: “In the fields of observation chance favors only<br />
the prepared mind.”<br />
Since 1954 Serendipity is also the name of a New York<br />
restaurant. This isn’t of any importance if it’s not becoming<br />
related to Andy Warhol who frequented it and quoted the<br />
word in his autobiography ‘THE Philosophy of Andy Warhol<br />
(From A to B and Back Again)’ reflecting the main goal of what<br />
we want to achieve into the ADSL-workshops: searching for<br />
some results but finding other things that are more important<br />
than the ones we could have imagined before.<br />
In this context “Serendipity” is linked to the power of any alert<br />
spirit to take conclusions out of coincidences. In other words:<br />
every intelligent, well-informed person becomes much more<br />
capable of making inventions by pure accident: the art of<br />
finding the pleasantly unexpected by chance or sagacity.<br />
3
WORKSHOPS<br />
Rubens AZEVEDO<br />
Julian LÖFFLER<br />
W #1<br />
W #2<br />
W #3<br />
W #4<br />
W #5<br />
W #6<br />
W #7<br />
W #8<br />
W #9<br />
W #10<br />
W #11<br />
W #12<br />
Rubens AZEVEDO _ Julian LÖFFLER<br />
Swimming Pool<br />
Roberto CREMASCOLI<br />
Guilty or not Guilty?<br />
Koen DEPREZ _ Monique VERELST<br />
In the beginning there was the Word!<br />
Theo DEUTINGER _ Andreas KOFLER<br />
Beauty<br />
Job FLORIS<br />
Plaster-Lab<br />
Christoph GRAFE<br />
Form and counterform, masks and mirrors:<br />
an examination of the possibility of the poché<br />
of a city<br />
Aleksandra JAESCHKE _ Andrea DI STEFANO<br />
The Matter of Fitness<br />
Frazer MACDONALD HAY<br />
Re-Use and Re-Cycle<br />
Gennaro POSTIGLIONE<br />
Urban Voids Exploitation:<br />
Profaning the Everyday Cityscape<br />
Heidi SPECKER<br />
It suits you<br />
Bettina VISMANN _ Stefanie SEIBOLD<br />
Counting Clouds<br />
Maarten WIJK<br />
Limit, what Limit?<br />
_ Rubens AZEVEDO, °1976 in São Paulo. Lived in Brazil and Portugal before<br />
graduating from the AA in 2002. Worked at Foster and Partners, designed a couple<br />
of unbuilt houses, made a couple of films, exhibitions, ... Meanwhile has been<br />
teaching with Pascal Schöning in Diploma Unit 3 at the AA, London.<br />
_ Julian LÖFFLER, °1978 in Salzburg. Studied Architecture at the University of Art<br />
and Industrial design in Linz before coming to the AA. Graduated with honours in<br />
2004. Has been teaching with Pascal Schöning and Rubens Azevedo in the Diploma<br />
School of the AA since then.<br />
Swimming Pool<br />
‘The body of a young man was found floating in the pool,<br />
With two shots in his back and one in his stomach.<br />
Nobody important, really.<br />
He always wanted a pool.<br />
Well, in the end, he got himself a pool.<br />
Only the price turned out to be a little high...’<br />
Sunset Boulevard – 1950, Billy Wilder<br />
We will make videos about swimming pools without swiming pools. Video<br />
is our medium of choice: we will look at the possibilities of using video as<br />
a drawing tool as well as a support and content of temporal architectures.<br />
Swimming Pool is our brief: we will explore the swimming pool as an<br />
architectural element, minimal in its material appearance but vast in its<br />
imaginary universe. Contemplation, murder, love stories... A moment becomes<br />
significant when it becomes the space of something else.<br />
We will not design a swimming pool.<br />
We will propose a swimming pool when it is not a swimming pool!<br />
5
Roberto CREMASCOLI<br />
Koen DEPREZ<br />
Monique VERELST<br />
_ Graduated in 1994 at the Facoltà di Architettura del Politecnico di Milano, after<br />
studying for 2 years in Oporto (PT) and with a final thesis coordinated by the<br />
architects Álvaro Siza and Pierluigi Nicolin. From 1995 to 2001, he worked with<br />
Álvaro Siza and João Luís Carrilho da Graça. In 2001 he founded the studio<br />
“roberto cremascoli, edison okumura e marta rodrigues, arquitectos, Lda”.<br />
He has won the 1st prize in several competitions in Portugal and Italy. Nowadays<br />
his studio has projects in Portugal, Italy, France and Switzerland. In Italy he’s also<br />
working with Álvaro Siza and in Portugal his studio is responsible for the design<br />
project Remade.<br />
_ Koen DEPREZ,°1961. Co-founder of Design-office, B-P Project .297 since 1998.<br />
Collaborator at OMA Rotterdam, and Studio Alchemia in Milan, 1983.<br />
Guestprofessor ‘Fontys, Academie voor Bouwkunde’, Tilburg in 1995. Professor at<br />
the Hogeschool Sint-Lukas, Brussels / Sint-Lucas, Gent.<br />
_ Monique VERELST, °1971. Co-founder of Design Office B-P Project.297 since<br />
1998. Collaborator at AJN [Achitectures Jean Nouvel], Paris in 1997. Professor at<br />
the Hogeschool Sint-Lukas, Brussels, 1998-2005<br />
Guilty or not Guilty?<br />
MAINSTREAM VERSUS HOME SWEET HOME<br />
“Architecture is not just a text or a piece of écriture, as some claim, but<br />
also possesses resources that involve the senses, with their associated<br />
emotions, and the imagination, with the production of iconic moments.<br />
The propensity to produce emotions through light, materials and color<br />
used in such a way as to create luxe, calme, voluptè or something of that<br />
sort”, wrote Pierluigi Nicolin in Lotus #136.<br />
The contemporary man struggles with a big dilemma, he is forced to<br />
a quick selection; discover the magic trick that will help us to choose,<br />
plunged in the information flood that strikes us when we are not<br />
prepared, infinite <strong>download</strong>s, mp3, blogs that keep us together, chained to<br />
a screen, we and the screen; trapped in the dusk of an anonymous place...<br />
that could exist... everywhere. A place in which, as Heinrich Böll put it,<br />
“architects expose their clients to the torture of living in a showroom<br />
instead of a house”.<br />
We are architects; we create and recreate ATMOSPHERE...<br />
In ‘Dans Paris’ [2006], Christophe Honoré, a young French film<br />
director, shows us that cinema shouldn’t be made of great themes or have<br />
wild special effects... a man and a woman’s dialogue in a room... that’s<br />
CINEMA, already.<br />
In the beginning there was the Word!<br />
With some good will a dictionary can be understood as a ship filled with<br />
words, all together, in order following the alphabet. The dictionary is like<br />
the Arch of Noah, each word only appears once. The same way as the<br />
Arch, the dictionary wants to be a save place in-between strange things in<br />
the middle of the ocean. The dictionary protects each word, each printed<br />
notion. Thus each word gets an explanation. This is called identity.<br />
This identity forms a layer of protection. Significances. To glaze is also<br />
understood as the production of bricks.<br />
Signs are constructions, and just as in architecture, it is a careful setting<br />
of elements to achieve a projected space. Coincidence always appears<br />
by constructing a referred space, something one wasn’t searching for,<br />
but which influences the construction profoundly. Discoveries do have the<br />
same characteristics.<br />
6<br />
7
Theo DEUTINGER<br />
Andreas KOFLER<br />
Job FLORIS<br />
_ Theo DEUTINGER, head and founder of TD architects. Renowned for the<br />
development of SNOG’ - Snapshots of Globalisation - and his writings about the<br />
transformation of the Europe’s urban culture through cheapness. Frequently<br />
lecturing and keeps teaching engagements with the Rotterdam based Berlage<br />
Institute and the various Academies in Holland.<br />
_ Andreas KOFLER studied architecture in Madrid and Vienna. He worked for<br />
Theo Deutinger’s office TD and is currently architect at the Office for Metropolitan<br />
Architecture in Rotterdam.<br />
_ °1974. Co-founder of Monadnock, Rotterdam. Collaborator at Rapp+Rapp,<br />
Rotterdam [2000-06], Atelier van Lieshout, Rotterdam [1997].<br />
Tutor ‘Groot-stedelijk huis’ at the Academie van Bouwkunst, Rotterdam [2007] and<br />
‘Building-analysis’ at ARTEZ / Academie van Bouwkunst, Arnhem.<br />
6<br />
Beauty<br />
The only text on the subject of architecture that survived antiquity is Vitruv’s<br />
Ten Books on Architecture. While a lot has changed in the last 2000 years,<br />
Vitruv’s three basic themes for designing a building, firmitas (strength),<br />
utilitas (functionality), and venustas (beauty), did undeniably not.<br />
While the first two, strength and functionality, are discussed and practiced<br />
intensively on an academic and professional basis (functionality got even<br />
credited with its own ‘style’), beauty is barely talked about in our times.<br />
Paradoxically beauty has never been as important on such a scale as now, in<br />
times of plastic surgery, iPhone-rages, sound-designers for car-doors, etc.<br />
However, in Architecture there may be no other term as much frowned<br />
upon than “beauty”. No wonder, since there are no current definitions for<br />
beauty in architecture and thus the term has to remain obscure for most<br />
of us architects. Interesting enough it is extensively used in light weight<br />
architectural magazines as Home&Garden or Elle Wonen.<br />
For this workshop we want to take the opportunity and talk openly about<br />
Viruv’s long forgotten third point. Let’s loosen up for one week and dare to<br />
say it without being ashamed: “b-e-a-u-t-y”.<br />
We want to: _ take this workshop as test run for an investigation into current definitions<br />
of beauty in architecture.<br />
_ look into the history of beauty in architecture and investigate the<br />
relevance for our times.<br />
_ develop a set of rules for beauty in architecture according to general<br />
definitions (no individual or personal opinions are taken into account).<br />
_ create intentionally something stunningly beautiful from scratch based<br />
on the developed set of rules.<br />
8<br />
Plaster-Lab<br />
During this workshop we will concentrate on ‘Poché’, an architectonic<br />
principle that originates from the Baroque: small spaces in-between two<br />
not-connected geometries. This workshop is set up as a laboratorium to<br />
experiment with poché by the use of studies on spatiality. One of the<br />
specific characteristics of Baroque buildings is the highest geometrical<br />
complexity. The principle of ‘poché’ is playing an important role, as<br />
i.e. the Paris Hôtel de Beauvais by the architect Le Pautre. Here the<br />
geometry of the inner courtyard has a perfect autonomous form while<br />
the building itself can be read as a grotesque eroded exterior form, totally<br />
tuned on its context. So the building ‘is’ the poché and secundary to the<br />
primary spaces of the courtyard. This way the perception of architectonic<br />
principles as interior and exterior, mass and erosion, proximity and scale<br />
are questioned and studied.<br />
Working method:<br />
1. Introduce a small scale spatial object forming an addition to an existing situation.<br />
The object reacts on the location, but it has an autonomous geometry.<br />
2. The ‘function’ of this object is that new perceptable perspectives are originating<br />
on the location.<br />
3. One starts with simple 2D-drawings, which are immediately set up in a series of<br />
3D-models: this way spatial translations of the plan-geometry are studied.<br />
4. The result is one big plaster model per participant, scale 1:100. Plaster forms the<br />
basic material: the production is simple, it is massive and assimilates textures.<br />
9
Christoph GRAFE<br />
Aleksandra JAESCHKE<br />
Andrea DI STEFANO<br />
_ Christoph GRAFE is an architect and writer based in Amsterdam and London, editor<br />
of the architectural journal OASE and a member of the editorial board of the Journal<br />
of Architecture, published on behalf of the Royal Institue of British <strong>Architects</strong>. He is<br />
also an associate professor of Architectural Design/ Interior Delft University of<br />
Technology. Currently he is working on a research project focussing on European<br />
cultural buildings of the post-war period. Recent publishing initiatives include a new<br />
series of books on public interiors, conceived in collaboration with Routledge<br />
publishers in London. The first volume, co-edited with Franziska Bollerey and titled<br />
‘Cafés and Bar – the architecture of public display’, appeared in January 2008.<br />
_ Aleksandra JAESCHKE, °1976 Poland, AA Dipl., BA. Architect. Co-funder of studio<br />
AION and member of the research & design network OCEAN. Studied Graphic<br />
Design and Architecture, graduating from the Architectural Association [2005].<br />
Focuses on processes of formation leading towards novel models of material<br />
organisation and investigating the essential relationship between structural and<br />
functional performance across scales and domains.<br />
_ Andrea DI STEFANO,°1973 Italy, AA Dipl. Architect. Studied History and Theory of<br />
Architecture at IUAV in Venice and graduated from the Architectural Association in<br />
London [2005]. He led a series of events on the notion of time in architecture under<br />
the name of AION and co-founded the AION architectural studio. He collaborated<br />
with the New York-based design studio BIOTHING and was partner in ACAB, a<br />
London-based architectural studio. He is partner in OCEAN<br />
Form and counterform, masks and mirrors:<br />
an examination of the possibility of the poché of a city<br />
In Choderlos de Laclos 1782 epistolary novel Dangerous Liaisons the<br />
reader is taken into two spheres of action: one of the salons in which the<br />
protagonists act as members of polite society, another one of the antichambres,<br />
secret rooms or passages behind mirrors and panels hiding<br />
the machinations that are to unsettle and invert social codes and moral<br />
rules. It is in the poché, the pockets between spaces of appearance and<br />
material construction, that the apparent transparency of the social order is<br />
undermined, even if eventually the great scheme becomes unmasked.<br />
The poché is produced by the overlayering of the different geometries of the<br />
general structural layout and those of the interiors moulded by ceremonial and<br />
representational requirements and the changing conventions of everyday<br />
life. As a space that is out of view, the poché services the functioning of<br />
the household and operates as a secondary network of minute corridors,<br />
stairs and niches, that defies the orientation and introduces accident to the<br />
rationalised access systems of a building.<br />
In the workshop we will examine the possibilities to apply the idea of<br />
the poché as a space for serendipitous movement and the experience<br />
of a city, making accidental connections and disconnections. Eighteenth<br />
century drawing conventions for showing interiors in two-dimensional form,<br />
as sections through material and a indications of surface will be used to<br />
produce an evocative image of the textures and geometries of a poché<br />
for the city, a space of accident and wonder, masking and mirroring its<br />
surroundings.<br />
10<br />
The Matter of Fitness<br />
A Banyan tree sends down from its branches great numbers of shoots,<br />
which in bundles become new trunks and take root. Its original trunk may<br />
decay and leave the younger ones to proliferate and eventually form a tree<br />
with no centre. With a matted structure the tree spreads over a large area,<br />
creating a potentially infinite columned room.<br />
The workshop will explore the current transition from the tree-like model<br />
which has dominated western culture from its origins, to the rhizomatic<br />
model which best fits the contemporary instances of complexity.<br />
Through physical and digital models, we will develop an endless matted<br />
canopy as an opportunity to overcome conventional structural systems.<br />
Through a process of potentially infinite proliferations and adaptations to<br />
most diverse external stimuli, ideal structural types will dissolve into a field<br />
of variations: a vast array of contingency-driven material organisations open<br />
to accident and invention.<br />
Component: metal rods. Structural types: bundled, branched, catenary,<br />
cellular, woven.<br />
Note: model-making and 3d modelling skills required.<br />
11
Frazer MACDONALD HAY<br />
Gennaro POSTIGLIONE<br />
_ Worked for a variety of creative practices both in the UK and in The Netherlands<br />
while in the meanwhile working on a range of small and large scale projects, such<br />
as being part of the design team for the New Scottish Parliament Building.<br />
Researches through exhibitions, texts and colloquia on ‘Living Space’, ‘Interior<br />
Tools Interior Tactics’, ‘Thinking Inside the box’, ‘Tectonics-Making Meaning’,<br />
‘Systems to Recycle Buildings & The Interdisciplinary Nature of Interior<br />
Architecture’, ‘(Re)searching and Redefining the Content and Methods of<br />
Teaching Construction in the New Digital Era’, ‘Design and service industries’, ...<br />
Master in Conservation Architecture, ECA [Edinburgh College of Art].<br />
_ Gennaro Postiglione is Associate Professor in Interior Architecture at The<br />
Politecnico di Milano. Personal researches are focused on questioning relations<br />
between dwelling and built environment. He is also interested in Museography, in<br />
terms of preserving and diffusing collective memory and cultural identity.<br />
From 2005, he is promotor of PUBLIC ARCHITECTURE @ POLIMI, a research<br />
& operative group that puts the resources of Architecture in the service of the<br />
Public Interest. Identifying and proposing solutions for practical problems of human<br />
interaction with built environment, but also promoting a public discourse through the<br />
design of collective spaces and services [www.lablog.org.uk].<br />
Re-Use and Re-Cycle<br />
‘First we shape our buildings, then they shape us, then we shape them<br />
again-ad infinitum’ [Stewart Brand, 1994]<br />
How do we re-shape buildings? What are the benefits to re-using<br />
buildings? What are the architectural systems to re-use buildings?<br />
What is historically layered building fabric? Who re-shapes buildings<br />
beautifully? How do you extract the buildings DNA and then use it?<br />
How do you work with embodied energy? Is this a new architectural<br />
approach? How do you use the toolkit to re-cycle buildings?<br />
What is successful architectural intervention?<br />
Is architectural surgery the answer?<br />
Recycling and Re-using buildings is an essential way to breathe new life<br />
into our built environment. It’s an approach that acknowledges the building’s<br />
embodied energy and which depends on the designer’s analytical ability<br />
to manipulate the host building’s structural and contextual information<br />
successfully, which means Understanding its Architectural DNA.<br />
This workshop whilst answering will function as an Architectural surgery, a<br />
clinic for sick and disabled buildings. The signs, symptoms and DNA will be<br />
identified on a case by case basis and used to form a diagnosis. Treatment<br />
methods ranging from biomechanics, bionics, prosthetics, cardiology or<br />
even plastic surgery will be explored and tested.<br />
Urban Voids Exploitation:<br />
Profaning the Everyday Cityscape<br />
“To profane means returning to the free use of humankind, (...) and this access it is<br />
possible only through a profanation.” [G. Agambén].<br />
The profanation is the demolition of the precinct, the overcoming of the<br />
separation, the re-appropriation of spaces belonging to collective use and<br />
daily life. The profanation act happens through the direct use of places/<br />
spaces in order to allow the inhabitants to dwell each fragment and “hurt”<br />
open in the urban texture.<br />
The workshop aims at a multi-layers investigation of Antwerp urban<br />
voids, through their exploration and their correspondent representation,<br />
as the only possibility to generate sustainable & creative design<br />
proposals & solutions (exploitation) for public/collective space/service<br />
re-appropriations: the design programme will be defined through/by<br />
“discovered/revealed” solutions, with an inversion of standard design<br />
process. As Eraclìto suggests “if you don’t look for the unpredictable you<br />
will never find it”.<br />
12<br />
13
Heidi SPECKER<br />
Bettina VISMANN<br />
Stefanie SEIBOLD<br />
special guest for critical response<br />
_ °1962, lives and works in Berlin and Leipzig. Studied photography at the University<br />
of Applied Sciences, Bielefeld and at the Hochschule für Buchkunst und Grafik in<br />
Leipzig. Work shown in several exhibitions, including at the Art Museum of<br />
Wolfsburg, Haus der Kunst, Munich, ZKM in Karlsruhe, deSingel, Antwerpen and<br />
Museum for Fine Arts in Brussels. Since 2006 teaching the class for Photography<br />
and Media at the Academy for Visual Arts, Leipzig.<br />
_ Bettina VISMANN has an architectural practice in Berlin, which combines academic<br />
research with architectural applications. Studied at the University of Stuttgart, ETH<br />
Zürich, and Kingston University, London. She has taught at ETH Zürich and at the<br />
Technical University, Berlin. Her initial work with spatial and conceptual models of<br />
dust, presented at the 5th berlin biennial for contemporary art, led to involvement<br />
with scientific research on micro-dimensions. Currently working on a science and art<br />
collaboration with the neuroscientist Hugo Spiers, a project dealing with brain<br />
activity in relation to spatial cognition, and funded by the Wellcome Trust, London.<br />
_ Stefanie SEIBOLD, artist working with performances, installations and video art.<br />
Her work has been shown at various venues. Teaching Performance and Gender at<br />
the Art University in Linz and has been curating shows and spaces in Vienna.<br />
It suits you<br />
When somebody says it suits you, they may be referring to an item of<br />
clothing but they could also mean the house or apartment you live in.<br />
The history of architecture develops parallel with the history of fashion.<br />
Because of Antwerp and it’s significant position in the world of fashion,<br />
we will visit fashion designers in their studios to discuss their collections<br />
and the underline concepts behind them.<br />
During the week we will create an archive of the predominant<br />
tendencies in the Antwerp fashion scene. We will attend to match<br />
these with corresponding themes and strategies in historian and recent<br />
architecture.<br />
Counting Clouds<br />
The mathematical formulas of probability theory enable us to calculate the<br />
possible outcomes of an event, such as the chance of landing on a number<br />
in a game of dice. Such models, which render constellations of possibilities,<br />
are so-called ‘approximations’, since a real life coincidence cannot be<br />
forecast with any certainty.<br />
In the workshop we will use the abstract models that deal with stochastic<br />
incidences in reverse: extending out from, instead of onto experienced<br />
reality. We will examine some descriptive models of probabilities, in<br />
particular those dealing with spatial objects and patterns [stochastic<br />
geometry] to develop and design methods. Methods that can be applied to<br />
transform random numbers to the two dimensions of a notation, a graph,<br />
a diagram for a three dimensional series of spatial sequences. Counting<br />
becomes an experiment in which maths models are an inspirational<br />
background for developing subjective methods and operational tools for<br />
producing some spatial configurations, based on the randomness of rolling<br />
a dice.<br />
14<br />
15
Maarten WIJK<br />
_ Maarten WIJK, °1959. Graduated in 1984 at the Eindhoven University of<br />
Technology [NL] in Architecture and City planning. Started his career working in<br />
several positions at all kinds of different architect firms. After a couple of years he<br />
found his passion in research and education. He was professor at the faculty of<br />
architecture of the Delft University of Technology dealing with the ergonomics of the<br />
build environment [1996-2001] and he still teaches in Delft, especially in design<br />
management, briefing and ergonomics. Apart from that he runs his own company<br />
dealing with research, knowledge transfer and advice in the field of man and<br />
environment relationships.<br />
NOTES<br />
Limit, what limit?<br />
As designers we are taught to create environments that fit the needs of all<br />
who will be using it, isn’t it? To find out what an ideal environment is, you may<br />
look for places where you feel completely comfortable and learn from that.<br />
You can also look for all those places where you don’t feel welcome, where<br />
you are provoked, where you want to run from if you only knew how.<br />
In this workshop we will be searching for what we - users of the environment -<br />
can handle ergonomically, given the [personal] way we perceive and act.<br />
We will be briefing and designing the ultimate cakewalk, a fairground<br />
entertainment in which all human senses and capacities will be challenged<br />
to the limit or even beyond. After this exercise you will be more than ever<br />
aware of the responsibility of your beautiful profession: facilitating use to<br />
the limit.<br />
16
LECTURES<br />
AUDITORIUM KEIZERSTRAAT 14<br />
AULA 1, MUTSAARDSTRAAT 31 *<br />
Joost MEUWISSEN<br />
The Coincidence of Architecture<br />
Monday 30.03.09 from 10h20, Main Auditorium, Keizerstraat 14<br />
Joost MEUWISSEN<br />
_ Amsterdam-based architect. Graduated from Delft University of Technology.<br />
Doctoral degree under the supervision of Geert Bekaert at Eindhoven University<br />
of Technology. Professor at Karlsruhe University and at the Academy of Fine Arts,<br />
Vienna. Full professor of Urbanism and Design at Graz University of Technology,<br />
Austria.<br />
Wim VAN DEN BERGH<br />
SAGA-CITY or SAGACITY?<br />
Monday 30.03.09, 20h00, Main Auditorium, Keizerstraat 14<br />
Marcel MEILI<br />
A perception of Coincidence<br />
Tuesday 31.03.09, 20h00, Main Auditorium, Keizerstraat 14<br />
Florian BEIGEL<br />
Seamangeum Island City, Korea<br />
Wednesday 01.04.09, 20h00, Main Auditorium, Keizerstraat 14<br />
Ingval MAXWELL<br />
Fire - Friend or Foe?<br />
* Thursday 02.04.09, 15h00, Auditorium 1, Mutsaardstraat 31<br />
Stefano MUSSO<br />
Restoration of ancient buildings in Liguria and<br />
Piedmont: between Conservation and<br />
New Architecture<br />
* Thursday 02.04.09, 17h00, Auditorium 1, Mutsaardstraat 31<br />
The Coincidence of Architecture<br />
Invention in architecture seems to be a matter of organisation of shape, not<br />
of a certain shape itself. It takes place at a level of discourse which rather<br />
be expressed in books than in buildings, since a book cannot do without<br />
a certain definition, summarized though it may be, of an architecture as<br />
a whole that produces something new that is recognizable as such. This<br />
is also the level of communication with science, art, and the building<br />
materials, which such an architecture comments on, and the really new<br />
shapes mostly spring from it as deliberately unintentional side effects.<br />
On this level the design techniques are negative, and the new particular<br />
shape is reached by its vanishing, its indeterminacy, its incompetence to<br />
rectify failures or to get named.<br />
Mathieu WELLNER<br />
Put your city on the map<br />
Thursday 02.04.09, 20h00, Main Auditorium, Keizerstraat 14<br />
Image:<br />
‘Leçons de linguistique de Gustave Guillaume’ publiées par Roch Valin,<br />
1949-1950. Série A. Structure sémiologique et structure psychique de la<br />
langue française II. Texte établi en collaboration avec José Aunia .<br />
(Québec: Presses de l´université Laval, and Paris: Librairie C. Klincksieck,<br />
1974), p. 83.<br />
William MANN<br />
Happy Accidents<br />
Friday 03.04.09 from 13h30, Main Auditorium, Keizerstraat 14<br />
19
Wim VAN DEN BERGH<br />
Marcel MEILI<br />
_ Studied building engineering and architecture at Eindhoven University. Received the<br />
Gold Medal of the ‘Prix de Rome for Architecture’,1986. Diploma Unit Master at the<br />
Architectural Association, London [1988-93], visiting professor at the Cooper Union,<br />
New York [1992-94-97]. Head of the Academy of Architecture, Maastricht [1993-2002],<br />
professor for architectural design at Delft University [1996-99] and at Eindhoven<br />
University [1997-2001]. Guest professor at the Mackintosh School of Architecture in<br />
Glasgow and full time Professor at Aachen University. Has been dealing with Russian<br />
Avant-garde Architecture, the Idea of the Villa, the Art of Dwelling, the Museum Concept,<br />
Pataphysics, the Labyrinth and the Tower of Babel, Design as Research, Architectural<br />
Education, the De Beistigui Penthouse, the House of Curzio Malaparte, the House of<br />
K.S. Melnikov, and the work of architects like F.P.J. Peutz, John Hejduk, Dom Hans<br />
van der Laan, Raoul Bunschoten, and Luis Barragán.<br />
_ Marcel MEILI, °1953. Studies at the ETH Zürich, research fellow at the ETHZ,<br />
1981-1983. Collaboration with Dolf Schnebli, 1983-1985. Since 1987 own offices<br />
with Markus Peter in Zürich. Visiting professor at Harvard University, ETH Zürich.<br />
Since 1999 professor at the ETHZ, Studio Basel ‘Contemporary City Institute’ with<br />
Roger Diener, Jacques Herzog and Pierre de Meuron. Major projects in Aarau,<br />
Zürich, Milan and Munich.<br />
SAGA-CITY or SAGACITY ?<br />
The title is a little pun on the word sagacity and the quickness of perception<br />
that we can see in John Hejduk’s way of creating his Masques.<br />
Hejduk’s Masque projects actually are his very own personal reflections of<br />
cities.<br />
From within this hyper subjective realm of the city, in form of a Masque (a<br />
kind of architectural theater play) an idea of city emerges that has amazing<br />
powers of objectivity in terms of present day city-space and city-life.<br />
The way in which he creates the Subjects and Objects of his Masques shows<br />
another interesting aspect, which I would like to compare to what is called a<br />
doodle or doodling, the initially aimless and seemingly absentminded way of<br />
scribbling figures and designs leading to a form of serendipity in design.<br />
20<br />
A Perception of Coincidence<br />
In the history of the modern century, there is a veritable cult of coincidence<br />
that, frequently, assumes almost ethical traits. It is a matter of “things of<br />
life” that bar or impede somebody’s way, who does not expect them, or<br />
not in such a way. The power of happenstance is, so to say, the triumph of<br />
reality over the Platonic spirit such as was celebrated by Dada, Duchamp,<br />
or Cage f. i..<br />
As far as all that, the constellation is well known. Less obvious and quite<br />
exciting is what really happens, afterwards, once this coincidence breaks<br />
into our field of work: do we turn into its agent by relinquishing our status<br />
as author? Are we allowing it to “inspire” us? Are we providing chance with<br />
a gestalt and shape all its own? And if so, of what type? Or do we tidy<br />
everything up? And do we recognize this breaking-in to start with? The<br />
situation recalls Heisenberg’s uncertainty priciple: at the very moment we<br />
try and grasp this chance happening, it looses its original status. The shock<br />
of the unforeseen lasts a mere moment in time. Then the unexpected turns<br />
into the material of an inter pretation and the design into what it had been all<br />
along: a perception of reality, however on another level of complexity…<br />
I think that there are many more inconsistencies for manifold reasons<br />
between architecture and serendipity than the apology of the uncontrolled,<br />
unforeseen, and authorless would have us believe. Vice versa, the<br />
processes of manufacturing architecture are dirtier, characterized by much<br />
less sovereignty than rationalism would like us believe. In-between is a wild,<br />
untamed zone that plays a role in our own projects, too.<br />
21
Florian BEIGEL<br />
Ingval MAXWELL<br />
_ Florian BEIGEL in partnership with Philip Christou practices, teaches and<br />
researches architecture. Director of the Architecture Research Unit [ARU], based in<br />
the Department of Architecture and Spatial Design at London Metropolitan University<br />
where he is Professor in Architecture and a Diploma Tutor. Awarded the RIBA Tutor<br />
Prize in 2002. Received a Master of Science at University College, London, 1969.<br />
Graduated as Diplom ingenieur from the University of Stuttgart, 1968. Architectural<br />
assistant to prof. Rolf Gutbrod and Arup Associates. Worked with Jürgen Joedicke<br />
and Günther Behnisch in conjunction with Frei Otto on the Munich Olympic<br />
structures. Since 1970 architect in private practice as Florian Beigel <strong>Architects</strong>.<br />
_ As an architect he joined the Ancient Monuments Branch of the Ministry of Public<br />
Buildings and Works, 1969. Appointed Historic Scotland’s Director of Technical<br />
Conservation, Research and Education [TCRE], 1993. UK representative on the<br />
ICOMOS International Scientific Committee on Stone. Represented the UK on<br />
the European Commission COST Action C5 programme “Urban Heritage, Building<br />
Maintenance” and initiated the European Science Foundation’s COST Action C17<br />
“Fire Loss to Historic Buildings”. Appointed as an Officer of the British Empire [OBE]<br />
in the 2003 Birthday Honours List for his work in building conservation in Scotland.<br />
Saemangeum Island City, Korea<br />
Designing a new city with civilty without programmatic zoning.<br />
Fire Ingval Maxwell: - Friend Fire photos December or Foe? 2008<br />
Since pre-history controlling Fire has enabled man to achieve many positive<br />
things. It is however a volatile adversary and can equally wreak devastation,<br />
carnage and destruction. For the building designer, controlling fire is a major<br />
challenge. Unwittingly exercised design concepts; unrecognised lessons<br />
from the past; and unappreciated consequences of inter-related spatial<br />
volumes can prove disastrous.<br />
By focussing on a broad range of previous incidents, history can reveal<br />
patterns, and inform much. The need is to recognise the various causes,<br />
impacts and effects of fire to enable an effective reading of the evidence.<br />
The obvious can be ignored; the complex misunderstood. Science and<br />
engineering approaches can assist, but a basic requirement is their<br />
effective integration within the design process - whether dealing with an<br />
existing structure or building anew.<br />
Ingval Maxwell: Fire photos December 2008<br />
22 23
Stefano MUSSO<br />
Mathieu WELLNER<br />
_ Stefano F. MUSSO, architect Phd., Full Professor of Architectural<br />
Restoration, Vice-Dean of the Faculty of Architecture, Director of the<br />
Specialization School for Architectural Heritage and Landscape of the<br />
University of Genoa [Italy], President of the Bachelor course in<br />
Architectural Restoration. He teaches as well Restoration at the Faculty<br />
of Engineering and he is member of the Academic Senate of the University<br />
of Genoa. Member of the Committee of the Ph.D. course in Building and<br />
Environmental Recovery, Secretary of the Scientific Committee of ANCSA<br />
[National Association of Historical Artistic Centres], member of the EAAE<br />
Council [European Association for Architectural Education]. Member of the<br />
“DO.CO.MO.MO. Italia” Council and of the Scientific Board for the<br />
“Sciences and Cultural Heritage” Congresses of Brixen.<br />
_ °1972, Paris. He received his diploma in Architecture in Brussels. Moved to<br />
Munich where he started to work on several projects, exhibitions and publications.<br />
He joined the Faculty of Architecture of the Technische Universität München in<br />
2007. Since 2006, he has been working as the coordinator of architectural projects<br />
for the Haus der Kunst. Currently curating, lecturing and teaching. In 2009 he will<br />
receive his PhD on “Dialogues” in Graz [Austria].<br />
Restoration of ancient buildings in<br />
Liguria and Piedmont:<br />
between Conservation and New Architecture<br />
Since more than two centuries, European culture has been discussing<br />
about the destiny of several monuments fortunately still existing in our cities<br />
and landscapes. They are the fragments of a precious material and spiritual<br />
legacy, the irreplaceable traces of an ancient and sometimes unknown,<br />
or forgotten history. They represent something to be transmitted to future<br />
generations as the most important signs of our cultural and social identity<br />
(or specificity). Our monuments (ancient or recent), in fact, are not “mere<br />
buildings”, they are more important than simple products of our ancestors’<br />
constructive capability and for this reason we have to save them. Within this<br />
perspective, we need clear concepts and affective technical tools, as the<br />
two examples the lecture will deal about, try to show.<br />
Put your city on the map<br />
It is an obvious truth that “images transport meanings” - “say more than<br />
1000 words”; especially in a world where the packaging is more important<br />
than its content. “Unique-selling-point”-concepts and -designs [iconic<br />
buildings] as well as distinctive brandings seem to be the requirement for<br />
an international place on the map. It however becomes very interesting<br />
when these strategies fall flat or when an image transforms and gets new<br />
meanings.<br />
24<br />
25
William MANN<br />
_ William MANN studied architecture at the University of Cambridge and Harvard<br />
University, completing his diploma in 1991. Worked for <strong>Christian</strong> <strong>Kieckens</strong>, Aalst,<br />
Tim Ronalds <strong>Architects</strong>, London and Robbrecht en Daem Architecten, Gent, before<br />
establishing Witherford Watson Mann <strong>Architects</strong> with Stephen Witherford and<br />
Christopher Watson in 2001. The office’s first building, in collaboration with Gregori<br />
Chiarotti <strong>Architects</strong>, is Amnesty International UK’s new offices and outreach<br />
facilities, was completed in March 2005. He has written on architecture and urban<br />
design for Archis, A + U, Architecture Today and OASE. He is currently a Visiting<br />
Fellow in Urban Design on the London School of Economics Cities Programme.<br />
NOTES<br />
Happy Accidents<br />
The ancient Greeks had a saying that “skill loves chance and chance loves<br />
skill” - meaning that a skilled craftsman can expolit natural irregularities<br />
to advantage. Despite the dominance of process in project procurement<br />
and construction, the space of our cities and the shape of our societies still<br />
demands an ability to improvise, to adapt material proposals to the found<br />
condition and not vice versa. Topography, materials and social conditions<br />
are tools at the disposal of the architect to strike a balance between durability<br />
and mutability, or collective and individual.<br />
26
PROGRAM<br />
Monday 30.03.09<br />
09h30-10h00<br />
10h00-10h10<br />
10h10-10h20<br />
10h20-11h00<br />
11h00-11h15<br />
11h15-12h30<br />
12h30-14h30<br />
14h30-16h00<br />
16h00-16h30<br />
16h30-20h00<br />
20h00-21h00<br />
Tuesday 31.03.09<br />
9h00-11h00<br />
11h00-11h30<br />
11h30-12h30<br />
12h30-14h30<br />
14h30-16h00<br />
16h00-16h30<br />
16h30-20h00<br />
20h00-21h00<br />
Wednesday 01.04.09<br />
9h00-11h00<br />
11h00-11h30<br />
11h30-12h30<br />
12h30-14h30<br />
14h30-16h00<br />
16h00-16h30<br />
16h30-20h00<br />
20h00-21h00<br />
Arrival, Keizerstraat 14, Antwerp<br />
Opening and welcome by<br />
Koen Van de vreken, dean<br />
Introduction by the ADSL-committee<br />
Keynote Lecture by Joost Meuwissen<br />
Walk to the Mutsaard Campus<br />
Start Workshops<br />
Lunch & Drinks in ADSL-Café<br />
Workshops<br />
Coffee Break<br />
Workshops<br />
Lecture by Wim van den Bergh<br />
Workshops<br />
Coffee Break<br />
Workshops<br />
Lunch & Drinks in ADSL-Café<br />
Workshops<br />
Coffee Break<br />
Workshops<br />
Lecture by Marcel Meili<br />
Workshops<br />
Coffee Break<br />
Workshops<br />
Lunch & Drinks in ADSL-Café<br />
Workshops<br />
Coffee Break<br />
Workshops<br />
Student Council Lecture by Florian Beigel<br />
Thursday 02.04.09<br />
9h00-11h00 Workshops<br />
11h00-11h30 Coffee Break<br />
11h30-12h30 Workshops<br />
12h30-14h30 Lunch & Drinks in ADSL-Café<br />
14h30-16h00 Workshops<br />
16h00-16h30 Coffee Break<br />
16h30-19h00 Workshops<br />
15h00-16h00 Lecture by Ingval Maxwell *<br />
17h00-18h00 Lecture by Stefano Musso *<br />
20h00-21h00 Lecture by Mathieu Wellner<br />
Friday 03.04.09<br />
09h00-13h00 Workshops -<br />
preparing presentations<br />
12h00-13h30 Lunch & Drinks in ADSL-Café<br />
13h30-14h00 Lecture by William Mann<br />
14h00-17h00 Workshops presentation<br />
18h00-onwards Closing Reception & Walking Dinner *<br />
All lectures take place in the Main Auditorium at Keizerstraat 14, except<br />
the lectures* on Thursday afternoon 02.04.09 which take place in<br />
Auditorium 1 and the Closing Reception and Walking Dinner, both in the<br />
Fivez Building, Room F1.13, Mutsaardstraat 31, 2000 Antwerp.<br />
21h00-onwards Student Council Drinks
SOCIAL EVENTS<br />
Monday 30.03.09<br />
18h00-20h00<br />
21h30 onwards<br />
Tuesday 31.03.09<br />
18h00-20h00<br />
Wednesday 01.04.09<br />
18h00-onwards<br />
20h00-21h00<br />
Drinks in ADSL-Café<br />
Student Council Welcome Party<br />
Drinks in ADSL-Café<br />
Drinks in ADSL-Café<br />
Student Council Lecture<br />
Thursday 02.04.09<br />
18h00-21h00<br />
ADSL 2009<br />
Drinks in ADSL-Café<br />
Koen Van de vreken, prof. arch.<br />
Dean College of Design Sciences, Artesis, Antwerp<br />
Leslie Luypaert<br />
External Relations Officer, Erasmus Coordinator<br />
<strong>Christian</strong> <strong>Kieckens</strong>, prof. arch.<br />
Curator ADSL 2009, icw Carl Asaert, prof. André De Naeyer, Inge Somers<br />
Graphic Design<br />
Anne-Sophie Beels, Sebastiaan Wouters, Thomas Verschuren<br />
Representatives of the Student Council 2008-2009<br />
www.adsl2009.be<br />
CREDITS<br />
p. 5 _ left: Fire Diving at Rhokana swiming pool [USA 1976]<br />
_ right: Video Still from Near Far by Geert Bekaert & Gijs-Brecht Kuijken<br />
[ADSL 2008]<br />
p. 6 & cover © Christophe Honoré, ‘Dans Paris’<br />
p. 7 & cover Replica helmet from S. Kubricks film ‘A Space Odyssea’<br />
Interior VerhaerenMuseum (front statue by Zadkine)<br />
p. 8 Vitruvian Man _ Arnold Schwarzenegger _<br />
& cover © Damien Hirst, ‘Skull’<br />
p. 13 © Helmi Malkonen<br />
& cover © Markus Deutsch<br />
p. 14 & cover © Heidi Specker, ‘Kostüm’<br />
p. 19 photo Joost Meuwissen © Sissi Furgler<br />
p. 21 photo: © Christine Erhard / Ralf Werner<br />
p. 25 © real-aesthete<br />
© Artesis, Antwerp, and the authors, 2009
Artesis Hogeschool Antwerpen, Architectural Sciences<br />
Department of Design Sciences<br />
Association of Universities of Antwerp<br />
Mutsaardstraat 31, BE-2000 Antwerp . Belgium<br />
T +32 [0]3 205 61 98<br />
F +32 [0]3 226 04 11<br />
E designsciences@artesis.be<br />
W www.artesis.be<br />
CONTACT ADSL WEEK: Leslie Luypaert, leslie.luypaert@artesis.be


