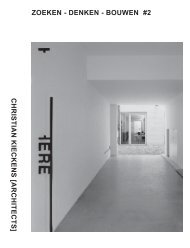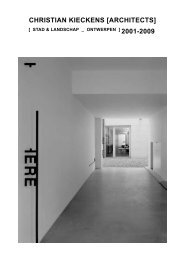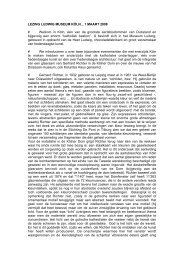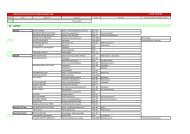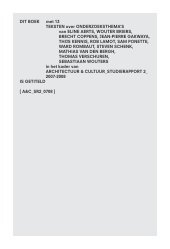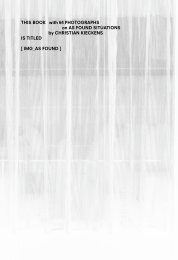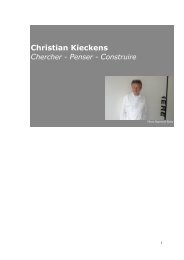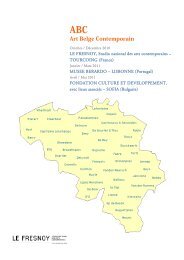download pdf - Christian Kieckens Architects
download pdf - Christian Kieckens Architects
download pdf - Christian Kieckens Architects
You also want an ePaper? Increase the reach of your titles
YUMPU automatically turns print PDFs into web optimized ePapers that Google loves.
Theo DEUTINGER<br />
Andreas KOFLER<br />
Job FLORIS<br />
_ Theo DEUTINGER, head and founder of TD architects. Renowned for the<br />
development of SNOG’ - Snapshots of Globalisation - and his writings about the<br />
transformation of the Europe’s urban culture through cheapness. Frequently<br />
lecturing and keeps teaching engagements with the Rotterdam based Berlage<br />
Institute and the various Academies in Holland.<br />
_ Andreas KOFLER studied architecture in Madrid and Vienna. He worked for<br />
Theo Deutinger’s office TD and is currently architect at the Office for Metropolitan<br />
Architecture in Rotterdam.<br />
_ °1974. Co-founder of Monadnock, Rotterdam. Collaborator at Rapp+Rapp,<br />
Rotterdam [2000-06], Atelier van Lieshout, Rotterdam [1997].<br />
Tutor ‘Groot-stedelijk huis’ at the Academie van Bouwkunst, Rotterdam [2007] and<br />
‘Building-analysis’ at ARTEZ / Academie van Bouwkunst, Arnhem.<br />
6<br />
Beauty<br />
The only text on the subject of architecture that survived antiquity is Vitruv’s<br />
Ten Books on Architecture. While a lot has changed in the last 2000 years,<br />
Vitruv’s three basic themes for designing a building, firmitas (strength),<br />
utilitas (functionality), and venustas (beauty), did undeniably not.<br />
While the first two, strength and functionality, are discussed and practiced<br />
intensively on an academic and professional basis (functionality got even<br />
credited with its own ‘style’), beauty is barely talked about in our times.<br />
Paradoxically beauty has never been as important on such a scale as now, in<br />
times of plastic surgery, iPhone-rages, sound-designers for car-doors, etc.<br />
However, in Architecture there may be no other term as much frowned<br />
upon than “beauty”. No wonder, since there are no current definitions for<br />
beauty in architecture and thus the term has to remain obscure for most<br />
of us architects. Interesting enough it is extensively used in light weight<br />
architectural magazines as Home&Garden or Elle Wonen.<br />
For this workshop we want to take the opportunity and talk openly about<br />
Viruv’s long forgotten third point. Let’s loosen up for one week and dare to<br />
say it without being ashamed: “b-e-a-u-t-y”.<br />
We want to: _ take this workshop as test run for an investigation into current definitions<br />
of beauty in architecture.<br />
_ look into the history of beauty in architecture and investigate the<br />
relevance for our times.<br />
_ develop a set of rules for beauty in architecture according to general<br />
definitions (no individual or personal opinions are taken into account).<br />
_ create intentionally something stunningly beautiful from scratch based<br />
on the developed set of rules.<br />
8<br />
Plaster-Lab<br />
During this workshop we will concentrate on ‘Poché’, an architectonic<br />
principle that originates from the Baroque: small spaces in-between two<br />
not-connected geometries. This workshop is set up as a laboratorium to<br />
experiment with poché by the use of studies on spatiality. One of the<br />
specific characteristics of Baroque buildings is the highest geometrical<br />
complexity. The principle of ‘poché’ is playing an important role, as<br />
i.e. the Paris Hôtel de Beauvais by the architect Le Pautre. Here the<br />
geometry of the inner courtyard has a perfect autonomous form while<br />
the building itself can be read as a grotesque eroded exterior form, totally<br />
tuned on its context. So the building ‘is’ the poché and secundary to the<br />
primary spaces of the courtyard. This way the perception of architectonic<br />
principles as interior and exterior, mass and erosion, proximity and scale<br />
are questioned and studied.<br />
Working method:<br />
1. Introduce a small scale spatial object forming an addition to an existing situation.<br />
The object reacts on the location, but it has an autonomous geometry.<br />
2. The ‘function’ of this object is that new perceptable perspectives are originating<br />
on the location.<br />
3. One starts with simple 2D-drawings, which are immediately set up in a series of<br />
3D-models: this way spatial translations of the plan-geometry are studied.<br />
4. The result is one big plaster model per participant, scale 1:100. Plaster forms the<br />
basic material: the production is simple, it is massive and assimilates textures.<br />
9



