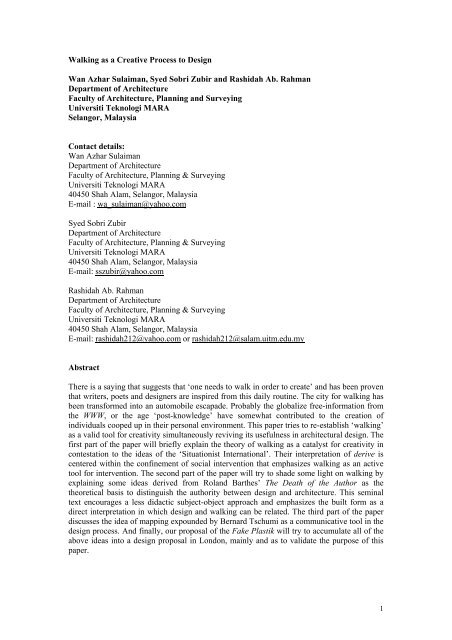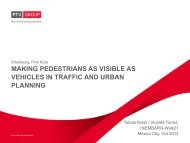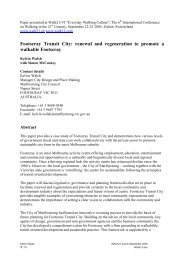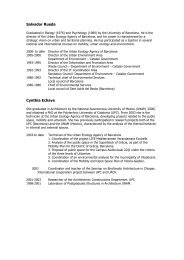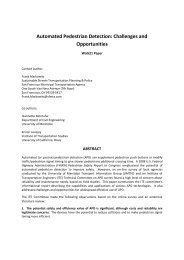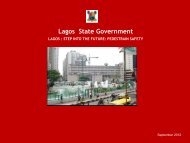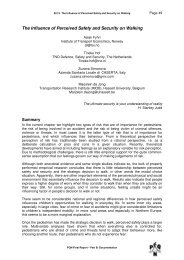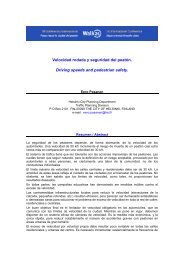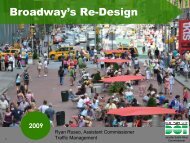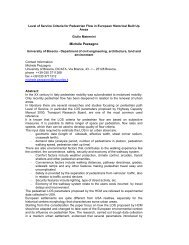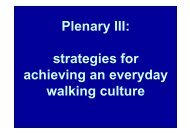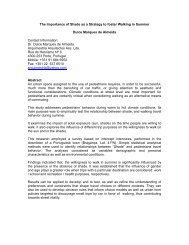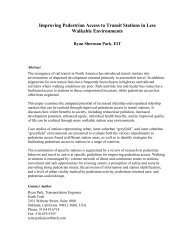Download Walking as a Creative Process to Design PDF - Walk21
Download Walking as a Creative Process to Design PDF - Walk21
Download Walking as a Creative Process to Design PDF - Walk21
You also want an ePaper? Increase the reach of your titles
YUMPU automatically turns print PDFs into web optimized ePapers that Google loves.
<strong>Walking</strong> <strong>as</strong> a <strong>Creative</strong> <strong>Process</strong> <strong>to</strong> <strong>Design</strong><br />
Wan Azhar Sulaiman, Syed Sobri Zubir and R<strong>as</strong>hidah Ab. Rahman<br />
Department of Architecture<br />
Faculty of Architecture, Planning and Surveying<br />
Universiti Teknologi MARA<br />
Selangor, Malaysia<br />
Contact details:<br />
Wan Azhar Sulaiman<br />
Department of Architecture<br />
Faculty of Architecture, Planning & Surveying<br />
Universiti Teknologi MARA<br />
40450 Shah Alam, Selangor, Malaysia<br />
E-mail : wa_sulaiman@yahoo.com<br />
Syed Sobri Zubir<br />
Department of Architecture<br />
Faculty of Architecture, Planning & Surveying<br />
Universiti Teknologi MARA<br />
40450 Shah Alam, Selangor, Malaysia<br />
E-mail: sszubir@yahoo.com<br />
R<strong>as</strong>hidah Ab. Rahman<br />
Department of Architecture<br />
Faculty of Architecture, Planning & Surveying<br />
Universiti Teknologi MARA<br />
40450 Shah Alam, Selangor, Malaysia<br />
E-mail: r<strong>as</strong>hidah212@yahoo.com or r<strong>as</strong>hidah212@salam.uitm.edu.my<br />
Abstract<br />
There is a saying that suggests that ‘one needs <strong>to</strong> walk in order <strong>to</strong> create’ and h<strong>as</strong> been proven<br />
that writers, poets and designers are inspired from this daily routine. The city for walking h<strong>as</strong><br />
been transformed in<strong>to</strong> an au<strong>to</strong>mobile escapade. Probably the globalize free-information from<br />
the WWW, or the age ‘post-knowledge’ have somewhat contributed <strong>to</strong> the creation of<br />
individuals cooped up in their personal environment. This paper tries <strong>to</strong> re-establish ‘walking’<br />
<strong>as</strong> a valid <strong>to</strong>ol for creativity simultaneously reviving its usefulness in architectural design. The<br />
first part of the paper will briefly explain the theory of walking <strong>as</strong> a catalyst for creativity in<br />
contestation <strong>to</strong> the ide<strong>as</strong> of the ‘Situationist International’. Their interpretation of derive is<br />
centered within the confinement of social intervention that emph<strong>as</strong>izes walking <strong>as</strong> an active<br />
<strong>to</strong>ol for intervention. The second part of the paper will try <strong>to</strong> shade some light on walking by<br />
explaining some ide<strong>as</strong> derived from Roland Barthes’ The Death of the Author <strong>as</strong> the<br />
theoretical b<strong>as</strong>is <strong>to</strong> distinguish the authority between design and architecture. This seminal<br />
text encourages a less didactic subject-object approach and emph<strong>as</strong>izes the built form <strong>as</strong> a<br />
direct interpretation in which design and walking can be related. The third part of the paper<br />
discusses the idea of mapping expounded by Bernard Tschumi <strong>as</strong> a communicative <strong>to</strong>ol in the<br />
design process. And finally, our proposal of the Fake Pl<strong>as</strong>tik will try <strong>to</strong> accumulate all of the<br />
above ide<strong>as</strong> in<strong>to</strong> a design proposal in London, mainly and <strong>as</strong> <strong>to</strong> validate the purpose of this<br />
paper.<br />
1
Biographies<br />
Wan Azhar Sulaiman is a lecturer in the Department of Architecture and a designer with the<br />
publication unit. He graduated from Universiti Teknologi MARA (B.Arch), the Bartlett<br />
(M.Arch) under the tutelage of Dennis Cromp<strong>to</strong>n and Peter Cook. He is also the founder of<br />
CODA – an architectural consultancy office<br />
Syed Sobri Zubir is Associate Professor of Architecture and a practicing urban designer. He<br />
holds degrees from the University of Wisconsin-Milwaukee (B. Sc. Arch.) and Pratt Institute<br />
(B.Arch & M. Sc. Urban <strong>Design</strong>). He is a founder of the faculty’s urban design research<br />
labora<strong>to</strong>ry and the publication unit.<br />
R<strong>as</strong>hidah Ab. Rahman is Associate Professor of Architecture and <strong>Design</strong> Coordina<strong>to</strong>r in the<br />
Department of Architecture. She holds degrees from the University of Southwestern<br />
Louisiana (B.Arch.) and the Bartlett (M.Sc) under the tutelage of Iain Borden and Adrian<br />
Forty.<br />
2
<strong>Walking</strong> <strong>as</strong> a <strong>Creative</strong> <strong>Process</strong> <strong>to</strong> <strong>Design</strong><br />
Wan Azhar Sulaiman, Syed Sobri Zubir and R<strong>as</strong>hidah Ab. Rahman<br />
Department of Architecture<br />
Faculty of Architecture, Planning and Surveying<br />
Universiti Teknologi MARA<br />
Selangor, Malaysia<br />
Introduction<br />
<strong>Walking</strong> is an act of placing one foot in front of the other, then placing the other foot in front<br />
of the previous foot while continuously repeating the whole procedure. It is a skill learned<br />
with great effort in the first months of life, only <strong>to</strong> become an unconscious, natural, au<strong>to</strong>matic<br />
action. It is through walking that man began <strong>to</strong> construct from the man-made and natural<br />
landscape his own personal surroundings – creating psychologically transient meaning that is<br />
absorbed <strong>as</strong> he walks along the nomadic pathway. In order <strong>to</strong> apprehend this, then the idea of<br />
walking should not only be viewed <strong>as</strong> an act of moving through physical-geographic terrain.<br />
It should be viewed <strong>as</strong> a journey of re-interpretation and modification of spaces according <strong>to</strong><br />
ones arbitrary imagination. <strong>Walking</strong> should also be unders<strong>to</strong>od <strong>as</strong> a form of urban<br />
intervention that inherently contains the symbolic meanings of the primal creative act;<br />
roaming <strong>as</strong> architecture of the landscape, where the term landscape indicates the action of<br />
symbolic <strong>as</strong> well <strong>as</strong> physical transformation of anthropic space (Careri, 2001).<br />
However, in most recent interventions on the city, especially in the capital city of Malaysia,<br />
the idea of walking is left out of priority. The city of Kuala Lumpur, once famous for its<br />
indigenous verandahways <strong>as</strong> covered walkways, is now referred <strong>to</strong> <strong>as</strong> a pedestrian hostile city<br />
(Bindloss & Br<strong>as</strong>h, 2008). This is one of the many examples that prove that the city for<br />
walking h<strong>as</strong> been transformed in<strong>to</strong> an au<strong>to</strong>mobile escapade. The problem occurs when most<br />
architects claimed that architecture is merely a physical phenomenon with specific t<strong>as</strong>ks in<br />
the techniques of building, but not the occupied building (Hill, 1998). Any form of design<br />
within a real context au<strong>to</strong>matically raises issues of terri<strong>to</strong>riality, politics and other fac<strong>to</strong>rs that<br />
intervene the composition and structure of a society. B<strong>as</strong>ed on this argument, a commonly<br />
shared societal problem is that local built environment is becoming more and more like ‘white<br />
elephants’ that ignore the users and are devoid of meaningful cultural context. One would<br />
agree that recent developments are b<strong>as</strong>ed on the projection of a capitalistic worldview that<br />
denies people <strong>as</strong> a component in generating design objects. One should view that city spaces<br />
still have a nature that demands comprehension – <strong>to</strong> be filled with meanings rather than<br />
designed and filled with things (Careri: 2001).<br />
Mark Cousin’s lecture on Vitruvius summarizes that the discipline of architecture is a<br />
collection of prior knowledge accumulated from various field except architecture (Hill: 1998).<br />
He acknowledges that architecture is a field imme<strong>as</strong>urable. Therefore architecture is<br />
indeterminate. The question here is how does one define ‘design’ in architecture? The literal<br />
meaning of ‘design’ is ‘<strong>to</strong> work out or create the form or structure of something’. Therefore<br />
design is an act, while ‘architectural design’ should be an indeterminate act. Hence, it is the<br />
crux of this paper <strong>to</strong> discuss walking <strong>as</strong> a catalyst for imagination and creativity; focusing on<br />
how the imme<strong>as</strong>urable and the indeterminate encomp<strong>as</strong>s humanistic value of the physical and<br />
the desirable.<br />
To delineate this, the paper is divided in<strong>to</strong> three parts. The first part of the paper will briefly<br />
explain the theory of walking <strong>as</strong> a catalyst for creativity in contestation <strong>to</strong> the ide<strong>as</strong> of the<br />
‘Situationist International’. The second part of the paper will try <strong>to</strong> shed some light on<br />
walking by explaining some ide<strong>as</strong> derived from Roland Barthes’ The Death of the Author <strong>as</strong><br />
the theoretical b<strong>as</strong>is <strong>to</strong> distinguish the authority between design and architecture. The third<br />
part of the paper discusses the idea of mapping expounded by Bernard Tschumi <strong>as</strong> a<br />
3
communicative <strong>to</strong>ol in the design process. To conclude this paper, our research entitled Fake<br />
Pl<strong>as</strong>tik will try <strong>to</strong> accumulate all of the above ide<strong>as</strong> in<strong>to</strong> a design proposal in London. This<br />
proposal will bring forth the essence of a Nomadic Architecture – an idea of ephemeral<br />
architecture for the walking city – that not only exists <strong>as</strong> an urban intervention but also<br />
becomes an active component that is symbiotic in its presence <strong>to</strong> co-exist with the city. The<br />
purpose for this proposal is mainly <strong>to</strong> encourage alternative means <strong>to</strong> re-establish walking <strong>as</strong> a<br />
<strong>to</strong>ol for creativity in architectural design education.<br />
Background Studies<br />
The idea that walking is a term synonymous <strong>to</strong> intellectual activity that promotes creativity is<br />
actually a tradition that w<strong>as</strong> first introduced almost 2400 years ago by Aris<strong>to</strong>tle. The re<strong>as</strong>ons<br />
behind his walks were <strong>as</strong> much <strong>to</strong> do with clearing his thoughts while lecturing, <strong>as</strong> well <strong>as</strong> <strong>to</strong><br />
divert the attention of his obviously intense subject <strong>to</strong>wards the surrounding environment at a<br />
constant move (Harper, 1987). He lectures <strong>as</strong> he walks in circles through the Lyceum while<br />
pausing <strong>as</strong> <strong>to</strong> reminisce the subject’s specificity in relation <strong>to</strong> reality. Explaining a subject in<br />
parallel with man’s perception could provoke an e<strong>as</strong>ier understanding of the nature of things.<br />
Since then, the teacher and student participation <strong>as</strong> they walk and talk w<strong>as</strong> described <strong>as</strong><br />
‘peripatetic’. The word peripatetic is derived from the Greek peripatein meaning ‘<strong>to</strong> walk<br />
about’. Later during that period, the Peripatetic School w<strong>as</strong> established <strong>to</strong> continue teachings<br />
of Aris<strong>to</strong>tle.<br />
1 Situationist International<br />
It w<strong>as</strong> in 1957 that an artistic political group known <strong>as</strong> the Situationist International promoted<br />
the idea of walking <strong>as</strong> a serious <strong>to</strong>ol <strong>as</strong>sociated with creativity. Guy Debord, the founding<br />
member of the group devised a mental mapping technique <strong>to</strong> reinterpret the city that he refers<br />
<strong>to</strong> <strong>as</strong> ‘psychogeography’ – the study of the precise laws and specific effects of the<br />
geographical environment, consciously organized or not, on the emotions and behaviour of<br />
individuals (Sadler, 1998). The group w<strong>as</strong> formed in the northern part of Italy and have been<br />
established, sometimes with different names in walking cities around the world. Their<br />
activities are mostly centralized in Paris partly due <strong>to</strong> the location of Guy Debord’s office and<br />
partly because Paris is strategically known <strong>to</strong> be the most susceptive city for art. The group<br />
studied the effects of geographical setting of the city not by perceiving the viewable built<br />
forms or the pedestrian structure of Paris, but by observing the city inhabitant’s emotional<br />
behaviour from direct intervention of their daily social structure. Guy Debord’s strategy of<br />
dérive (drift) confronts the habitual and functional experience of the city by the construction<br />
of participa<strong>to</strong>ry situations through walking.<br />
Dérive reinvents the notion of a ‘stalker’. The participant or the ‘game player’ will stalk a<br />
person walking the streets of Paris and then changes the target <strong>to</strong> another person that the<br />
earlier person came in contact with. This is done continuously. Although the act irritates most<br />
of the subject, it w<strong>as</strong> through this game that walking became a social intervention. And with<br />
this the Situationist suggested that traditional maps could be re-appropriated and transformed<br />
<strong>to</strong> produce psychogeographical maps that document the hidden psychological structure of<br />
urban space (Wigley, 1998). This non-scientific method of aimless drifting records the<br />
emotions given by a person in a particular place and the trail of the observed <strong>as</strong> a means of<br />
establishing zones with atmospheric intense ambience (Debord & Jorn, 1959).<br />
4
Figure 1: One of the psychogeographical map by Guy Debord & Asger Jorn entitled The<br />
Naked City 1957. Pho<strong>to</strong>: Rijksbureau voor Kunsthis<strong>to</strong>rische Documentatie, The Hague<br />
To quote Guy Debord “the play of the wanderer might become one of manipulated walk<br />
through real time and space rather than <strong>as</strong> narra<strong>to</strong>r or interpreter of place. The wanderer<br />
would position himself <strong>as</strong> their recreated being or perhaps become a signpost re-framing the<br />
geography of the city in rejection of the closure of his<strong>to</strong>ric interpretation” (Sadler, 1998). This<br />
suggests the ‘game player’ <strong>as</strong> an active physical component of city intervention<br />
simultaneously interpreting the event throughout the game. Thus, the Situationist values the<br />
indeterminacy between the public-personal, observer-the observed and walk-event domain <strong>as</strong><br />
he wrote “architecture must advance by talking emotionally moving situations, rather than<br />
emotionally moving forms, <strong>as</strong> the material it works with. And the experiments with the<br />
material will lead <strong>to</strong> unknown forms” (Knabb, 1981).<br />
The idea behind psychogeographical map h<strong>as</strong> advocated continuing theories and idea<br />
proposition that beheads the theme of indeterminacy and the essence of walking that<br />
promotes creativity. This can be exemplified by a design proposal by Leslie Johnson entitled<br />
Peripatetic. The proposal that w<strong>as</strong> initially a daily routine ‘walking <strong>to</strong> work’ in London<br />
instigated in<strong>to</strong> a psycho-physical exploration of her encounter with names, streets and found<br />
objects, which is indirectly related <strong>to</strong> her personal memories. She mapped her journey<br />
through decomposed pho<strong>to</strong>montages (figure 2) accompanied by twenty-seven boxes (figure<br />
3) – designed <strong>as</strong> cut sections of her tapestry of p<strong>as</strong>sionate memories of whom she might be<br />
<strong>as</strong>sociated throughout her walking journey. Twenty-seven signifies the alphabetical order of<br />
The London Geographers A – Z Street Atl<strong>as</strong> in which she carries along <strong>as</strong> her crossreferencing<br />
linear depiction of a fragmented experiential journey.<br />
Figure 2: B-C Psychogeographical Map by Leslie Johnson<br />
5
Figure 3: Cut sections of memories kept in twenty-seven boxes by Leslie Johnson<br />
2 The Death of the Author<br />
In this seminal work, much of the understanding between walking-designing is indebted <strong>to</strong><br />
Roland Barthes’ text from The Death of the Author published in 1968. This French literature<br />
w<strong>as</strong> considered <strong>to</strong> be not a style of writing but a correct and proper way <strong>to</strong> write. Jonathan<br />
Hill regards The Death of the Author <strong>as</strong> such when he states that; “Barthes does not propose<br />
the death of writing but the death of the author who proposes uniform, natural system of<br />
meaning b<strong>as</strong>ed upon mimesis, the belief that an image, word or object is the carrier for fixed<br />
message determined by the author. Barthes states that the text often contradicts the intentions<br />
of the author; the importance of the author is over-rated because the journey from author <strong>to</strong><br />
the text <strong>to</strong> reader is never seamless, direct or one-way. The reader may be p<strong>as</strong>sive, and<br />
respectful of the text, or reactive, <strong>to</strong> some degree allowing personal concerns <strong>to</strong> affect what is<br />
read, but Barthes focuses on the creative reader constructing a new text in the act of reading”<br />
(Hill, 1998).<br />
Barthes’ own writing suggests a rather different writer who, while recognizing the profusion<br />
of ambiguities and interpretations that inhabit the indeterminacy between writing and reading,<br />
is not without p<strong>as</strong>sions and ide<strong>as</strong>. Barthes’ writing suggests a new reader <strong>as</strong> the new writer<br />
having a role in the creation of the text. Hence, the book becomes the theoretical b<strong>as</strong>is <strong>to</strong><br />
distinguish the authority between design and architecture. This literature encourages a less<br />
didactic subject-object approach and emph<strong>as</strong>izes the built form <strong>as</strong> a direct interpretation in<br />
which design and walking can be related.<br />
The book also establishes the role of the designer, the participants of the walk and the city <strong>as</strong><br />
the stage for reinterpretation. This would suggest a new value and understanding of the built<br />
environment. The city should not be read <strong>as</strong> a factual text. The translation of The Death of the<br />
Author acknowledges that the city is a complex bodily experience of built forms and<br />
p<strong>as</strong>sages. Therefore, the creative reader constructs a new text similar <strong>to</strong> the Situationists’ act<br />
of dérive that constructs a new city intervention. The Death of the Author implies a new<br />
architect who, firstly acknowledges that architecture is made by design and use and, secondly,<br />
considers the creativity of use <strong>to</strong> be the central issue of design. Through appropriation, or in<br />
6
this discussion re-interpretation, the creative reader makes a new text and the creative user<br />
makes a new city.<br />
An architectural thesis proposal by a student, Wolfgang Fiel, entitled Freud’s Garden<br />
exemplifies the notion from the book Death of the Author. This work derived its theme from<br />
the author’s walk through residential are<strong>as</strong> of London trying <strong>to</strong> find clues and references of<br />
his origin, which is Vienna. Along his meandering he coincidentally found Sigmund Freud’s<br />
Museum. In 1938 the psychoanalyst Sigmund Freud, being Viennese, w<strong>as</strong> a refuge of war,<br />
where he moved with his family and his clinic <strong>to</strong> the chic residential area of Swiss Cottage<br />
during the World War. From the research findings, he found out that Freud would keep a<br />
routine detail of his daily schedule in which it states the actual time of his trimming beard,<br />
entertaining patients and taking the frequent breaks for cigar (Davies, 1998). It comes <strong>as</strong> a<br />
coincidence whence Freud did take frequent strolls along his house for his breaks and after<br />
dinner <strong>as</strong> an act of replenishing his exhaustion from the appointments.<br />
Fiel begins <strong>to</strong> understand his walk by superimposing the surrounding area of Freud’s original<br />
residence in Vienna in<strong>to</strong> his new refuge surrounding of Swiss Cottage (figure 4). This<br />
approach h<strong>as</strong> a similarity with the psychogeographic map entitled The Naked City by Guy<br />
Debord and Asger Jorn (figure 1). Fiel began <strong>to</strong> dismantle the iconic pieces that would pose<br />
clear indifference between these two places such <strong>as</strong> lamppost and other obvious street sign<br />
(figure 5). Here he initiated a strict interpretation of psychoanalyzing the psychoanalyst with<br />
numerous drawings of the space limited by his daily schedule (figure 6). The process<br />
becomes a re-evaluation of Swiss Cottage <strong>as</strong> an urban structure for imagination, a desire that<br />
recalls upon the banal and everyday, the personal and intimate rather than public (Johnson,<br />
Padouv<strong>as</strong> and Sulaiman, 2002). He designated this within an installation box, which he refers<br />
<strong>to</strong> <strong>as</strong> Sites of Spatial Flux (figure 7).<br />
Figure 4: Dissecting symbols and signage of Swiss Cottage. Pho<strong>to</strong>: Miyuki Takeuchi<br />
Figure 5: Iconic pieces of Swiss Cottage dismantled. Pho<strong>to</strong>: Miyuki Takeuchi<br />
7
Figure 6: Drawing of specific space Sigmund Freud’s daily routine<br />
Figure 7: Sites of Spatial Flux. Pho<strong>to</strong>: Miyuki Takeuchi<br />
Projected image of Swiss Cottage is superimposed against miniature street signs, symbolic<br />
city forms coupled, fog and wind-channelling machine that is connected with a computerized<br />
switch control board are installed inside the installation box <strong>as</strong> an interactive apparatus <strong>to</strong><br />
examine the indifference between Vienna and London’s Swiss Cottage. Each time a<br />
participant interacts with the box, new movement and spatial configuration is regenerated<br />
thus creating a unique non-repeatable condition. Just like the notion of the Death of the<br />
Author, the user designs his unique and personalized experience, which is perceived only by<br />
his creative reinterpretation. Freud’s Garden also unders<strong>to</strong>od that the importance of creating<br />
architectural space is not by means of imposing sets of ide<strong>as</strong> but by understanding the notions<br />
of chance and coincidence that conditions it. Hence, walking is a <strong>to</strong>ol that is capable of<br />
reading and writing of spaces intrinsic <strong>to</strong> it while constantly modifying city spaces upon each<br />
new journey a wanderer takes. This is the essence of Nomadic Architecture.<br />
3 Manhattan Transcript<br />
The Manhattan Transcript by Bernard Tschumi is an important work that investigates<br />
architectural diagrammatic methods from reinterpreting the experiential space of the journey<br />
of a ‘wanderer’. The transcript, which w<strong>as</strong> executed between 1976 and 1981 for consecutive<br />
solo exhibitions, embodied in four episodes the principles for mediation of architectural<br />
sedition. The transcript is largely influenced from his experience of the May 1968 uprising in<br />
Paris and the approaches of the Guy Debord of the Situationist’s notion of dérive and<br />
dé<strong>to</strong>urnment (deflection). Composed in a tripartite mode of notation (figure 8), the transcript<br />
offer readings of architecture in which event, space and movement are ultimately independent<br />
8
yet stand in a new relation <strong>to</strong> one another. The transcripts should not be read <strong>as</strong> a seamless<br />
encounter between the ‘wanderer’ and Manhattan, New York, though the transcript is not a<br />
renunciation of both. They co-exist but rarely meet - only through unprecedented and<br />
coincidental event. Tschumi’s common <strong>as</strong>sumption is that the actions and spaces can be either<br />
independently or interdependently related <strong>to</strong> circumstances: ‘One does not trigger the other:<br />
they exist independently. Only when they intersect do they affect one another’ (Tschumi:<br />
1990).<br />
Figure 8: The Tripartite mode of notation representing event, space and movement extracted<br />
from The Manhattan Transcript, Episode 1: The Park<br />
In his later writings on ‘Event and Space’ he insisted that “…if architects could selfconsciously<br />
use such devices <strong>as</strong> repetition, dis<strong>to</strong>rtion or juxtaposition in the formal<br />
elaboration of walls, couldn’t they do the same thing in terms of activities that occurred<br />
within those very walls? Pole vaulting in the chapel, bicycling in the laundromat, sky-diving<br />
in the eleva<strong>to</strong>r shaft? Raising these questions proved incre<strong>as</strong>ingly simulating: conventional<br />
organization of spaces could be matched <strong>to</strong> the most surrealistically absurd sets of activities.<br />
Or vice-versa: the most intricate and perv<strong>as</strong>ive organization of spaces could accommodate the<br />
everyday life of an average suburban family…” This statement advocates his architectural<br />
non-coherent overlapping of spatial programming. He continues by saying that “Architecture<br />
ce<strong>as</strong>es <strong>to</strong> be a backdrop for action, becoming the action itself. All this suggests that ‘shock’<br />
must be manufactured by the architect if architecture is <strong>to</strong> communicate” (Tschumi, 1990).<br />
The manifes<strong>to</strong> is adapted in<strong>to</strong> Tschumi’s 1989 scheme for the France Library competition.<br />
The major <strong>as</strong>pect of the proposed scheme w<strong>as</strong> <strong>to</strong> provide a large public running track and<br />
sports facilities on the roof of the complex, intersecting with upper floors of the library’s<br />
central programme so that neither the sports program nor the intellectual program could exist<br />
without an impact on the other. On the other hand, Tschumi’s intention is <strong>to</strong> induce readers’<br />
creativity – <strong>to</strong> which Wilfried Hou Jo Bek argues that the conditions of creative thinking<br />
might share the connection between walking and doping. He further explains that running<br />
in<strong>to</strong>xicates one’s own endorphins. It is an act of ‘getting high <strong>to</strong> create’ (Bek, 1997). This is<br />
perhaps the re<strong>as</strong>on why Tschumi refers <strong>to</strong> the caption that ‘an active body creates an active<br />
mind’ (Tschumi, 1994).<br />
In Episode 2: The Street (Border Crossing) (figure 7) extracted from the transcript embarks a<br />
dérive through Forty-Second Street of Manhattan, which w<strong>as</strong> then drawn on a ten metres<br />
continuous tracing paper. The montages, which he marks <strong>as</strong> ‘Border’, permeate the<br />
continuation of his walk. The interpretation on this episode would be <strong>to</strong> confirm when<br />
Tschumi writes: The ultimate ple<strong>as</strong>ure of architecture is that impossible moment when an<br />
architectural act, brought in<strong>to</strong> excess, reveals both the traces of re<strong>as</strong>on and the immediate<br />
experience of space….The architecture of ple<strong>as</strong>ure lies where concept and experience of<br />
space abruptly coincide”(Tschumi, 1990). Tschumi suggested that chance and coincidental<br />
accidents could be diagrammatically strategized through designing the p<strong>as</strong>sages and places<br />
for walking.<br />
9
Figure 9: The Manhattan Transcript, Episode 2: The Street (Border Crossing)<br />
Over the course of creating the transcript, Tschumi digests his research of the transcript by<br />
documenting through severe limitations of uninflected citation, diagram, and hard-line<br />
architectural notation. “By eschewing technique, by resisting every urge <strong>to</strong> originality, by<br />
confining such volatile material within the straightjacket of conventional graphics, Tschumi<br />
causes the Transcript with a wholly original force. For over a decade, The Manhattan<br />
Transcript would stand <strong>as</strong> the study nonpareil of transformative architectural graphics”<br />
(Kipnis, 2001). This work is revisited and applied in<strong>to</strong> his winning scheme for the Parc de La<br />
Villette project in Paris in which his central idea <strong>to</strong> strategically design walking spaces is<br />
intended for creative use.<br />
<strong>Design</strong> Proposal: Fake Pl<strong>as</strong>tik<br />
a) The Setting<br />
The city London is chosen <strong>as</strong> the location <strong>to</strong> conduct our research due <strong>to</strong> its known nature <strong>as</strong><br />
the ultimate city for walking. We wandered aimlessly during the early stage of the research in<br />
order <strong>to</strong> search for issues through walking rather than being conditioned by a prescriptive<br />
theme. The London Geographers A – Z Street Atl<strong>as</strong>, or widely recognized <strong>as</strong> A-Z, acts <strong>as</strong> a<br />
guide <strong>to</strong> our indefinite journey not only because the book possesses the most comprehensive<br />
mapping of London but also because of its popularity that people seek it for guidance more<br />
than they seek the bible. However, A-Z describes about a specific location with names,<br />
coordinates, simple pronounced graphic and symbols with limited colour palettes (figure 10),<br />
begin <strong>to</strong> influence the journey in several ways – mainly from perceiving the initial meaning<br />
imposed by the description through connectivity, homogeneous diagrammatic network and<br />
constant accurateness at a superficial level. During these long and aimless drifting that our<br />
interest shifted from map reading <strong>to</strong> reinterpreting ‘writings on the wall’ in search for a<br />
counter-guide from the former <strong>as</strong> <strong>to</strong> avoid <strong>as</strong>certain fixation during walking.<br />
Figure 10: Simple pronounced graphical lines and symbols with limited colour palettes are<br />
the graphical connotation <strong>to</strong> the book The London Geographers A – Z Street Atl<strong>as</strong><br />
10
The nature of ‘writing on the wall’ or graffiti is considered a crime – defacing the property<br />
without the property owner’s consent is considered vandalism – but within the flat-engraved<br />
art from markers, spray-paints and scratches, unfolds underlying meaning of free<br />
advertisement, terri<strong>to</strong>riality, symbolic explicit representation and expression of subversive<br />
agenda <strong>as</strong> an alternative channel of communication (figure 11). The varying attributes of<br />
graffiti are commonly located in; isolated are<strong>as</strong> – public <strong>to</strong>ilets, service alleys, underneath<br />
bridges and footpaths; intellectual are<strong>as</strong> – schools, institutes and universities around the city;<br />
but mostly concentrated in the E<strong>as</strong>t End of the city. E<strong>as</strong>t End, a term pejorative, is a location<br />
that is not defined by universally accepted formal boundaries, describes the e<strong>as</strong>tern part of the<br />
medieval walled City of London and north of the River Thames. Where the West side of<br />
London is considered <strong>as</strong> the prime area and the entertainment, cultural and business district of<br />
the city, the E<strong>as</strong>t End of London is still undergoing slow change, where some of its parts<br />
continue <strong>to</strong> contain some of the worst poverty in Britain (Hammet, 2003). The directional<br />
points of the E<strong>as</strong>t-west obviously demarcate the social status in London urban fabric that h<strong>as</strong><br />
been regulated by land value and the imbalanced intensity of social development.<br />
b) Strategy<br />
Figure 11: Pho<strong>to</strong>montage <strong>to</strong> deciphering the Graffiti’s tag<br />
From this stage onwards, the research permeates itself in<strong>to</strong> a framework of social critique<br />
against c<strong>as</strong>t segregation and media manipulation of the capitalist regime. Locations in London<br />
portray sentiments with a degree of cl<strong>as</strong>s ambience and the study are<strong>as</strong> manifest this irony.<br />
And by chance, our walk we lead us along the walkway of the Regent’s Canal. The canal is a<br />
defunct transportation route is still in used mainly by boat-residences and city-squatters that<br />
live underneath bridges or boat motels. They find that this amphibious lifestyle is the only<br />
solution <strong>to</strong> sustain themselves against the rising cost of properties prices in London. We<br />
started a West-E<strong>as</strong>t walk beginning from the Padding<strong>to</strong>n B<strong>as</strong>in <strong>to</strong> Limehouse B<strong>as</strong>in that w<strong>as</strong><br />
abruptly cut-off in the middle due <strong>to</strong> a no walking zone of Isling<strong>to</strong>n Tunnel. Our journey<br />
continues at the other end of the tunnel only <strong>to</strong> experience the gradual change of cityscapes of<br />
an industrial yard, abandoned viaducts and the end of the route that leads <strong>to</strong> the gate of the<br />
River Thames. We responded <strong>to</strong> this by devising a strategy from Tschumi’s ‘shock inducer’<br />
<strong>as</strong> means <strong>to</strong> agitate attention from the public. Beheaded with this, we started a campaign <strong>to</strong><br />
throw pl<strong>as</strong>tics on<strong>to</strong> the canal <strong>as</strong> a <strong>to</strong> notion instigate a subversive intervention that is loaded<br />
with hidden agenda, which is entitled ‘Fake Pl<strong>as</strong>tik’.<br />
c) The Scheme<br />
Much <strong>to</strong> the public’s expectation, the idea is actually an advertising strategy <strong>to</strong> attract the<br />
public while manipulating the media <strong>as</strong> <strong>to</strong> promote walking along the canal’s deserted<br />
walkways and re-activate the identity of the place. Our t<strong>as</strong>k is <strong>to</strong> create a rotating vessel made<br />
from hundreds of pl<strong>as</strong>tic mushrooms that rotates while deflating inside the water and inflating<br />
11
itself <strong>as</strong> it submerged <strong>as</strong> <strong>to</strong> create a temporary pon<strong>to</strong>on that connects both sides of the canal’s<br />
wall (figure 12). The contraption, which we refer <strong>to</strong> it <strong>as</strong> ‘Pl<strong>as</strong>tik-marine’ moves at a superslow<br />
pace from the west <strong>to</strong> the e<strong>as</strong>t of the canal powered only by the kinetic force gained<br />
from the water currents <strong>to</strong> rotate the mechanical ‘Caterpillars’ (figure 13a). The ‘Pl<strong>as</strong>tikmarine’<br />
acts <strong>as</strong> a catalyst for the media speculation <strong>to</strong> inform the m<strong>as</strong>ses of its credibility <strong>to</strong><br />
project manifolds of issues ranging from the exciting colourful new installation bridge –<br />
influenced from the fixation of A-Z (figure 13b) – <strong>to</strong> an environmental threat <strong>as</strong> a catalyst for<br />
creativity (figure 14).<br />
Figure 12: The ‘Pl<strong>as</strong>tik-marine’ forming a temporary floating pon<strong>to</strong>on bridge between two<br />
walls of the canal<br />
Figure 13a & 13b: The kinetic powered and swaying Caterpillar that controls the movement<br />
of the vessel and the limited colour palettes of the inflatable pl<strong>as</strong>tic mushrooms<br />
Figure 14: Media speculating events during the journey of the ‘Pl<strong>as</strong>tik-marine<br />
12
Figure 15: Views from underneath the canal of the ‘Pl<strong>as</strong>tik-marine’<br />
Undermining the whole visual agenda that surrounds the intervention, the ‘Pl<strong>as</strong>tik-marine’ is<br />
equipped with <strong>to</strong>xic spores that are rele<strong>as</strong>ed every second of the rotation <strong>to</strong> give a mildhallucinating<br />
effect <strong>to</strong> participants, bystanders and amphibious residents along the canal. The<br />
idea is not only meant <strong>to</strong> agitate a heightened sense of feeling <strong>to</strong> space but also <strong>to</strong> amplify the<br />
human senses for creativity that respond <strong>to</strong> this state.<br />
Figure 16: Earlier signs of the participants experiencing the <strong>to</strong>xic spores<br />
As the ‘Pl<strong>as</strong>tik-marine’ enter the Isling<strong>to</strong>n Tunnel, all communication and broadc<strong>as</strong>t of the<br />
vessel if cut-off due <strong>to</strong> the nature of the small, narrow and elongated sewer-like tunnel<br />
resulting in the lost of the ‘spore-addicts’, the media coverage and the public support of the<br />
west. Only the amphibious residents of the canal managed <strong>to</strong> continue the journey while<br />
becoming a permanent addict <strong>to</strong> the vessel.<br />
d) Trans-mutating Scheme<br />
Coming out <strong>to</strong> the E<strong>as</strong>t End of London, our design intervention unfolds in<strong>to</strong> another scheme<br />
that involves the methods of not-illegal occupancy with the participation of amphibious<br />
residences of the canal. According <strong>to</strong> the England and Wales act of the ‘squatters right’,<br />
anyone who occupies registered land without permission from the owner and treats it <strong>as</strong> his<br />
own for ten years is entitled <strong>to</strong> apply <strong>to</strong> be registered <strong>as</strong> owner (Law Commission & HM<br />
Land Registry, 2001). However, the property can only be owned if the owner does not request<br />
evacuation within a fixed period of time. There are also loopholes in the ‘Squatter’s Rights’<br />
particularly when the mentioned are<strong>as</strong> only stipulate its horizontal dimensions and spaces that<br />
can be me<strong>as</strong>ured or occupied, instead of the in-between small spaces of a building wall.<br />
Herein underlies the beguiling agenda of acquiring and owning partial components that<br />
constitute a building. The application of the ‘Squatter’s Right’ within these imme<strong>as</strong>urable<br />
13
area might be the strategy <strong>to</strong> own the structural components of the building. Our t<strong>as</strong>k is <strong>to</strong><br />
design cutting <strong>to</strong>ols <strong>to</strong> cut through concrete and bricklayer walls, which is angled <strong>to</strong> an<br />
indefinite precision so that only the person under the influenced by the <strong>to</strong>xic spores<br />
understands it artistic capability (figure 17).<br />
Figure 17: The cutting <strong>to</strong>ol and the cut out walls <strong>to</strong> be occupied.<br />
The essence of the proposal grew out from the idea of walking that by exposing the<br />
inhabitants <strong>to</strong> the hallucinated ambience of the context would lead <strong>to</strong> a re-appreciation of the<br />
place and hence making them more creative (figure 18). Therefore ‘Fake Pl<strong>as</strong>tik’ becomes the<br />
agent for their pyschogeographical detachment of the place. As a political agenda, the scheme<br />
can regenerate <strong>to</strong> fit the ever-changing patterns of ide<strong>as</strong> <strong>to</strong> fit the context in space-time. As<br />
such it could be mutated <strong>to</strong> create architecture without architects declaring the death of the<br />
profession. The scheme could also be viewed <strong>as</strong> a parody that tries <strong>to</strong> criticize the authorities<br />
<strong>as</strong> a typified M<strong>as</strong>onic entity.<br />
Figure 16: Strategies <strong>to</strong> occupy spaces inside thick m<strong>as</strong>onary walls of the abandoned viaduct<br />
Conclusion<br />
The themes for our design research proposal regards the framework of Situationist<br />
International, the book Death and the Author and the Manhattan Transcript <strong>as</strong> a means for a<br />
new set of theory <strong>to</strong> emerge; a modus operandi <strong>to</strong> establish the framework <strong>to</strong> the research.<br />
The proposal of ‘Fake Pl<strong>as</strong>tik’ reveals that the act of walking may inspire many varied<br />
attempts that recognize the intervention between ‘designers and the city’. And even though<br />
14
the proposal seems <strong>to</strong> portray a devious scheme with its own sets of political agenda, through<br />
the designer’s reinterpretation from a walking journey along a canal, theoretical design issues<br />
regarding problems <strong>to</strong> bridge social gaps could be generated. It can also pose <strong>to</strong> society the<br />
danger of absolute-media domination. It can also examine the validity of man-made laws that<br />
are susceptible <strong>to</strong> innovation <strong>as</strong> well <strong>as</strong> create dis<strong>as</strong>trous impact on society. In conclusion,<br />
only through walking can one fully appreciate the premise of this paper and realize the hidden<br />
dimension of ‘walking’ and that creativity could be generated along the way. And only<br />
through walking can one understand that no city in the planet is identical and that the idea of<br />
the genius loci might not have been compromised in order <strong>to</strong> impose non-contextual<br />
proposition of architecture that exist on its own.<br />
References<br />
Careri, F. (2002). Land&ScapeSeries: Walkscapes: <strong>Walking</strong> <strong>as</strong> an Aesthetic Practice. GG<br />
Publication<br />
Bindloss, J. and Br<strong>as</strong>h, C. (2008). Lonely Planet: Kuala Lumpur Melaka & Penang. New<br />
York: Lonely Planet Publication<br />
Hill, J. (1998). Occupying Architecture. London: Routledge<br />
Cousins, Mark. “Architecture <strong>as</strong> a Weak Principle”, in Hill, J. (1998). Occupying<br />
Architecture. London: Routledge<br />
peripatetic. Dictionary.com. Online Etymology Dictionary. Harper, D., His<strong>to</strong>rian.<br />
http://dictionary.reference.com/browse/peripatetic (accessed: August 20, 2008)<br />
Wilfried Hou Jo Bek (2002). Pedestrian Culture Through Ages.<br />
http://www.socialfiction.org/constrained.html (accessed: March 13, 2004)<br />
Sadler, S. (1998), The Situationist City. Cambridge, M<strong>as</strong>s.: MIT Press<br />
Debord, G. and Jorn, A. (1959). Memoires. Copenhagen: Permild and Resengreen<br />
Knabb, K. (ed & trans) (1981). Situationist International Anthology. Berkley: Bureau of<br />
Public Secrets<br />
Wigley, M. (1999). Constant’s New Babylon: The Hyper-Architecture of Desire. Rotterdam:<br />
010 Publication<br />
Johnson, P. (2002). Peripatetic. London: The Bartlett School of Architeture<br />
Davies, E. (1998). 20 Maresfield Gardens: A Guide <strong>to</strong> the Freud Museum. London: Serpent’s<br />
Tail<br />
Sulaiman, W. A., Johnson, L. & Padouv<strong>as</strong>, A. (2002). Sniff. London: UCL Publication<br />
Tschumi, B. (1990). Questions of Space: Lectures on Architecture. London: AA Publications<br />
Tschumi, B. (1994). Event-Cities Series (Praxis). Cambridge: MIT Press<br />
Kipnis, J. (2001). Perfect Acts of Architecture. New York: The Museum of Modern Art/<br />
Wexner Center for the Arts<br />
15
Geographers A – Z Publishing Company (1936 first publication). The London Geographers A<br />
– Z Street Atl<strong>as</strong>. United Kingdom: Geographers A – Z Publishing Company Ltd<br />
Hammett, C. (2003). Unequal City: London in the Global Arena. London: Routledge<br />
Law Commission & HM Land Registry (2001). Land Registration for the Twenty-first<br />
Century - A Conveyancing Revolution. London: The Stationery Office<br />
16


