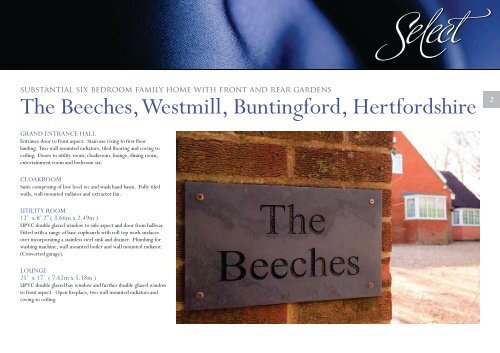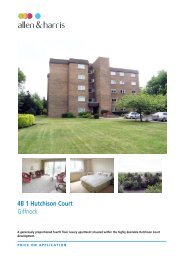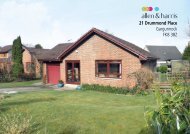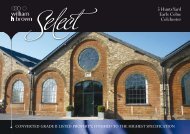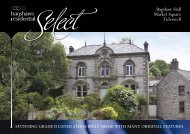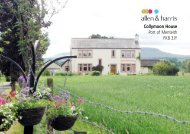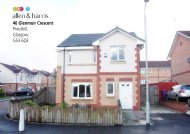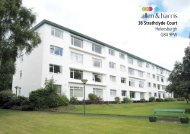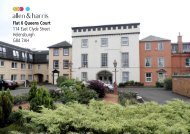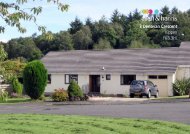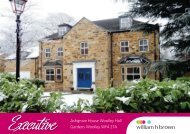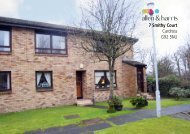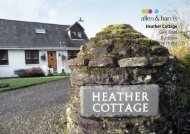The Beeches Westmill Buntingford Hertfordshire - Sequence
The Beeches Westmill Buntingford Hertfordshire - Sequence
The Beeches Westmill Buntingford Hertfordshire - Sequence
You also want an ePaper? Increase the reach of your titles
YUMPU automatically turns print PDFs into web optimized ePapers that Google loves.
substantial six bedroom family home with front and rear gardens<br />
<strong>The</strong> <strong>Beeches</strong>, <strong>Westmill</strong>, <strong>Buntingford</strong>, <strong>Hertfordshire</strong> 2<br />
GRAND ENTRANCE HALL<br />
Entrance door to front aspect. Staircase rising to first floor<br />
landing. Two wall mounted radiators, tiled flooring and coving to<br />
ceiling. Doors to utility room, cloakroom, lounge, dining room,<br />
entertainment room and bedroom six.<br />
CLOAKROOM<br />
Suite comprising of low level wc and wash hand basin. Fully tiled<br />
walls, wall mounted radiator and extractor fan.<br />
UTILITY ROOM<br />
12’ x 8’ 2” ( 3.66m x 2.49m )<br />
UPVC double glazed window to side aspect and door from hallway.<br />
Fitted with a range of base cupboards with roll top work surfaces<br />
over incorporating a stainless steel sink and drainer. Plumbing for<br />
washing machine, wall mounted boiler and wall mounted radiator.<br />
(Converted garage).<br />
LOUNGE<br />
25’ x 17’ ( 7.62m x 5.18m )<br />
UPVC double glazed bay window and further double glazed window<br />
to front aspect. Open fireplace, two wall mounted radiators and<br />
coving to ceiling.


