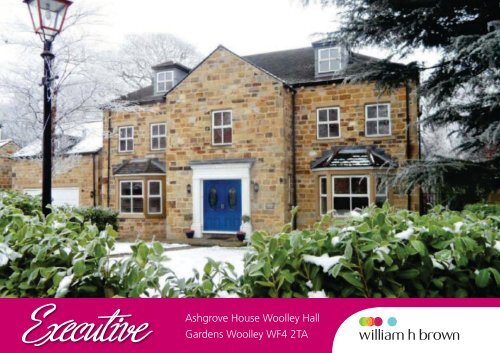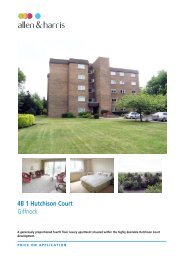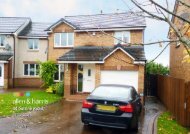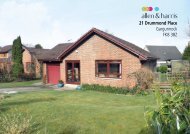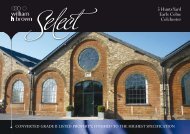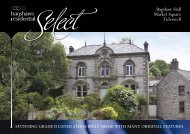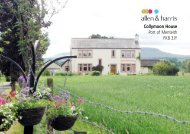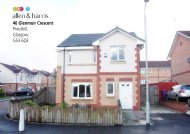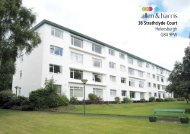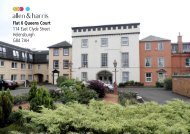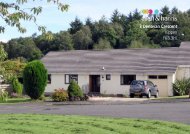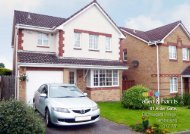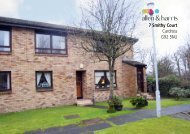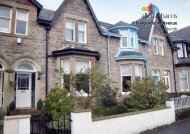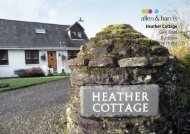Ashgrove House Woolley Hall Gardens Woolley WF4 2TA - Sequence
Ashgrove House Woolley Hall Gardens Woolley WF4 2TA - Sequence
Ashgrove House Woolley Hall Gardens Woolley WF4 2TA - Sequence
Create successful ePaper yourself
Turn your PDF publications into a flip-book with our unique Google optimized e-Paper software.
<strong>Ashgrove</strong> <strong>House</strong> <strong>Woolley</strong> <strong>Hall</strong> <strong>Gardens</strong> <strong>Woolley</strong> <strong>WF4</strong> <strong>2TA</strong>
Plumbing for automatic washing machine, space for dryer, rolltop work surfaces in a granite effect, extractor fan, tiled floor,radiator.Games Room18'7" x 18'5" ( 5.66m x 5.61m )Staircase to spacious bright and airy games room. Twohardwood double glazed windows, two Velux style windows,down lights, radiator, chrome fixtures, t.v. point, telephonepoint, thermostat.First Floor LandingLeading up the grand staircase to the first floor.Study14' x 13' 9" ( 4.27m x 4.19m )Double French doors leading onto balcony. Two hardwooddouble glazed windows. Laminate floor, t.v. point. Doubleradiator, built-in mahogany style units to include drawers,cupboards, shelving and glass cabinets. Down lights, wall lights.Galleried LandingBanister rails overlooking the hallway to both sides and doubleglazed window. Radiator, airing cupboard with radiatorcurrently being used as a laundry cupboard. Doors leading tobedroom, staircase leading to the second floor.Master Bedroom14'3" x 11' (4.34m x 3.35m )Two hardwood double glazed windows. Double radiator, walllights, t.v. point. Open archway into dressing area.Dressing Area10'3 x 6' 7"Double radiator, floor to ceiling wardrobes with mirrored doors.Oak door leading into the en-suite.Bedroom 418'11 x 11'6" ( 5.77m x 3.51m )Hardwood double glazed dual aspect windows. Double radiator,built-in furniture comprising of floor to ceiling wardrobes withhanging and shelving space, two built-in book shelf stylecupboards under both windows, two bedside cabinets and chestdrawers.Bedroom 518'11" x 11'6" ( 5.77m x 3.51m )hardwood double glazed windows with dual aspect. Built-infurniture comprising of book shelves under both windows,dressing table area comprising of drawer, shelving and worktopspace, floor to ceiling wardrobes, bedside cabinets, radiator, t.v.point.Bathroom14'1 x 6'5" ( 4.29m x 1.96m )Hardwood frosted double glazed window. Three piececomprising of a panelled tiled double ended bath with a centralchrome mixer tap, bi-folding glass shower screen, showerattachment to wall, down light, white low level flush w.c.,pedestal wash basin with chrome mixer tap, laminate flooring,partly tiled walls, chrome towel radiator, down lights, shaverpoint and extractor fan.OutsideThe property has attractive well manicured gardens to the front,block paved driveway with parking for up to two cars leading toan integrated double garage with electric door and power. Therear garden is mainly laid to lawn with a small walled patioarea, an open aspect to the rear providing a great deal ofprivacy with hedging and borders.Entrance <strong>Hall</strong>way/CloakroomDouble French style doors into the grand entrance hallway.Laminate floor, original oak open banister rails, galleriedlanding, hardwood double glazed window. Storage cupboards,pantry area. Telephone points, t.v. points, double radiator. Oakdoors to reception rooms, oak banister rail. The cloakroom hashardwood double frosted glazed window, laminate flooring,white two piece suite comprising of low level flush w.c., floatingmounted wash basin, stainless steel mixer tap, tiled splash back,extractor fan, radiator.Lounge25' 1" x 14' 3" narrowing to 12' 11" ( 7.65m x 4.34m narrowing to 3.94m)Hardwood double glazed bay window and two hardwooddouble glazed windows to rear with open aspect. Down lightscontrolled by dimmer switches, two double radiators, t.v. point,multi stove surrounded in a Yorkshire limestone back hearthinto an Inglenook style fireplace.Reception 2/breakfast/sun room17' 10" narrowing to 13'1" x 14' ( 5.44m narrowing to 3.99m x 4.27m )Bright and airy breakfast room, double French style doors,hardwood double glazed bay style window. Ceiling down lights,double radiator, ornate fireplace with a living flame gas firewith a limestone surround, chrome fixtures within. Stair accessin oak leading through into the dining kitchen.Dining Kitchen25' x 14'3" ( 7.62m x 4.34m )Open plan dining area with laminate floor, bay window tofront, double radiator, down lights, two double radiators.Kitchen area in modern and contemporary Beech effect unitswith chrome fixtures, wood block granite work surface, centreisland, integrated dishwasher, space for fridge/freezer, twointegrated sinks with mixer jet shower tap in stainless steelfinish, partly tiled splash back, space for Range oven, chimneyquadruple extractor fan above with down lights. Two hardwooddouble glazed windows.Second <strong>Hall</strong>wayOak doors to the utility, cloakroom and games room, allsupplied by a secondary boiler. Down lights, door to integraldouble garage.CloakroomWhite two piece suite comprising of low level flush w.c.,floating hand wash basin with twin taps in a chrome finish, tiledsplash back, radiator, tiled floor.Utility RoomEn-Suite14'2" x 7'2"Two hardwood double glazed frosted dual aspect windows.Fully tiled bathroom in a marble/limestone effect, five piecesuite comprising double walk-in shower, rainfall style shower,glass shower screen, down light, low level flush w.c. in white, hisand her bowl basins mounted into a marble effect work surfaceand a vanity unit beneath, porcelain sinks with chrome mixertaps, god size sunken Jacuzzi style bath into a tiled mosaicplinth, LED lights and waterfall tap, chrome towel radiator,ceiling down lights, extractor fan.Bedroom 214'3 x 10'10" ( 4.34m x 3.30m )Two hardwood double glazed windows with dual aspect.Central light fitting, double radiator. Door leading through intothe good size en-suite.En-Suite10'11" x 5'7"Hardwood double glazed frosted window. White three piecesuite comprising low level flush w.c., pedestal with good sizewash basin and chrome mixer tap, chrome shower attachment,extractor fan, glass shower screen, fully tiled walls in white,slate style tile to the floor, white towel radiator, down lights.Bedroom 310'8" x 8'1" ( 3.25m x 2.46m )Hardwood double glazed windows with dual aspect, laminateflooring, double radiator.Second floor LandingOpen banister rail leading to second floor. Loft access, ceilingdown lights, radiator, useful storage area into the eaves.


