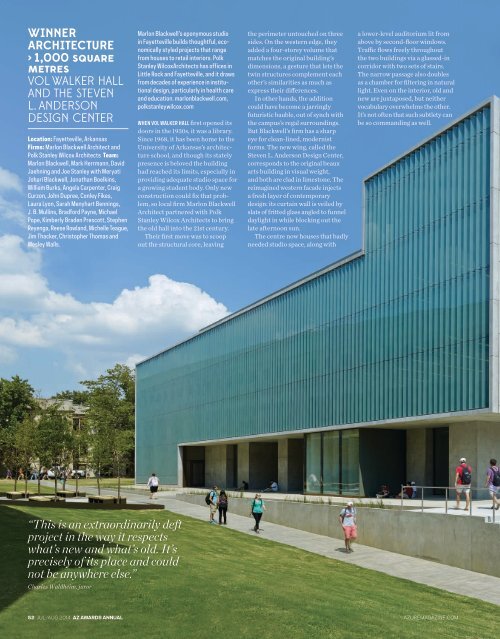AZURE_2014_07_08.pdf
You also want an ePaper? Increase the reach of your titles
YUMPU automatically turns print PDFs into web optimized ePapers that Google loves.
winner<br />
Architecture<br />
> 1,000 square<br />
metres<br />
Vol Walker Hall<br />
and The Steven<br />
L. Anderson<br />
Design Center<br />
Location: Fayetteville, Arkansas<br />
Firms: Marlon Blackwell Architect and<br />
Polk Stanley Wilcox Architects Team:<br />
Marlon Blackwell, Mark Herrmann, David<br />
Jaehning and Joe Stanley with Meryati<br />
Johari Blackwell, Jonathan Boelkins,<br />
William Burks, Angela Carpenter, Craig<br />
Curzon, John Dupree, Conley Fikes,<br />
Laura Lyon, Sarah Menyhart Bennings,<br />
J. B. Mullins, Bradford Payne, Michael<br />
Pope, Kimberly Braden Prescott, Stephen<br />
Reyenga, Reese Rowland, Michelle Teague,<br />
Jim Thacker, Christopher Thomas and<br />
Wesley Walls.<br />
Marlon Blackwell’s eponymous studio<br />
in Fayetteville builds thoughtful, economically<br />
styled projects that range<br />
from houses to retail interiors. Polk<br />
Stanley WilcoxArchitects has offices in<br />
Little Rock and Fayetteville, and it draws<br />
from decades of experience in institutional<br />
design, particularly in health care<br />
and education. marlonblackwell.com,<br />
polkstanleywilcox.com<br />
When vol walker hall first opened its<br />
doors in the 1930s, it was a library.<br />
Since 1968, it has been home to the<br />
University of Arkansas’s architecture<br />
school, and though its stately<br />
presence is beloved the building<br />
had reached its limits, especially in<br />
providing adequate studio space for<br />
a growing student body. Only new<br />
construction could fix that problem,<br />
so local firm Marlon Blackwell<br />
Architect partnered with Polk<br />
Stanley Wilcox Architects to bring<br />
the old hall into the 21st century.<br />
Their first move was to scoop<br />
out the structural core, leaving<br />
the perimeter untouched on three<br />
sides. On the western edge, they<br />
added a four-storey volume that<br />
matches the original building’s<br />
dimensions, a gesture that lets the<br />
twin structures complement each<br />
other’s similarities as much as<br />
express their differences.<br />
In other hands, the addition<br />
could have become a jarringly<br />
futuristic bauble, out of synch with<br />
the campus’s regal surroundings.<br />
But Blackwell’s firm has a sharp<br />
eye for clean-lined, modernist<br />
forms. The new wing, called the<br />
Steven L. Anderson Design Center,<br />
corresponds to the original beaux<br />
arts building in visual weight,<br />
and both are clad in limestone. The<br />
reimagined western facade injects<br />
a fresh layer of contemporary<br />
design: its curtain wall is veiled by<br />
slats of fritted glass angled to funnel<br />
daylight in while blocking out the<br />
late afternoon sun.<br />
The centre now houses that badly<br />
needed studio space, along with<br />
a lower-level auditorium lit from<br />
above by second-floor windows.<br />
Traffic flows freely throughout<br />
the two buildings via a glassed-in<br />
corridor with two sets of stairs.<br />
The narrow passage also doubles<br />
as a chamber for filtering in natural<br />
light. Even on the interior, old and<br />
new are juxtaposed, but neither<br />
vocabulary overwhelms the other.<br />
It’s not often that such subtlety can<br />
be so commanding as well.<br />
“This is an extraordinarily deft<br />
project in the way it respects<br />
what’s new and what’s old. It’s<br />
precisely of its place and could<br />
not be anywhere else.”<br />
Charles Waldheim, juror<br />
52 jul ⁄ aug <strong>2014</strong> az awards annual azuremagazine.com


















