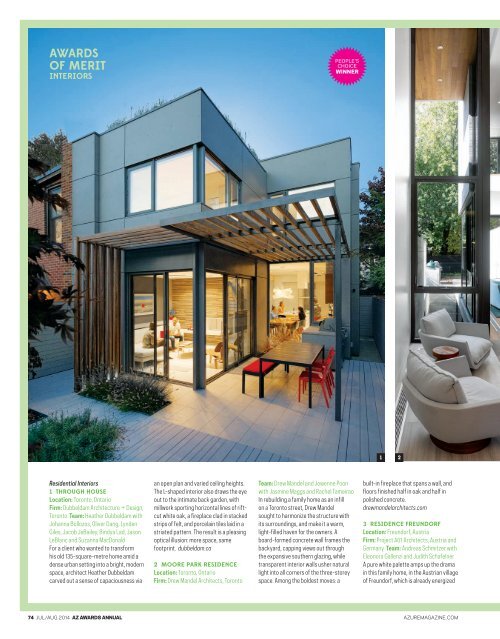AZURE_2014_07_08.pdf
You also want an ePaper? Increase the reach of your titles
YUMPU automatically turns print PDFs into web optimized ePapers that Google loves.
awards<br />
of merit<br />
interiors<br />
people’s<br />
choice<br />
winner<br />
1 2<br />
Residential Interiors<br />
1 Through House<br />
Location: Toronto, Ontario<br />
Firm: Dub bel dam Architecture + Design,<br />
Toronto Team: Heather Dubbeldam with<br />
Johanna Bollozos, Oliver Dang, Lynden<br />
Giles, Jacob JeBailey, Bindya Lad, Jason<br />
LeBlanc and Suzanna MacDonald<br />
For a client who wanted to transform<br />
his old 135-square-metre home amid a<br />
dense urban setting into a bright, modern<br />
space, architect Heather Dubbeldam<br />
carved out a sense of capaciousness via<br />
an open plan and varied ceiling heights.<br />
The L‐shaped interior also draws the eye<br />
out to the intimate back garden, with<br />
millwork sporting horizontal lines of riftcut<br />
white oak, a fireplace clad in stacked<br />
strips of felt, and porcelain tiles laid in a<br />
striated pattern. The result is a pleasing<br />
optical illusion: more space, same<br />
footprint. dubbeldam. ca<br />
2 Moore Park residence<br />
Location: Toronto, Ontario<br />
Firm: Drew Mandel Architects, Toronto<br />
Team: Drew Mandel and Jowenne Poon<br />
with Jasmine Maggs and Rachel Tameirao<br />
In rebuilding a family home as an infill<br />
on a Toronto street, Drew Mandel<br />
sought to harmonize the structure with<br />
its surroundings, and make it a warm,<br />
light-filled haven for the owners. A<br />
board-formed concrete wall frames the<br />
backyard, capping views out through<br />
the expansive southern glazing, while<br />
transparent interior walls usher natural<br />
light into all corners of the three-storey<br />
space. Among the boldest moves: a<br />
built-in fireplace that spans a wall, and<br />
floors finished half in oak and half in<br />
polished concrete.<br />
drewmandelarchitects.com<br />
3 residence Freundorf<br />
Location: Freundorf, Austria<br />
Firm: Project A01 Architects, Austria and<br />
Germany Team: Andreas Schmitzer with<br />
Eleonora Gallenzi and Judith Schafelner<br />
A pure white palette amps up the drama<br />
in this family home, in the Austrian village<br />
of Freundorf, which is already energized<br />
74 jul ⁄ aug <strong>2014</strong> az awards annual azuremagazine.com


















