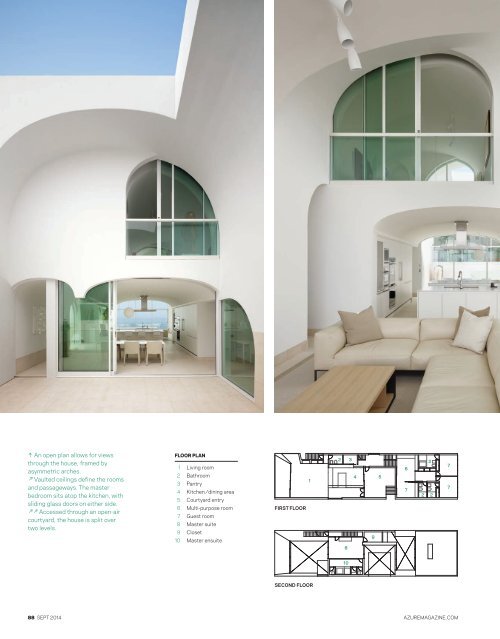AZURE_2014_09.pdf
Create successful ePaper yourself
Turn your PDF publications into a flip-book with our unique Google optimized e-Paper software.
↑ An open plan allows for views<br />
through the house, framed by<br />
asymmetric arches.<br />
↗ Vaulted ceilings define the rooms<br />
and passageways. The master<br />
bedroom sits atop the kitchen, with<br />
sliding glass doors on either side.<br />
↗↗ Accessed through an open-air<br />
courtyard, the house is split over<br />
two levels.<br />
floor plan<br />
1 Living room<br />
2 Bathroom<br />
3 Pantry<br />
4 Kitchen ⁄ dining area<br />
5 Courtyard entry<br />
6 Multi-purpose room<br />
7 Guest room<br />
8 Master suite<br />
9 Closet<br />
10 Master ensuite<br />
first floor<br />
1<br />
2<br />
3<br />
4 5<br />
9<br />
8<br />
6<br />
7<br />
2<br />
2<br />
2<br />
7<br />
7<br />
10<br />
second floor<br />
88 sept <strong>2014</strong> azuremagazine.com


















