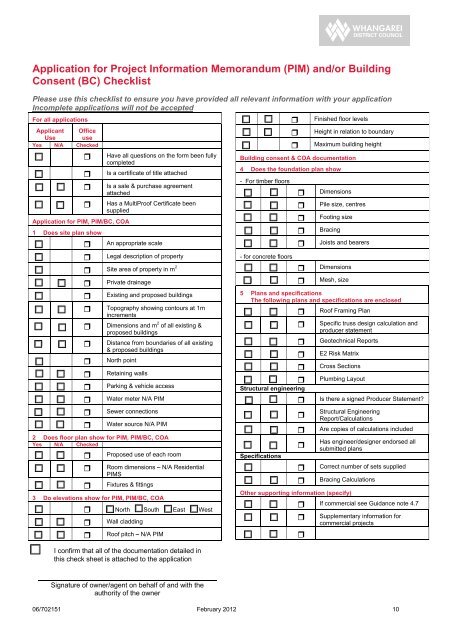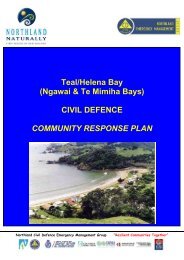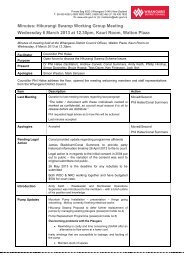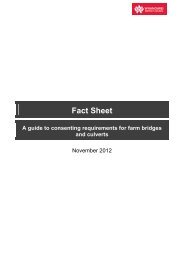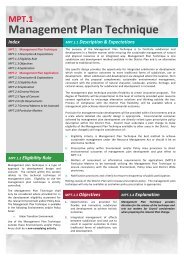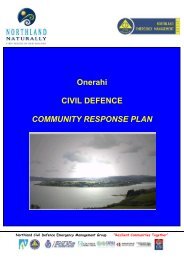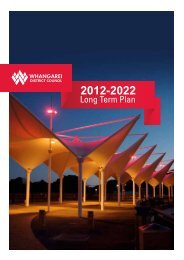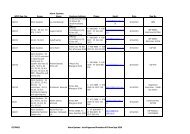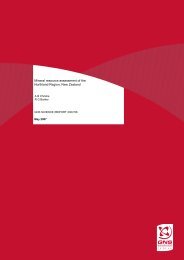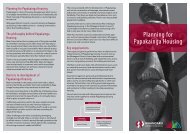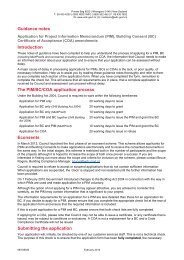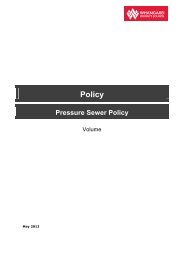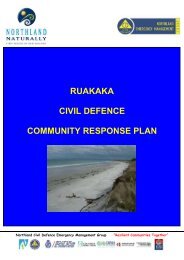Building Consent, PIM, COA Application - Whangarei District Council
Building Consent, PIM, COA Application - Whangarei District Council
Building Consent, PIM, COA Application - Whangarei District Council
Create successful ePaper yourself
Turn your PDF publications into a flip-book with our unique Google optimized e-Paper software.
<strong>Application</strong> for Project Information Memorandum (<strong>PIM</strong>) and/or <strong>Building</strong><br />
<strong>Consent</strong> (BC) Checklist<br />
Please use this checklist to ensure you have provided all relevant information with your application<br />
Incomplete applications will not be accepted<br />
For all applications<br />
Applicant<br />
Use<br />
Office<br />
use<br />
Yes N/A Checked<br />
Have all questions on the form been fully<br />
completed<br />
Is a certificate of title attached<br />
Is a sale & purchase agreement<br />
attached<br />
Has a MultiProof Certificate been<br />
supplied<br />
<strong>Application</strong> for <strong>PIM</strong>, <strong>PIM</strong>/BC, <strong>COA</strong><br />
1 Does site plan show<br />
An appropriate scale<br />
Legal description of property<br />
Site area of property in m 2<br />
Private drainage<br />
Existing and proposed buildings<br />
Topography showing contours at 1m<br />
increments<br />
Dimensions and m 2 of all existing &<br />
proposed buildings<br />
Distance from boundaries of all existing<br />
& proposed buildings<br />
North point<br />
Retaining walls<br />
Parking & vehicle access<br />
Water meter N/A <strong>PIM</strong><br />
Sewer connections<br />
Water source N/A <strong>PIM</strong><br />
2 Does floor plan show for <strong>PIM</strong>, <strong>PIM</strong>/BC, <strong>COA</strong><br />
Yes N/A Checked<br />
Proposed use of each room<br />
Room dimensions – N/A Residential<br />
<strong>PIM</strong>S<br />
Fixtures & fittings<br />
3 Do elevations show for <strong>PIM</strong>, <strong>PIM</strong>/BC, <strong>COA</strong><br />
North South East West<br />
Wall cladding<br />
Roof pitch – N/A <strong>PIM</strong><br />
<br />
I confirm that all of the documentation detailed in<br />
this check sheet is attached to the application<br />
Finished floor levels<br />
Height in relation to boundary<br />
Maximum building height<br />
<strong>Building</strong> consent & <strong>COA</strong> documentation<br />
4 Does the foundation plan show<br />
- For timber floors<br />
Dimensions<br />
Pile size, centres<br />
Footing size<br />
Bracing<br />
Joists and bearers<br />
- for concrete floors<br />
Dimensions<br />
Mesh, size<br />
5 Plans and specifications<br />
The following plans and specifications are enclosed<br />
Roof Framing Plan<br />
Specific truss design calculation and<br />
producer statement<br />
Geotechnical Reports<br />
E2 Risk Matrix<br />
Cross Sections<br />
Plumbing Layout<br />
Structural engineering<br />
Is there a signed Producer Statement?<br />
<br />
Structural Engineering<br />
Report/Calculations<br />
Are copies of calculations included<br />
<br />
Specifications<br />
Has engineer/designer endorsed all<br />
submitted plans<br />
Correct number of sets supplied<br />
Bracing Calculations<br />
Other supporting information (specify)<br />
If commercial see Guidance note 4.7<br />
Supplementary information for<br />
commercial projects<br />
<br />
Signature of owner/agent on behalf of and with the<br />
authority of the owner<br />
06/702151 February 2012 10


