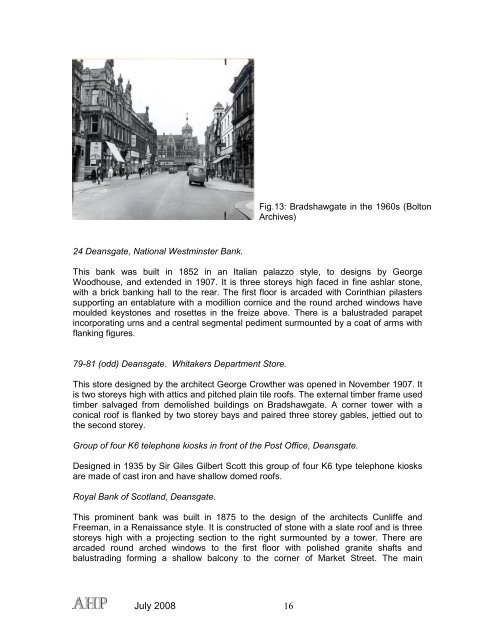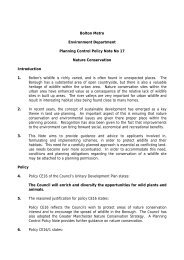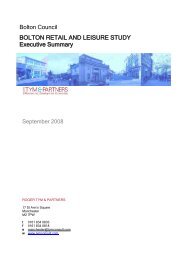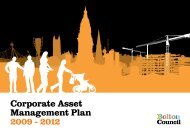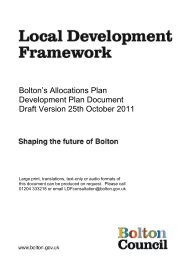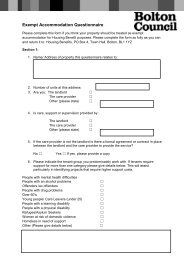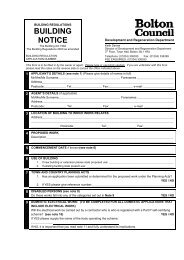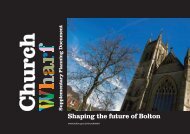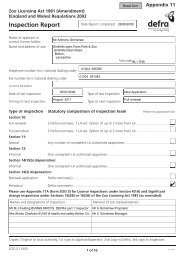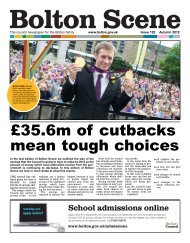Deansgate Conservation Area - Bolton Metropolitan Borough Council
Deansgate Conservation Area - Bolton Metropolitan Borough Council
Deansgate Conservation Area - Bolton Metropolitan Borough Council
You also want an ePaper? Increase the reach of your titles
YUMPU automatically turns print PDFs into web optimized ePapers that Google loves.
Fig.13: Bradshawgate in the 1960s (<strong>Bolton</strong><br />
Archives)<br />
24 <strong>Deansgate</strong>, National Westminster Bank.<br />
This bank was built in 1852 in an Italian palazzo style, to designs by George<br />
Woodhouse, and extended in 1907. It is three storeys high faced in fine ashlar stone,<br />
with a brick banking hall to the rear. The first floor is arcaded with Corinthian pilasters<br />
supporting an entablature with a modillion cornice and the round arched windows have<br />
moulded keystones and rosettes in the freize above. There is a balustraded parapet<br />
incorporating urns and a central segmental pediment surmounted by a coat of arms with<br />
flanking figures.<br />
79-81 (odd) <strong>Deansgate</strong>. Whitakers Department Store.<br />
This store designed by the architect George Crowther was opened in November 1907. It<br />
is two storeys high with attics and pitched plain tile roofs. The external timber frame used<br />
timber salvaged from demolished buildings on Bradshawgate. A corner tower with a<br />
conical roof is flanked by two storey bays and paired three storey gables, jettied out to<br />
the second storey.<br />
Group of four K6 telephone kiosks in front of the Post Office, <strong>Deansgate</strong>.<br />
Designed in 1935 by Sir Giles Gilbert Scott this group of four K6 type telephone kiosks<br />
are made of cast iron and have shallow domed roofs.<br />
Royal Bank of Scotland, <strong>Deansgate</strong>.<br />
This prominent bank was built in 1875 to the design of the architects Cunliffe and<br />
Freeman, in a Renaissance style. It is constructed of stone with a slate roof and is three<br />
storeys high with a projecting section to the right surmounted by a tower. There are<br />
arcaded round arched windows to the first floor with polished granite shafts and<br />
balustrading forming a shallow balcony to the corner of Market Street. The main<br />
July 2008 16


