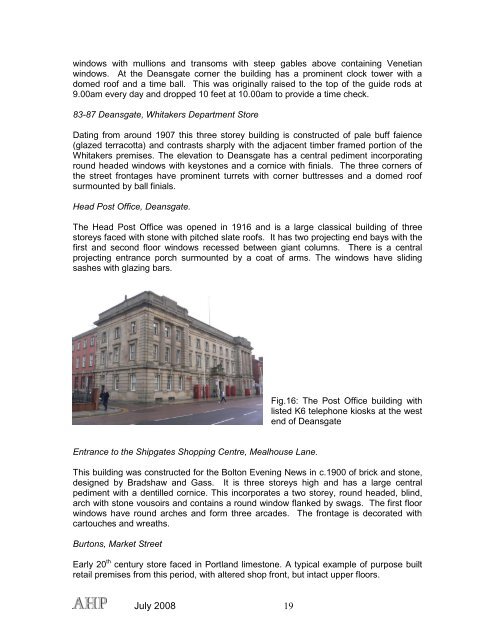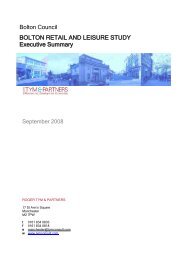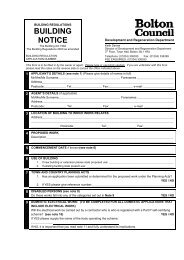Deansgate Conservation Area - Bolton Metropolitan Borough Council
Deansgate Conservation Area - Bolton Metropolitan Borough Council
Deansgate Conservation Area - Bolton Metropolitan Borough Council
You also want an ePaper? Increase the reach of your titles
YUMPU automatically turns print PDFs into web optimized ePapers that Google loves.
windows with mullions and transoms with steep gables above containing Venetian<br />
windows. At the <strong>Deansgate</strong> corner the building has a prominent clock tower with a<br />
domed roof and a time ball. This was originally raised to the top of the guide rods at<br />
9.00am every day and dropped 10 feet at 10.00am to provide a time check.<br />
83-87 <strong>Deansgate</strong>, Whitakers Department Store<br />
Dating from around 1907 this three storey building is constructed of pale buff faience<br />
(glazed terracotta) and contrasts sharply with the adjacent timber framed portion of the<br />
Whitakers premises. The elevation to <strong>Deansgate</strong> has a central pediment incorporating<br />
round headed windows with keystones and a cornice with finials. The three corners of<br />
the street frontages have prominent turrets with corner buttresses and a domed roof<br />
surmounted by ball finials.<br />
Head Post Office, <strong>Deansgate</strong>.<br />
The Head Post Office was opened in 1916 and is a large classical building of three<br />
storeys faced with stone with pitched slate roofs. It has two projecting end bays with the<br />
first and second floor windows recessed between giant columns. There is a central<br />
projecting entrance porch surmounted by a coat of arms. The windows have sliding<br />
sashes with glazing bars.<br />
Fig.16: The Post Office building with<br />
listed K6 telephone kiosks at the west<br />
end of <strong>Deansgate</strong><br />
Entrance to the Shipgates Shopping Centre, Mealhouse Lane.<br />
This building was constructed for the <strong>Bolton</strong> Evening News in c.1900 of brick and stone,<br />
designed by Bradshaw and Gass. It is three storeys high and has a large central<br />
pediment with a dentilled cornice. This incorporates a two storey, round headed, blind,<br />
arch with stone vousoirs and contains a round window flanked by swags. The first floor<br />
windows have round arches and form three arcades. The frontage is decorated with<br />
cartouches and wreaths.<br />
Burtons, Market Street<br />
Early 20 th century store faced in Portland limestone. A typical example of purpose built<br />
retail premises from this period, with altered shop front, but intact upper floors.<br />
July 2008 19

















