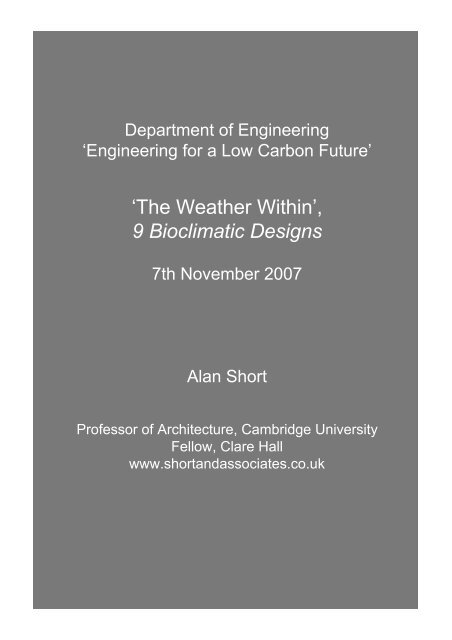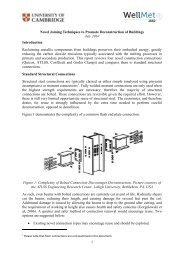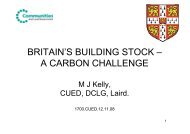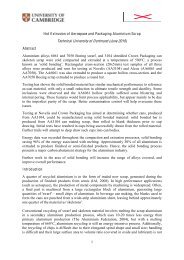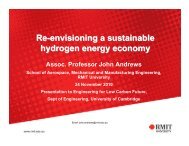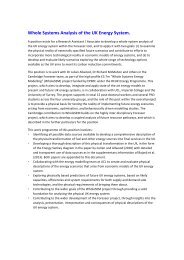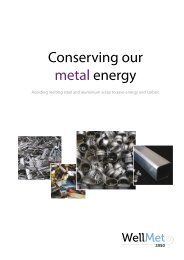9 Bioclimatic Designs - Low Carbon Materials Processing
9 Bioclimatic Designs - Low Carbon Materials Processing
9 Bioclimatic Designs - Low Carbon Materials Processing
You also want an ePaper? Increase the reach of your titles
YUMPU automatically turns print PDFs into web optimized ePapers that Google loves.
Department of Engineering<br />
‘Engineering for a <strong>Low</strong> <strong>Carbon</strong> Future’<br />
‘The Weather Within’,<br />
9 <strong>Bioclimatic</strong> <strong>Designs</strong><br />
7th November 2007<br />
Alan Short<br />
Professor of Architecture, Cambridge University<br />
Fellow, Clare Hall<br />
www.shortandassociates.co.uk
The 1908 Exposition and Celebration of<br />
Electricity, Marseilles. Electricity is pouring<br />
out of the ends of the fingers of an Edwardian<br />
It-girl. Despite global inter-governmental<br />
reservations, there is still a determined effort<br />
to revalidate this ecstatic Architectural scene.
7 Questions one hardly dare ask:<br />
1. What does ‘Sustainability’ mean?<br />
2. Is there really a Global Problem?<br />
3. How are buildings implicated?<br />
4. Are we heading for a new Dark Age under<br />
the pressures of political correctness?<br />
5. Is ‘sustainable’ design necessarily<br />
primitive?<br />
6. Can one make an ‘Architecture’ out<br />
of ‘good’ environmental intentions?<br />
7. Why don’t we just wait for Technology<br />
to deal with the problem?<br />
These are perfectly reasonable questions.
The Shift in Global <strong>Carbon</strong> Dioxide concentration and a<br />
crude approximation of the 45-47% contribution made<br />
by the built environment in a westernised economy (<br />
32% in China, MoC figures).<br />
Sources; Bjorn Lomborg,’The Skeptical<br />
Environmentalist; Max Fordham
Global surface temperatures to 2000<br />
and SRES model predictions to 2100<br />
based on a number of scenarios<br />
considered by the Inter-governmental<br />
Panel on Climate Change (IPCC)
Contraction and Convergence: How are<br />
buildings implicated in realising this strategy?<br />
20 billion sq.m.of new building envisaged in<br />
China by 2020 and the same to follow, (Vice<br />
Minister Qiu Bao-xing, MoC 2006), doubling<br />
its current floorspace.
Decre Department Store, Nantes 1931,<br />
architect Henri Sauvage.<br />
The late modern ideal: minimal physical<br />
substance, all glass, spectacularly<br />
illuminated all day and night, indelibly<br />
associated with progress and commercial<br />
credibility across the globe.
Leading practitioners perpetuate this<br />
late modern ideal. Zaha Hadid’s office has<br />
recently released details of the new<br />
86000sq.m. all glass OPUS development in<br />
Dubai. Temperatures periodically exceed<br />
40degC, 56% of total annual hours exceed<br />
28degC, 2250 hours of working time. The sky<br />
illuminance is very high. All of which suggests<br />
a prodigious energy input to sustain the<br />
internal environment.
Energy Costs in UK Offices;<br />
refrigeration, fans, pumps etc.<br />
associated with air-conditioning count<br />
for about a third of energy expended<br />
in an air-conditioned office building.<br />
Remember that mechanical airhandling<br />
is still the industry standard,<br />
probably more so in the era of Design<br />
and Build and PFI, it’s risk free.
The universal ‘Heliothermic’ site<br />
planning tool, 1936. No longer any<br />
need for elaborate and lengthy<br />
courses in Architecture.
A different approach: the Architecture, the<br />
physical stuff of the building, is configured to<br />
moderate the internal environment,<br />
‘the weather within’ .<br />
Sue Roaf’s sketch section through one of the wind-catcher<br />
cooled houses in Yazd on the central Iranian Plateau.<br />
’The structures are plain atop, only Ventoso’s or Funnels<br />
for to let in the Air. No house is left without this<br />
contrivance….giving at once a pleasing Spectacle to<br />
Strangers and kind refreshment to the inhabitants’<br />
(John Fryer 1698)
A typology of Bio-climatic environmental<br />
design strategies across various climates;<br />
Mediterranean, temperate, modified<br />
temperate and continental.<br />
Type A Mediterranean, 34degN.<br />
Short CA (2004) World Architecture 08/170 pp20-33,Beijing.
Malta lies at 34 degrees north, a little further<br />
south than Tunis. It hangs off the southern tip of<br />
Sicily, to the top left of Danti’s 16th century map in<br />
the Vatican map room.<br />
The June sun achieves an altitude of 81 degrees;<br />
peak August temperatures reach 38-40 degC but<br />
drop to as low as 16 degC regularly enough to<br />
support a night cooling strategy. Twenty years on,<br />
this summer condition seems much more familiar<br />
to us in the UK and may eventually become our<br />
climate.
The Marquis Scicluna’s ‘Cisk’ Brewery, Mriehel,<br />
Malta, an Imperial Great West Road type<br />
commercial/industrial building, interpreted in<br />
stone, responding a little to its environmental<br />
context and to the Maltese architectural<br />
continuum.
The brewery used open fermentation<br />
baths, designed in the 1930’s, the<br />
standard mid century design around the<br />
globe. The entire space was chilled to 7-<br />
8 deg C. The enclosure was a mere<br />
100mm of uninsulated mass concrete.
The original industry-standard feasibility study for<br />
the Process Building, proposing a lightweight<br />
shed, clad in corrugated steel, fully airconditioned,<br />
made from imported materials,<br />
transplanted from Burton-on-Trent into the<br />
Southern Mediterranean.
TYPE A: HOT SUMMER DAYS AND<br />
COOL NIGHTS.<br />
The strategy is wholly passive. Natural stack<br />
ventilation is encouraged, particularly at night, to<br />
pre-cool a thermally massive and insulated<br />
limestone structure. This was the first insulated<br />
building in Malta. The north, public elevation.
TYPE A: HOT SUMMER DAYS AND<br />
COOL NIGHTS.<br />
As night falls, vents open connecting the<br />
Process Hall to the stacks. An airflow develops<br />
as a result of the pressure and temperature<br />
differences naturally occurring, the flow varying<br />
through the night but achieving up to 12 air<br />
changes/hour at its peak
The south elevation.<br />
Cast glass topped solar chimneys sit on<br />
top of a 14m high diaphragm wall, its<br />
cellular structure used to configure an<br />
intake labyrinth to filter out airborne sand.
A square wind-catcher on a Yazdi house.<br />
(image by Sue Roaf 1976)<br />
‘The architect who builds a solar furnace and then<br />
introduces a vast refrigerating plant to make it<br />
habitable is underestimating the complexity of the<br />
problem and working below the proper standards<br />
of architecture.’ Hassan Fathy 1970.
One of the southerly solar stacks, formed<br />
in polished limestone and cast glass, our<br />
version of a ‘ventoso’. The vents have<br />
been opened in daylight, briefly, after a<br />
long negotiation, for the photographer,<br />
Peter Cook.
The workman-like side elevation of the<br />
Cathedral Presbytery at Mdina, a very<br />
modest articulation through the use of<br />
projecting stone banding.
The building under construction, a<br />
strangely heavyweight modern building.<br />
Three stone yards were set up to dress<br />
each block to a final precise dimension;<br />
the masonry coursing of the blocks is<br />
expressed as a deliberate architectural<br />
element, a modern innovation in the<br />
unbroken continuity of Maltese masonry<br />
Architecture.
The opening ceremony.<br />
An economy outside the United States and<br />
Northwest Europe receives an industrial plant to<br />
re-export western products back to the west<br />
earning foreign exchange. It conforms to the<br />
necessary US/EU hygiene requirements, but with<br />
none of the attendant energy implications, saving<br />
some 70 tonnes of associated carbon dioxide<br />
production per year.
Nick Baker’s FRED model prediction of likely<br />
conditions within the process hall during a once in<br />
40 year heat wave. The model predicts a natural<br />
respiration rate climbing to 12 air changes per<br />
hour driven entirely by temperature/pressure<br />
differences.
Recorded temperatures, mid-June to mid-July.<br />
External temperatures climb to 39degC. and<br />
drop to 16degC. But the Process Hall internal<br />
surface temperatures are maintained within a<br />
2.5 deg. band around 25degC. Up to 14degC<br />
of cooling is achieved with virtually no<br />
expenditure of energy.
A typology of Bio-climatic environmental<br />
design strategies in various climates.<br />
Type B; Temperate North-west<br />
European, medium density public<br />
buildings.
TYPE B: TEMPERATE; WARM DAYS, COOL<br />
NIGHTS, COOL WINTERS,<br />
The Lanchester Library; 110,000 sq.ft. on 5<br />
floors, floorplates are 150ft square;<br />
naturally lit, naturally ventilated and passively<br />
cooled. The structure is heavy but<br />
conventional; exposed flat slabs and a brick<br />
masonry skin (BDA Building of the Year 2000,<br />
SCONUL Library of the Year 2001).
TYPE B<br />
Air is supplied through four atria, unoccupied and sealed<br />
with controlled openings into the occupied spaces.<br />
They admit natural light into reading areas; book stacks<br />
occupy the occluded floor plates between the pools of light.<br />
Lanchester Library: ground<br />
floor plan.<br />
1 = Corner light wells, supply air, 2 = central light well, exhaust air, 3 =<br />
perimeter stacks, exhaust air, 4 = air intakes to the plenum around the<br />
whole of the perimeter, 5 = rooms joined directly to the air supply, 6 =<br />
rooms joined directly to the air exhaust, 7 = acoustically treated air transfer<br />
ducts, 8 = larger rooms span from the light well to the perimeter, 9 = main<br />
entrance
Air passes first through a plenum between ground<br />
and lower ground floors. It can be heated on entry<br />
into the lightwells and again on entry to each floor.<br />
The lightwell tops are vented continuously to<br />
reduce solar gains, actuated blinds help too.<br />
Could this be a large health building?<br />
Lanchester Library: air supply strategy.<br />
1 = Fresh air inlet, 2 = fresh air supply plenum, 3 = trench<br />
heating, 4 = heater batteries, 5 = light wells providing ventilation<br />
and daylight, 6 = building energy management system-controlled<br />
louvres, 7 = ventilated void, 8 = retractable translucent blinds, 9 =<br />
well-insulated roof
Lanchester Library; IESD’s computational<br />
fluid dynamics simulation of the evolving<br />
design on a warm day. The top floor,<br />
connected into the single compartment of<br />
the lower floors, is receiving warmed<br />
exhaust air. The built scheme treats the<br />
upper floor independently with dedicated<br />
stacks.
Air is exhausted via 20 perimeter stacks,<br />
which connect the lower three floors, and a<br />
central atrium. The top floor is separately<br />
vented through additional stacks and<br />
compartmented from the lower three floors to<br />
prevent exhaust seeping back into the upper<br />
part of the building.<br />
Lanchester Library: air exhaust strategy.<br />
1 = <strong>Carbon</strong> dioxide and temperature sensors providing input to the building<br />
energy management system, 2 = perimeter radiators with thermostats, 3 =<br />
exhaust dampers at a high level on each floor, 4 = castellated beams, 5 =<br />
thermally massive (concrete) ceilings, painted white to assist daylight<br />
penetration, 6 = light well providing ventilation and daylight with solar<br />
shading, 7 = stack termination with wind protection, 8 = building energy<br />
management system-controlled windows, 9 = dedicated stacks to the third<br />
floor
Glazing is defended against summer solar gain<br />
by accentuating the depth of the wall.
Average temperatures on each floor during<br />
a hot spell. During the 2 year monitoring<br />
period the max internal temp. recorded was<br />
26.4C on 19/06/05 when the ambient temp.<br />
was 35.4C, a 9 degree depression with<br />
virtually no energy input.<br />
32<br />
31<br />
30<br />
29<br />
28<br />
27<br />
26<br />
25<br />
24<br />
23<br />
22<br />
21<br />
20<br />
19<br />
18<br />
17<br />
16<br />
15<br />
31/07/2004 03:00<br />
31/07/2004 15:00<br />
01/08/2004 03:00<br />
01/08/2004 15:00<br />
02/08/2004 03:00<br />
02/08/2004 15:00<br />
03/08/2004 03:00<br />
03/08/2004 15:00<br />
04/08/2004 03:00<br />
04/08/2004 15:00<br />
05/08/2004 03:00<br />
05/08/2004 15:00<br />
06/08/2004 03:00<br />
06/08/2004 15:00<br />
07/08/2004 03:00<br />
07/08/2004 15:00<br />
08/08/2004 03:00<br />
08/08/2004 15:00<br />
Temperature [°C]<br />
Ground Floor 1st Floor 2nd Floor 3rd Floor ambient<br />
Source: Krausse B, Cook M & Lomas K (2007) Environmental performance of a<br />
naturally ventilated city centre libraryBu, Energy and Buildings<br />
Krausse et al (2007)’ Environmental performance of a naturally ventilated<br />
City centre library’, Energy and Buildings,doi:10.1016/j.enbuild.2007.02.010
TYPE B:<br />
Results set into the context of UK Standard<br />
air conditioned and naturally ventilated<br />
buildings. There is an order of magnitude<br />
saving in energy and cost. At this point<br />
current renewable energy technologies could<br />
realistically make a major contribution,<br />
mopping up the residual load.
The Type B Strategy developed for<br />
lightweight construction; a naturally<br />
ventilated, passively cooled, deep plan<br />
healthcare building, the Braunstone<br />
Health and Social Care Centre, funded<br />
through the New Deal for Communities<br />
on a very deprived estate.
This represents the recovery of a very old<br />
idea; the Roman Hypocaust at Lincoln,<br />
G.Vertue, London 1740
The South elevation, secure, a huge<br />
issue on this distressed estate, but<br />
quite highly glazed, the terracotta pots<br />
defend and shade all glazing,<br />
providing privacy whilst enabling<br />
views out.
Simulation of airflow through the belowslab<br />
labyrinth, replacing the lost mass of<br />
a lightweight pre-fabricated timber frame.<br />
The labyrinth was halved in size by the<br />
project managers in our absence.<br />
Computational Fluid Dynamics
Main waiting area, August 2005,<br />
first measured data. Internal<br />
temperatures peak at 25C, 5.5 degrees<br />
lower than peak ambient temperature of<br />
30.5C
Measured performance of the labyrinth,<br />
high stability, not exceeding 22.5C,<br />
August 2005.
Acute<br />
Hospital<br />
Typical<br />
Good Practice<br />
Teaching<br />
Hospital<br />
Typical<br />
Good Practice<br />
Poor<br />
Primary<br />
Health Care<br />
Typical<br />
Good Practice<br />
Cellular<br />
Office<br />
Typical<br />
Good Practice<br />
Fossil Fuel<br />
Electricity<br />
Total<br />
Braunstone<br />
Forecast<br />
0 100 200 300 400 500 600 700 800<br />
kWh/m 2<br />
Comparison of Forecast Energy Use<br />
with Published Benchmarks<br />
This is projected to be an order of magnitude lower,<br />
achieved through design with proprietary materials<br />
and techniques.
Very deep plans for new PFI hospitals<br />
driven by ferocious value-engineering of capital<br />
and FM costs.<br />
Our new DH funded project ‘Design strategy<br />
for low energy ventilation and cooling of<br />
health buildings’ is investigating the potential<br />
for breaking into these plan types to achieve<br />
more naturally conditioned environments in the<br />
real context of cost, medical planning, infection<br />
control…<br />
.
Air is supplied at the perimeter into a<br />
concrete plenum which benefits from<br />
ground cooling. The air is tempered as<br />
it enters the supply lightwell and again<br />
as it enters each floor at low level.
Air is exhausted through alternating<br />
lightwells and perimeter stacks.<br />
Temperature and pressure<br />
differences drive the flow. Fans are<br />
shown at all exhaust terminations to<br />
ensure that the air is always flowing<br />
in the designed direction
Plan of typical quadrant showing<br />
alternative supply and exhaust<br />
lightwells arranged on an 8.4m square<br />
grid.
Notional perspective section through<br />
60m deep core component of the deep<br />
mat plan. Patient rooms look out at<br />
perimeter and into shallow planted<br />
courtyards.
A full hospital plan, arranged on a<br />
square 8.4m grid, giving a gross<br />
internal floor area of 29,900sq.m<br />
over four floors, very approximately<br />
200 rooms.
Thick wall components contain supply<br />
and exhaust ducts, and shade glazing.<br />
Components are applied to south and<br />
west facing elevations on the<br />
perimeter and within courtyards. They<br />
provide air distribution infrastructure<br />
for both natural and mechanical<br />
modes.
Type B+<br />
The more intense situation of a full scale theatre<br />
auditorium. The practice and its research<br />
colleagues have designed eight full scale,<br />
naturally ventilated, passively cooled auditoria.<br />
Short CA, Cook MJ, (2005) ‘Design guidance for naturally<br />
ventilated theatres’, BSERT 26/3
Before Willis Carrier made air conditioning a commercial<br />
proposition in the 1920’s all theatres were naturally<br />
ventilated and passively cooled. The lower diagram shows<br />
why many actors dislike air conditioned theatres, they act<br />
against an ’on-shore’ breeze, the atmosphere is lost.
The Queens Building, the School of<br />
Engineering and Manufacture, De<br />
Montfort University, 105,000sq.ft. of<br />
naturally ventilated mechanical and<br />
electronics labs., classrooms, offices,<br />
shared research space and 2<br />
amphitheatres.
Queens Building concourse, its<br />
equivalent of the Infinite Corridor. The<br />
auditoria volumes sit on pilotis to the left<br />
side of the concourse.
One of the two full 135 degree fan<br />
amphitheatres, continentally seating 187<br />
within 7 rows. Acoustic absorbent is<br />
traded against exposed thermal mass.
DAMTP water modelling, the first building<br />
application, and actual heat load results.
Brokering the environmental design strategy<br />
for the Queens Building: the final recipe of<br />
thermal mass, structural form, relative cost<br />
and time implications, free areas, internal<br />
heat gains, comfort criteria, heating, passive<br />
cooling, air flow, acoustic isolation,<br />
absorption, natural light, solar gains, plan and<br />
section geometry, sight lines…exercising this<br />
panoramic judgement and leadership should<br />
be once again the Architects’ contribution, but<br />
they should be educated beyond the GP level<br />
to perform it.
TYPE B+ applied to the problem of the<br />
full scale theatre, a collection of theatres<br />
in a noisy city centre; the Contact Theatre<br />
in Manchester.
TYPE B+<br />
Choisy type view of the various plena and<br />
air supply routes within the Contact<br />
Theatre.
‘<br />
‘What a great idea…a green theatre for<br />
young people.’ (The Daily Telegraph)
The main auditorium with side boxes and<br />
acoustic wall panels
The failure of an interim design in the<br />
wind tunnel at the University of Cardiff,<br />
insufficient allowance for taller<br />
neighbouring buildings stalls the airflows.
The press became excited at this<br />
recovery of interest in the chimney, was<br />
this ‘a new formal device’ ? The new<br />
Parliamentary building exhibited some<br />
rather modest examples.
How does Contact perform? A heat load<br />
test; full house for two performances on a<br />
typical summer day. The controls are<br />
adjusted twice during the day, increasing<br />
ventilation rates in response to the<br />
intermittent high occupancies to actually<br />
reduce temperatures during a performance.
Contact innovations. Bio-climatic design is iterative<br />
but funding/industry process models are linear.<br />
Contact Theatre – Monty<br />
Sutrisna<br />
Short CA, Barrett P, Dye A, Sutrisna P (2007) ‘Impacts of<br />
value enginering on five Capital Arts projects’ Building<br />
Research and Information 35/2 pp287-315.
Budget/cost variance for five contemporary projects set<br />
against the standard risk management model.<br />
Alan Short, Peter Barrett
The Garrick, Lichfield:<br />
wholly naturally ventilated and<br />
passively cooled main house for an<br />
audience of 500 distributed<br />
liberally on a steep parabolic rake<br />
and a gallery.
The Garrick in Lichfield; prodigious<br />
intakes to every orientation to make up<br />
35 sq.m of free area.
Garrick: measured performance;<br />
up to 12degC depression of peak<br />
external temperatures in a heat wave.<br />
Dark blue represents stalls, light blue the<br />
gallery, brown the lighting gallery and<br />
green, the base of the stacks.
Another approach, ‘mixing displacement<br />
ventilation’, based on real-life<br />
observations.
Contact Space 2; balanced air-flow in the<br />
plenum beneath the acting square; the<br />
tall silencer stacks climbing to the height<br />
of the surrounding high rise buildings.
Air is clearly flowing down one of the Contact<br />
stacks at various times, the regime constantly<br />
changes, but overall performance is good. The<br />
mixing of outgoing and incoming air, if configured<br />
carefully, could save a lot of winter heating<br />
energy, but how do you do it?<br />
Source BPI Cambridge
A deliberate strategy to exploit this<br />
unpredictable mixing regime. This has never<br />
been attempted in practice, but maybe soon.
A Typology of Bio-climatic environmental<br />
design strategies in Various Climates.<br />
Type C: a heat island in a temperate<br />
climate
Type C; Temperate but hotter, for example<br />
A major city heat-island.<br />
Hybrid: natural ventilation assisted by<br />
down-draught cooling.<br />
Variation in the urban heat island intensity across<br />
London on 2 August 1999 at 02.00 hours.<br />
Temperatures (K) are relative to the rural reference.<br />
Source: Watkins et al. (2002)
The UCL School of Slavonic and<br />
East European Studies, Bloomsbury<br />
BDA ‘Public Building of the Year’ 2006, RIBA Award 2006,<br />
CIBSE ‘Environmental Initiative of the Year 2006’.
A Humanities research engine.<br />
SSEES building: third floor plan illustrating the<br />
intended airflow pattern.<br />
1 = Air supply via four opening windows on each side of<br />
the light well, 2 = glazed partition with a 150mm gap top<br />
and bottom, 3 = transfer ducts at low and high levels, 4 =<br />
stacks embedded in the external façade, 5 = stair hall, a<br />
full-height void to the ‘breathing parapet’, 6 = chemistry<br />
building, 7 = street side physically separated from the rear<br />
radiused area, 8 = exhaust stack dedicated to the lower<br />
ground floor
The air supply lightwell, down-draught cooler<br />
reflected in the glass lens at its base.
The essential apparatus.<br />
SSEES building: abstracted cross-section to show<br />
points of control on the airflow routes.<br />
1 = Dampers or louvres, 2 = cooling coils, 3 = heating<br />
coils
SSEES building: principal elevation to Taviton Street<br />
indicating the low-level air intake and parapet<br />
exhaust.<br />
1 = ‘Breathing parapet’, 2 = vehicle access, 3 = exhaust stack to<br />
the rear, 4 = exhaust stack for the third and fourth floors at the<br />
front, 5 = openable window to ventilate the head of the light well,<br />
6 = fresh air inlets to the plenum and the basement, 7 =<br />
pedestrian access to the rear of building
The School of Slavonic and East European<br />
Studies, Taviton Street elevation<br />
SSEES building: cross-section south-west/north-east.
The perforate parapet to exhaust the stair plenum,<br />
another kind of ‘ventoso’
An urban building in Polizzi Generosa,<br />
Inland from Cefalu, Northern Sicily.
Climbing through the double façade which acts as<br />
an exhaust air plenum.<br />
SSEES building: cross-section south-west/north-east.
SSEES building: longitudinal section parallel to the<br />
‘double façade’ indicating use of the stair hall as air<br />
exhaust plenum.<br />
1 = Intake to the plenum, 2 = exhaust from the<br />
upper ground floor, 3 = exhaust from the first floor, 4<br />
= exhaust from the second floor, 5 = third floor is not<br />
connected into the double façade, 6 = ‘breathing<br />
parapet’ exhaust void
The double façade which acts as an exhaust air plenum<br />
and eases the tedium of library administration.
Winter-time ventilation strategy.<br />
1 = Dampers at the intake, 2 = dampers and heating elements at the perimeter of the<br />
light well base, 3 = fully glazed light well base, 4 = light well fills with warmed air, 5 =<br />
air enters each floor through a bottom-hung opening window across a secondary heat<br />
source, 6 = acoustically treated transfer ducts in deep partitions at high and low levels,<br />
7 = first and second floor exits coupled, 8 = third and fourth floor exits coupled, 9 = fifth<br />
floor dedicated vent stack, 10 = street-side spaces exhaust into the stair hall, double<br />
façade, 11 = stair hall exhaust via the ‘breathing parapet’, 12 = third floor dedicated<br />
exhaust, 13 = fourth floor dedicated exhaust, 14 = lower ground floor is exhausted by<br />
a dedicated full height stack
Moving air across a deep plan whilst<br />
maintaining acoustic privacy.
Mid-season ventilation strategy.<br />
The big blow-through beloved of pre-PFI hospital<br />
matrons.<br />
1 = Intake dampers open at the light well base, 2 = intake dampers at the<br />
light well head are open, 3 = light well fills with air at ambient temperature,<br />
4 = air enters the floors at a low level, 5 = air exits via stacks driven by a<br />
buoyancy effect, 6 = void between the inner and outer ethylene-tetraflouro-ethylene<br />
layers continuously vented to remove solar gains
Moving air across a research floor and<br />
through PI’s offices whilst maintaining<br />
acoustic privacy, the key to large<br />
cellularised nat-vent plan-making.
Summer ventilation strategy.<br />
1 = Intake dampers at the light well head open, 2 = louvers open above the<br />
cooling coils, 3 = light well acts as a reservoir of cooled air, 4 = bottomhung<br />
windows opening out, 5 = acoustically treated transfer ducts in office<br />
partitions, 6 = air exhausted via compartmentalized stacks, 7 = waste heat<br />
from a chiller is dumped into stacks to promote buoyancy-driven flow, 8 =<br />
stacks can open at the base of each substack to allow cooled exhaust air<br />
to escape, 9 = street-side exhaust is below the level of (cool) air intake to<br />
the light well
The down-draught cooler seen through the<br />
glazed base of the atrium.
The cooler/rooflight encircled by stacks.
Cfd analysis of potential airflow patterns in<br />
down-draught cooling mode, (IESD). The<br />
model has stabilised and the stacks are<br />
discharging happily into ambient air at 30degC.
Water modelling of the SSEES down-draught<br />
cooling strategy at the BP Institute. Cooled<br />
intake air is stalling at low level. Ambient<br />
conditions warmer than exhaust.<br />
Video can be viewed on the Science Museum antenna<br />
gallery website:<br />
www.sciencemuseum.org.uk/antenna/building/energy/131.asp
Stacks fire up but not in sequence.<br />
The cooler fluid stalls.
Fig. 8 – Trace of internal & external temperatures – typical floor (2 nd )<br />
As commissioning and fine tuning continue a better performance is evident. Internal<br />
temperatures are up to 10 degrees lower than external temperatures. The<br />
commissioning has highlighted that the air flows throughout the building are at least<br />
as complex as suggested by the BP Institute.<br />
1. Stability of internal temperature against external. Internal conditions fluctuate<br />
approx. 2 degrees against approx. 16 degrees externally, 2. Effect of night cooling<br />
the exposed internal structure – typically depressing the temperature by 2 degrees<br />
for the start of the next day, 3. Typically 1 degree variation between front and back<br />
sections of building, 4. Internal temperatures are depressed up to 10 degrees<br />
during daytime.
Smoke pumped into the double cushion<br />
wheel above is pulled down through the<br />
cooling batteries as outside air cools on<br />
contact and drops into the distributing<br />
lightwell, rather faster than the models<br />
predicted to the huge delight and relief of<br />
the multi-disciplinary design team.
10 August 2007 testing; library second<br />
floor temperatures depressed to below<br />
23degC during deployment of downdraught<br />
cooling as external temperatures<br />
continue to rise to 28degC+
2004<br />
Queens Building<br />
Library (Coventry University)<br />
SSEES<br />
Heating<br />
Cooling<br />
Electricity<br />
Air-conditioned standard typical (ECON 19)<br />
Air-conditioned standard GP (ECON 19)<br />
Naturally ventilated open-plan typical (ECON 19)<br />
Naturally ventilated open-plan GP (ECON 19)<br />
0.00 50.00 100.00 150.00 200.00 250.00 300.00 350.00<br />
annual energy use [kWh/m 2 ]<br />
Energy consumption<br />
comparisons
A Typology of Bio-climatic environmental<br />
design strategies in various climates.<br />
Type D: Continental climate
Type D, continental climate;<br />
hot humid summers, warm nights,<br />
harsh winters, but significant, more<br />
temperate, mid-season periods.<br />
Hybrid : alternates between passive<br />
and mechanical modes with basic<br />
humidification/de-humidification.
Type D,<br />
Hybrid : passive and mechanical modes with<br />
humidification/de-humidification,<br />
but can halve the energy consumed<br />
compared to a US Standard Building
“The US has no preparedness for pain,<br />
Europe loves pain”<br />
Nick Butler, BP Group VP for Strategy<br />
and Policy Development,<br />
Cambridge Dec.06.<br />
Mean monthly Chicago temperatures with 95 percentile range and acceptable operative temperatures –<br />
standard and alternative method (ANSI/ASHRAE 2004)
Type D,<br />
Hybrid : Alternates between passive<br />
and mechanical modes with<br />
humidification/de-humidification. Unbuilt<br />
scheme, we want to build this somewhere.
Type D,<br />
Hybrid : Alternates between passive<br />
and mechanical modes with<br />
humidification/de-humidification
Judson College, Elgin, Illinois<br />
TYPE D Prototype<br />
Location of building on the campus showing relative location of new<br />
and existing buildings and detention ponds to assist sustainable<br />
drainage scheme<br />
1. New Library Building<br />
2. Art, Design and Architecture wing (DADA)<br />
3. Existing residence, Ohio Hall<br />
4. Existing residence, Wilson Hall<br />
5. Detention ponds to delay release of surface water into Tyler Creek and the Fox River
Judson University nearing<br />
completion, its Fen landscape<br />
taking shape.
Library Building, abstracted cross-section to show airflow routes, points of<br />
control and positioning of thermal mass and insulation<br />
1. <strong>Low</strong> level air intake sized to compensate<br />
for loss of free area through insect mesh.<br />
2. Air inlet plenum insulated from building<br />
interior.<br />
3. Air inlet with open hospital radiator behind<br />
to provide reheat.<br />
4. Air supply route to level one.<br />
5. Lightwell and air supply plenum.<br />
6. Acoustic attenuation in level 4 air supply<br />
path.<br />
7. Ventilated buffer space between air supply<br />
plenum and exterior.<br />
8. Extract air stacks from levels 1, 2 and 3<br />
incorporated within façade construction.<br />
9. Insulated plenum within depth of roof<br />
construction.<br />
10. Exhaust termination connected directly to<br />
roof plenum, incorporating rooflight. Outlet<br />
dampers behind belfry louvers.<br />
11. Exhaust termination dedicated to level 4<br />
incorporating rooflight.<br />
12. Air handling plant.<br />
13. Return air duct connects exhaust air<br />
plenum to air handling plant.<br />
14. Mechanical supply to air inlet plenum.<br />
15. Air intake to cellular office with acoustic<br />
attenuator box, damper and reheat.<br />
High level air exhaust via attenuator box<br />
to minimise cross talk between offices.
The central atrium June 2007, airflow testing in<br />
progress, low level vents to all library floors<br />
opening. The glass lenses top and bottom are<br />
in place and sealed.
<strong>Low</strong>er plenum level plan<br />
1. Air intake to DADA wing for natural and<br />
mechanical modes.<br />
2. Air rises to mezzanine platform at main<br />
plenum level.<br />
3. Mechanical air-handling plant.<br />
4. Riser to bowtie classrooms for supply in all<br />
modes.<br />
5. Return air path from roof level air collection<br />
plenum.<br />
6. Supply route to riser ducts in DADA wing<br />
façade.<br />
7. Vertical supply routes within façade.<br />
8. Supply to atrium.<br />
9. Supply to level 1 studios.<br />
10. Air intakes to library.<br />
11. Insect mesh folded to increase available<br />
free area.<br />
12. Heating elements.<br />
13. Risers to supply offices on level 2.<br />
14. Mechanical supply to plenum from air<br />
handling unit.<br />
15. Supply to double façade distribution ducts<br />
servicing level 2 offices and level 3<br />
teaching rooms.<br />
16. Glazed base of central supply atrium.<br />
17. Supply to level 1.<br />
18. Return air ducts.
Detailed library wall section, part plan and part elevation<br />
1. Belfry louvre air intake.<br />
2. Precast hollow core floor planks.<br />
3. Precast wall panels, 3.07m (12") overall.<br />
4. Deep façade, light steel frame holds shafts<br />
(9), and deep window reveals (5).<br />
5. Glazing set back into precast panel,<br />
defended against solar gain by deep white<br />
finish reveals.<br />
6. Precast soffit to level 4.<br />
7. Void of roof exhaust plenum.<br />
8. Lightweight insulated roof deck.<br />
9. Shaft houses air extract stacks.<br />
Prefabricated connection to plenum at<br />
eaves to ensure air-tightness at<br />
vulnerable change in direction.
Level 2 plan<br />
1. Supply air ducts embedded in façade.<br />
2. Exhaust air ducts embedded in façade.<br />
3. Return air duct from roof plenum.<br />
4. Riser ducts supply classrooms.<br />
5. Exhaust air ducts connected to roof level<br />
plenum.<br />
6. Central supply to library.
Long section through and part elevation of double façade to Art, Design and<br />
Architecture wing (see section YY on Figure 12)<br />
1. Supply for all modes from low level plenum<br />
fed through openings in precast wall<br />
panels.<br />
2. Extract ducts to roof plenum fed via high<br />
level openings in precast panels.<br />
3. Void of roof plenum, forward section<br />
collecting air from levels 1, 2, and 3.<br />
4. Array of high and low level window<br />
openings.<br />
5. High level fixed window centrally located in<br />
recess.<br />
6. <strong>Low</strong> level openable windows.<br />
7. Main entrance to green quad.
Southeasterly double façade under construction,<br />
Balancing swale excavation in progress as part<br />
of the sustainable drainage scheme, under the<br />
eye of the US Army Corps of Engineers.
Mid-Season Operating Mode: The controls switch<br />
the building into passive mode when external<br />
temperatures rise above 6 degC,and moisture<br />
content falls within 12g/kg and 0.3g/kg. Air flow<br />
is naturally driven by internal heat gains.
Judson College, the animated roofscape.
Summer Operating Mode: the daytime cooling<br />
set-point is 27 degC (80.6F), upper acceptable<br />
moisture content set at 10g/kg, cooling is<br />
switched off at 8.00pm, but night cooling<br />
commences and by the following day spaces are<br />
cooled to 26 degC (79F).
Smoke tests underway in the library, the smoke<br />
is tracked through the stacks and the<br />
intermediate floors checked for back flow.<br />
Another team is monitoring the roof plenum and<br />
stack terminations.
Smoke introduced at the main<br />
intakes.
Energy demand [kWh]<br />
4000<br />
3500<br />
3000<br />
2500<br />
2000<br />
1500<br />
1000<br />
500<br />
0<br />
Heating Load Fan Cooling Load<br />
Jan Feb Mar Apr May Jun Jul Aug Sep Oct Nov Dec<br />
Month of Year<br />
US Standard Building<br />
14<br />
12<br />
10<br />
8<br />
6<br />
4<br />
2<br />
0<br />
Energy demand [Btu*10 6 ]<br />
Energy demand [kWh]<br />
4000<br />
3500<br />
3000<br />
2500<br />
2000<br />
1500<br />
1000<br />
500<br />
0<br />
Heating Load Fan Cooling Load<br />
Jan Feb Mar Apr May Jun Jul Aug Sep Oct Nov Dec<br />
Month of Year<br />
14<br />
12<br />
10<br />
8<br />
6<br />
4<br />
2<br />
0<br />
Energy demand [Btu*10 6 ]<br />
Judson College Academic Centre<br />
Comparison of monthly heating, cooling and<br />
fan energy loads for US Standard Building<br />
and Judson College.<br />
Short CA, Lomas KL (2007) ‘Exploiting a hybrid environmental<br />
design strategy in a US continental climate.’ BRI vol35, no.2
Annual energy cost [US$/ m 2 ]<br />
5.00<br />
4.00<br />
3.00<br />
2.00<br />
1.00<br />
0.00<br />
Heating Cooling Fan<br />
Judson Standard US (24) Standard US (26)<br />
40<br />
30<br />
20<br />
10<br />
0<br />
Annual energy cost [c/ft 2 ]<br />
Comparison of predicted annual energy costs<br />
For thermal conditioning for Judson College<br />
US Standard(24) and slightly higher specification<br />
US Standard(26).
7 Questions one hardly dare ask:<br />
1. What does ‘Sustainability’ mean?<br />
The Brundtland Declaration seems more than<br />
adequate.<br />
2. Is there really a Global Problem?<br />
We are architects, not climate scientists, but the<br />
evidence seems compelling.<br />
3. How are buildings implicated?<br />
To a surprising extent. Our discipline has been<br />
most definitely incriminated.<br />
4. Are we heading for a new Dark Age under<br />
the pressures of political correctness? and<br />
5. Is ‘sustainable’ design necessarily<br />
primitive?<br />
Emphatically not. There is a rich Architecture to be<br />
invented, out of the rigour required, not despite it,<br />
and it is going to be subject to different judgements.<br />
6. Can one make an Architecture out<br />
of ‘good’ environmental intentions?<br />
No, as demonstrated clearly by early passive<br />
buildings,‘goodness’ doesn’t negate formal naivety.<br />
Bio-climatic Architecture is a difficult field and<br />
demands more than General Practice skills. The<br />
Department here is exceptionally well positioned<br />
to deliver these, particularly with the introduction<br />
in 2008 of our new Mphil/MArch, delivering research<br />
level skills with the prospect of timely Registration.
7. So, is technology going to deal with the<br />
problem?<br />
It might, but ‘Design’ can achieve an order of magnitude<br />
reduction in energy consumption and carbon emission,<br />
coupled to smart sensors and controls. That is where our<br />
interest in Technology lies first. We dread seeing more<br />
glass boxes surrounded by windmills, what a lost<br />
opportunity.<br />
(Monsieur Robidas’ prediction of life in 1950,<br />
drawn in 1892.)


