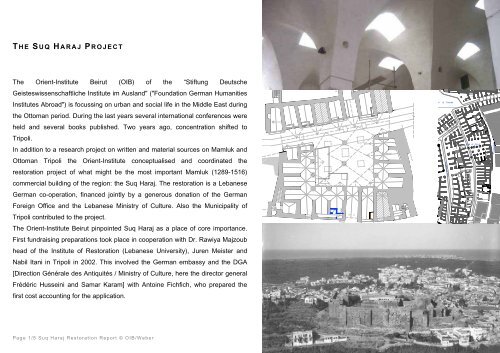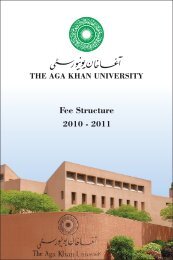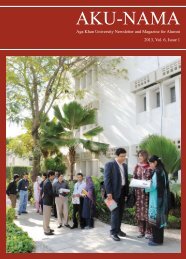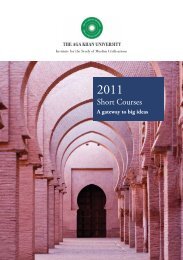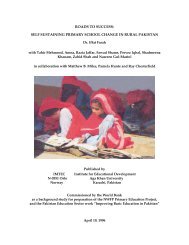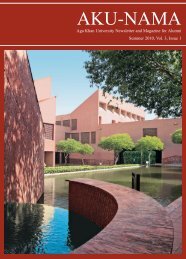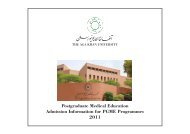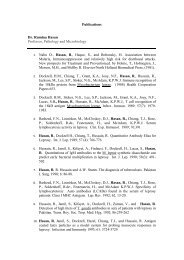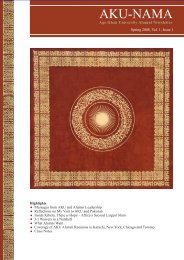THE SUQ HARAJ PROJECT The Orient-Institute Beirut - Aga Khan ...
THE SUQ HARAJ PROJECT The Orient-Institute Beirut - Aga Khan ...
THE SUQ HARAJ PROJECT The Orient-Institute Beirut - Aga Khan ...
You also want an ePaper? Increase the reach of your titles
YUMPU automatically turns print PDFs into web optimized ePapers that Google loves.
mez<br />
shop<br />
shop<br />
shop<br />
no access<br />
shop<br />
shop<br />
shop<br />
shop<br />
shop<br />
arch<br />
bird house<br />
T HE S UQ H ARAJ P ROJECT<br />
<strong>The</strong> <strong>Orient</strong>-<strong>Institute</strong> <strong>Beirut</strong> (OIB) of the “Stiftung Deutsche<br />
Geisteswissenschaftliche <strong>Institute</strong> im Ausland" ("Foundation German Humanities<br />
<strong>Institute</strong>s Abroad") is focussing on urban and social life in the Middle East during<br />
the Ottoman period. During the last years several international conferences were<br />
held and several books published. Two years ago, concentration shifted to<br />
Tripoli.<br />
In addition to a research project on written and material sources on Mamluk and<br />
Ottoman Tripoli the <strong>Orient</strong>-<strong>Institute</strong> conceptualised and coordinated the<br />
restoration project of what might be the most important Mamluk (1289-1516)<br />
commercial building of the region: the Suq Haraj. <strong>The</strong> restoration is a Lebanese<br />
German co-operation, financed jointly by a generous donation of the German<br />
Foreign Office and the Lebanese Ministry of Culture. Also the Municipality of<br />
Tripoli contributed to the project.<br />
<strong>The</strong> <strong>Orient</strong>-<strong>Institute</strong> <strong>Beirut</strong> pinpointed Suq Haraj as a place of core importance.<br />
First fundraising preparations took place in cooperation with Dr. Rawiya Majzoub<br />
head of the <strong>Institute</strong> of Restoration (Lebanese University), Juren Meister and<br />
Nabil Itani in Tripoli in 2002. This involved the German embassy and the DGA<br />
[Direction Générale des Antiquités / Ministry of Culture, here the director general<br />
Frédéric Husseini and Samar Karam] with Antoine Fichfich, who prepared the<br />
first cost accounting for the application.<br />
mi` al-Tawwba<br />
suq al-Jadid<br />
suq al-haraj<br />
al-Susiyye<br />
Page 1/5 Suq Haraj Restoration Report © OIB/Weber
Suq Haraj<br />
Suq Haraj is situated in the historical center of Tripoli, in the Hadid quarter, to<br />
the east of Suq al-Bazerkan, not far from <strong>Khan</strong> al-Askar and the Tawba-mosque.<br />
Suq Haraj is a market from the Mamluk period which was probably donated by<br />
the Amir Manjak. It has mercantile structures on the ground floor and living units<br />
on the upper floor. <strong>The</strong> western raw of shops might be of an older phase and<br />
integrated into the construction of Suq Haraj. <strong>The</strong> Suq Haraj area is entered via<br />
a north-south oriented passage and through an entrance to the east and to the<br />
west of which is the open hall of the structure. <strong>The</strong> building consists mainly of an<br />
irregularly cross vaulted hall supported by two central granite reused columns of<br />
4m height and twelve other shorter ones. <strong>The</strong> shorter ones are distributed on the<br />
northern, eastern, and southern sides, where the hall is nearly rectangular.<br />
<strong>The</strong>se columns open up on the ground floor into a cross vaulted gallery on the<br />
north, east, and south sides. This gives to the main hall a U-shaped structure,<br />
which to the west faces a linear street. <strong>The</strong> living units on the first floor are<br />
accessed from the Sussiyye street on the east side and from a passage to the<br />
Suq al-Jadid on the west side, and from an entrance on the southwest side. Suq<br />
al-Jadid was maybe linked during the building of Suq Haraj by transforming one<br />
shop of the western (older) side into a passage; hence, one could access the<br />
main hall of Suq Haraj from four sides. Parts of the first floor in the northern side<br />
of the building are divided by mezzanines which may have been an original part<br />
of the construction. <strong>The</strong> mezzanines may have been used as storage rooms,<br />
whereas the other full height spaces, as living units. <strong>The</strong> roofing system of the<br />
building is characterised by skylight openings that illuminate the main hall on the<br />
ground floor, as well as the living units on the first floor.<br />
Page 2/5 Suq Haraj Restoration Report © OIB/Weber
<strong>The</strong> project<br />
<strong>The</strong> survey and excavation of archaeologists have proved that the building is<br />
probably of Mamluk planning and construction. However the columns that carry<br />
the vaults and the arcades are reused antique material. Between two large<br />
columns in the center of the hall a fountain was placed which may date into the<br />
Mamluk period.<br />
<strong>The</strong> construction work was divided into two phases. Phase one, from winter to<br />
spring 2003/04, was to safeguard the structure by dealing with the most<br />
important structural problems including the roofs, restoring damages caused by<br />
war which meant rebuilding the eastern section of the suq. This phase was<br />
finished in spring 2004 and inaugurated by the mayor of Tripoli and the German<br />
Ambassador.<br />
Phase two, from winter to spring 2004/05, concentrated on the interior space of<br />
the Suq: up valuation of the façades of Suq Haraj, doors, windows, floors,<br />
ceilings and lighting, in addition to the necessary infrastructure works.<br />
For the preparation of the project international experts in restoration and<br />
architecture were invited to participate in two workshops financed by the<br />
German Academic Exchange Service (DAAD), the <strong>Orient</strong>-<strong>Institute</strong> and the<br />
Municipality of Tripoli. <strong>The</strong> workshops were designed for an international<br />
academic exchange and the training for Lebanese students and helped to<br />
develop the restoration concept. <strong>The</strong> detailed restoration plan was composed by<br />
two architect-restorers, Antoinne Fishfish and Michel Daoud, who conducted an<br />
intensive survey of the building with their diagnosis to determine the task<br />
schedule on a scientific basis.<br />
Prior to the execution of works, a complete archeological survey, using the most<br />
modern equipment was undertaken by the German Archaeological <strong>Institute</strong><br />
Page 3/5 Suq Haraj Restoration Report © OIB/Weber
(Juren Meister, DAI) and OIB along with extensive photographic documentation.<br />
This was furthered by more works undertaken during the restoration by a DAI,<br />
DGA and OIB team that clarified the building’s original layout, older then the<br />
structures and alternations made during the centuries.<br />
To achieve best results for the project, a multi disciplinary team was gathered<br />
where international experts gave their assessment of the building and an<br />
extensive and detailed restoration plan was done entirely by the two architectrestorers<br />
Antoine Fishfish and Michel Daoud. This comprehensive and detailed<br />
study was evaluated by the DGA, by the municipality and by German experts.<br />
<strong>The</strong> outcome of the research of the building archaeology was integrated in the<br />
concept of restoration where five aspects were taken into consideration:<br />
(a) the original Mamluk building,<br />
(b) its history, alternations, reasons of neglect through different centuries,<br />
(c) the meaning of the building and its surrounding today, its future use and<br />
functional needs by today users,<br />
(d) the architectural safeguarding of the monument,<br />
(e) an architectural aesthetic treatment.<br />
<strong>The</strong> outside eastern façade was totally rebuilt in traditional techniques. Concrete<br />
and modern blocks were dismantled and the entire façade and the vaulting<br />
above reconstructed. <strong>The</strong> barrel vaulted western access was reconstructed. <strong>The</strong><br />
eastern elevation of the main hall was also reconstructed with the same<br />
traditional building material of the building in question (sandstone). Decayed<br />
stones were replaced with stones of the same characteristics in order to<br />
preserve the physical and architectural coherence of the building. Roofing of the<br />
building was restored by making it waterproof. <strong>The</strong> main hall was retiled using<br />
lime stone tiles that are similar to the original flooring of the Suq. <strong>The</strong> walls were<br />
Page 4/5 Suq Haraj Restoration Report © OIB/Weber
edone where lime plaster was only applied on the surfaces of the façades of the<br />
hall, and the eastern elevation (i.e. in the public spaces). In some locations, the<br />
original plaster which is in relatively good shape, was kept as evidence of the<br />
original situation. A small joint was added in-between the old and new limeplaster<br />
to distinguish them. Other works concerned the infrastructure where<br />
water tanks and restrooms were added and connected to the cities main<br />
drainage system. Wooden work included the replacement of windows and doors<br />
that were constructed similarly to the old, yet protecting residents and shop<br />
owners by placing iron cores to the doors. Canopies and shamsiyyat (grills)<br />
were set as a modern interpretation of the 1900 situation of the spatial lay out,<br />
the proposed shamsiyyat are a simplified copy of the ones belonging to the 1900<br />
period. <strong>The</strong> canopies were also simplified and built as a light wooden structure<br />
inspired by historical models and techniques, without copying details of canopies<br />
of one particular period.<br />
Altogether the project of the Suq Haraj was a great success of interdisciplinary<br />
and international cooperation that aims at preserving a core part of the history of<br />
Tripoli.<br />
This project was initiated and coordinated by Stefan Weber<br />
<strong>Orient</strong>-Institut <strong>Beirut</strong> – gegründet von der DMG – in der Stiftung DGIA<br />
<strong>Orient</strong>-Institut, Rue Hussein Beyhum, P.O. Box. 11 - 29 88, Riad el-<br />
Solh <strong>Beirut</strong> 11 07 21 20, LEBANON. Tel.: 00961-1-37 29 40 / 37 65<br />
98, ext. 105, Fax: 37 65 99, mobile 03-524859, weber@oidmg.org –<br />
www.oidmg.org<br />
Page 5/5 Suq Haraj Restoration Report © OIB/Weber


