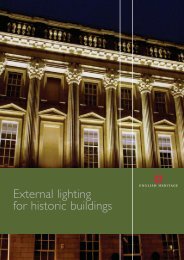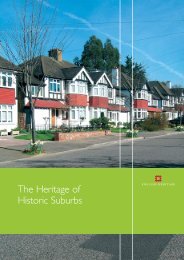Understanding historic park designs - HELM
Understanding historic park designs - HELM
Understanding historic park designs - HELM
Create successful ePaper yourself
Turn your PDF publications into a flip-book with our unique Google optimized e-Paper software.
Fig 3 Ashridge, Hertfordshire, gardens around the house laid out to the suggestions made<br />
by Humphry Repton in the early 19th century.<br />
Principal features<br />
• Collections of exotic trees such as Wellingtonia, deodar and atlantic cedars<br />
and exotic firs and pines<br />
• Scattered exotics were also increasingly used as punctuation marks in the<br />
<strong>park</strong>land<br />
• Extensive formal garden layouts around the principal houses<br />
• Widespread avenue planting, often using trees such as Wellingtonia<br />
• Rhododendrons, coverts and other features for game cover and sport<br />
• Kitchen gardens with extensive ranges of glasshouses.<br />
Public <strong>park</strong>s<br />
From the 1830s onwards, local authorities began to address the lack of public open<br />
space in England’s growing industrial towns and cities. In terms of acreage,<br />
investment and design theory, the urban public <strong>park</strong>s of the 19th century represent<br />
as significant a phase of landscape design as the landscape <strong>park</strong>s of the 18th century.<br />
They are characterised by a cunning use of space to accommodate different uses and<br />
character areas within a constrained space. Provision for sports and games was<br />
integral from the beginning of the development of public <strong>park</strong>s. As early as 1835, J.C.<br />
6










