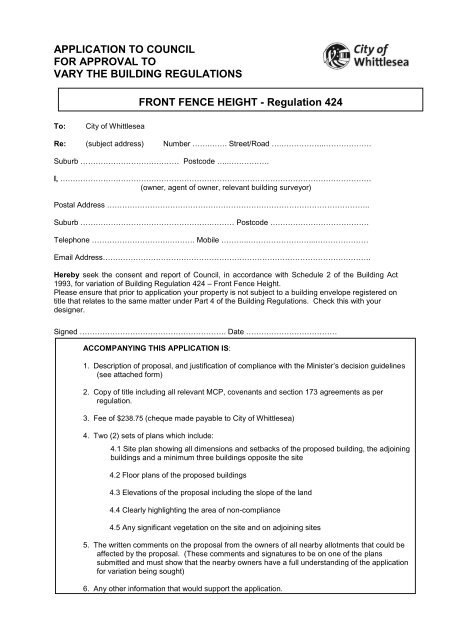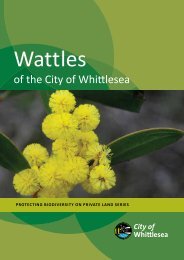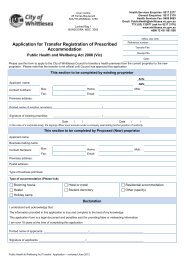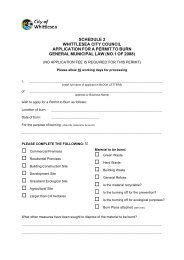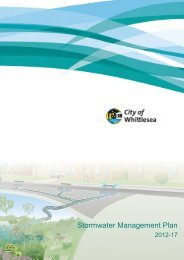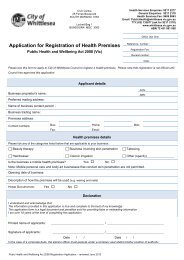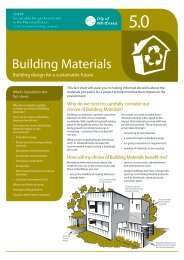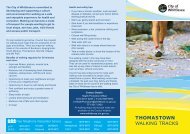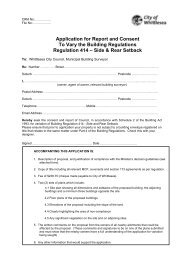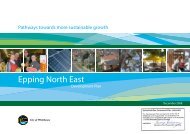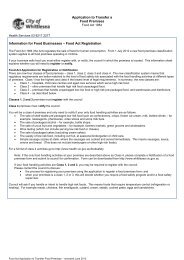Front fence height - City of Whittlesea
Front fence height - City of Whittlesea
Front fence height - City of Whittlesea
Create successful ePaper yourself
Turn your PDF publications into a flip-book with our unique Google optimized e-Paper software.
APPLICATION TO COUNCIL<br />
FOR APPROVAL TO<br />
VARY THE BUILDING REGULATIONS<br />
FRONT FENCE HEIGHT - Regulation 424<br />
To:<br />
<strong>City</strong> <strong>of</strong> <strong>Whittlesea</strong><br />
Re: (subject address) Number …….……. Street/Road ….……………..……………….<br />
Suburb ………………………………… Postcode …..…………….<br />
I, ……………………………………………………………………………………………………………<br />
(owner, agent <strong>of</strong> owner, relevant building surveyor)<br />
Postal Address …………………………………………………………………………………………..<br />
Suburb …………………………………………….……… Postcode …………………………………<br />
Telephone ………………………….………. Mobile ………..……………………...…………………<br />
Email Address…………………………………………………………………………………………….<br />
Hereby seek the consent and report <strong>of</strong> Council, in accordance with Schedule 2 <strong>of</strong> the Building Act<br />
1993, for variation <strong>of</strong> Building Regulation 424 – <strong>Front</strong> Fence Height.<br />
Please ensure that prior to application your property is not subject to a building envelope registered on<br />
title that relates to the same matter under Part 4 <strong>of</strong> the Building Regulations. Check this with your<br />
designer.<br />
Signed …………………………………………………. Date ………………………………<br />
ACCOMPANYING THIS APPLICATION IS:<br />
1. Description <strong>of</strong> proposal, and justification <strong>of</strong> compliance with the Minister’s decision guidelines<br />
(see attached form)<br />
2. Copy <strong>of</strong> title including all relevant MCP, covenants and section 173 agreements as per<br />
regulation.<br />
3. Fee <strong>of</strong> $238.75 (cheque made payable to <strong>City</strong> <strong>of</strong> <strong>Whittlesea</strong>)<br />
4. Two (2) sets <strong>of</strong> plans which include:<br />
4.1 Site plan showing all dimensions and setbacks <strong>of</strong> the proposed building, the adjoining<br />
buildings and a minimum three buildings opposite the site<br />
4.2 Floor plans <strong>of</strong> the proposed buildings<br />
4.3 Elevations <strong>of</strong> the proposal including the slope <strong>of</strong> the land<br />
4.4 Clearly highlighting the area <strong>of</strong> non-compliance<br />
4.5 Any significant vegetation on the site and on adjoining sites<br />
5. The written comments on the proposal from the owners <strong>of</strong> all nearby allotments that could be<br />
affected by the proposal. (These comments and signatures to be on one <strong>of</strong> the plans<br />
submitted and must show that the nearby owners have a full understanding <strong>of</strong> the application<br />
for variation being sought)<br />
6. Any other information that would support the application.
DESCRIPTION OF PROPOSAL AND REASONS FOR APPLICATION<br />
……………………………………………………………………………………<br />
……………………………………………………………………………………<br />
……………………………………………………………………………………<br />
……………………………………………………………………………………<br />
……………………………………………………………………………………<br />
……………………………………………………………………………………<br />
……………………………………………………………………………………<br />
……………………………………………………………………………………<br />
……………………………………………………………………………………<br />
……………………………………………………………………………………<br />
……………………………………………………………………………………<br />
……………………………………………………………………………………<br />
……………………………………………………………………………………<br />
……………………………………………………………………………………<br />
……………………………………………………………………………………<br />
……………………………………………………………………………………<br />
……………………………………………………………………………………<br />
……………………………………………………………………………………<br />
……………………………………………………………………………………<br />
……………………………………………………………………………………<br />
……………………………………………………………………………………<br />
……………………………………………………………………………………<br />
……………………………………………………………………………………<br />
……………………………………………………………………………………<br />
……………………………………………………………………………………<br />
……………………………………………………………………………………<br />
……………………………………………………………………………………<br />
K:\PLANNING\BUILDING\Forms\Building Forms July 2013\Report & Consent - 424 <strong>Front</strong> Fence Height.doc Printed 12/10/2009
ASSESSMENT CRITERIA <strong>Front</strong> Fence Height – Regulation 424<br />
The Minister for Planning (in his Minister's Guideline: MG/12. June 2005) has set out the objective<br />
and decision guidelines that Council must have regard to when considering varying a design and siting<br />
standard.<br />
Note:<br />
If any matter set out in the guideline is not met, then Council must refuse consent.<br />
To assist Council in determining if the objective and decision guidelines have been met, please<br />
describe how your application meets the following appropriate assessment criteria.<br />
Objective:<br />
To ensure front <strong>fence</strong> design respects the existing or preferred character <strong>of</strong> the<br />
neighbourhood.<br />
Decision Guidelines:<br />
Comment:<br />
Decision Guidelines:<br />
Comment:<br />
Decision Guidelines:<br />
Comment:<br />
(a) the <strong>fence</strong> will be more appropriate taking into account the prevailing<br />
<strong>height</strong>s, setbacks and design <strong>of</strong> existing front <strong>fence</strong> on nearby<br />
allotments; or<br />
…………………….………………………………………………...<br />
………………………………………………………………..……..<br />
………………………………………………………………...…….<br />
………………………………………………………………………<br />
……………………………………..………………………………..<br />
(b) the slope <strong>of</strong> the allotment and or existing retaining walls or <strong>fence</strong>s<br />
reduce the effective <strong>height</strong> <strong>of</strong> the wall; or<br />
…………………….………………………………………………...<br />
………………………………………………………………..……..<br />
………………………………………………………………...…….<br />
………………………………………………………………………<br />
……………………………………..………………………………..<br />
(c) the <strong>fence</strong> is required for the minimisation <strong>of</strong> noise intrusion; and<br />
…………………….………………………………………………...<br />
………………………………………………………………..……..<br />
………………………………………………………………...…….<br />
………………………………………………………………………<br />
………………………………………………………………………<br />
……………………………………..………………………………..<br />
Decision Guidelines:<br />
Comment:<br />
(d) the <strong>fence</strong> <strong>height</strong> will not result in a disruption <strong>of</strong> the<br />
streetscape; and<br />
…………………….………………………………………………...<br />
………………………………………………………………..……..<br />
………………………………………………………………...…….<br />
K:\PLANNING\BUILDING\Forms\Building Forms July 2013\Report & Consent - 424 <strong>Front</strong> Fence Height.doc Printed 12/10/2009
Decision Guidelines:<br />
Comment:<br />
………………………………………………………………………<br />
………………………………………………………………………<br />
(e) the <strong>fence</strong> <strong>height</strong>, setback and design are consistent with any relevant<br />
neighbourhood character objective, policy or statement set out in the<br />
relevant planning scheme.<br />
…………………….………………………………………………...<br />
………………………………………………………………..……..<br />
………………………………………………………………...…….<br />
………………………………………………………………………<br />
………………………………………………………………………<br />
……………………………………..………………………………..<br />
The personal information requested on this form is being collected by Council for assessment <strong>of</strong> your<br />
application for a consent and report pursuant to Building Regulation 424(3). The personal information<br />
will be used solely by Council for this primary purpose or directly related purposes. The applicant<br />
understands that the personal information provided is for the assessment <strong>of</strong> the consent and report<br />
application and that he/she may apply to Council for access to and/or amendment <strong>of</strong> the information.<br />
Requests for access and/or correction should be made to Councils privacy <strong>of</strong>ficer.<br />
K:\PLANNING\BUILDING\Forms\Building Forms July 2013\Report & Consent - 424 <strong>Front</strong> Fence Height.doc Printed 12/10/2009


