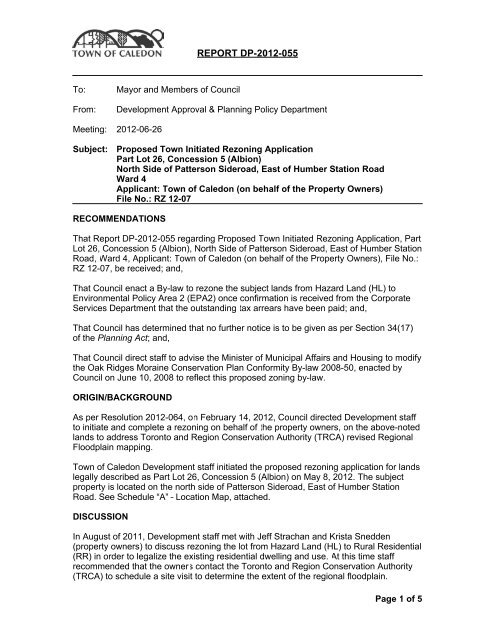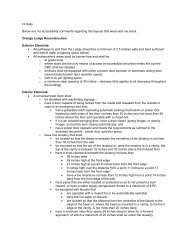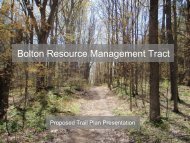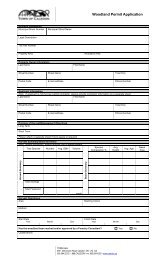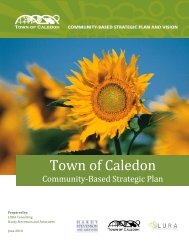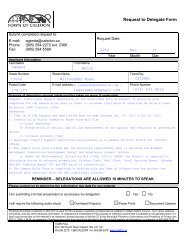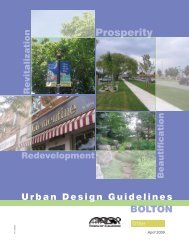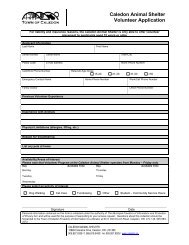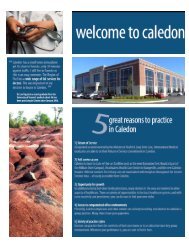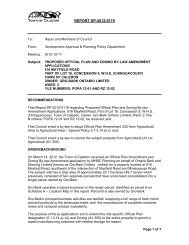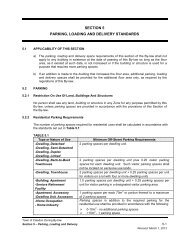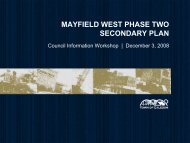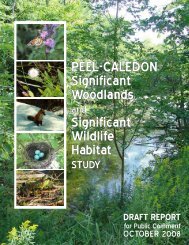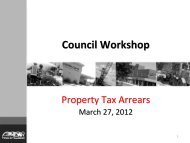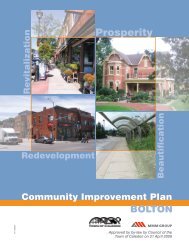DP-2012-055 - Town of Caledon
DP-2012-055 - Town of Caledon
DP-2012-055 - Town of Caledon
Create successful ePaper yourself
Turn your PDF publications into a flip-book with our unique Google optimized e-Paper software.
REPORT <strong>DP</strong>-<strong>2012</strong>-<strong>055</strong><br />
To:<br />
From:<br />
Mayor and Members <strong>of</strong> Council<br />
Development Approval & Planning Policy Department<br />
Meeting: <strong>2012</strong>-06-26<br />
Subject:<br />
Proposed <strong>Town</strong> Initiated Rezoning Application<br />
Part Lot 26, Concession 5 (Albion)<br />
North Side <strong>of</strong> Patterson Sideroad, East <strong>of</strong> Humber Station Road<br />
Ward 4<br />
Applicant: <strong>Town</strong> <strong>of</strong> <strong>Caledon</strong> (on behalf <strong>of</strong> the Property Owners)<br />
File No.: RZ 12-07<br />
RECOMMENDATIONS<br />
That Report <strong>DP</strong>-<strong>2012</strong>-<strong>055</strong> regarding Proposed <strong>Town</strong> Initiated Rezoning Application, Part<br />
Lot 26, Concession 5 (Albion), North Side <strong>of</strong> Patterson Sideroad, East <strong>of</strong> Humber Station<br />
Road, Ward 4, Applicant: <strong>Town</strong> <strong>of</strong> <strong>Caledon</strong> (on behalf <strong>of</strong> the Property Owners), File No.:<br />
RZ 12-07, be received; and,<br />
That Council enact a By-law to rezone the subject lands from Hazard Land (HL) to<br />
Environmental Policy Area 2 (EPA2) once confirmation is received from the Corporate<br />
Services Department that the outstanding tax arrears have been paid; and,<br />
That Council has determined that no further notice is to be given as per Section 34(17)<br />
<strong>of</strong> the Planning Act; and,<br />
That Council direct staff to advise the Minister <strong>of</strong> Municipal Affairs and Housing to modify<br />
the Oak Ridges Moraine Conservation Plan Conformity By-law 2008-50, enacted by<br />
Council on June 10, 2008 to reflect this proposed zoning by-law.<br />
ORIGIN/BACKGROUND<br />
As per Resolution <strong>2012</strong>-064, on February 14, <strong>2012</strong>, Council directed Development staff<br />
to initiate and complete a rezoning on behalf <strong>of</strong> the property owners, on the above-noted<br />
lands to address Toronto and Region Conservation Authority (TRCA) revised Regional<br />
Floodplain mapping.<br />
<strong>Town</strong> <strong>of</strong> <strong>Caledon</strong> Development staff initiated the proposed rezoning application for lands<br />
legally described as Part Lot 26, Concession 5 (Albion) on May 8, <strong>2012</strong>. The subject<br />
property is located on the north side <strong>of</strong> Patterson Sideroad, East <strong>of</strong> Humber Station<br />
Road. See Schedule “A” – Location Map, attached.<br />
DISCUSSION<br />
In August <strong>of</strong> 2011, Development staff met with Jeff Strachan and Krista Snedden<br />
(property owners) to discuss rezoning the lot from Hazard Land (HL) to Rural Residential<br />
(RR) in order to legalize the existing residential dwelling and use. At this time staff<br />
recommended that the owners contact the Toronto and Region Conservation Authority<br />
(TRCA) to schedule a site visit to determine the extent <strong>of</strong> the regional floodplain.<br />
Page 1 <strong>of</strong> 5
REPORT <strong>DP</strong>-<strong>2012</strong>-<strong>055</strong><br />
Following this meeting, TRCA staff indicated that in 1987 the property was located<br />
entirely within the floodplain; however, in the current mapping, the dwelling is located<br />
outside <strong>of</strong> the floodplain. At this time, TRCA suggested that they would be supportive <strong>of</strong><br />
a rezoning to reflect the current floodplain mapping.<br />
In October <strong>of</strong> 2011, the proposed was discussed at a formal pre-consultation (DART)<br />
meeting. Following this meeting in December <strong>of</strong> 2011, the owners submitted a rezoning<br />
application with the request to have the fee waived.<br />
In response to Council’s resolution in February, Development staff began discussions<br />
with the Toronto and Region Conservation Authority (TRCA) to discuss the change in<br />
zoning. Through these discussions TRCA staff explained that the existing Hazard Land<br />
zoning was not a result <strong>of</strong> the floodplain mapping; however, was due to the property’s<br />
location within a larger valley system. For this reason, a rezoning to a Rural Residential<br />
(RR) zone would be incompatible with the surrounding land uses, Official Plan<br />
designation (Environmental Policy Area) as well as <strong>Town</strong> <strong>of</strong> <strong>Caledon</strong> and TRCA policies.<br />
Instead, staff discussed rezoning the subject lands to the equivalent <strong>of</strong> an Environmental<br />
Policy Area 2 (EPA-2) zone in Zoning By-law 2006-50, as amended. This would permit<br />
residential uses which are not currently permitted in the Hazard Land (HL) zone.<br />
The Oak Ridges Moraine Conservation Plan, the Region <strong>of</strong> Peel Official Plan, the <strong>Town</strong><br />
<strong>of</strong> <strong>Caledon</strong> Official Plan and Comprehensive Zoning By-law 87-250, as amended were<br />
reviewed in consideration <strong>of</strong> this application.<br />
Oak Ridges Moraine Conservation Plan<br />
The subject property is located within the Natural Core Area <strong>of</strong> the Oak Ridges Moraine<br />
Conservation Plan. The purpose <strong>of</strong> the Natural Core Area is to maintain and where<br />
possible improve or restore the ecological integrity <strong>of</strong> the area. This area permits various<br />
uses including agricultural uses, home businesses and industries, bed and breakfast<br />
establishments and low-intensity recreational uses. The uses proposed in the zoning bylaw<br />
reflect these permitted uses.<br />
Region <strong>of</strong> Peel Official Plan<br />
The subject property is designated Rural System – Area with Special Policy (Oak Ridges<br />
Moraine Conservation Plan) on Schedule “D”, Regional Structure in the Region <strong>of</strong> Peel<br />
Official Plan. The Region <strong>of</strong> Peel has advised that they have no objection to the approval<br />
<strong>of</strong> the subject rezoning application.<br />
<strong>Town</strong> <strong>of</strong> <strong>Caledon</strong> Official Plan<br />
The subject property is designated Environmental Policy Area (EPA) on Schedule “A”,<br />
<strong>Town</strong> <strong>of</strong> <strong>Caledon</strong> Land Use Plan, and Natural Core Area on Schedule “P”, <strong>Town</strong> <strong>of</strong><br />
<strong>Caledon</strong> Oak Ridges Moraine Conservation Plan Land Use Designations in the <strong>Town</strong> <strong>of</strong><br />
<strong>Caledon</strong> Official Plan.<br />
The Natural Core Area policies <strong>of</strong> the Official Plan permits all uses which are permitted<br />
in the underlying land use designation. The EPA designation permits, among others,<br />
legally existing residential and agricultural uses and a building permit on a vacant<br />
existing lot <strong>of</strong> record. Furthermore, the TRCA, as the technical advisors <strong>of</strong> environmental<br />
matters for the <strong>Town</strong>, has indicated that they have no concerns with the proposed<br />
rezoning. The proposed zoning is reflective <strong>of</strong> the uses permitted in this designation.<br />
Page 2 <strong>of</strong> 5
REPORT <strong>DP</strong>-<strong>2012</strong>-<strong>055</strong><br />
Comprehensive Zoning By-law 87-250, as amended<br />
Staff is proposing to rezone the property to Environmental Policy Area 2 (EPA2), as<br />
currently contained in Comprehensive Zoning By-law 2006-50, as amended. This zone<br />
in Zoning By-law 2006-50, as amended is in effect for those lands outside <strong>of</strong> the Oak<br />
Ridges Moraine Conservation Plan. The standards, uses, definitions, general provisions<br />
and parking standards <strong>of</strong> Comprehensive Zoning By-law 2006-50, as amended, will also<br />
apply to this property. This zone will permit residential uses which are not currently<br />
permitted on the property.<br />
The Oak Ridges Moraine Conformity By-law (2008-50) has been approved by Council<br />
and once it has received approval from the Minister <strong>of</strong> Municipal Affairs and Housing it<br />
will be incorporated into Comprehensive Zoning By-law 2006-50, as amended and the<br />
zone designations will be adjusted accordingly to be consistent with the formatting <strong>of</strong> Bylaw<br />
2006-50. The permitted uses and standards within the zones will remain unchanged.<br />
FINANCIAL IMPLICATIONS<br />
This property is currently assessed as residential ($370,000 MVA). The <strong>Town</strong>’s share <strong>of</strong><br />
taxes levied, based on the market value assessment is approximately $1,333. As at<br />
May 29, <strong>2012</strong>, the property tax account is in arrears. Finance recommends that this<br />
application proceeds once the tax account is current.<br />
The purpose <strong>of</strong> the application is to rezone the subject lands to permit the existing<br />
detached dwelling. For property tax purposes, the property is currently classed as<br />
residential and assessment changes, if any, will be determined by the Municipal<br />
Property Assessment Corporation.<br />
This rezoning application does not propose any development for which development<br />
charges would be payable, however should development occur it would be subject to<br />
<strong>Town</strong> <strong>of</strong> <strong>Caledon</strong> development charges as per By-law No. 2009-090, as amended. Any<br />
development would also be subject to Region <strong>of</strong> Peel development charges and<br />
Education development charges as per the respective development charge by-laws. All<br />
development charges are payable prior to issuance <strong>of</strong> a building permit.<br />
LEGAL IMPLICATIONS<br />
Zoning By-law<br />
Section 34 <strong>of</strong> the Planning Act and the Ontario Regulation 545/06 sets out the<br />
requirements to be followed with respect to zoning by-laws.<br />
Prior to the enactment <strong>of</strong> the zoning by-law amendment, Council shall ensure that a<br />
public meeting has been held. Notice <strong>of</strong> the public meeting is placed in the local<br />
newspaper and given to every owner <strong>of</strong> land within 120 metres <strong>of</strong> the subject property<br />
and by posting a notice on the subject property. These requirements have been met in<br />
this case.<br />
If Council approves the application to amend the zoning by-law, the <strong>Town</strong> shall, within<br />
15 days <strong>of</strong> Council’s enactment <strong>of</strong> the zoning by-law amendment, provide notice <strong>of</strong> the<br />
rezoning to every owner <strong>of</strong> land within 120 metres <strong>of</strong> the subject property. The applicant<br />
or anyone who made submissions at the public meeting or to Council may appeal the<br />
Page 3 <strong>of</strong> 5
REPORT <strong>DP</strong>-<strong>2012</strong>-<strong>055</strong><br />
Council’s enactment <strong>of</strong> the by-law to the Ontario Municipal Board, no later than 20 days<br />
after the day the notice is given.<br />
Notice<br />
The Notice circulated for the Public Meeting indicated that the proposed zoning was<br />
Hazard Land Special X (HL-X) in order to permit residential uses on the subject<br />
property. Since that time, staff has determined that the Environmental Policy Area 2<br />
(EPA2) zone would be more appropriate. The purpose and effect <strong>of</strong> the By-law remains<br />
unchanged and therefore Planning staff are <strong>of</strong> the opinion that proper notice has been<br />
provided in accordance with the Planning Act.<br />
Section 34 (17) <strong>of</strong> the Planning Act states that where a change is made in a proposed by<br />
-law after the holding <strong>of</strong> the public meeting, the Council shall determine whether any<br />
further notice is to be given in respect <strong>of</strong> the proposed by-law. The determination <strong>of</strong><br />
Council is final and not subject to review in any court irrespective <strong>of</strong> the extent <strong>of</strong> the<br />
change made in the proposed by-law. It is staff’s opinion that the intent <strong>of</strong> the Notice and<br />
the proposed zoning by-law are appropriate and a further public meeting is not required.<br />
NEXT STEPS<br />
1. Corporate Services staff will notify Development Approval and Planning Policy<br />
staff that the outstanding tax arrears have been paid.<br />
2. Development Approval and Planning Policy staff will bring the by-law forward to<br />
the next available Council date.<br />
3. Administration staff will provide Notice <strong>of</strong> Council’s decision in accordance with<br />
the requirements in the Planning Act.<br />
4. Administration staff will monitor for any appeals that may be received during the<br />
following twenty day appeal period.<br />
5. Administration staff will issue an affidavit, provided no appeals have been<br />
received.<br />
COMMUNITY BASED STRATEGIC PLAN<br />
Strategic Objective 1A: Partner with Land Owners to Protect Natural Resources and<br />
Agriculture.<br />
POLICIES/LEGISLATION<br />
The Planning Act<br />
Oak Ridges Moraine Conservation Plan Act<br />
Region <strong>of</strong> Peel Official Plan<br />
<strong>Town</strong> <strong>of</strong> <strong>Caledon</strong> Official Plan<br />
Comprehensive Zoning By-law 87-250, as amended<br />
CONSULTATIONS<br />
The subject application was circulated to external agencies and internal departments<br />
and there were no concerns with the approval <strong>of</strong> the proposed zoning by-law<br />
amendment. See Schedule “B” attached.<br />
A statutory public meeting in accordance with the requirements <strong>of</strong> the Planning Act was<br />
held on Wednesday May 30, <strong>2012</strong>. Property owners within 120 metres <strong>of</strong> the subject<br />
lands were advised <strong>of</strong> the Public Meeting by direct mail as required under the Planning<br />
Act and an advertisement was placed in the <strong>Caledon</strong> Enterprise on May 10, <strong>2012</strong>.<br />
Page 4 <strong>of</strong> 5
REPORT <strong>DP</strong>-<strong>2012</strong>-<strong>055</strong><br />
The following question was asked at the Public Meeting:<br />
1. Q: How did the application come to be and was it missed in the Oak Ridges Moraine<br />
Conformity exercise?<br />
A: The house was constructed prior to Zoning By-law 87-250 which introduced the<br />
Hazard Land (HL) zone. Oak Ridges Moraine By-law 2008-50 proposed an<br />
Environmental Policy Area 2 (EPA2) zone which permits the residential use.<br />
The following comment was raised at the Public Meeting:<br />
1. Since the lot has a Rural Residential use perhaps a Rural Residential Special zone<br />
would be more appropriate. In the future, changes should be made to the Zoning By<br />
-law to clean up the zoning <strong>of</strong> the Rural Residential lots which are currently zoned<br />
Agricultural (A1).<br />
ATTACHMENTS<br />
Schedule “A” – Location Map<br />
Schedule “B” – Comment Sheet<br />
CONCLUSION<br />
The Development Approval and Planning Policy Department has reviewed the proposed<br />
<strong>Town</strong> initiated Zoning By-law Amendment in conjunction with external agencies and<br />
internal departments and is <strong>of</strong> the opinion that the proposed <strong>Town</strong> initiated Zoning Bylaw<br />
Amendment application is consistent with provincial, regional and local policy<br />
documents. As such, planning staff recommends the proposed <strong>Town</strong> initiated Zoning Bylaw<br />
Amendment be approved.<br />
Prepared by: Stephanie McVittie<br />
Approver (L1): Casey Blakely<br />
Approver (L2): Mary Hall<br />
Approver (L3): Douglas Barnes<br />
Approver (L4):<br />
Approver (L5):<br />
Page 5 <strong>of</strong> 5
Schedule 'A' to Development Approval & Planning Policy Report <strong>DP</strong>-<strong>2012</strong>-<strong>055</strong><br />
Page 1 <strong>of</strong> 1<br />
Subject<br />
Property<br />
Zoning By-law Amendment<br />
LOCATION MAP<br />
RZ 12-07<br />
<strong>Town</strong> <strong>of</strong> <strong>Caledon</strong> on behalf <strong>of</strong> the Property Owners<br />
8256 Patterson Sideroad<br />
Part Lot 26, Concession 5 (Albion)<br />
Date: June 7, <strong>2012</strong><br />
File No.: RZ 12-07
Schedule “B” to Development Approval & Planning Policy Report <strong>DP</strong>-<strong>2012</strong>-<strong>055</strong><br />
Page 1 <strong>of</strong> 5<br />
COUNCIL MEETING<br />
COMMENT SHEET<br />
Proposed Zoning By-law Amendment<br />
<strong>Town</strong> <strong>of</strong> <strong>Caledon</strong> on behalf <strong>of</strong> Jeff Strachan<br />
Part <strong>of</strong> Lot 26, Concession 5 (Albion)<br />
File Number: RZ 12-07<br />
Council Date: June 26, <strong>2012</strong><br />
PIM Date: May 30, <strong>2012</strong><br />
Updated: June 13, <strong>2012</strong><br />
Planner: Stephanie McVittie<br />
Ext. 4253<br />
The following comments were received regarding the above-noted file:<br />
TOWN OF CALEDON – DEPARTMENT COMMENTS<br />
Building and Support Services Section, Building – May 10, <strong>2012</strong><br />
Comments:<br />
Building and Support services has no objection to the Rezoning Application. The<br />
applicant should be aware that Building Permits will be required for any proposed<br />
additions, at which time the existing septic system will have to be evaluated by a<br />
qualified designer to ensure its adequacy to support any additional loads generated<br />
from the proposed additions.<br />
Design and Engineering Team, Landscape – May 10, <strong>2012</strong><br />
Comments:<br />
No concerns.<br />
<strong>Town</strong> <strong>of</strong> <strong>Caledon</strong>, Planning Law Office – May 17, <strong>2012</strong><br />
Comments:<br />
A search <strong>of</strong> the title to the lands has been completed and the submitted application<br />
has been reviewed.<br />
Legal Description:<br />
PIN: 14342-0125 – Part Lot 26, Concession 5 (Albion) in the <strong>Town</strong> <strong>of</strong> <strong>Caledon</strong>, in the<br />
Regional Municipality <strong>of</strong> Peel<br />
Name <strong>of</strong> Owner:<br />
STRACHAN, Jeffery Robert<br />
SNEDDEN, Krista Joan<br />
Easements: N/A<br />
Other Issues: N/A<br />
<strong>Town</strong> <strong>of</strong> <strong>Caledon</strong>, Design and Engineering Team, Engineering – May 22, <strong>2012</strong><br />
Comments:<br />
As this property is within the TRCA’s jurisdiction, we defer comments on grading to<br />
them. No new access is proposed, therefore we have no engineering concerns.<br />
1<br />
S:\C11 - Reports to Council\<strong>2012</strong>\<strong>DP</strong>-<strong>2012</strong>-<strong>055</strong> - Strachan\Schedule B - Comment Sheet.doc
Schedule “B” to Development Approval & Planning Policy Report <strong>DP</strong>-<strong>2012</strong>-<strong>055</strong><br />
Page 2 <strong>of</strong> 5<br />
<strong>Town</strong> <strong>of</strong> <strong>Caledon</strong>, Consultation and Zoning Team, Zoning – May 25, <strong>2012</strong><br />
Comments:<br />
The property is currently zoned HL by By-law 87-250, as amended. The applicant is<br />
proposing to rezone to a HL exception to permit residential uses.<br />
The drawing submitted is not to scale and illegible in places. Review is based solely<br />
on the limited printed information available. A full zoning review has not been<br />
completed.<br />
Further review is required to determine if any site specific zone standards (i.e.<br />
setbacks) are required to be implemented through this by-law.<br />
Uses not associated with the residential use should be removed.<br />
<strong>Town</strong> <strong>of</strong> <strong>Caledon</strong>, Fire and Emergency Services Department – May 25, <strong>2012</strong><br />
Comments:<br />
No concerns.<br />
<strong>Town</strong> <strong>of</strong> <strong>Caledon</strong>, Corporate Services Department, Treasury – May 29, <strong>2012</strong><br />
Comments:<br />
This property is currently assessed as residential ($370,000 MVA). The <strong>Town</strong>’s share<br />
<strong>of</strong> taxes levied, based on the market value assessment is approximately $1,333.<br />
The purpose <strong>of</strong> the application is to rezone the subject lands to permit the existing<br />
detached dwelling. The property is currently classed as residential which would not<br />
change based on this application.<br />
This rezoning application does not propose any development for which development<br />
charges would be payable, however should development occur it would be subject to<br />
<strong>Town</strong> <strong>of</strong> <strong>Caledon</strong> development charges as per By-law No. 2009-090, as amended.<br />
Any development would also be subject to Region <strong>of</strong> Peel development charges and<br />
Education development charges as per the respective development charge by-laws.<br />
All development charges are payable prior to issuance <strong>of</strong> a building permit<br />
<strong>Town</strong> <strong>of</strong> <strong>Caledon</strong>, Policy and Sustainability Section, Heritage – May 29, <strong>2012</strong><br />
Comments:<br />
No concerns.<br />
<strong>Town</strong> <strong>of</strong> <strong>Caledon</strong>, Design and Engineering Team, Urban Design – May 30, <strong>2012</strong><br />
Comments:<br />
Given the application is for an existing detached residential building and there are no<br />
proposed changes to the elevations, there are no urban design concerns at this time.<br />
EXTERNAL AGENCY COMMENTS<br />
Peel District School Board – May 14, <strong>2012</strong><br />
Comments:<br />
No comments. The Board wishes to be notified <strong>of</strong> the decision <strong>of</strong> Council with respect<br />
to this application.<br />
2<br />
S:\C11 - Reports to Council\<strong>2012</strong>\<strong>DP</strong>-<strong>2012</strong>-<strong>055</strong> - Strachan\Schedule B - Comment Sheet.doc
Schedule “B” to Development Approval & Planning Policy Report <strong>DP</strong>-<strong>2012</strong>-<strong>055</strong><br />
Page 3 <strong>of</strong> 5<br />
Dufferin-Peel Catholic District School Board – May 25, <strong>2012</strong><br />
Comments:<br />
No objection.<br />
Region <strong>of</strong> Peel – May 28, <strong>2012</strong><br />
Comments:<br />
No concerns.<br />
Toronto and Region Conservation Authority – May 28, <strong>2012</strong><br />
Comments:<br />
Background<br />
TRCA staff is in receipt <strong>of</strong> a Notice <strong>of</strong> Motion dated February 14, <strong>2012</strong> from <strong>Town</strong> <strong>of</strong><br />
<strong>Caledon</strong> Council. We understand that <strong>Town</strong> <strong>of</strong> <strong>Caledon</strong> staff has been directed by<br />
Council to initiate a rezoning application for the subject property to remove the Hazard<br />
Land (HL) zone on the westerly portion <strong>of</strong> the lot as per TRCA’s updated floodplain<br />
mapping.<br />
Planning and Development<br />
The entire property is located within a major Humber River valley corridor system,<br />
which provides an important downstream connection to Albion Hills Conservation<br />
Area and upstream to the headwaters <strong>of</strong> the Humber River Watershed.<br />
Additionally, the subject property is located on the Oak Ridges Moraine (ORM) and is<br />
subject to the Oak Ridges Moraine Conservation Plan (ORMCP). As illustrated on the<br />
ORMCP Land Use Designation Map, the subject property appears to be located<br />
within the Natural Core Area land use designation. The TRCA has an interest in<br />
conserving, protecting and enhancing natural features and functions within the ORM.<br />
As prescribed in Section 22(1) and Section 26(1) <strong>of</strong> the ORMCP, it appears the site<br />
contains and/or is located in the nearby vicinity <strong>of</strong> a number <strong>of</strong> Key Natural Heritage<br />
features (KNHFs) and Hydrologically Sensitive Features (HSFs). Specifically, the<br />
entire property is located within a valley corridor <strong>of</strong> the Humber River Watershed.<br />
Please note this valley corridor is also host to the Regionally Significant Albion Hills<br />
Forest Life Science Area <strong>of</strong> Natural and Scientific Interest (ANSI), the <strong>Caledon</strong> Hills<br />
Complex Environmentally Significant Area (ESA) and a tributary <strong>of</strong> the Humber River.<br />
In accordance with the Region <strong>of</strong> Peel Official Plan, it is our understanding that<br />
ANSI’s, ESA’s and significant valley lands are designated Core Areas <strong>of</strong> the<br />
Greenlands System in the Region <strong>of</strong> Peel Official Plan. The Core Areas <strong>of</strong> the<br />
Greenlands System contain natural heritage features, forms, areas and their<br />
functions, which provide favourable conditions for healthy ecosystems and abundant<br />
biodiversity. Based on our review <strong>of</strong> Schedule A <strong>of</strong> the Region <strong>of</strong> Peel Official Plan, it<br />
appears the above noted natural features have been mapped as part <strong>of</strong> the Core<br />
Areas as designated by the Greenlands System.<br />
Recognizing all ANSI’s and ESA’s, as well as the Region’s Core Areas make up the<br />
<strong>Town</strong>’s Natural Core Areas and all valley and stream corridors and all KNHFs/HSFs<br />
are identified as Natural Corridors and Natural Core Areas within the <strong>Town</strong>’s<br />
ecosystem framework, we understand the subject property is designated<br />
Environmental Policy Area (EPA) in the <strong>Town</strong> <strong>of</strong> <strong>Caledon</strong> Official Plan.<br />
3<br />
S:\C11 - Reports to Council\<strong>2012</strong>\<strong>DP</strong>-<strong>2012</strong>-<strong>055</strong> - Strachan\Schedule B - Comment Sheet.doc
Schedule “B” to Development Approval & Planning Policy Report <strong>DP</strong>-<strong>2012</strong>-<strong>055</strong><br />
Page 4 <strong>of</strong> 5<br />
It is our opinion that the subject lands should be zoned to conform to the provisions <strong>of</strong><br />
the EPA designation, such as EPA2. While more detailed floodplain mapping has<br />
become available to allow for refinements to the Hazard Land zone, it is our opinion<br />
the floodplain update does not provide supporting rationale to preclude the remainder<br />
<strong>of</strong> the site from its existing EPA designation. Recognizing the intent <strong>of</strong> this application<br />
is to match with the EPA2 zoning standards in By-law 2006-50 to permit a house, it is<br />
staff’s opinion that the proposed zoning meets the intent <strong>of</strong> the EPA designation.<br />
We understand that the applicant wishes to add an addition to the existing residential<br />
dwelling at some point in the future. Based on our review, the EPA2 zone allows for<br />
the continuation <strong>of</strong> existing residential land uses, and does not restrict additions to the<br />
existing residential dwelling.<br />
Permitting<br />
The entire property is located within a regulated area <strong>of</strong> the Humber River Watershed.<br />
Given that no development is currently proposed through this application pursuant to<br />
Ontario Regulation 166/06, a TRCA permit is not required at this time. Please be<br />
advised, however, that TRCA staff has an interest in reviewing any future<br />
development proposal and/or planning applications affecting the subject lands. All<br />
future development on the subject property must be in keeping with TRCA’s<br />
Regulation and VSCMP policies.<br />
Recommendation<br />
On this basis, TRCA staff has no objection to the above noted application as currently<br />
submitted.<br />
Fees<br />
By copy <strong>of</strong> this letter, please be advised that the TRCA has implemented a fee<br />
schedule for our planning and development review services. This application is<br />
subject to a $1,090.00 Zoning By-law Amendment application review fee.<br />
Ontario Provincial Police – May 29, <strong>2012</strong><br />
Comments:<br />
No concerns.<br />
Hydro One Networks – May 31, <strong>2012</strong><br />
Comments:<br />
No concerns.<br />
Ontario Power Generation – June 1, <strong>2012</strong><br />
Comments:<br />
No concerns.<br />
Canada Post – June 5, <strong>2012</strong><br />
Comments:<br />
No comments or objections.<br />
Enbridge Gas<br />
Comments:<br />
No comments received.<br />
4<br />
S:\C11 - Reports to Council\<strong>2012</strong>\<strong>DP</strong>-<strong>2012</strong>-<strong>055</strong> - Strachan\Schedule B - Comment Sheet.doc
Schedule “B” to Development Approval & Planning Policy Report <strong>DP</strong>-<strong>2012</strong>-<strong>055</strong><br />
Page 5 <strong>of</strong> 5<br />
Municipal Property Assessment Corp.<br />
Comments:<br />
No comments received.<br />
5<br />
S:\C11 - Reports to Council\<strong>2012</strong>\<strong>DP</strong>-<strong>2012</strong>-<strong>055</strong> - Strachan\Schedule B - Comment Sheet.doc


