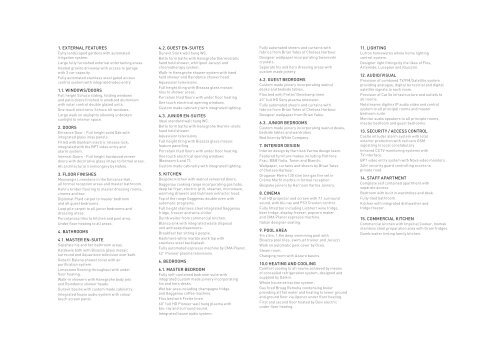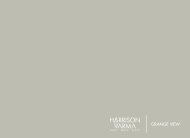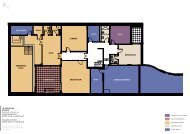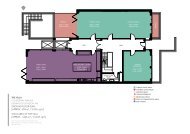THE VILLA - Harrison Varma
THE VILLA - Harrison Varma
THE VILLA - Harrison Varma
Create successful ePaper yourself
Turn your PDF publications into a flip-book with our unique Google optimized e-Paper software.
1. External Features<br />
Fully landscaped gardens with automated<br />
irrigation system.<br />
Large fully furnished external entertaining areas.<br />
Heated granite driveway with access to garage<br />
with 3 car capacity.<br />
Fully automated stainless steel gated access<br />
control system with integrated video entry.<br />
1.1. Windows/Doors<br />
Full height Schuco sliding, folding windows<br />
and patio doors finished in anodized aluminium<br />
with solar control double glazed units.<br />
One touch electronic Schuco tilt windows.<br />
Large walk on skylights allowing unbroken<br />
sunlight to interior space.<br />
2. Doors<br />
Entrance Door - Full height solid Oak with<br />
integrated glass inlay panels.<br />
Fitted with Banham electric release lock,<br />
integrated with the BPT video entry and<br />
alarm system.<br />
Internal Doors - Full height hardwood veneer<br />
doors with decorative glass inlays to formal areas.<br />
All architectural ironmongery by Hafele.<br />
3. Floor Finishes<br />
Massangis Limestone in the Entrance Hall,<br />
all formal reception areas and master bathroom.<br />
Kahr’s timber flooring to master dressing rooms,<br />
cinema and bar.<br />
Diplomat Plaid carpet to master bedroom<br />
and all guest bedrooms.<br />
Loop pile carpet to all junior bedrooms and<br />
dressing areas.<br />
Porcelanosa tiles to kitchen and pool area.<br />
Under floor heating to all areas.<br />
4. Bathrooms<br />
4.1. Master en-suite<br />
Separate his and her bathroom areas.<br />
Kaldewie bath with Bisazza glass mosaic<br />
surround and Aquavision television over bath.<br />
Geberit Balena shower toilet with air<br />
purification system.<br />
Limestone flooring throughout with under<br />
floor heating.<br />
Walk-in showers with Hansgrohe body jets<br />
and Raindance shower heads.<br />
Duravit basins with custom made cabinetry.<br />
Integrated house audio system with colour<br />
touch screen panel.<br />
4.2. Guest en-suites<br />
Duravit Stark wall hung WC.<br />
Bette form baths with Hansgrohe thermostatic<br />
hand held shower, whirlpool Jacuzzi and<br />
chromatherapy system.<br />
Walk-in Hansgrohe shower system with hand<br />
held shower and Raindance shower head.<br />
Aquavision televisions.<br />
Full height tiling with Bisazza glass mosaic<br />
tiles to shower areas.<br />
Porcelain tiled floors with under floor heating<br />
One touch electrical opening windows.<br />
Custom made cabinetry with integrated lighting.<br />
4.3. Junior en-suites<br />
Ideal standard wall hung WC.<br />
Bette form baths with Hansgrohe thermo-static<br />
hand held shower.<br />
Aquavision televisions.<br />
Full height tiling with Bisazza glass mosaic<br />
feature panelling.<br />
Porcelain tiled floors with under floor heating.<br />
One touch electrical opening windows<br />
(Bedroom 6 and 7).<br />
Custom made cabinetry with integrated lighting.<br />
5. Kitchen<br />
Bespoke kitchen with walnut veneered doors.<br />
Gaggenau cooking range incorporating gas hobs,<br />
deep fat fryer, electric grill, steamer, microwave,<br />
warming drawers and Gutmann extractor hood.<br />
Top of the range Gaggenau double oven with<br />
automatic programs.<br />
Full height stainless steel integrated Gaggenau<br />
fridge, freezer and wine chiller.<br />
Dumb waiter from commercial kitchen.<br />
Blanco sink with integrated waste disposal<br />
unit and soap dispensers.<br />
Breakfast bar sitting 6 people.<br />
Kashmere white marble work top with<br />
stainless steel backsplash.<br />
Fully automated espresso machine by CMA Planet.<br />
42” Pioneer plasma televisions.<br />
6. Bedrooms<br />
6.1. Master Bedroom<br />
Fully self-contained bedroom suite with<br />
integrated custom made joinery incorporating<br />
his and hers desks.<br />
Wet bar area including champagne fridge<br />
and Gaggenau coffee machine.<br />
Flou bed with Frette linen.<br />
60” full HD Pioneer wall hung plasma with<br />
blu-ray and surround sound.<br />
Integrated house audio system.<br />
Fully automated sheers and curtains with<br />
fabrics from Brian Yates of Chelsea Harbour.<br />
Designer wallpaper incorporating Swarovski<br />
crystals.<br />
Separate his and hers dressing areas with<br />
custom made joinery.<br />
6.2. Guest Bedrooms<br />
Custom made joinery incorporating walnut<br />
desks and bedside tables.<br />
Flou bed with Frette/ Deschamp linen.<br />
40” full HD Sony plasma television.<br />
Fully automated sheers and curtains with<br />
fabrics from Brian Yates of Chelsea Harbour.<br />
Designer wallpaper from Brian Yates.<br />
6.3. Junior Bedrooms<br />
Custom made joinery incorporating walnut desks,<br />
bedside tables and wardrobes.<br />
Bed linen by White Company.<br />
7. Interior Design<br />
Interior design by <strong>Harrison</strong> <strong>Varma</strong> design team.<br />
Featured furniture makes including Poltrona<br />
Frau, B&B Italia, Tonon and Bianchi.<br />
Wallpaper, curtains and sheers by Brian Yates<br />
of Chelsea Harbour.<br />
Drugasar Metro 130 slim line gas fire set in<br />
Crème Marfil marble in formal reception.<br />
Bespoke joinery by <strong>Harrison</strong> <strong>Varma</strong> Joinery.<br />
8. Cinema<br />
Full HD projector and screen with 7.1 surround<br />
sound, with blu ray and PS3 Creston control.<br />
Fully fitted bar including Liebherr wine fridge,<br />
beer fridge, display freezer, popcorn maker<br />
and CMA Planet espresso machine.<br />
Italian designer seating.<br />
9. Pool area<br />
9m x 5m, 1.8m deep swimming pool with<br />
Bisazza pool tiles, swim jet trainer and Jacuzzi.<br />
Walk on automatic pool cover by Ocea.<br />
Steam room.<br />
Changing room with Azzure basins.<br />
10.0 Heating and Cooling<br />
Comfort cooling to all rooms achieved by means<br />
of concealed refrigeration system, designed and<br />
supplied by Daikin.<br />
Whole house extraction system.<br />
Gas fired Broag Remeha condensing boiler<br />
providing all hot water and heating to lower ground<br />
and ground floor via Uponor under floor heating.<br />
First and second floor heated by Devi electric<br />
under floor heating.<br />
11. Lighting<br />
Lutron homeworks whole home lighting<br />
control system.<br />
Designer light fittings by the likes of Flos,<br />
Artemide, Luceplan and iGuizzini.<br />
12. Audio/Visual<br />
Provision of combined TV/FM/Satellite system<br />
providing analogue, digital terrestrial and digital<br />
satellite signals to each room.<br />
Provision of Cat 5e infrastructure and outlets to<br />
all rooms.<br />
Netstreams digilinx IP audio video and control<br />
system to all principal rooms and master<br />
bedroom suite.<br />
Monitor audio speakers to all principle rooms,<br />
master bedroom and guest bedrooms.<br />
13. Security / Access Control<br />
Castle intruder alarm system with total<br />
exterior protection with red care GSM<br />
signalling to local constabulary.<br />
Infrared CCTV monitoring systems with<br />
TV interface.<br />
BPT video entry system with Nova video monitors.<br />
24hr security guard controlling access to<br />
private road.<br />
14. Staff apartment<br />
Complete self contained apartment with<br />
separate access.<br />
Bedroom with built in wardrobes and desk.<br />
Fully tiled bathroom.<br />
Kitchen with integrated dishwasher and<br />
fridge freezer.<br />
15. Commercial Kitchen<br />
Commercial kitchen with Imperial Cooker, Inomak<br />
stainless steel preparation area with Gram fridges.<br />
Dumb waiter linking family kitchen.












