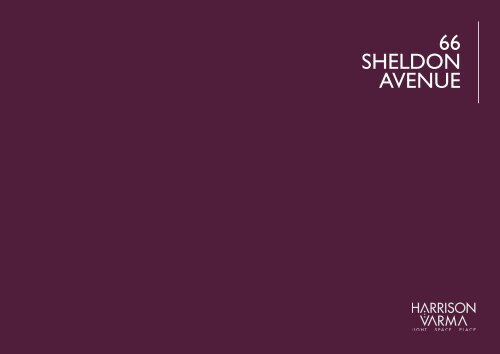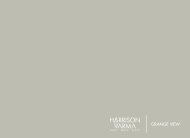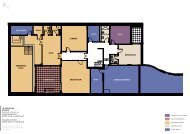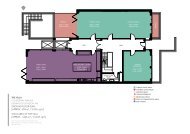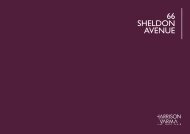66 SHELDON AVENUE - Harrison Varma
66 SHELDON AVENUE - Harrison Varma
66 SHELDON AVENUE - Harrison Varma
You also want an ePaper? Increase the reach of your titles
YUMPU automatically turns print PDFs into web optimized ePapers that Google loves.
<strong>66</strong><strong>SHELDON</strong><strong>AVENUE</strong>
A contemporary classic. <strong>66</strong> sheldonavenue is family home of epic proportionsand features. While the architecturecontains classic elements, the interiors areutterly contemporary, and finished to thehighest standards of luxury and comfort.Designers <strong>Harrison</strong> <strong>Varma</strong> have createda world-class specification that includesswimming pool, jacuzzi, gym/Pilates room,music room, games room, cinema, staffaccommodation, extensive terraces andgardens and parking for 3 cars.‘real homesfor real people.’
<strong>66</strong><strong>SHELDON</strong><strong>AVENUE</strong>A CONTEMPORARYCLASSIC
<strong>66</strong><strong>SHELDON</strong><strong>AVENUE</strong>KENWOOD, HIGHGATE,HAMPSTEAD ANDALL OF LONDON
Kenwood, Highgate, Hampsteadand all of London <strong>66</strong> sheldon avenue isa family home of epic proportions andfeatures. While the architecture containsclassic elements, the interiors are utterlycontemporary, and finished to thehighest standards of luxury and comfort.Designers <strong>Harrison</strong> <strong>Varma</strong> have createda world-class specification that includesswimming pool, jacuzzi, gym/Pilates room,music room, games room, cinema, staffaccommodation, extensive terraces andgardens and parking for 3 cars.‘real homesfor real people.’
LIGHTWELL LIGHTWELLVOIDBEDROOM 114'03'' x 13'05''4.30m x 4.10mBEDROOM 214'10'' x 14'03''4.50m x 4.30mBATHROOMROBEVOIDROBEBATHROOMDRESSING ROOM13'03'' x 13'01''4.00m x 4.00mMASTER BEDROOM20'00'' x 17'01''6.10m x 5.20mMASTERBATHROOM<strong>66</strong> <strong>SHELDON</strong> <strong>AVENUE</strong>HIGHGATE, LONDON, N6FIRST FLOOR[APPROX. 147 m²/ 1,581 sq.ft.]Dimensions shown are indicative andWill require re-measure as built drawings.[Not to scale]SLEEPING AREAS
BEDROOM 426'00'' x 18'06''7.90m x 5.60mBATHROOMLIGHTWELLBATHROOMBEDROOM 526'00'' x 17'08''7.90m x 5.40m<strong>66</strong> <strong>SHELDON</strong> <strong>AVENUE</strong>HIGHGATE, LONDON, N6SECOND FLOOR[APPROX. 82 m²/ 881 sq.ft.]Dimensions shown are indicative andWill require re-measure as built drawings.[Not to scale]SLEEPING AREAS
EastFinchleyHighgateGolf ClubARCHWAY ROADHighgateMUSWELL HILL RDHampsteadGolf ClubHAMPSTEADLANEKenwoodHouseSOUTHWOOD LANEHIGHGATE HIGH STNORTH END RDSPANIARDS ROADHampstead HeathHEATH STREETHampsteadHEATH|||||||||||||||||||||||||||||||||||| ||||||||||||||||||||||||||||||||||||||||||


