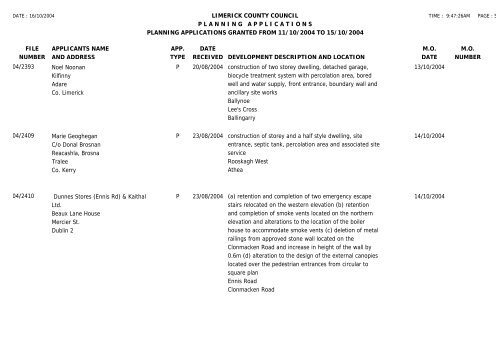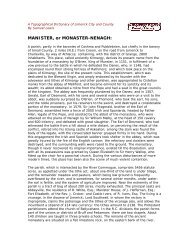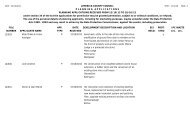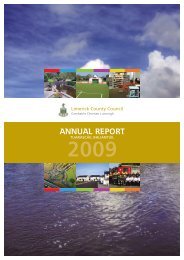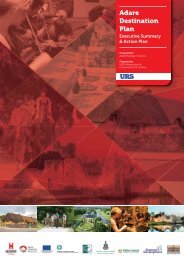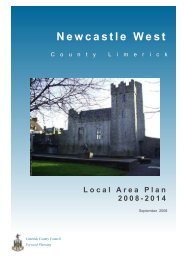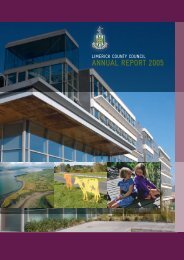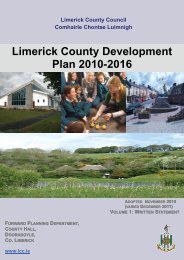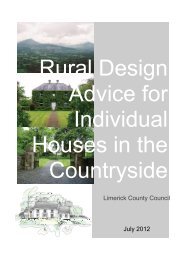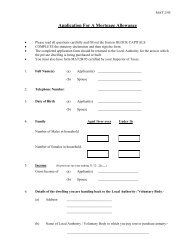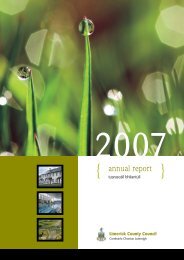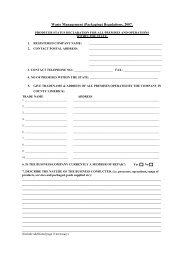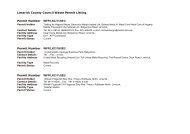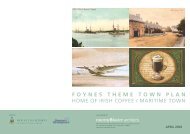Decisions Granted ( pdf file - 20 kb in size)
Decisions Granted ( pdf file - 20 kb in size)
Decisions Granted ( pdf file - 20 kb in size)
You also want an ePaper? Increase the reach of your titles
YUMPU automatically turns print PDFs into web optimized ePapers that Google loves.
DATE : 16/10/<strong>20</strong>04 LIMERICK COUNTY COUNCIL<br />
P L A N N I N G A P P L I C A T I O N S<br />
PLANNING APPLICATIONS GRANTED FROM 11/10/<strong>20</strong>04 TO 15/10/<strong>20</strong>04<br />
TIME : 9:47:26AM PAGE : 5<br />
FILE<br />
NUMBER<br />
APPLICANTS NAME<br />
AND ADDRESS<br />
APP.<br />
TYPE<br />
DATE<br />
RECEIVED<br />
DEVELOPMENT DESCRIPTION AND LOCATION<br />
M.O.<br />
DATE<br />
M.O.<br />
NUMBER<br />
04/2393 Noel Noonan<br />
Kilf<strong>in</strong>ny<br />
Adare<br />
Co. Limerick<br />
P <strong>20</strong>/08/<strong>20</strong>04 construction of two storey dwell<strong>in</strong>g, detached garage,<br />
biocycle treatment system with percolation area, bored<br />
well and water supply, front entrance, boundary wall and<br />
ancillary site works<br />
Ballynoe<br />
Lee's Cross<br />
Ball<strong>in</strong>garry<br />
13/10/<strong>20</strong>04<br />
04/2409 Marie Geoghegan<br />
C/o Donal Brosnan<br />
Reacashla, Brosna<br />
Tralee<br />
Co. Kerry<br />
P 23/08/<strong>20</strong>04 construction of storey and a half style dwell<strong>in</strong>g, site<br />
entrance, septic tank, percolation area and associated site<br />
service<br />
Rooskagh West<br />
Athea<br />
14/10/<strong>20</strong>04<br />
04/2410 Dunnes Stores (Ennis Rd) & Kaithal<br />
Ltd.<br />
Beaux Lane House<br />
Mercier St.<br />
Dubl<strong>in</strong> 2<br />
P 23/08/<strong>20</strong>04 (a) retention and completion of two emergency escape<br />
stairs relocated on the western elevation (b) retention<br />
and completion of smoke vents located on the northern<br />
elevation and alterations to the location of the boiler<br />
house to accommodate smoke vents (c) deletion of metal<br />
rail<strong>in</strong>gs from approved stone wall located on the<br />
Clonmacken Road and <strong>in</strong>crease <strong>in</strong> height of the wall by<br />
0.6m (d) alteration to the design of the external canopies<br />
located over the pedestrian entrances from circular to<br />
square plan<br />
Ennis Road<br />
Clonmacken Road<br />
14/10/<strong>20</strong>04


