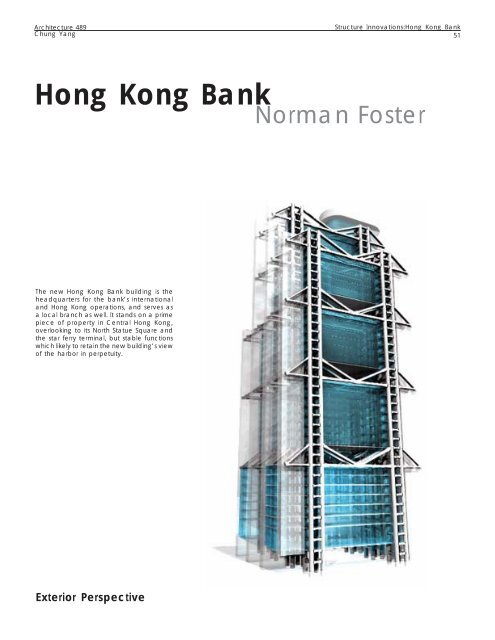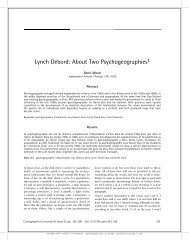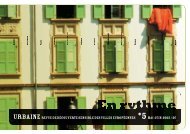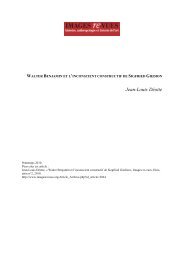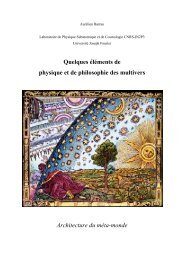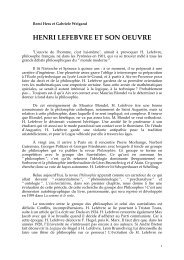Hong Kong Bank - Urbain, trop urbain
Hong Kong Bank - Urbain, trop urbain
Hong Kong Bank - Urbain, trop urbain
Create successful ePaper yourself
Turn your PDF publications into a flip-book with our unique Google optimized e-Paper software.
Architecture 489<br />
Chung Yang<br />
Structure Innovations:<strong>Hong</strong> <strong>Kong</strong> <strong>Bank</strong><br />
51<br />
<strong>Hong</strong> <strong>Kong</strong> <strong>Bank</strong> Norman Foster<br />
The new <strong>Hong</strong> <strong>Kong</strong> <strong>Bank</strong> building is the<br />
headquarters for the bank’s international<br />
and <strong>Hong</strong> <strong>Kong</strong> operations, and serves as<br />
a local branch as well. It stands on a prime<br />
piece of property in Central <strong>Hong</strong> <strong>Kong</strong>,<br />
overlooking to its North Statue Square and<br />
the star ferry terminal, but stable functions<br />
which likely to retain the new building’s view<br />
of the harbor in perpetuity.<br />
Exterior Perspective
Architecture 489<br />
Chung Yang<br />
Structure Innovations:<strong>Hong</strong> <strong>Kong</strong> <strong>Bank</strong><br />
52<br />
The <strong>Hong</strong> <strong>Kong</strong> <strong>Bank</strong> rises 590 feet above<br />
Des Voeux Road on its north side-47 floors<br />
above ground, four below- and has a gross<br />
area of over one million square feet, with<br />
net floor areas of up to 29,000 square feets.<br />
The new headquarters for <strong>Hong</strong> <strong>Kong</strong> <strong>Bank</strong>,<br />
program called for a banking hall, vaults,<br />
offices for various administrative departments,<br />
a computer center, dining and conference<br />
facilities, executive offices, and an<br />
apartment for the bank chairman. The<br />
building contains 1,067,467 gross and 757,757<br />
net-to-gross ratio of 1:1.4(1:1.2 on largest<br />
floor).<br />
Interior Atrium Space
Architecture 489<br />
Chung Yang<br />
Structure Innovations:<strong>Hong</strong> <strong>Kong</strong> <strong>Bank</strong><br />
53<br />
At ground floor level the public plaza which<br />
passes beneath the tower is interrupted by<br />
just eight steel masts that carry the entire<br />
weight of the superstructure down to bedrock,<br />
and transfer windloading to the foundation.<br />
Furthermore, the uninterrupted public passage<br />
under the building precludes a sense<br />
of grand processional entrance. The two<br />
angled escalators (so positioned at the directive<br />
of the Chinese fung-shui, or environmental<br />
diviner, as are a number of other<br />
elements in the building) that lead up<br />
through the curved belly into the banking<br />
hall do provide an excitingly surrealistic effect,<br />
but do not make up for the paucity of<br />
the generalized plaza experience, paltry in<br />
comparison to associations with grand bank<br />
entrances and to the very expectations<br />
aroused by this proud and dramatic glass<br />
and aluminum structure.<br />
Public Plaza
Architecture 489<br />
Chung Yang<br />
Structure Innovations:<strong>Hong</strong> <strong>Kong</strong> <strong>Bank</strong><br />
54<br />
The site plan and north-south section show<br />
the swath of open space that extends from<br />
the Star Ferry in <strong>Hong</strong> <strong>Kong</strong>’s Harbar to the<br />
<strong>Hong</strong> <strong>Kong</strong> <strong>Bank</strong>. The section also indicates<br />
the location of the seawater tunnel and<br />
sunscoop, and the height of the building<br />
relative to surrounding structures.<br />
○ ○ ○ ○ ○ ○ ○ ○ ○ ○ ○ ○ ○ ○ ○ ○ ○ ○ ○ ○ ○ ○ ○ ○ ○ ○ ○ ○ ○ ○ ○ ○ ○ ○ ○ ○ ○ ○ ○<br />
Relationship to the Harbor
Architecture 489<br />
Chung Yang<br />
Structure Innovations:<strong>Hong</strong> <strong>Kong</strong> <strong>Bank</strong><br />
55<br />
Plans<br />
The floor plans show how the building step<br />
back as it rises. The plaza is largely open<br />
except for passenger elevators and mechanical<br />
riseron the east side. Floors three<br />
through twelve have an atrium in their<br />
central bay. Floors thirteen through<br />
twenty-nine fill the entire three-bay, 180-<br />
foot width. From the thirtieth through the<br />
thirty-sixth floors, the building step back to<br />
two bays and above the thirty-seventh<br />
floor, used mainly for executive functions,<br />
the building is only one bay wide.
Architecture 489<br />
Chung Yang<br />
Structure Innovations:<strong>Hong</strong> <strong>Kong</strong> <strong>Bank</strong><br />
56<br />
The east-west section reveals the stepping<br />
back of the floors along the building’s east<br />
side to meet zoning requirements. Despite<br />
these setbacks, the stacks of service modules<br />
along the east side of the building rise<br />
vertically, making the buildinglook rectilinear<br />
when viewed from the north or like a<br />
series of thin, “mechanistic” slices when<br />
viewed from the east.<br />
Elevations & Section
Architecture 489<br />
Chung Yang<br />
Structure Innovations:<strong>Hong</strong> <strong>Kong</strong> <strong>Bank</strong><br />
57<br />
In circulation, functional zones correspond<br />
to these five structural ones: The<br />
truss levels are double height and have<br />
specialized common functions, and the<br />
highspeed elevators, locate at the west<br />
side of the building, are programmed to<br />
stop at them. From these floors, vertical<br />
circulation is via escalators, to provide<br />
a more sociable way of moving through<br />
the zones than by elevator. Each zone<br />
accommodates a single bank function<br />
or several realated ones, and the concept<br />
is that the zones are “social villages’”<br />
subsets of the bank as a whole,<br />
with which the employees identify.<br />
Vertical Movement/<br />
Circulation<br />
Vertical Organization/<br />
Solid&Void<br />
Diagrams
○ ○ ○ ○ ○ ○ ○<br />
○ ○ ○ ○ ○ ○ ○ ○ ○ ○ ○ ○ ○ ○ ○ ○ ○ ○ ○ ○ ○ ○ ○ ○ ○ ○ ○ ○ ○ ○<br />
○ ○ ○ ○ ○ ○ ○ ○ ○ ○ ○ ○ ○ ○ ○ ○ ○ ○ ○ ○ ○ ○ ○ ○ ○ ○ ○<br />
○ ○ ○ ○ ○ ○ ○ ○ ○ ○ ○ ○ ○ ○ ○ ○ ○ ○ ○ ○ ○ ○ ○<br />
○ ○ ○ ○ ○ ○ ○ ○ ○ ○ ○<br />
○ ○ ○ ○ ○ ○ ○ ○ ○ ○ ○ ○ ○ ○ ○ ○ ○ ○ ○ ○ ○ ○ ○ ○ ○ ○<br />
○ ○ ○ ○ ○ ○ ○ ○ ○ ○<br />
○<br />
○ ○ ○ ○ ○ ○ ○ ○ ○<br />
○<br />
○ ○ ○ ○ ○ ○ ○ ○ ○ ○ ○ ○ ○<br />
○ ○ ○ ○ ○<br />
Architecture 489<br />
Chung Yang<br />
Structure Innovations:<strong>Hong</strong> <strong>Kong</strong> <strong>Bank</strong><br />
58<br />
Vertical program<br />
Secondary Structure<br />
Floor plane<br />
Volume box<br />
Primary Structure<br />
Explored axonometric
Architecture 489<br />
Chung 1 Yang<br />
Structure Innovations:<strong>Hong</strong> <strong>Kong</strong> <strong>Bank</strong><br />
59<br />
“in-between”Programs<br />
“volume” Programs<br />
chairman’s apartment<br />
Reception, central conference,<br />
boardroom, terrace<br />
Group head office departments<br />
Executive offices, group marketing<br />
Reception, officer’s dinning.<br />
terrace<br />
EDP and affiliated departments<br />
Reception, staff amenities,<br />
terrace<br />
import/export personnel<br />
group head office training<br />
area management<br />
Credit department, terrace<br />
<strong>Hong</strong> <strong>Kong</strong> and area management<br />
departments<br />
Main banking hall<br />
Programs<br />
To break down the anonymity of the<br />
building, Forster’s first principle was to<br />
divide the 47-story structure into five<br />
above-ground zones, each served by<br />
a double-height floor. Apart from the<br />
escalators leading directly from plaza to<br />
banking hall, a total of 23 express elevators<br />
deliver staff and clients to the<br />
double-height floors, which correspond<br />
to the major sturctual transfer levels; circulation<br />
continues from these floors, upwards<br />
or downwards, via escalators, 60<br />
in all.<br />
The zoning is well suited to the building’s<br />
programmatic needs, permitting individuals<br />
identities for its local, area, and international<br />
corporate headquaters functions.<br />
The double height levels contains reception<br />
areas, fire refuge terraces, and specialized<br />
functions such as dining, recreation,<br />
and conference rooms.
○ ○ ○ ○ ○ ○ ○ ○ ○ ○ ○ ○ ○ ○ ○ ○<br />
○ ○ ○ ○ ○ ○ ○ ○ ○ ○ ○ ○ ○<br />
○ ○ ○ ○ ○ ○ ○ ○ ○ ○ ○ ○ ○ ○ ○<br />
○ ○ ○ ○ ○ ○ ○ ○ ○ ○ ○ ○ ○ ○ ○ ○ ○ ○ ○<br />
Architecture 489<br />
Chung Yang<br />
Structure Innovations:<strong>Hong</strong> <strong>Kong</strong> <strong>Bank</strong><br />
60<br />
Secondary Structure<br />
The structure of the building is its most<br />
striking aspect, visually and functinally.<br />
Both for reasons of flexible office planning<br />
and to allow clear views of the<br />
harbor from all points, the floors are virtually<br />
column-free. Four mast towers,<br />
each composed of four tubular steel<br />
columns connected by hauched<br />
beams to act as Vierendeel trusses, rise<br />
on either side of the building, the front<br />
and back pairs located outside the<br />
building envelope. At five intermediate<br />
levels, suspension trusses suspend<br />
the weight of the floors in the zone below.<br />
Structure<br />
Primary Structure
Architecture 489<br />
Chung Yang<br />
Structure Innovations:<strong>Hong</strong> <strong>Kong</strong> <strong>Bank</strong><br />
61<br />
Outside each double-height space is a<br />
terrace used not only for recreation but<br />
also as refuge areas in case of fire. Evident<br />
is the suspension truss, as well as the typhoon<br />
bracing for the windows. The glassenclosed<br />
escape stairways are finely detailed.<br />
Visitors and employees alike move by elevator<br />
to the various double-story spaces<br />
in the building and, from there, by escalator<br />
to the intervening floors. At the central<br />
elevator core, Foster has pulled the floor<br />
away from the elevator shafts, allowing a<br />
view of them rising through the building.<br />
The dramatization of movement continues<br />
in the double-story levels, where<br />
switch-back escalators, along with trusses<br />
and hangers, sweep through the space,<br />
and where glass elevator shafts and escalator<br />
undercarriages reveal the motion<br />
of machinery.<br />
Terrace
Architecture 489<br />
Chung Yang<br />
Structure Innovations:<strong>Hong</strong> <strong>Kong</strong> <strong>Bank</strong><br />
62<br />
Looking up to the ceiling of the atrium on a<br />
sunny day one sees what appears to be<br />
some kind of glazed vault through which<br />
sunlight gently filters. But this cannot be, since<br />
there are 25 floors of offices above this ceiling.<br />
In fact it’s all done by mirrors. This is the<br />
famous “sunscoop”--a huge periscope projecting<br />
sunlight onto the banking halls and<br />
through the glazed underbelly to the public<br />
plaza beneath the building. It has two<br />
main components: a bank of flat mirrors attached<br />
to the south side of the building at<br />
level 12 and a curved canopy of convex<br />
mirrors suspended over the atrium.<br />
Sunscoop<br />
Light the Atrium
Architecture 489<br />
Chung Yang<br />
Structure Innovations:<strong>Hong</strong> <strong>Kong</strong> <strong>Bank</strong><br />
63<br />
The mirrors move in one plane only, adjusting<br />
to the height of the sun above the horizon<br />
but not to its east/west position. This<br />
means that the light falling inside the building<br />
moves across the atrium space during<br />
the day, just as it would if shining directly<br />
through a skylight. The mechanism is basically<br />
the same as that for motorised external<br />
louvres, except that the motors are controlled<br />
by a computer programmed to know<br />
precisely how high the sun will be on every<br />
day of the year.<br />
Sunscoop<br />
Light the Atrium
Architecture 489<br />
Chung Yang<br />
Structure Innovations:<strong>Hong</strong> <strong>Kong</strong> <strong>Bank</strong><br />
64<br />
Sunscoop<br />
Light the Atrium
Architecture 489<br />
Chung Yang<br />
Structure Innovations:<strong>Hong</strong> <strong>Kong</strong> <strong>Bank</strong><br />
65<br />
Modules<br />
Speed, quality and compactness:<br />
these were the three main reasons for<br />
the decision to package the air-handling<br />
plant and lavatories into container-size<br />
modules made on a production<br />
line and shipped to the site fully<br />
fitted out, commissioned and tested.<br />
There are 139 modules stacked in towes<br />
on the east and west sides of the building.<br />
They are linked together by risers<br />
which were also prefabricated in two<br />
and three-storey high steel frames.
Architecture 489<br />
Chung Yang<br />
Structure Innovations:<strong>Hong</strong> <strong>Kong</strong> <strong>Bank</strong><br />
66<br />
Foster’s scheme for reorganizing Statue<br />
Square and the Star Ferry Terminal.<br />
Between <strong>Hong</strong> <strong>Kong</strong> <strong>Bank</strong> & Harbor
Architecture 489<br />
Chung Yang<br />
Structure Innovations:<strong>Hong</strong> <strong>Kong</strong> <strong>Bank</strong><br />
67<br />
Works Cited<br />
1. “The <strong>Hong</strong> <strong>Kong</strong> <strong>Bank</strong>” Proressive Architecture. Vol. 67. March 1986. pp. 67-109.<br />
2. “<strong>Hong</strong> <strong>Kong</strong> & Shanghai <strong>Bank</strong>” The Architectural Review. Vol. 179. April 1986. pp. 35-117.<br />
3. “<strong>Hong</strong> <strong>Kong</strong> <strong>Bank</strong>” Detail. Vol. 4. July 1986. pp 357-366.<br />
4. “<strong>Hong</strong> <strong>Kong</strong> <strong>Bank</strong> Annexe” Norman Foster-Building and Projects. Vol. 4. 1982-1989. pp. 18 - 29.<br />
“Innovation occurs in almost every aspect of the bank’s design and<br />
construction. For its efficient seawater cooling system, its bridgelike<br />
suspension structure, its socially oriented organization, and just the<br />
many products developed specifiically for it, the bank will be long<br />
remembered.”


