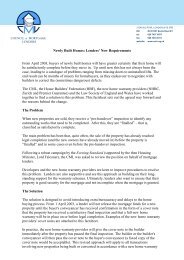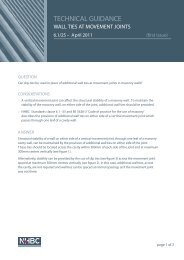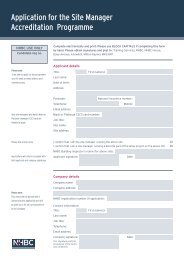Standards Extra - NHBC Home
Standards Extra - NHBC Home
Standards Extra - NHBC Home
Create successful ePaper yourself
Turn your PDF publications into a flip-book with our unique Google optimized e-Paper software.
Issue 43<br />
December 2008<br />
Gable walls - the importance of restraint<br />
When the wind blows parallel to gable walls<br />
it generates negative pressures on them.<br />
If the gables are not adequately built and<br />
connected to the roof structure these<br />
negative pressures can ‘suck-out’ the gable<br />
walls resulting in catastrophic failure.<br />
This has occurred on a number of sites recently during<br />
high winds and has highlighted the importance for<br />
gables to be correctly constructed and restrained.<br />
The common practice of using trussed rafters leads to a<br />
situation where none of the roof self-weight (traditionally<br />
from purlins and binders) passes into the gable wall.<br />
With this form of construction the lateral restraint to the<br />
gable has to be provided by adequate strapping at the<br />
verge (or by a gable ladder) and at ceiling level if<br />
required (see strap location diagram). The restraint<br />
must be correctly detailed and installed.<br />
As well as providing lateral restraint to gable walls,<br />
strapping also contributes to the robustness of the<br />
building and reduces the sensitivity of the building to<br />
disproportionate collapse in the event of an accident.<br />
Restraint straps therefore provide a critical function.<br />
The following diagrams show an acceptable method<br />
of satisfying building regulations for residential dwellings<br />
not exceeding 3 storeys.<br />
Where these dwellings exceed 3 storeys and have<br />
been designed in accordance with BS5628-1:2005<br />
(Code of practice for the use of masonry) the connections<br />
to gable walls should be provided at intervals of not more<br />
that 1.25m centres for all storeys or as specifically<br />
required by the design engineer.<br />
Effective strapping at ceiling level<br />
Effective strapping at verge<br />
Strap location<br />
Ensure that:<br />
Collapsed gable wall<br />
ACTION<br />
The straps are installed and fixed fully in accordance with<br />
the building regulations guidance and in accordance<br />
with manufacturer’s and designer’s requirements.<br />
Rafters are not notched to make the straps flush with the rafter.<br />
The strap goes under the rafter and over ceiling joists.<br />
At the verge the strap turndown should be on a substantial<br />
piece of blockwork, preferably the centre of an uncut block.<br />
The strap should turn down vertically a minimum of 100mm<br />
and be tight against the face of the inner leaf wall.<br />
Packing should be provided, at the strap position,<br />
between the inner leaf and the first truss.<br />
Noggings (dwangs) are provided and set horizontal unless the<br />
strap has pre-formed twist to line it up with the roof slope.<br />
A high level of workmanship is maintained throughout the construction.<br />
5

















