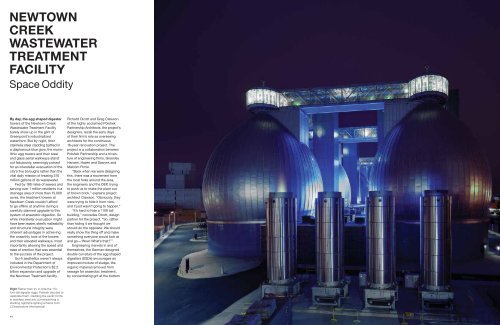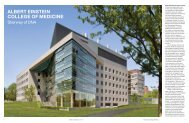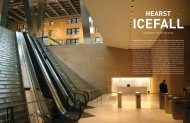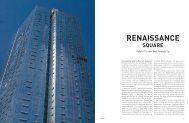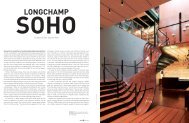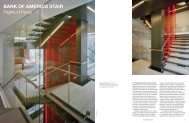newtown creek wastewater treatment facility - Steel Institute of New ...
newtown creek wastewater treatment facility - Steel Institute of New ...
newtown creek wastewater treatment facility - Steel Institute of New ...
Create successful ePaper yourself
Turn your PDF publications into a flip-book with our unique Google optimized e-Paper software.
NEWTOWN<br />
CREEK<br />
WASTEWATER<br />
TREATMENT<br />
FACILITY<br />
Space Oddity<br />
By day, the egg shaped digester<br />
towers <strong>of</strong> the <strong>New</strong>town Creek<br />
Wastewater Treatment Facility<br />
barely show up in the glint <strong>of</strong><br />
Greenpoint’s industrialized<br />
waterfront. But by night, their<br />
stainless steel cladding bathed in<br />
a diaphanous blue glow, the monolithic<br />
egg towers and their steel<br />
and glass aerial walkways stand<br />
out fabulously, seemingly poised<br />
for an interstellar evacuation <strong>of</strong> the<br />
city’s five boroughs rather than the<br />
vital daily mission <strong>of</strong> treating 310<br />
million gallons <strong>of</strong> its <strong>wastewater</strong>.<br />
Fed by 180 miles <strong>of</strong> sewers and<br />
serving over 1 million residents in a<br />
drainage area <strong>of</strong> more than 15,000<br />
acres, the <strong>treatment</strong> towers at<br />
<strong>New</strong>town Creek couldn’t afford<br />
to go <strong>of</strong>fline at anytime during a<br />
carefully planned upgrade to this<br />
system <strong>of</strong> anaerobic digestion. So<br />
while interstellar evacuation might<br />
have been easier, steel’s malleability<br />
and structural integrity were<br />
inherent advantages in achieving<br />
the unearthly look <strong>of</strong> the towers<br />
and their elevated walkways, most<br />
importantly allowing the speed and<br />
ease <strong>of</strong> erection that was essential<br />
to the success <strong>of</strong> the project.<br />
Sci-fi aesthetics weren’t always<br />
included in the Department <strong>of</strong><br />
Environmental Protection’s $2.2<br />
billion expansion and upgrade <strong>of</strong><br />
the <strong>New</strong>town Treatment <strong>facility</strong>.<br />
Richard Olcott and Greg Clawson<br />
<strong>of</strong> the highly acclaimed Polshek<br />
Partnership Architects, the project’s<br />
designers, recall the early days<br />
<strong>of</strong> their firm’s role as overseeing<br />
architects for the continuous<br />
16-year renovation project. The<br />
project is a collaboration between<br />
Polshek Partnership and a triventure<br />
<strong>of</strong> engineering firms, Greenley<br />
Hansen, Hazen and Sawyer, and<br />
Malcom Pirnie.<br />
“Back when we were designing<br />
this, there was a movement from<br />
the local folks around the area,<br />
the engineers and the DEP, trying<br />
to push us to make the plant out<br />
<strong>of</strong> brown brick,” explains project<br />
architect Clawson. “Obviously, they<br />
were trying to hide it from view,<br />
and it just wasn’t going to happen.”<br />
“It’s hard to hide a 110ft tall<br />
building,” concedes Olcott, design<br />
partner for the project. “So, rather<br />
than hiding it we thought we<br />
should do the opposite: We should<br />
really show the thing <strong>of</strong>f and make<br />
something everyone would look at<br />
and go—‘Wow! What’s that?’”<br />
Engineering marvels in and <strong>of</strong><br />
themselves, the German-designed<br />
double curvature <strong>of</strong> the egg shaped<br />
digesters (ESDs) encourages an<br />
improved mixture <strong>of</strong> sludge, the<br />
organic material removed from<br />
sewage for anaerobic <strong>treatment</strong>,<br />
by concentrating grit at the bottom<br />
Right Rather than try to hide the 110-<br />
foot-tall digester eggs, Polshek decided to<br />
celebrate them, cladding the exotic forms<br />
in stainless steel and commissioning a<br />
startling nighttime lighting scheme from<br />
L’Observatoire International.<br />
14
16 Metals in Construction Fall 2008<br />
Previous page: © Walter Dufresne; this and facing page: © Aislinn Weidele/Polshek Partnership Architects
<strong>of</strong> the tank, virtually eliminating<br />
dead zones and scum buildup—<br />
elements which force conventional<br />
tanks <strong>of</strong>f-line for costly periodic<br />
cleaning. Though early ESD facilities<br />
were constructed <strong>of</strong> poured-inplace<br />
concrete, the difficulty and<br />
cost <strong>of</strong> forming the complex shapes<br />
necessary for such construction<br />
finalized the DEP’s decision to<br />
shift the primary material to steel<br />
throughout.<br />
At the <strong>New</strong>town Creek <strong>facility</strong>,<br />
Polshek crowned and linked the<br />
ESDs with steel and glass aerial<br />
walkways and turrets that glow like<br />
lanterns at night. <strong>Steel</strong>’s speed <strong>of</strong><br />
construction, flexibility, and lighter<br />
load weight were pivotal factors<br />
in the construction phase, as<br />
the congested conditions <strong>of</strong> the<br />
24-hour site required a constant<br />
coordination <strong>of</strong> logistics between<br />
architects, engineers, contractors,<br />
and <strong>facility</strong> technicians. With steel,<br />
sections <strong>of</strong> the aerial walkways<br />
could be pre-fabricated and<br />
assembled on location with minimal<br />
scaffolding and workmanship,<br />
allowing connections to be welded<br />
and bolted in an efficient and<br />
convenient way.<br />
The aerial walkways and turrets<br />
are made up <strong>of</strong> a variety <strong>of</strong> steel<br />
members, including structural<br />
tubes <strong>of</strong> ASTM A500 Grade B<br />
steel, structural pipe <strong>of</strong> ASTM A53<br />
Grade B steel, and other shapes<br />
and plates <strong>of</strong> ASTM A36 U.O.N.<br />
steel. The turrets are framed with<br />
W10x15, W10x33, and W24x68<br />
wide flange members, while the<br />
walkways spanning the distance<br />
between them are composed<br />
<strong>of</strong> steel trusses made up <strong>of</strong> W8x15<br />
diagonal braces, W10x22 cross<br />
beams, and W24x104 main beams.<br />
Each truss weighs approximately<br />
30 tons.<br />
Originally intended as a pedestrian<br />
concourse around the ground<br />
floor <strong>of</strong> the plant, architects chose<br />
to elevate the walkway due security<br />
concerns and the impracticality <strong>of</strong><br />
foot traffic between the wide-bases<br />
<strong>of</strong> the ESD’s. But life at the top<br />
is not without its challenges.<br />
To equalize air pressure and<br />
wind loading, the aerial walkways’<br />
enclosure is composed <strong>of</strong> a series<br />
<strong>of</strong> independent, non-connecting<br />
components; a slight separation<br />
between the stunning metal ro<strong>of</strong><br />
and the glass paneled siding<br />
creates a kind <strong>of</strong> vented cladding<br />
system that allows sufficient air to<br />
move in and out <strong>of</strong> the enclosure<br />
under applied air pressure.<br />
“These things we knew from<br />
the beginning were going to be<br />
structural steel elements; there<br />
are movement joints in the aerial<br />
walkway system that keeps them<br />
from cracking at the ends,” says<br />
Polshek architect Greg Clawson.<br />
“They’re bridges, basically.” Each<br />
walkway section has a pinned<br />
connection at one end and a sliding<br />
connection at the other end. The<br />
sliding connection sits on a ¾-inch<br />
bearing plate with a ¼-inch Teflon<br />
bearing pad.<br />
The walkways were delivered<br />
to the site in mainly pre fabricated,<br />
shop welded sections. In some<br />
instances, other sections were<br />
shipped loose for field welding, then<br />
fastened in place with structural<br />
grade bolts. The main structural<br />
work <strong>of</strong> the aerial walkways was<br />
set in place one month after the<br />
completion <strong>of</strong> the digester tanks,<br />
which took 102 weeks to complete,<br />
at an average <strong>of</strong> about three<br />
months per egg.<br />
With diameters <strong>of</strong> 84 feet and<br />
heights <strong>of</strong> 90 feet, each <strong>of</strong> the eight<br />
egg digesters is clad in S31600<br />
stainless steel, with a low-reflectivity<br />
proprietary finish. Similarly, the<br />
aerial walkways are clad in an<br />
epoxy finish that <strong>of</strong>fers exceptional<br />
resistance to atmospheric corrosion<br />
and oxidation—key strengths for a<br />
<strong>facility</strong> meant to process 1.8 million<br />
gallons <strong>of</strong> sludge per day.<br />
“All the materials throughout are<br />
selected to be incredibly durable<br />
because it’s a very corrosive environment.”<br />
explains Richard Olcott.<br />
“Not only because <strong>of</strong> the salt air<br />
and the river air, but because the<br />
materials need to last for hundreds<br />
<strong>of</strong> years. Like any other <strong>of</strong> the<br />
projects that were constructed<br />
a hundred years ago, you have to<br />
build these things to last.”<br />
Thanks to steel’s ability to<br />
integrate form and function,<br />
<strong>New</strong>town Creek’s egg digester<br />
towers and their aerial walkways<br />
transcend and demystify what<br />
otherwise might have been<br />
concealed, contributing yet another<br />
unparalleled sight to <strong>New</strong> York’s<br />
skyline. “It’s a twenty-four hour<br />
<strong>facility</strong>; we don’t want it to appear<br />
like a black hole at night,” says<br />
Olcott. “You can see this thing from<br />
the Kosciuszko Bridge, apparently.”<br />
“You can see it from the L.I.E.,”<br />
continues Clawson. “When you<br />
come out <strong>of</strong> the tunnel you just look<br />
to your right and it’s all right there,<br />
in front <strong>of</strong> you.” Beam me up Scotty!<br />
M<br />
Previous The steel trusses <strong>of</strong> the<br />
catwalks were delivered on site,<br />
hoisted into place by three tower cranes,<br />
and pinned in place.<br />
Above The stainless steel cladding<br />
<strong>of</strong>fers exceptional corrosion resistance,<br />
an important quality in a <strong>facility</strong> that<br />
processes 1.8 million gallons <strong>of</strong> sludge<br />
per day.<br />
© Walter Dufresne<br />
NEWTOWN CREEK WASTEWATER TREATMENT FACILITY<br />
Location: 320 Greenpoint Avenue, Brooklyn, NY<br />
Owner: NYC Department <strong>of</strong> Environmental Protection, <strong>New</strong> York, NY<br />
Architect: Polshek Partnership Architects, <strong>New</strong> York, NY<br />
Structural and Mechanical Engineers: Greeley Hansen, <strong>New</strong> York, NY;<br />
Hazen and Sawyer, <strong>New</strong> York, NY; Malcolm Pirnie; <strong>New</strong> York, NY<br />
Joint Contractors: AJ Pegno, Oyster Bay, NY; Tully Construction, Flushing, NY;<br />
Skanska USA Civil, Whitestone, NY; Slattery Skanska, <strong>New</strong> York, NY;<br />
Gottlieb Skanska, Valley Stream, NY and<br />
Underpinning & Foundation Skanska, Maspeth, NY;<br />
Picone/McCullagh JV, Brooklyn, NY; and Perini Corporation, Framingham, MA<br />
Structural <strong>Steel</strong> Erector: Budco Enterprises, Hauppauge, NY<br />
Stainless <strong>Steel</strong> Cladding Fabricator: Overly Manufacturing Company, Greensburg, PA<br />
18 Metals in Construction Fall 2008<br />
<strong>New</strong>town Creek Wastewater Treatment Facility<br />
19


