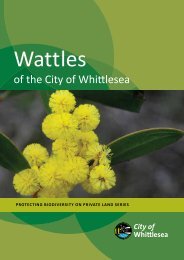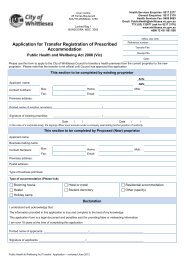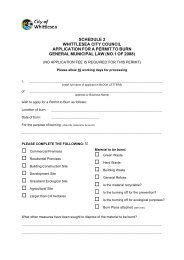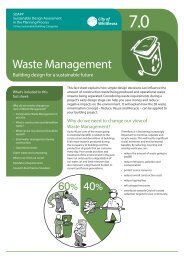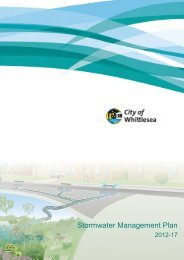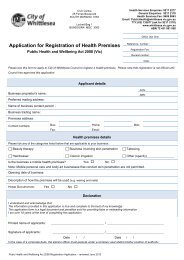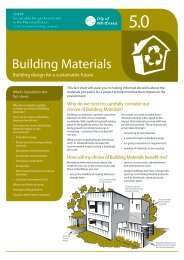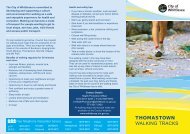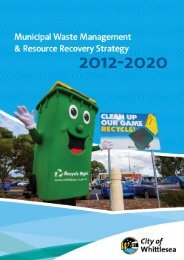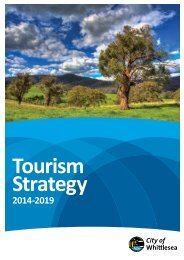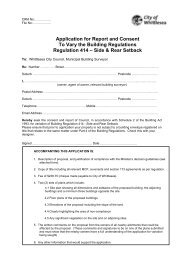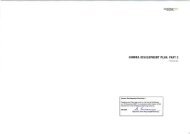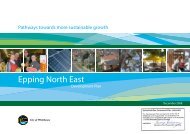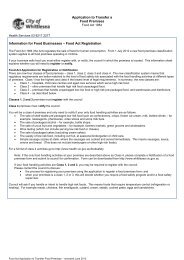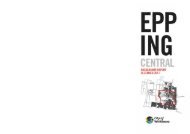Flood areas - City of Whittlesea
Flood areas - City of Whittlesea
Flood areas - City of Whittlesea
You also want an ePaper? Increase the reach of your titles
YUMPU automatically turns print PDFs into web optimized ePapers that Google loves.
CRM No:…………….<br />
File No:………………<br />
Application for Report and Consent<br />
To Vary the Building Regulations<br />
Regulation 802 – <strong>Flood</strong> Areas<br />
To: <strong>Whittlesea</strong> <strong>City</strong> Council, Municipal Building Surveyor<br />
Re: Number …….……. Street………….……………..…………………………………………………..….<br />
Suburb ……………………………………………………………………… Postcode …..……..………….<br />
I, ……………………………………………………………………………………………….........................<br />
(owner, agent <strong>of</strong> owner, relevant building surveyor)<br />
Postal Address …………………………………………………………………………………………..……..<br />
Suburb ……………………………………………………………….……… Postcode ……….……………<br />
Telephone ………………………….……………. Mobile ………..……………………...………….…….…<br />
Email Address……………………………………………………………………………………………….….<br />
Hereby seek the consent and report <strong>of</strong> Council, in accordance with Schedule 2 <strong>of</strong> the Building Act<br />
1993, for variation <strong>of</strong> Building Regulation 802 – <strong>Flood</strong> Areas.<br />
Please ensure that prior to application your property is not subject to a building envelope registered on<br />
title that relates to the same matter under Part 4 <strong>of</strong> the Building Regulations. Check this with your<br />
designer.<br />
Signed …………………………………………………. Date ………………………………<br />
ACCOMPANYING THIS APPLICATION IS:<br />
1. Description <strong>of</strong> proposal, and justification <strong>of</strong> compliance with the Minister’s decision guidelines<br />
(see attached form)<br />
2. Copy <strong>of</strong> title including all relevant MCP, covenants and section 173 agreements as per<br />
regulation.<br />
3. Fee <strong>of</strong> $238.75 (cheque made payable to <strong>City</strong> <strong>of</strong> <strong>Whittlesea</strong>)<br />
4. Two (2) sets <strong>of</strong> plans which include:<br />
4.1 Site plan showing all dimensions and setbacks <strong>of</strong> the proposed building<br />
4.2 Floor plans <strong>of</strong> the proposed building showing proposed heights above Australian<br />
Height Datum (AHD)<br />
4.3 The written approval from Melbourne Water giving consent to the proposed works and<br />
indicating the estimate flood level above (AHD)<br />
4.3 Elevations <strong>of</strong> the proposal including the slope <strong>of</strong> the land<br />
5. Any other information that would support the application.
DESCRIPTION OF PROPOSAL AND REASONS FOR APPLICATION<br />
……………………………………………………………………………………<br />
……………………………………………………………………………………<br />
……………………………………………………………………………………<br />
……………………………………………………………………………………<br />
……………………………………………………………………………………<br />
……………………………………………………………………………………<br />
……………………………………………………………………………………<br />
……………………………………………………………………………………<br />
……………………………………………………………………………………<br />
……………………………………………………………………………………<br />
……………………………………………………………………………………<br />
……………………………………………………………………………………<br />
……………………………………………………………………………………<br />
……………………………………………………………………………………<br />
……………………………………………………………………………………<br />
……………………………………………………………………………………<br />
……………………………………………………………………………………<br />
……………………………………………………………………………………<br />
……………………………………………………………………………………<br />
……………………………………………………………………………………<br />
……………………………………………………………………………………<br />
……………………………………………………………………………………<br />
……………………………………………………………………………………<br />
……………………………………………………………………………………<br />
……………………………………………………………………………………<br />
……………………………………………………………………………………<br />
……………………………………………………………………………………<br />
Updated: 1 July 2013



