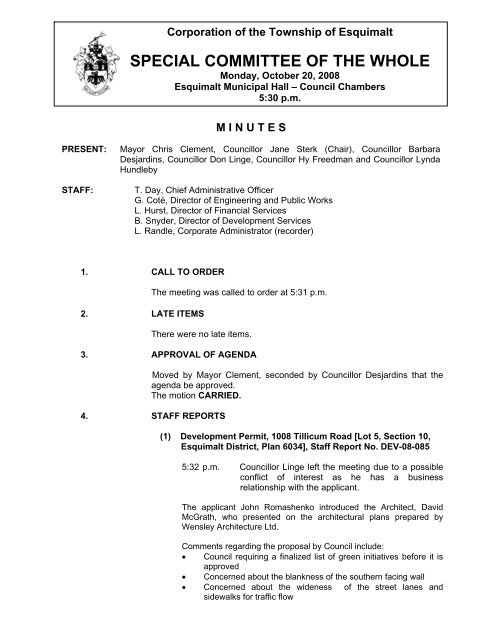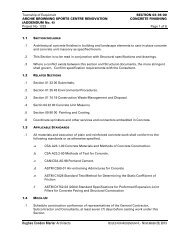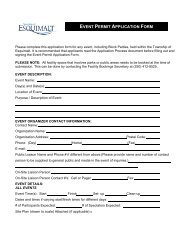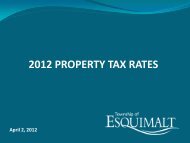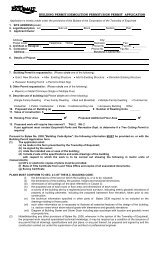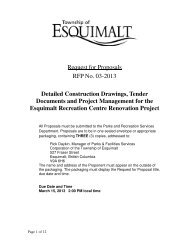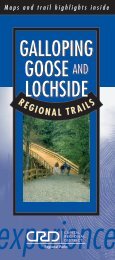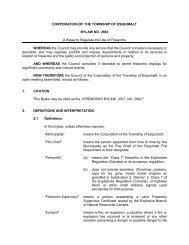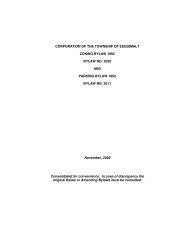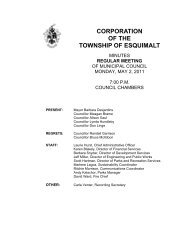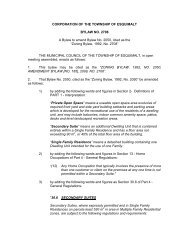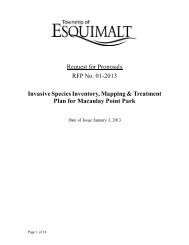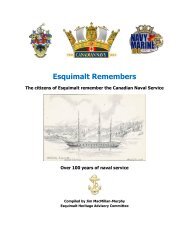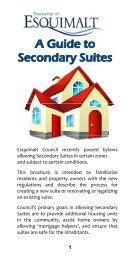SPECIAL COMMITTEE OF THE WHOLE - Township of Esquimalt
SPECIAL COMMITTEE OF THE WHOLE - Township of Esquimalt
SPECIAL COMMITTEE OF THE WHOLE - Township of Esquimalt
You also want an ePaper? Increase the reach of your titles
YUMPU automatically turns print PDFs into web optimized ePapers that Google loves.
Corporation <strong>of</strong> the <strong>Township</strong> <strong>of</strong> <strong>Esquimalt</strong><br />
<strong>SPECIAL</strong> <strong>COMMITTEE</strong> <strong>OF</strong> <strong>THE</strong> <strong>WHOLE</strong><br />
Monday, October 20, 2008<br />
<strong>Esquimalt</strong> Municipal Hall – Council Chambers<br />
5:30 p.m.<br />
M I N U T E S<br />
PRESENT:<br />
STAFF:<br />
Mayor Chris Clement, Councillor Jane Sterk (Chair), Councillor Barbara<br />
Desjardins, Councillor Don Linge, Councillor Hy Freedman and Councillor Lynda<br />
Hundleby<br />
T. Day, Chief Administrative Officer<br />
G. Coté, Director <strong>of</strong> Engineering and Public Works<br />
L. Hurst, Director <strong>of</strong> Financial Services<br />
B. Snyder, Director <strong>of</strong> Development Services<br />
L. Randle, Corporate Administrator (recorder)<br />
1. CALL TO ORDER<br />
2. LATE ITEMS<br />
The meeting was called to order at 5:31 p.m.<br />
There were no late items.<br />
3. APPROVAL <strong>OF</strong> AGENDA<br />
Moved by Mayor Clement, seconded by Councillor Desjardins that the<br />
agenda be approved.<br />
The motion CARRIED.<br />
4. STAFF REPORTS<br />
(1) Development Permit, 1008 Tillicum Road [Lot 5, Section 10,<br />
<strong>Esquimalt</strong> District, Plan 6034], Staff Report No. DEV-08-085<br />
5:32 p.m. Councillor Linge left the meeting due to a possible<br />
conflict <strong>of</strong> interest as he has a business<br />
relationship with the applicant.<br />
The applicant John Romashenko introduced the Architect, David<br />
McGrath, who presented on the architectural plans prepared by<br />
Wensley Architecture Ltd.<br />
Comments regarding the proposal by Council include:<br />
Council requiring a finalized list <strong>of</strong> green initiatives before it is<br />
approved<br />
Concerned about the blankness <strong>of</strong> the southern facing wall<br />
Concerned about the wideness <strong>of</strong> the street lanes and<br />
sidewalks for traffic flow
Special Committee <strong>of</strong> the Whole - Minutes<br />
October 20, 2008 Page 2<br />
<br />
Need to finalize the<br />
management storage<br />
specifications <strong>of</strong> the on-site water<br />
Moved by Mayor Clement, seconded by Councillor Freedman that<br />
the application for a Development Permit, limiting the form and<br />
character <strong>of</strong> development to that shown on architectural plans<br />
prepared by Wensley Architecture Ltd., stamped “Received October<br />
7, 2008”, and including the following variances to Zoning Bylaw No.<br />
2050 and Parking Bylaw No. 2011, be forwarded to Council for<br />
approval.<br />
Zoning Bylaw No. 2050, Section 47(2) – Building<br />
Height – a 3.1 metre increase in the permitted Height,<br />
from 13 metres to 16.1 metres.<br />
Zoning Bylaw No. 2050, Section 47(4)(b) – Siting<br />
Requirements – a 3.0 metre decrease in the required<br />
setback between a Building and a Side Lot Line, where a<br />
commercial parcel abuts a residential use, from 3.0 metres<br />
to 0 metres.<br />
Parking Bylaw No. 2011, Section 14(3)(a) – Dimension<br />
Of Off-Street Parking Spaces – a 3% increase in the<br />
percentage <strong>of</strong> small car Parking Spaces from 50% (8<br />
spaces) to 53% (9 spaces).<br />
The motion CARRIED.<br />
Councillor Freedman opposed.<br />
6:28 p.m. Councillor Linge returned to the meeting.<br />
(2) Development Permit, 1324 Lyall Street [Lot 129, Suburban Lot<br />
38, <strong>Esquimalt</strong> District, Plan 2854], Staff Report No. DEV-08-<br />
092<br />
The applicant, Raymond Horne, was given an opportunity to speak<br />
and thanked the municipality’s staff for their work on the application.<br />
The Director <strong>of</strong> Development Services answered Council’s questions<br />
regarding:<br />
The design <strong>of</strong> the strata titled duplex: council was concerned<br />
about the lack <strong>of</strong> an aesthetically pleasing appearance due to<br />
the mirror-image and box-shape design <strong>of</strong> the proposed<br />
development.<br />
Sidewalk on Lyall St. versus Nelson St.: the proposal is to get a<br />
wider sidewalk on Lyall St. as there is currently no sidewalk on<br />
Nelson St.<br />
Moved by Mayor Clement, seconded by Councillor Desjardins that<br />
the application for a Development Permit, limiting the form and<br />
character <strong>of</strong> development to that shown on architectural and<br />
landscape plans prepared by Colwood Design Line, stamped<br />
“Received October 3, 2008” for the proposed development located<br />
at Lot 129, <strong>Esquimalt</strong> District, Plan 2854, Suburban Lot 38 [1324
Special Committee <strong>of</strong> the Whole - Minutes<br />
October 20, 2008 Page 3<br />
Lyall Street] be forwarded to Council with a recommendation <strong>of</strong><br />
approval.<br />
The motion CARRIED.<br />
(3) Development Permit with Variances and Request for Strata<br />
Titling, 861 Tillicum Road [Lot 1, Section 10, <strong>Esquimalt</strong><br />
District, Plan 11426], Staff Report No. DEV-08-093<br />
Moved by Councillor Freedman, seconded by Mayor Clement that<br />
a draft Development Permit, limiting the form and character <strong>of</strong><br />
development to that shown on architectural and landscape plans<br />
provided by Allan R. Cassidy Architect Inc. stamped “Received<br />
September 15, 2008”, for the proposed development located at<br />
Lot 1, Section 10, <strong>Esquimalt</strong> District, Plan 11426 [861 Tillicum<br />
Road], and including the following variances to Zoning Bylaw No.<br />
2050 be prepared and returned to Council.<br />
Section 38(5) – Floor Area – an 18.7 square metres<br />
decrease in the minimum floor area for the first storey <strong>of</strong> a<br />
Principal Building from 88 square metres to 69.3 square<br />
metres.<br />
Section 38(8.1) – Building Massing – a 1 % relaxation <strong>of</strong><br />
the permitted maximum total <strong>of</strong> floor area <strong>of</strong> the Principal<br />
Building from 75% to 76%.<br />
Section 38(9)(a)(i) (ii) – Siting Requirements – a 0.4<br />
metre relaxation <strong>of</strong> the required setback between a<br />
Principal Building and the Front Lot Line from 7.5 metres<br />
to 7.1 metres, and a 0.1 metre relaxation if the setback<br />
between a Principal Building and the Interior Side Lot Line<br />
from 1.5 metres to 1.4 metres<br />
The motion CARRIED.<br />
Councillor Hundleby opposed.<br />
Moved by Mayor Clement, seconded by Councillor Hundleby that<br />
Council deny the request to strata title these previously occupied<br />
residential units.<br />
The motion CARRIED.<br />
(4) (a) Development Permit, 1190 Rhoda Lane [Lot 1, Section 2,<br />
<strong>Esquimalt</strong> District, Plan 7068, Except Plan VIP84344], Staff<br />
Report No. DEV-08-094<br />
The Director <strong>of</strong> Development Services<br />
the proposed development to Council.<br />
presented an overview <strong>of</strong><br />
Moved by Mayor Clement, seconded by Councillor Desjardins to<br />
continue the Committee <strong>of</strong> the Whole meeting past 7:00 p.m. and<br />
to delay the start <strong>of</strong> the Regular Meeting <strong>of</strong> Council until the<br />
Committee <strong>of</strong> the Whole meeting is adjourned.<br />
The motion CARRIED.
Special Committee <strong>of</strong> the Whole - Minutes<br />
October 20, 2008 Page 4<br />
5. ADJOURNMENT<br />
Mr. Large (the applicant) made a presentation to Council on the<br />
development.<br />
Comments by Council regarding the proposal included:<br />
There were issues raised which require a full staff report and a<br />
legal opinion before Council’s approval<br />
Some <strong>of</strong> the issues the development proposal raises require<br />
amendments to the OCP, which is a long process<br />
Council would like to see some public engagement to occur in<br />
regards to this development<br />
Mayor Clement urged the Director <strong>of</strong> Development Services to<br />
consult with the public at subdivision stage.<br />
Moved by Mayor Clement, seconded by Councillor Linge that the<br />
application for a Development Permit, limiting landscaping on the<br />
northern portion <strong>of</strong> Lot 1, Section 2, <strong>Esquimalt</strong> District, Plan 7068,<br />
Except Plan VIP84344 [1190 Rhoda Lane] to that shown on<br />
landscape plans provided by LADR Landscape Architects,<br />
stamped “Received September 5, 2008”, be forwarded to Council<br />
with a recommendation for approval.<br />
The motion CARRIED.<br />
Councillor Freedman opposed.<br />
(b) Discussion <strong>of</strong> Correspondence Related to Development at<br />
1190 Rhoda Lane, Staff Report No. DEV-08-098<br />
Moved by Councillor Hundleby, seconded by Mayor Clement that<br />
the correspondence from residents <strong>of</strong> Garthland Road and this<br />
report be received for information.<br />
The motion CARRIED.<br />
(5) Development Variance Permit for Fencing, #2 – 915 Glen Vale<br />
Road, DEV-08-096<br />
Moved by Mayor Clement, seconded by Councillor Hundleby that<br />
the following variance to Zoning Bylaw No. 2050 to allow a 1.8<br />
metre [6 ft.] high fence at the rear <strong>of</strong> the property at #2 - 915 Glen<br />
Vale Road [Lot 2, Section 2, <strong>Esquimalt</strong> District, Plan VIS5102] be<br />
considered:<br />
Part 4 - General Regulations - Section 22 (1) - Fences -<br />
an 0.7 metre [2.3 ft.] increase in the permitted height <strong>of</strong> a<br />
fence on top <strong>of</strong> a retaining wall or similar<br />
structure from 1.1 metres [3.6 ft.] to 1.8 metres [6 ft.].<br />
The motion CARRIED.<br />
Moved by Councillor Sterk, seconded by Councillor Hundleby that the<br />
Special Committee <strong>of</strong> the Whole meeting be adjourned at 7:10 p.m.<br />
The<br />
motion CARRIED.
Special Committee <strong>of</strong> the Whole - Minutes<br />
October 20, 2008 Page 5<br />
________________________________<br />
MAYOR <strong>OF</strong> <strong>THE</strong> CORPORATION<br />
<strong>OF</strong> <strong>THE</strong> TOWNSHIP <strong>OF</strong> ESQUIMALT<br />
th<br />
THIS 10 DAY <strong>OF</strong> NOVEMBER, 2008<br />
CERTIFIED CORRECT:<br />
_____________________________<br />
LARRY RANDLE<br />
CORPORATE<br />
<strong>OF</strong>FICER


