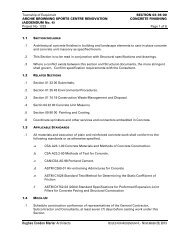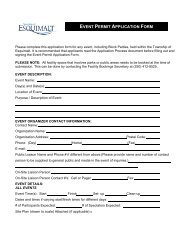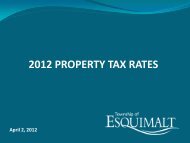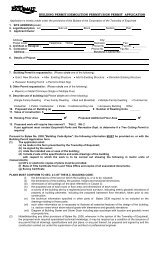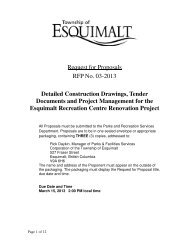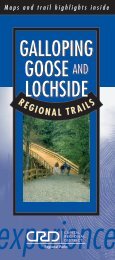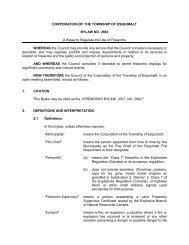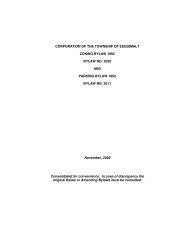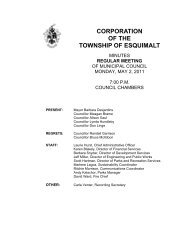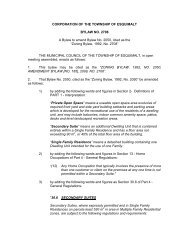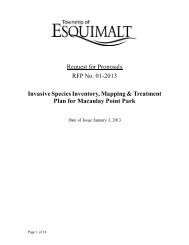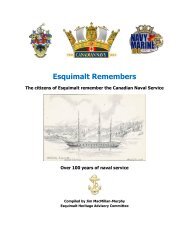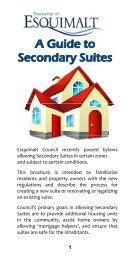SPECIAL COMMITTEE OF THE WHOLE - Township of Esquimalt
SPECIAL COMMITTEE OF THE WHOLE - Township of Esquimalt
SPECIAL COMMITTEE OF THE WHOLE - Township of Esquimalt
Create successful ePaper yourself
Turn your PDF publications into a flip-book with our unique Google optimized e-Paper software.
Special Committee <strong>of</strong> the Whole - Minutes<br />
October 20, 2008 Page 3<br />
Lyall Street] be forwarded to Council with a recommendation <strong>of</strong><br />
approval.<br />
The motion CARRIED.<br />
(3) Development Permit with Variances and Request for Strata<br />
Titling, 861 Tillicum Road [Lot 1, Section 10, <strong>Esquimalt</strong><br />
District, Plan 11426], Staff Report No. DEV-08-093<br />
Moved by Councillor Freedman, seconded by Mayor Clement that<br />
a draft Development Permit, limiting the form and character <strong>of</strong><br />
development to that shown on architectural and landscape plans<br />
provided by Allan R. Cassidy Architect Inc. stamped “Received<br />
September 15, 2008”, for the proposed development located at<br />
Lot 1, Section 10, <strong>Esquimalt</strong> District, Plan 11426 [861 Tillicum<br />
Road], and including the following variances to Zoning Bylaw No.<br />
2050 be prepared and returned to Council.<br />
Section 38(5) – Floor Area – an 18.7 square metres<br />
decrease in the minimum floor area for the first storey <strong>of</strong> a<br />
Principal Building from 88 square metres to 69.3 square<br />
metres.<br />
Section 38(8.1) – Building Massing – a 1 % relaxation <strong>of</strong><br />
the permitted maximum total <strong>of</strong> floor area <strong>of</strong> the Principal<br />
Building from 75% to 76%.<br />
Section 38(9)(a)(i) (ii) – Siting Requirements – a 0.4<br />
metre relaxation <strong>of</strong> the required setback between a<br />
Principal Building and the Front Lot Line from 7.5 metres<br />
to 7.1 metres, and a 0.1 metre relaxation if the setback<br />
between a Principal Building and the Interior Side Lot Line<br />
from 1.5 metres to 1.4 metres<br />
The motion CARRIED.<br />
Councillor Hundleby opposed.<br />
Moved by Mayor Clement, seconded by Councillor Hundleby that<br />
Council deny the request to strata title these previously occupied<br />
residential units.<br />
The motion CARRIED.<br />
(4) (a) Development Permit, 1190 Rhoda Lane [Lot 1, Section 2,<br />
<strong>Esquimalt</strong> District, Plan 7068, Except Plan VIP84344], Staff<br />
Report No. DEV-08-094<br />
The Director <strong>of</strong> Development Services<br />
the proposed development to Council.<br />
presented an overview <strong>of</strong><br />
Moved by Mayor Clement, seconded by Councillor Desjardins to<br />
continue the Committee <strong>of</strong> the Whole meeting past 7:00 p.m. and<br />
to delay the start <strong>of</strong> the Regular Meeting <strong>of</strong> Council until the<br />
Committee <strong>of</strong> the Whole meeting is adjourned.<br />
The motion CARRIED.



