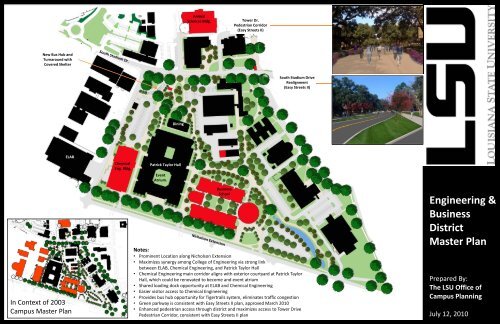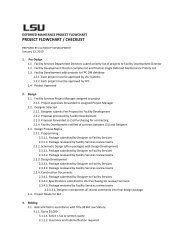Engineering & Business District Master Plan Easy Streets II
Engineering & Business District Master Plan Easy Streets II
Engineering & Business District Master Plan Easy Streets II
Create successful ePaper yourself
Turn your PDF publications into a flip-book with our unique Google optimized e-Paper software.
Animal<br />
Sciences Bldg.<br />
Tower Dr.<br />
Pedestrian Corridor<br />
(<strong>Easy</strong> <strong>Streets</strong> <strong>II</strong>)<br />
New Bus Hub and<br />
Turnaround with<br />
Covered Shelter<br />
South Stadium Drive<br />
Realignment<br />
(<strong>Easy</strong> <strong>Streets</strong> <strong>II</strong>)<br />
Dining<br />
ELAB<br />
Chemical<br />
Eng. Bldg.<br />
Patrick Taylor Hall<br />
Event<br />
Atrium.<br />
In Context of 2003<br />
Campus <strong>Master</strong> <strong>Plan</strong><br />
<strong>Business</strong><br />
School<br />
Notes:<br />
• Prominent Location along Nicholson Extension<br />
• Maximizes synergy among College of <strong>Engineering</strong> via strong link<br />
between ELAB, Chemical <strong>Engineering</strong>, and Patrick Taylor Hall<br />
• Chemical <strong>Engineering</strong> main corridor aligns with exterior courtyard at Patrick Taylor<br />
Hall, which could be renovated to become and event atrium<br />
• Shared loading dock opportunity at ELAB and Chemical <strong>Engineering</strong><br />
• Easier visitor access to Chemical <strong>Engineering</strong><br />
• Provides bus hub opportunity for Tigertrails system, eliminates traffic congestion<br />
• Green parkway is consistent with <strong>Easy</strong> <strong>Streets</strong> <strong>II</strong> plan, approved March 2010<br />
• Enhanced pedestrian access through district and maximizes access to Tower Drive<br />
Pedestrian Corridor, consistent with <strong>Easy</strong> <strong>Streets</strong> <strong>II</strong> plan<br />
<strong>Engineering</strong> &<br />
<strong>Business</strong><br />
<strong>District</strong><br />
<strong>Master</strong> <strong>Plan</strong><br />
Prepared By:<br />
The LSU Office of<br />
Campus <strong>Plan</strong>ning<br />
July 12, 2010
<strong>Business</strong><br />
School<br />
<strong>Engineering</strong> &<br />
<strong>Business</strong><br />
<strong>District</strong><br />
<strong>Master</strong> <strong>Plan</strong><br />
Chemical <strong>Engineering</strong> –Concept Rendering<br />
Prepared By:<br />
The LSU Office of<br />
Campus <strong>Plan</strong>ning<br />
July 12, 2010
<strong>Plan</strong> requires removal of 4<br />
existing Live Oak trees<br />
<strong>Engineering</strong> &<br />
<strong>Business</strong><br />
<strong>District</strong><br />
<strong>Master</strong> <strong>Plan</strong><br />
Chemical <strong>Engineering</strong> –Architects Site <strong>Plan</strong>, September 2009<br />
Prepared By:<br />
The LSU Office of<br />
Campus <strong>Plan</strong>ning<br />
July 12, 2010
<strong>Engineering</strong> &<br />
<strong>Business</strong><br />
<strong>District</strong><br />
<strong>Master</strong> <strong>Plan</strong><br />
Chemical <strong>Engineering</strong> –1 st Floor <strong>Plan</strong><br />
Prepared By:<br />
The LSU Office of<br />
Campus <strong>Plan</strong>ning<br />
July 12, 2010
<strong>Engineering</strong> &<br />
<strong>Business</strong><br />
<strong>District</strong><br />
<strong>Master</strong> <strong>Plan</strong><br />
Chemical <strong>Engineering</strong> –2nd Floor <strong>Plan</strong><br />
Prepared By:<br />
The LSU Office of<br />
Campus <strong>Plan</strong>ning<br />
July 12, 2010
<strong>Engineering</strong> &<br />
<strong>Business</strong><br />
<strong>District</strong><br />
<strong>Master</strong> <strong>Plan</strong><br />
Chemical <strong>Engineering</strong> –3rd Floor <strong>Plan</strong><br />
Prepared By:<br />
The LSU Office of<br />
Campus <strong>Plan</strong>ning<br />
July 12, 2010
Chemical<br />
Eng. Bldg.<br />
Event<br />
Atrium.<br />
<strong>Engineering</strong> &<br />
<strong>Business</strong><br />
<strong>District</strong><br />
<strong>Master</strong> <strong>Plan</strong><br />
Chemical <strong>Engineering</strong> – Access to Patrick Taylor Hall, Event Atrium (Proposed)<br />
Prepared By:<br />
The LSU Office of<br />
Campus <strong>Plan</strong>ning<br />
July 12, 2010
Tower Drive Pedestrian Corridor –No Vehicles Allowed<br />
Chemical<br />
Eng. Bldg.<br />
Event<br />
Atrium.<br />
<strong>Engineering</strong> &<br />
<strong>Business</strong><br />
<strong>District</strong><br />
<strong>Master</strong> <strong>Plan</strong><br />
<strong>Easy</strong> <strong>Streets</strong> <strong>II</strong> –Creation of Campus “Greenbelt”<br />
South Stadium Drive – “Greenbelt” Corridor<br />
Prepared By:<br />
The LSU Office of<br />
Campus <strong>Plan</strong>ning<br />
July 12, 2010
<strong>Business</strong><br />
School<br />
<strong>Engineering</strong> &<br />
<strong>Business</strong><br />
<strong>District</strong><br />
<strong>Master</strong> <strong>Plan</strong><br />
<strong>Business</strong> School– Concept Rendering<br />
Prepared By:<br />
The LSU Office of<br />
Campus <strong>Plan</strong>ning<br />
July 12, 2010




