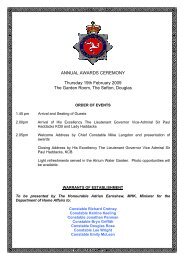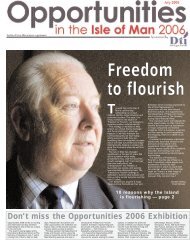m - Isle of Man Today
m - Isle of Man Today
m - Isle of Man Today
You also want an ePaper? Increase the reach of your titles
YUMPU automatically turns print PDFs into web optimized ePapers that Google loves.
m<br />
4 anxmillennium<br />
manx illennium<br />
21<br />
m<br />
This photograph is taken from a glass plate<br />
negative which has been given to the <strong>Man</strong>x<br />
Museum by a reader following the start <strong>of</strong> this<br />
series <strong>of</strong> views from the vast collection held in the<br />
library archive. It shows the washing floor at Laxey<br />
which is now the Valley Gardens. On the skyline to<br />
the left is the school which was replaced by the<br />
present Laxey school in the mid 1920’s to the designs<br />
<strong>of</strong> J. Mitchell Bottomley who designed other <strong>Man</strong>x<br />
schools including Murray’s Road, St Ninian’s High<br />
School and Four Roads School at Rushen. There does<br />
not appear to be any electric railway to Ramsey in this<br />
photograph. The washing floors just fell into disrepair<br />
after the mines closed but in the post-war years a<br />
scheme was prepared to improve the scar on the<br />
landscape. Douglas Calder the architect/planning<br />
<strong>of</strong>ficer <strong>of</strong> the LGB drew up a scheme <strong>of</strong> hard landscaping<br />
using what was left <strong>of</strong> walls and features. In this<br />
photograph a ladder leans against a tower <strong>of</strong> masonry<br />
which was supporting a leat. Now it, and its twin on the<br />
other side <strong>of</strong> the river, have concrete crowns. Other<br />
areas have been paved, a compass set in stone, concrete<br />
balls placed on divisions between the shoots and a war<br />
memorial created. (MNH/gift/679)<br />
Also from the Canon Stenning collection<br />
comes this view <strong>of</strong> the OTC presumably in<br />
camp. Behind the boys and on the<br />
extreme right can just be seen bell tents but<br />
these did not belong to the TC. This view is<br />
taken from what became the Howstrake<br />
Holiday Camp. The land and the first<br />
corrugated buildings were all part <strong>of</strong><br />
Lagbirragh Park or Howstrake Park which<br />
opened on 1st July 1895 but only ran for two<br />
seasons. Mr. Cunningham who claims to have<br />
established his holiday camp business in 1887<br />
took a lease <strong>of</strong> the land. Jill Drower his<br />
granddaughter in her book ‘Good Clean Fun’ tells<br />
us how he used to bring parties <strong>of</strong> Liverpool<br />
youths to Laxey. Of recent times it has come to<br />
light that he was renting land from Douglas<br />
Corporation Water Works down in the Groudle<br />
Valley close to the old mill. Moving onto the hill<br />
had the advantages <strong>of</strong> buildings insitu, an<br />
impressive entrance from King Edward Road and<br />
being closer to the Electric Railway. The season<br />
<strong>of</strong> 1903 saw one disastrous morning when the wind<br />
tore to shreds no fewer than 65 tents. The<br />
following year he opened up in Douglas at Little<br />
Switzerland. (MNH/pic/1769)<br />
Here we have a view taken from a magic lantern<br />
slide which shows a boat being unloaded at Port St<br />
Mary. The horses and carts are lined up but we<br />
cannot see what they are about to have placed in them. It<br />
looks too clean for coal yet that is what you would expect<br />
in the large bucket. I have selected this view for a reason;<br />
there was a print produced <strong>of</strong> a painting by J. Aitken<br />
showing boats tied along the breakwater at Port St Mary.<br />
They were not steam coasters like this but they have a man<br />
with a bent back like the man in this picture. It is a while<br />
since I have seen these prints but I seem to remember that he<br />
always looked too tall for the painting. (MNH/pic/805)<br />
Back to Peel for this view <strong>of</strong> Peel by G. B.<br />
Cowen the Ramsey photographer. In the<br />
foreground the road bridge connects with<br />
the quay side leading to the castle; notice the<br />
makeshift stone wall at the end <strong>of</strong> the railings<br />
on the left. There is no roadway running on the<br />
harbour side <strong>of</strong> the railway station at this time,<br />
access was via Mill Road. The railway station<br />
building was built in 1907-1908 to the designs <strong>of</strong><br />
Harry Cowle (son <strong>of</strong> James Cowle architect and<br />
builder <strong>of</strong> Douglas). It was in an arts and crafts<br />
style <strong>of</strong> rough cast walls with half timbering,<br />
sandstone dressings and the distinctive feature<br />
<strong>of</strong> a red rosemary tiled ro<strong>of</strong>. This was replaced<br />
with artificial slate during the time the station<br />
became the Fisherman’s Association<br />
Headquarters. The tower to St Peter’s Church<br />
stands above the collection <strong>of</strong> warehouses and<br />
dwellings that go to make up the old part <strong>of</strong> the<br />
town. This slide was a gift to the <strong>Man</strong>x Museum<br />
Library in 1960 by D. Craine (MNH/pic/3604)<br />
Following on from the<br />
picture <strong>of</strong> the Royal<br />
Navy Reserve in<br />
edition number 5, here we<br />
have another view <strong>of</strong> them on<br />
Peel beach. In the background<br />
the breakwater is being<br />
extended by the use <strong>of</strong> Hercules<br />
the giant crane that had<br />
previously been used on the<br />
extension <strong>of</strong> the Victoria Pier in<br />
Douglas. It was taken to pieces<br />
and shipped to Peel where it was<br />
re-erected but I don’t know what<br />
happened to it afterwards.<br />
(MNH/pic/795)<br />
Up on the ro<strong>of</strong> but which ro<strong>of</strong> sat<br />
behind a castellated parapet? This<br />
view was taken by Eidran Paris and<br />
the label says Bishop’s Court Tower. I have<br />
to admit that I have never been on the ro<strong>of</strong><br />
<strong>of</strong> the Tower nor any other part <strong>of</strong> the ro<strong>of</strong> <strong>of</strong><br />
Bishop’s Court so I cannot confirm the title.<br />
It is interesting to see the chimney pots on<br />
the chimney stacks which have been designed<br />
to look like part <strong>of</strong> the castellation (rather like<br />
the chimney on St Luke’s, Baldwin made into a<br />
cross.) What a combination <strong>of</strong> ro<strong>of</strong>s we have<br />
here and look how there is an inner section <strong>of</strong><br />
castellation between the ro<strong>of</strong>s. The original<br />
Orry Tower was castellated then Bishop Crigan<br />
took that military look away and turned the<br />
tower into a Queen Anne style house. Bishop<br />
Murray put the battlements back on the tower<br />
and all around the rest <strong>of</strong> the building. A study<br />
was made by the late Robert Curphey, a fine<br />
historian with a detective stroke in his work and<br />
published in the <strong>Man</strong>x Museum Journal <strong>of</strong> 1976<br />
but there is room for this to be taken further.<br />
(MNH/pic/3522)

















