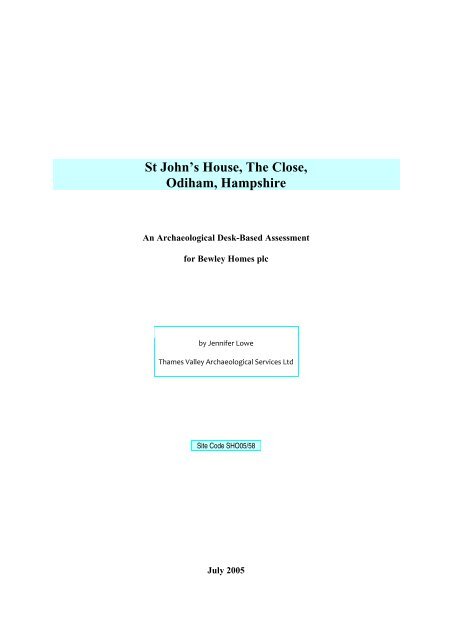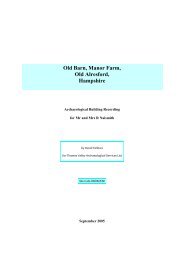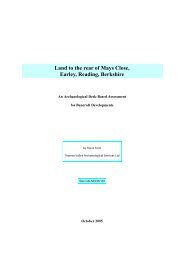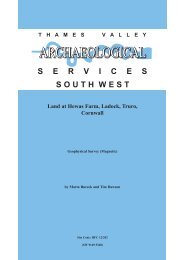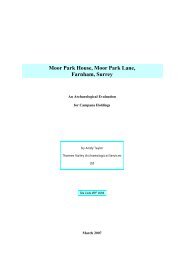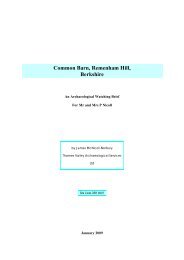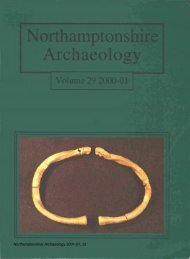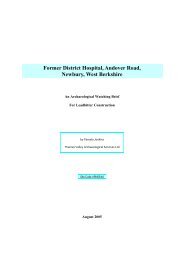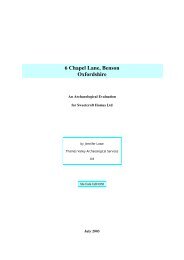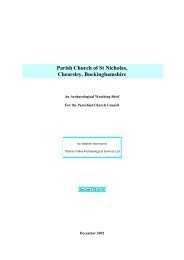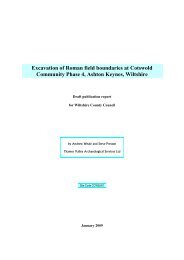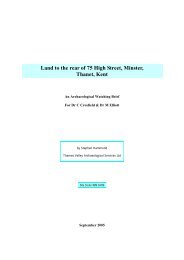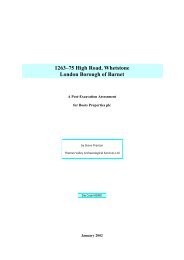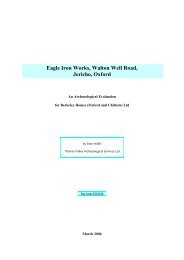Desk-based assessment report - Thames Valley Archaeological ...
Desk-based assessment report - Thames Valley Archaeological ...
Desk-based assessment report - Thames Valley Archaeological ...
Create successful ePaper yourself
Turn your PDF publications into a flip-book with our unique Google optimized e-Paper software.
St John’s House, The Close,<br />
Odiham, Hampshire<br />
An <strong>Archaeological</strong> <strong>Desk</strong>-Based Assessment<br />
for Bewley Homes plc<br />
by Jennifer Lowe<br />
<strong>Thames</strong> <strong>Valley</strong> <strong>Archaeological</strong> Services Ltd<br />
Site Code SHO05/58<br />
July 2005
Summary<br />
Site name: St John’s House, The Close, Odiham, Hampshire<br />
Grid reference: SU 73900 50950<br />
Site activity: <strong>Desk</strong>-<strong>based</strong> <strong>assessment</strong><br />
Project manager: Steve Ford<br />
Site supervisor: Jennifer Lowe<br />
Site code: SHO 05/58<br />
Area of site: 0.45ha<br />
Summary of results: The site lies within the historic core of Odiham and therefore the<br />
potential for encountering archaeological deposits is high. The site is located within an<br />
<strong>Archaeological</strong>ly Important Area and a Conservation Area and these factors combined<br />
indicate that a course of fieldwork, such as field evaluation, should be implemented to<br />
characterize the nature and extent of any deposits present.<br />
This <strong>report</strong> may be copied for bona fide research or planning purposes without the explicit permission of the<br />
copyright holder<br />
Report edited/checked by: Steve Ford 06.07.05<br />
Steve Preston 06.07.05<br />
i
St John’s House, The Close, Odiham, Hampshire<br />
An <strong>Archaeological</strong> <strong>Desk</strong>-Based Assessment<br />
by Jennifer Lowe<br />
Report 05/58<br />
Introduction<br />
This desk-<strong>based</strong> study is an <strong>assessment</strong> of the archaeological potential of a plot of land located at St John’s<br />
House, The Close, Odiham, Hampshire (SU 7390 5095) (Fig. 1). The project was commissioned by Mr Stephen<br />
Parks of Bewley Homes plc, Bewley House, Park Road, Esher, Surrey, KT10 8NP. This <strong>report</strong> comprises the<br />
first stage of a process to determine the presence/absence, extent, character, quality and date of any<br />
archaeological remains that may be affected by redevelopment of the area.<br />
Site description, location and geology<br />
The site is a roughly L-shaped parcel of land of 0.45ha located within the historic core of Odiham, to the south of<br />
the High Street. Several brick-built residential properties currently occupy the central area of the site. To the east<br />
are a tennis court and swimming pool, and a garden area is located to the west. The site is accessed via The<br />
Close, which leads into an open courtyard area; the swimming pool area to the west is slightly higher than the<br />
courtyard area, suggesting this part of the site may have been built up at some point in the past. Similarly the<br />
tennis court is at a much lower level to the pool and may suggest that the ground level in this area has been<br />
reduced. From the courtyard area the site slopes down slightly towards the northern half of the site. The area<br />
immediately around the western range of buildings is at a much lower level again indicating possible truncation<br />
in this area. The land lies at a height of approximately 95m above Ordnance Datum and is located on the Upper<br />
Chalk close to the limit of the chalk downs and not far from the Tertiary gravels and clays of north-east<br />
Hampshire (BGS 1981).<br />
Planning background and development proposals<br />
A Planning application (05/00804/FUL) has been submitted to Hart District Council to demolish the existing<br />
properties and redevelop the site for residential purposes. The proposed development includes the construction of<br />
five houses with associated garden and parking areas situated around a central courtyard area (Fig. 2) The<br />
proposed development lies within an <strong>Archaeological</strong>ly Important Area as defined by Hampshire County Council<br />
1
in their survey of Hampshire’s Historic Towns (HCC 2002), and is shown as an Area of <strong>Archaeological</strong> Potential<br />
on the Hampshire SMR.<br />
Archaeology and Planning (PPG16 1990) provides guidance relating to archaeology within the planning<br />
process. It points out that where a desk-<strong>based</strong> <strong>assessment</strong> has shown that there is a strong possibility of<br />
significant archaeological deposits in a development area it is reasonable to provide more detailed information<br />
from a field evaluation so that an appropriate strategy to mitigate the effects of development on archaeology can<br />
be devised:<br />
Paragraph 21 states:<br />
‘Where early discussions with local planning authorities or the developer’s own research indicate<br />
that important archaeological remains may exist, it is reasonable for the planning authority to<br />
request the prospective developer to arrange for an archaeological field evaluation to be carried<br />
out...’<br />
Should the presence of archaeological deposits be confirmed further guidance is provided. Archaeology and<br />
Planning stresses preservation in situ of archaeological deposits as a first consideration as in paragraphs 8 and<br />
18.<br />
Paragraph 8 states:<br />
‘...Where nationally important archaeological remains, whether scheduled or not, and their<br />
settings, are affected by proposed development there should be a presumption in favour of their<br />
physical preservation...’<br />
Paragraph 18 states:<br />
‘The desirability of preserving an ancient monument and its setting is a material consideration in<br />
determining planning applications whether that monument is scheduled or unscheduled...’<br />
However, for archaeological deposits that are not of such significance it is appropriate for them to be ‘preserved<br />
by record’ (i.e., fully excavated and recorded by a competent archaeological contractor) prior to their destruction<br />
or damage.<br />
Paragraph 25 states:<br />
‘Where planning authorities decide that the physical preservation in situ of archaeological remains<br />
is not justified in the circumstances of the development and that development resulting in the<br />
destruction of the archaeological remains should proceed, it would be entirely reasonable for the<br />
planning authority to satisfy itself ... that the developer has made appropriate and satisfactory<br />
provision for the excavation and recording of remains.’<br />
The Hampshire County Council Structure Plan (HCC 1996) and the Hart District Replacement Local Plan 1996–<br />
2000 (HDC 1996) reiterate many of these points:<br />
Hampshire County Council, policy E13:<br />
‘Development will not be permitted where it adversely affects nationally important<br />
archaeological sites and monuments, and their settings, whether scheduled or not.’<br />
2
Hampshire County Council, policy E14:<br />
‘Where an archaeological site or monument is affected by development there will be a<br />
presumption in favour of its physical preservation in situ and continuing management where<br />
appropriate. Where physical preservation in situ is not practicable or possible, local planning<br />
authorities will seek to ensure that provision is made, in advance of development, for an<br />
appropriate level of investigation and recording. Where development might affect land of<br />
archaeological potential, the local planning authorities may also require developers to arrange for<br />
an archaeological evaluation to be carried out prior to the determination of a planning<br />
application.’<br />
Hart District, CON 15:<br />
‘Development that would adversely affect a scheduled ancient monument, other site of<br />
archaeological importance or its setting, will not normally be permitted. <strong>Archaeological</strong> remains<br />
should be protected in situ, unless there are exceptional overriding needs for development which<br />
would prevent this, in which case a detailed archaeological investigation should be carried out<br />
prior to development.’<br />
The Hampshire County Council Structure Plan also considers the historic landscape. Hampshire County<br />
Council, policy E15:<br />
‘Development will not be permitted if it adversely affects the character, integrity and importance<br />
of an ancient or designed landscape’.<br />
Hart District Local Plan policies considers the settings of listed buildings. Hart District, CON23:<br />
‘Development which would have a material adverse impact on the setting of a listed building<br />
will not normally be permitted.’<br />
Odiham is also designated as a Conservation Area, and in such areas, additional local plan policies<br />
apply:<br />
‘CON13: Proposals for development which fail to meet the objectives of conserving or<br />
enhancing the character or appearance of a designated conservation area will not be permitted.<br />
‘…It is the overall character of an area, which the designation of a conservation area seeks to<br />
preserve and enhance, rather than the individual buildings…’<br />
‘CON14: Development requiring demolition of a building or part of a building in a conservation<br />
area will not be permitted if:<br />
(i) the removal of a building or part of a building would unacceptably harm the special character<br />
and/or appearance of the area;<br />
(ii) detailed proposals for the re-use of the site, including replacement building (or part thereof)<br />
and landscaping, have not been approved.’<br />
Methodology<br />
This <strong>assessment</strong> of the site was carried out by the examination of pre-existing information from a number of<br />
sources recommended by the Institute of Field Archaeologists’ paper ‘Standards in British Archaeology’<br />
covering desk-<strong>based</strong> studies. These sources include historic and modern maps, the Hampshire Sites and<br />
Monuments Record, geological maps and any relevant publications or <strong>report</strong>s.<br />
3
Historical background<br />
Odiham is first recorded in Domesday Book (1086) and is, at this time, recorded as Odiham meaning ‘wooded<br />
homestead or enclosure’ (Mills 1998). Prior to 1086 it is thought that Odiham was a royal domain (Coates 1989).<br />
There is also suggestion that a royal residence existed at Odiham in the Saxon period, however no archaeological<br />
evidence has been found to support this (VCH 1903). All Saints’ church dates from the 13th century, and has no<br />
earlier features however it has also been suggested that it may have been a Minister church in the Saxon period<br />
(Hase 1994). An area known as ‘The Bury’, is located to the east of the church, and this name has often been<br />
associated with the presence of a Saxon royal residence (Hase 1994). By the time of Domesday Book (1086)<br />
King William held Odiham which was assessed before the Conquest and afterwards at £50. It had previously<br />
belonged to earl (King) Harold. It is recorded as having almost 80 hides and land for 56 ploughs as well as 8<br />
mills, 21 acres of meadow and woodland for 160 pigs (Williams and Martin 2000, 90). A second entry in<br />
Domesday Book records Godwine holding ‘Bartley’ in Odiham, which was worth 20s both before and after the<br />
Conquest, and had been held by King Edward (Williams and Martin 2000, 121).<br />
Judging by its entry in Domesday Book, Odiham was clearly a prosperous town. This is further highlighted<br />
by the construction of a castle at North Wanborough c 1207. The castle was expanded in the 14th century to<br />
include a chapel, a hall, service buildings, the King’s Chamber, the ledene chamber and a chamber for the Queen<br />
were all added (VCH 1903; Roberts 1995). King John was a frequent visitor to the castle which would also have<br />
added to the prosperity and economy of the town (Millard 1988). In addition a Royal park is known to have<br />
existed at Odiham which was not only used for hunting but also supplied timber and venison. The park is known<br />
to have been in existence since the late Saxon period and at this time was well stocked with deer (VCH 1903)<br />
By the 16th century the castle was in a state of disrepair, and the Manor became the royal residence in<br />
Odiham, with Queen Elizabeth visiting in 1591 (Millard 1988). The Manor house no longer exists but is thought<br />
to have been located where Palace Gate Farm is now situated. The farmhouse is a grade II listed building dating<br />
from the 16th century, and is thought to have been one of the entrances to the Manor; the house is thought to<br />
have been demolished sometime between William Godston’s survey of the town in 1739, and 1840.<br />
<strong>Archaeological</strong> background<br />
General background<br />
The town is located to the north east of Hampshire at the junction of roads from Basingstoke, Farnham, Reading<br />
and Alton. Odiham, and the surrounding area, has a large number of finds and sites recorded from all periods.<br />
4
To the south-west of All Saints’ Church excavations revealed a probable round house consisting of a<br />
circular set of post holes dating from the late Bronze Age to the early Iron Age. Cropmarks were investigated<br />
during the excavations which were revealed to be a series of linear ditches and a trapezoidal enclosure (Jenkins<br />
1991). In addition six Roman inhumation burials were recorded, dating to the 4th century. The presence of a<br />
Roman villa is also recorded to the north of the town. It is a Scheduled Ancient Monument (SAM 305) and was<br />
partially excavated in 1929 and 1930, which revealed tessellated pavements and a bath suite.<br />
Although the town is thought to have Saxon origins very little evidence for Saxon activity has been<br />
recorded. The only reference to possible Saxon activity is for several sherds of pottery retrieved during work at<br />
the cemetery close to Kings Street have been described as being similar to Anglo-Saxon ‘Portchester’ ware<br />
(Moorhouse 1972)<br />
Work carried out on the site of the castle, located to the north of the town, has revealed an octagonal keep<br />
which was constructed later than the original castle, possibly in the mid 13th century (Barton 1982; Allen 1984;<br />
Barton and Allen 1985). Further investigations to the east Palace Gate produced two sherds of medieval pottery<br />
(Saunders 1995) and work at Palace Gate itself failed to record any finds or features associated with late<br />
medieval royal residence (TWA 1988).<br />
Hampshire Sites and Monuments Record<br />
A search was made of the Sites and Monuments Record (SMR) for a radius of 0.5km around the proposal site in<br />
June 2005. A total of 51 sites and findspots including a selection of listed buildings are recorded for this area. A<br />
full catalogue of the search area comprises 156 listed buildings. The SMR information is summarized as<br />
Appendix 1 and entries are located on Figure 1. Listed buildings (some not included in the SMR) are listed in<br />
Appendix 3.<br />
Prehistoric<br />
A single findspot is listed for the prehistoric period [Fig. 1; 30].<br />
Roman<br />
Findspots of Roman material are listed in the SMR [29, 31].<br />
Saxon<br />
No entries are recorded for the Saxon period in the SMR<br />
5
Medieval<br />
The majority of entries in the SMR relate to this period and are for timber framed buildings [Fig. 1; 1–5, 7–25,<br />
39–41]. In addition fieldwork to the rear of 106 High Street revealed 13th century pits (Taylor 2002) [47]<br />
Post-Medieval<br />
A watching brief at the Forge at the east end of the High Street produced sixteenth century artefacts (Hardy,<br />
1994) [Fig.1; 32]. This canal linked Basingstoke and the River Wey at West Byfleet to provide a route to<br />
London. The canal lies to the north of the town and cut through the site of the castle. A wharf was located on the<br />
canal to the north-east of Odiham. Other entries for this period include a gate, a brick-kiln, the almshouses,<br />
stocks, Palace Gate Farm, Market House, ‘Shambles’, H King’s Brewery and Market Stalls [6, 34, 35, 38, 42,<br />
47, 48]. A major Post-medieval entry in the SMR just beyond the boundary of the study area refers to the<br />
construction of the Basingstoke Canal in 1794.<br />
Scheduled Ancient Monuments<br />
The site of Roman villa is recorded to the north of the site, close to the Priory, and is a Scheduled Ancient<br />
Monument (SAM 305). However this is located a considerable distance from the development area and the<br />
development will have no impact on the monument or its setting. There are no Scheduled Ancient Monuments<br />
located on the site itself.<br />
Cartographic evidence<br />
A range of Ordnance Survey and other historical maps of the area were consulted at Hampshire Record Office in<br />
order to ascertain what activity had been taking place through the site’s later history and whether this may have<br />
affected any possible archaeological deposits within the proposal area (see Appendix 2).<br />
The earliest map consulted was Saxton’s map of Hampshire 1575 (Fig. 3) and at this time settlement is<br />
recorded as Odiam, and is depicted as a fairly substantial settlement, with a park, presumably the Royal Park, to<br />
the north of the settlement. However due to the scale of the map, the site itself cannot be located precisely at this<br />
time. Similarly, Norden’s map of Hampshire, 1595, Van der Keere’s map of Hampshire, 1605, and Speed’s map<br />
of Hampshire, 1610 provide no further detail for the site. By 1695, according to Morden’s map of Hampshire,<br />
the town is recorded as Odiham, however there is no additional information about the development area at this<br />
time.<br />
6
A more detailed survey of the town is provided by William Godson, 1739 (Fig. 4) which shows the site in<br />
greater detail. This map illustrates All Saints Church to the south-west of the site and properties lining the route<br />
of the High Street. The site at this time is largely undeveloped, with a single building, on a north-south alignment<br />
located close to western boundary of the site and would appear to correlate with one of the structures currently<br />
located on the site. The eastern portion of the site, at this time appears to be an orchard. Both Taylor’s map of<br />
Hampshire, 1759 and Milne’s map of Hampshire 1791 highlight the expanse of the town, along the route of the<br />
High Street, but do not provide further detail for the site itself.<br />
Odiham Tithe map, 1843 (Fig. 5) again illustrates the expanse of the town largely focused around the High<br />
Street. To the south west of the site All Saint’s Church is noted and to the north both the location of the vicarage<br />
and the Rectory (Priory) are recorded. Within the 100 years from Godson’s map to the Tithe map the site has<br />
undergone further development. The site has almost taken on a similar layout to its present one, with buildings<br />
located along the perimeter next to The Close. Indeed at this time, the site appears to be more developed than the<br />
present day with the two lines of buildings extending to the edge of The Close as well as extending further to the<br />
north closer to the High Street. Also of note on this map is a rectangular feature recorded in the field to the rear<br />
of the site; its function is unknown.<br />
The First Edition Ordnance Survey map, 1871 (Fig. 6) provides a similar level of detail to the Tithe. The<br />
central area of the site is still occupied by buildings which are located around a central courtyard. To the west of<br />
the main building complex, in an area previously undeveloped, are several rectangular structures. The land to the<br />
east of the main buildings still appears to be orchard. The Third Edition Ordnance Survey map, 1910 (Fig. 7)<br />
shows several minor changes to the site. The structures identified on the previous Ordnance Survey map, to the<br />
west of the site are depicted on this map as greenhouses. The western range of buildings comprise a row which<br />
connects with the footpath (The Close) to the south of the site, the eastern range appears as it is today. An<br />
earthwork is now recorded in the area to the east of the buildings, previously in use as an orchard. A similar<br />
looking earthwork is also recorded in the field to the rear of the site, where the rectangular feature was<br />
previously noted on the Tithe map. As one of the features does not appear on any map prior to 1910 it would<br />
suggest that this is relatively modern in date, although its function remains unclear.<br />
Listed buildings<br />
As recorded in the SMR there are numerous listed buildings in Odiham, many of which date from the medieval<br />
period (Appendix 3). However there are no listed buildings on the site itself. As most of Odiham is also a<br />
7
Conservation Area, the development proposals would have to take into account design that is sympathetic to the<br />
overall character of the area.<br />
Register of Historic Parks and Gardens<br />
To the north of the site, close to the Priory, is the site of a historic deer park which is thought to have existed in<br />
the Saxon period. The park known as King John’s Hunting Lodge is included in the Register of Historic Parks<br />
and Gardens (site no 1146 stats EH 11 LB1). However it is located far enough from the development area to<br />
have no impact on the proposed development.<br />
Register of Historic Battlefields<br />
The site does not lie within an historic battlefield.<br />
Aerial Photography<br />
The site areas lies within an urban area which has been developed since before the advent of aerial photography.<br />
No photographic collections have therefore been consulted.<br />
Discussion<br />
In considering the archaeological potential of the proposal site, various factors must be taken into account,<br />
including previously recorded sites, previous land use and disturbance and future land use, including the<br />
proposed redevelopment of the site.<br />
The site lies within the historic core of the town in a designated Area of High <strong>Archaeological</strong> Potential. As<br />
a survey of the archaeological and historical sources has indicated Odiham appears to have been an important<br />
settlement from Saxon times, and throughout the medieval period. Evidence of pre-medieval activity is rare,<br />
however, prehistoric and Roman activity has been recorded to the south-west of the development area. In an<br />
historic town such a Odiham, there is a much higher probability that medieval deposits will be encountered. The<br />
site is located to the rear of the High Street and therefore deposits relating to medieval burgage plots would seem<br />
most likely. In addition the site is also located within close proximity to the 13th-century church., which may<br />
suggest this area of the town was of some significance in the medieval period.<br />
The cartographic sources indicate that the site has been moderately developed since at least the mid 19th<br />
century. It is difficult to tell how much these structures will have impacted on any below ground archaeology,<br />
8
ut the site visit did indicate that some level of truncation has occurred at various locations across the site, such<br />
as the tennis court area. This undoubtedly will have had some impact on archaeological deposits, should they<br />
exist.<br />
Despite the possible disturbance of deposits across part of the area, the site is located in an archaeologically<br />
important area and therefore does warrant further investigation, which would establish the extent of any<br />
disturbance across the site but will also ascertain the nature of any archaeological deposits should they survive.<br />
There is a high potential for medieval deposits to be encountered and there is a possibility that Saxon deposits,<br />
although rare in the Odiham, may also be present. In this instance an archaeological evaluation would be the best<br />
course of action to establish the extent, character and nature of any archaeological deposits. This could be<br />
implemented as part of an appropriately worded condition to any consent gained. A scheme for this evaluation<br />
will need to be drawn up and approved by the archaeological advisers to the District and implemented by a<br />
competent archaeological contractor, such as an organization registered with the Institute of Field<br />
Archaeologists.<br />
References<br />
Allen, D, 1984, ‘Excavations at Odiham Castle’, in M F Hughes (ed), Archaeology in Hampshire, 1983<br />
Hampshire County Council Annual Report<br />
BGS, 1981, British Geological Survey, 1:50,000, Sheet 284, Drift Edition, Keyworth<br />
Barton, K J, 1982, ‘Excavations at Odiham Castle’, in M F Hughes (ed), Archaeology in Hampshire, 1981,<br />
Hampshire County Council Annual Report<br />
Barton, K. J, and Allen, D, 1985, ‘Excavations at Odiham Castle’, in M F Hughes (ed), Archaeology in<br />
Hampshire, 1984/5 Hampshire County Council Annual Report<br />
Coates, R, 1989, Place Names of Hampshire, London<br />
HCC, 2002, Hampshire County Council and English Heritage, An extensive Urban Survey of Hampshire and Isle<br />
of Wight’s Historic Towns<br />
Hase, P H, 1994, ‘The Church in the Wessex Heartlands’, in M Aston and C Lewis (eds), The Medieval<br />
Landscape of Wessex, Oxbow Monogr 46, Oxford<br />
Hardy, a, 1994, The Forge, High Street, Odiham, Hampshire, <strong>Archaeological</strong> Watching Brief Report, Oxford<br />
<strong>Archaeological</strong> Unit<br />
HCC, 1996, Hampshire County Council Structure Plan 1996–2011<br />
HDC, 1996, Hart District Replacement Local Plan 1996–2000<br />
Jenkins, AVC, 1991, ‘An <strong>Archaeological</strong> Investigation of a Cropmark at Odiham’, Hampshire, Proc of<br />
Hampshire Field Club <strong>Archaeological</strong> Society, 46, 1990 (1991) 5-16<br />
Millard, S, 1988, ‘Siste Viotar Troja Fuit’, Odiham Society J, Spring, 21-23<br />
Mills, A, D, 1988 Dictionary of English Place Names, Oxford<br />
Moorhouse, S, 1972, ‘Early Medieval Pottery from Westbury, East Meon, Hampshire’, Proc Hampshire Fld<br />
Club Archaeol Soc, 28, 41–8<br />
PPG16, 1990, Archaeology and Planning, Dept of the Environment Planning Policy Guidance 16, HMSO<br />
Saunders M J, 1995, ‘High Street, Odiham, Hampshire, An <strong>Archaeological</strong> Watching Brief’, <strong>Thames</strong> <strong>Valley</strong><br />
<strong>Archaeological</strong> Services <strong>report</strong> 95/54, Reading<br />
Taylor, A, 2002, ‘The excavation of medieval pits at the rear of 106 High Street, Odiham, Hampshire, <strong>Thames</strong><br />
<strong>Valley</strong> <strong>Archaeological</strong> Services draft publication <strong>report</strong>, project 02/27, Reading<br />
TWA 1988, ‘An <strong>Archaeological</strong> Evaluation at Palace Gate Farm, Odiham, Hampshire’, Trust for Wessex<br />
Archaeology, Salisbury<br />
VCH, 1903, Victoria County History of Hampshire, 4, London<br />
Williams, A and Martin G H, 2000, Domesday Book: A Complete Translation, London<br />
9
APPENDIX 1: Sites and Monuments Records within 0.5km search radius of the development site<br />
No SMR no NGR (SU) Site Name Type Date<br />
1 36534 74280 51120 27-29 High Street Timber Framed Building Medieval<br />
2 36528 74060 51090 The George Hotel Timber Framed Building Medieval<br />
3 36526 73980 51080 Old Church House Timber Framed Building Medieval<br />
4 36520 73980 51080 1 and 2 Bury Villas Timber Framed Building Medieval<br />
5 36531 74250 51080 White House Cottage Timber Framed Building Medieval<br />
6 28850 74050 50860 Almshouse Post-Medieval<br />
7 38311 74210 51090 45 High Street Timber Framed Building Medieval<br />
8 38317 74130 50990 Forge Cottage, The Bury Timber Framed Building Medieval<br />
9 38319 74220 51130 Queens House Timber Framed Building Medieval<br />
10 38312 73900 51100 Cross Barn, Palace Gate Farm Barn Medieval<br />
11 38309 74010 51000 The bell, public house Timber Framed Building Medieval<br />
12 38308 74110 50990 The cottage in the Bury Timber Framed Building Medieval<br />
13 38297 74010 51050 Monks Cottage Timber Framed Building Medieval<br />
14 38307 74130 51100 Central House Timber Framed Building Medieval<br />
15 38320 74210 51120 The Old House Timber Framed Building Medieval<br />
16 38315 74260 51110 Frenchmans Timber Framed Building Medieval<br />
17 38314 74270 51150 28-30 High Street Timber Framed Building Medieval<br />
18 39070 74110 51060 no. 1 King Street Timber Framed Building Medieval<br />
19 28849 74040 50930 All Saints Church Parish church Medieval<br />
20 38304 73980 51080 Queen’s Mead Timber Framed Building Medieval<br />
21 38299 74010 51050 Old White Hart Timber Framed Building Medieval<br />
22 38298 74110 51060 no. 1 King Street Timber Framed Building Medieval<br />
23 38321 74130 51050 Kings Arms Hotel Timber Framed Building Medieval<br />
24 36530 74120 51100 76 High Street Timber Framed Building Medieval<br />
25 36535 74290 51130 19-21 High Street Timber Framed Building Medieval<br />
26 34849 74000 51000 Findspot Undated<br />
27 34847 74000 51000 Findspot Undated<br />
28 34850 74000 51000 Findspot Undated<br />
29 28859 74000 51000 Findspot Roman<br />
30 28861 74000 51000 Findspot Prehistoric<br />
31 28860 74000 51000 Findspot Roman<br />
32 42767 74044 51051 95-97 High Street, Odiham Drain and well Post-Medieval<br />
33 28393 74000 51000 Odiham Town Medieval<br />
34 34320 73900 51100 Gate Post-Medieval<br />
35 34319 73900 51100 Brick kiln Post-Medieval<br />
36 38568 73800 51000 Post hole Undated<br />
37 35728 73530 50640 Macula ?<br />
38 28878 73900 51100 Palace Gate house, Palace Gate Country House<br />
Post-Medieval<br />
farm<br />
39 28880 73860 51050 The Vicarage Building Medieval<br />
40 28879 73800 51060 The Priory Building Medieval<br />
41 28875 74030 50850 Charnel House Medieval<br />
42 28851 74020 50960 Stocks Post-Medieval<br />
43 38565 73800 51000 Well Modern<br />
44 38566 73800 51000 Air Raid Shelter Modern<br />
45 38567 73800 51000 Pit Undated<br />
46 41724 73500 50700 Salmons Field Searchlight Battery Modern<br />
47 54252 74040 51150 Rear of 106 High Street Pits Medieval/Post<br />
medieval<br />
48 54302 74055 51071 Site of Market House Post medieval<br />
48 54303 74092 51076 Site of Shambles Post medieval<br />
48 54762 74104 51034 Site of King and Palmers Brewery Post medieval<br />
49 56736 74116 51080 Site of market stalls Medieval/Post<br />
medieval<br />
10
APPENDIX 2: Historic and modern maps consulted<br />
1575 Christopher Saxton’s map of Hampshire (Fig. 3)<br />
1595 John Norden’s Map of the county of Hampshire<br />
1605 Pieter Van der Keere’s Map of Hampshire<br />
1607 John Norden’s Map of the county of Hampshire<br />
1610 John Speed’s Map of the County of Hampshire<br />
1695 Robert Morden’s Map of the County of Hampshire<br />
1739 W Godson’s Map of Odiham Park and Launds (Fig. 4)<br />
1759 Isaac Taylor’s Map of Hampshire<br />
1791 Thomas Milne’s Map of Hampshire<br />
1843 Tithe Map of Odiham, 27 inches to 1 mile (Fig. 5)<br />
1871 Ordnance Survey Sheet XIX.12, 25 inches to 1 mile (Fig. 6)<br />
1910 Third Edition Ordnance Survey Sheet XIX, 25 inches to 1 mile (Fig. 7)<br />
11
Appendix 3: Listed buildings within 0.5km search radius of the site<br />
Site ID Site Name Type Grid reference (SU) Mindate Maxdate Grade<br />
403 Church of All Saints Anglican Church 74038 50923 1200 1510 Grade I<br />
405 George Hotel Hotel 74057 51089 1400 1799 Grade II*<br />
406 Orchard House House 74137 51101 1770 1799 Grade II<br />
407 The Vicarage Hall House 73859 51046 1490 1510 Grade II<br />
407 The Vicarage Vicarage 73859 51046 1490 1510 Grade II<br />
408 Frenchmans Cottage House 74263 51114 1600 1899 Grade II<br />
409 57 High Street House 74172 51082 1800 1835 Grade II<br />
410 Forge House House 74136 50981 1600 1799 Grade II<br />
1012 La Pomme Rouge Shop 74079 51062 1600 1899 Grade II<br />
1013 Gate Piers & Flint Wall at Odiham Cemetery Chapel Gate 74219 50808 1835 1865 Grade II<br />
1023 The Bury House House 73989 50959 1700 1799 Grade II<br />
1117 76 High Street Shop 74118 51096 1400 1899 Grade II<br />
1955 The Bury Cottage House 74045 50991 1600 1799 Grade II<br />
4167 The Close Cottage House 73750 51010 1800 1835 Grade II<br />
4196 Village Stocks & Whipping Post Stocks 74029 50962 1700 1799 Grade II<br />
4197 Webb House House 74004 50993 1700 1799 Grade II<br />
4198 Webb House House 74002 50998 1700 1799 Grade II<br />
4199 Webb House House 74000 51001 1700 1799 Grade II<br />
4200 The Bell Inn Public House 74014 50991 1600 1799 Grade II<br />
4201 Wall between the Bell Inn & Bury Cottage Boundary Wall 74025 50986 1665 1699 Grade II<br />
4202 Stoney Cottage House 74061 50991 1500 1987 Grade II<br />
4203 Barn Cottage House 74093 50995 1600 1799 Grade II<br />
4204 Pear Tree Cottage House 74102 50996 1600 1799 Grade II<br />
4205 The Cottage in the Bury House 74109 50996 1600 1799 Grade II<br />
4206 The Haven House 74116 50997 1600 1799 Grade II<br />
4208 Factory Cottage House 74122 50998 1600 1799 Grade II<br />
4209 Corner Cottage House 74128 51000 1700 1799 Grade II<br />
4210 1 The Bury House 74100 50969 1800 1835 Grade II<br />
4211 Oriana Cottage House 74100 50964 1800 1835 Grade II<br />
4212 Parish Room Village Hall 74094 50984 1895 1905 Grade II<br />
4213 Almshouses Almshouse 74058 50854 1628 1628 Grade II*<br />
4214 Charnel House House 74020 50862 1500 1599 Grade II<br />
4215 Buryfield House House 74166 50818 1800 1835 Grade II<br />
4216 Kings Cottage House 74185 50789 1700 1799 Grade II<br />
4220 Bessells House 73964 50995 1700 1799 Grade II<br />
4221 Heathers House 73968 50987 1700 1799 Grade II<br />
4222 Lamb, Brooks & Bullock (former Magistrates Clerks House 73970 50979 1800 1835 Grade II<br />
Office)<br />
4223 Old Church House Hall House 73978 51000 1300 1399 Grade II<br />
4224 2 Church Street House 73981 50993 1700 1799 Grade II<br />
4225 Bury Villas House 73986 50986 1500 1899 Grade II<br />
4226 Bury Villas House 73992 50989 1500 1899 Grade II<br />
4227 Library Library 74069 50953 1800 1835 Grade II<br />
4228 Little Court House 74057 50975 1765 1799 Grade II<br />
4277 22 High Street House 74283 51158 1700 1799 Grade II<br />
4278 The Barn Barn 74263 51185 1795 1805 Grade II<br />
4279 Hellis Cottage House 74272 51151 1800 1835 Grade II<br />
4280 White House Cottage House 74258 51143 1500 1835 Grade II<br />
4281 Hellis House House 74265 51148 1800 1835 Grade II<br />
4282 The White House House 74241 51142 1812 1812 Grade II*<br />
4283 Queen Anne House House 74220 51128 1765 1799 Grade II<br />
4284 The Old House House 74211 51124 1765 1799 Grade II*<br />
4285 50 High Street House 74205 51122 1700 1799 Grade II<br />
4286 Christmas Cottage House 74199 51120 1700 1799 Grade II<br />
4287 Salamander House 74191 51119 1700 1799 Grade II<br />
4288 Berisford House 74164 51109 1700 1799 Grade II<br />
4289 The Ivied Cottage House 74156 51107 1600 1835 Grade II<br />
4290 Central House House 74132 51098 1765 1899 Grade II<br />
4291 Central House House 74129 51098 1765 1899 Grade II<br />
4292 Central House House 74125 51097 1765 1899 Grade II<br />
4293 Barclays Bank Bank (Financial) 74105 51095 1700 1799 Grade II<br />
4294 82 High Street Shop 74099 51093 1800 1835 Grade II<br />
4295 Cherry Tree Shop 74076 51090 1665 1799 Grade II<br />
4296 Cherry Tree Shop 74082 51090 1665 1799 Grade II<br />
4297 Stable Block at rear of George Hotel Stable 74044 51147 1835 1865 Grade II<br />
4298 102 High Street Shop 74042 51085 1600 1899 Grade II<br />
4299 108 High Street Shop 74029 51083 1700 1899 Grade II<br />
4300 Kingston House House 74004 51079 1700 1799 Grade II<br />
4301 Kingston House House 74004 51079 1700 1799 Grade II<br />
4302 Kingston House House 74004 51079 1700 1799 Grade II<br />
4303 Kingston House House 74004 51079 1700 1799 Grade II<br />
4304 Manchester House House 73984 51075 1765 1987 Grade II<br />
12
Site ID Site Name Type Grid reference (SU) Mindate Maxdate Grade<br />
4305 140 High Street House 73973 51071 1700 1835 Grade II<br />
4306 142 High Street House 73973 51071 1700 1835 Grade II<br />
4307 144 High Street House 73973 51071 1700 1835 Grade II<br />
4308 146 High Street House 73973 51071 1700 1835 Grade II<br />
4309 148 High Street House 73973 51071 1700 1835 Grade II<br />
4310 Greenway Cottage House 73945 51090 1800 1835 Grade II<br />
4311 Boyce Cottage House 73935 51079 1835 1865 Grade II<br />
4312 Palace Gate Farmhouse Farmhouse 73875 51167 1635 1799 Grade II<br />
4313 Granary at Palace Gate Farm Granary 73869 51185 1800 1835 Grade II<br />
4314 Barn at Palace Gate Farm to W of Farmhouse House 73851 51172 1980 2000 Grade II<br />
4314 Barn at Palace Gate Farm to W of Farmhouse Barn 73851 51172 1700 1799 Grade II<br />
4315 Barn SW of Palace Gate Farmhouse House 73856 51118 1980 2000 Grade II<br />
4315 Barn SW of Palace Gate Farmhouse Barn 73856 51118 1700 1799 Grade II<br />
4316 Barn S of Palace Gate Farmhouse Community Centre 73879 51089 1980 2000 Grade II<br />
4316 Barn S of Palace Gate Farmhouse Barn 73879 51089 1600 1635 Grade II<br />
4317 Boundary Wall of the Priory Boundary Wall 73818 51012 1700 1899 Grade II<br />
4318 The Priory Vicarage 73796 51057 1400 1899 Grade II*<br />
4319 Priory Lodge Lodge 73750 51015 1835 1865 Grade II<br />
4330 Gable Cottage House 74290 51120 1400 1835 Grade II<br />
4331 Oak Cottage House 74277 51117 1400 1835 Grade II<br />
4332 Selwood Cottage House 74269 51116 1400 1835 Grade II<br />
4333 Frenchman's House 74255 51112 1600 1899 Grade II<br />
4334 Gatepiers to No 31 & 33 Gate 74246 51111 1800 1835 Grade II<br />
4335 The Long House House 74236 51101 1700 1799 Grade II<br />
4336 Marycourt House 74221 51098 1700 1735 Grade II*<br />
4337 Odiham Antiques House 74205 51094 1700 1799 Grade II<br />
4338 The Cedars House 74192 51090 1600 1799 Grade II<br />
4339 51 High Street House 74183 51088 1600 1799 Grade II<br />
4340 Danetree House House 74161 51080 1800 1835 Grade II<br />
4341 61 High Street House 74141 51071 1700 1799 Grade II<br />
4342 63 High Street House 74141 51071 1700 1799 Grade II<br />
4343 67 High Street House 74113 51064 1600 1799 Grade II<br />
4344 Gainsborough House House 74101 51064 1600 1799 Grade II<br />
4345 71 High Street House 74095 51064 1765 1799 Grade II<br />
4346 Pennyworth Boutique House 74091 51064 1765 1799 Grade II<br />
4347 75 High Street House 74086 51061 1765 1799 Grade II<br />
4348 Laurel House Shop 74073 51060 1600 1899 Grade II<br />
13
Key to SMR entry periods:<br />
Medieval<br />
Post-Medieval<br />
Modern<br />
SITE<br />
Undated<br />
52000<br />
23,24<br />
51000<br />
45<br />
43,44<br />
40<br />
36<br />
38<br />
10,20<br />
34,35<br />
3,4,39<br />
15<br />
18<br />
7 9,16,17<br />
47<br />
1<br />
48 49<br />
32<br />
19 41,42<br />
6<br />
25<br />
8,12,14<br />
5<br />
2,11,13,<br />
21,22<br />
46<br />
SITE<br />
37<br />
SU73000 74000<br />
St John’s House, The Close, Odiham,<br />
Hampshire, 2005<br />
<strong>Archaeological</strong> <strong>Desk</strong> <strong>based</strong> Assessement<br />
SHO05/58<br />
Figure 1. Location of site within Odiham and<br />
Hampshire, showing SMR entries.<br />
Reproduced from Ordnance Survey Pathfinder 1204 SU65/75 1:12500<br />
Ordnance Survey Licence 100025880
SHO05/58<br />
St John’s House, The Close, Odiham,<br />
Hampshire, 2005<br />
<strong>Archaeological</strong> <strong>Desk</strong> <strong>based</strong> Assessment<br />
Figure 2. Plan showing proposed development.
Approximate<br />
location of<br />
site.<br />
SHO05/58<br />
St John’s House, The Close, Odiham,<br />
Hampshire, 2005<br />
<strong>Archaeological</strong> <strong>Desk</strong> <strong>based</strong> Assessment<br />
Figure 3. Saxton’s map of Hampshire, 1575.
Site<br />
SHO05/58<br />
St John’s House, The Close, Odiham,<br />
Hampshire, 2005<br />
<strong>Archaeological</strong> <strong>Desk</strong> <strong>based</strong> Assessment<br />
Figure 4. William Godson’s survey of Odiham, 1739
Site<br />
SHO05/58<br />
‘St Johns House, The Close, Odiham,<br />
Hampshire, 2005<br />
<strong>Archaeological</strong> <strong>Desk</strong> <strong>based</strong> Assessment<br />
Figure 5. Odiham Tithe map, 1841
SITE<br />
SHO05/58<br />
St John’s House, The Close Odiham,<br />
Hampshire, 2005<br />
<strong>Archaeological</strong> <strong>Desk</strong> <strong>based</strong> Assessment<br />
Figure 6. First Edition Ordnance Survey, 1871.
SITE<br />
SHO05/58<br />
St John’s House, The Close, Odiham,<br />
Hampshire, 2005<br />
<strong>Archaeological</strong> <strong>Desk</strong> <strong>based</strong> Assessment<br />
Figure 7. Third Edition Ordnance Survey, 1910.


