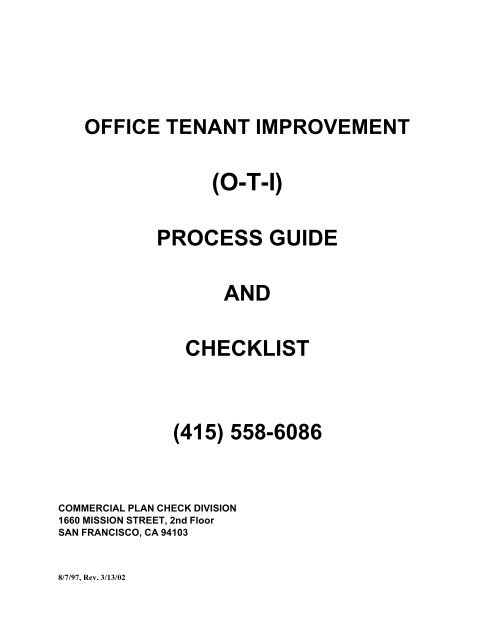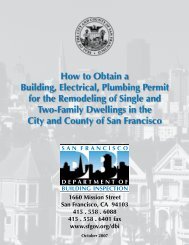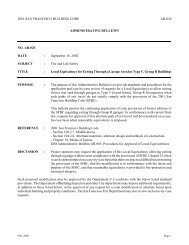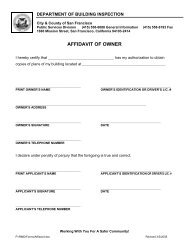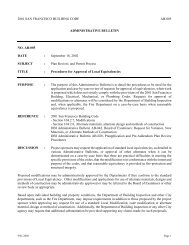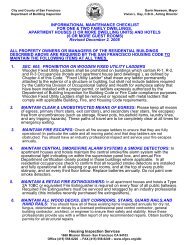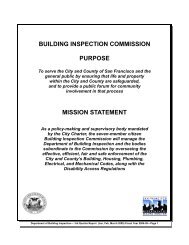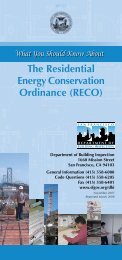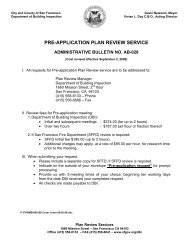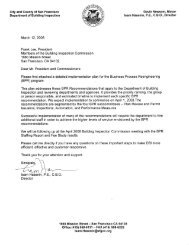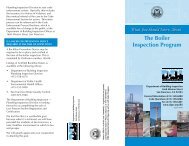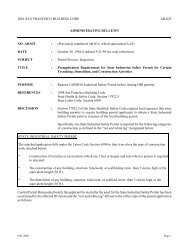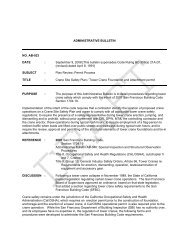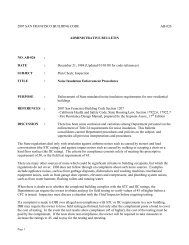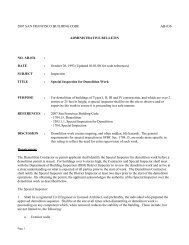office tenant improvement (oti) - Department of Building Inspection
office tenant improvement (oti) - Department of Building Inspection
office tenant improvement (oti) - Department of Building Inspection
You also want an ePaper? Increase the reach of your titles
YUMPU automatically turns print PDFs into web optimized ePapers that Google loves.
OFFICE TENANT IMPROVEMENT<br />
(O-T-I)<br />
PROCESS GUIDE<br />
AND<br />
CHECKLIST<br />
(415) 558-6086<br />
COMMERCIAL PLAN CHECK DIVISION<br />
1660 MISSION STREET, 2nd Floor<br />
SAN FRANCISCO, CA 94103<br />
8/7/97, Rev. 3/13/02
OFFICE TENANT IMPROVEMENT (OTI)<br />
INTENT<br />
To accelerate plan check turnaround time by the DBI Commercial Plan Check<br />
Division for OFFICE SPACE Tenant Improvements, on a SINGLE FLOOR, with a<br />
SINGLE TENANT OCCUPANCY, where NO structural work and NO change <strong>of</strong><br />
occupancy occur.<br />
NOTE:<br />
<strong>Building</strong>s with active complaints are not eligible for the OTI process.<br />
REQUIREMENTS<br />
The design pr<strong>of</strong>essional provides accurate information by completing the attached<br />
OTI CHECKLIST and NON-INFRINGEMENT Statement. The OTI CHECKLIST<br />
summarizes the essential information required for an administrative plan review.<br />
The NON-INFRINGEMENT Statement requires that the work is in compliance with<br />
all STATE and LOCAL Ordinances, DISABLED access requirements, and<br />
ENERGY requirements. A separate NON-INFRINGEMENT statement is required<br />
on the OTI-2, by the appropriate MECHANICAL/ ELECTRICAL design<br />
pr<strong>of</strong>essional/s, stating that all work affecting the LIFE SAFETY systems <strong>of</strong> the<br />
building do not jeopardize the buildings Life Safety Status. These documents are<br />
required to be sealed and wet-signed, according to State Laws.<br />
THE PROCESS<br />
Prior to filing, applicants are required to separate the plans into TWO individual<br />
sets. The first being OTI-1 ARCHITECTURAL WORK ONLY, and the second being<br />
OTI-2 or BUILDING SUPPORT SYSTEMS ONLY. The OTI plan review staff labels<br />
the individual applications and plans accordingly and performs a comprehensive<br />
review at the counter. If at any time during the counter review, any <strong>of</strong> the required<br />
items are missing, the APPLICATION will be rejected. Both OTI-1 and OTI-2 are<br />
always treated as completely separate permits. Each requires individual application<br />
and permit fees. The separation <strong>of</strong> the plan check segments allows both the<br />
ARCHITECTURAL and SUPPORT phases to be treated independently <strong>of</strong> each<br />
other, allowing staff to accomplish the RAPID-REVIEW PROCESS desired.<br />
8/7/97, Rev. 3/13/02
OTI-1 (The ARCHITECTURAL Permit Application Review)<br />
This phase <strong>of</strong> the OTI permit process requires three (3) sets <strong>of</strong> ARCHITECTURAL<br />
only drawings to be submitted, along with the OTI Checklist, which must be filed out<br />
COMPLETELY, prior to submission, and the General NON-INFRINGEMENT<br />
statement reproduced on the Cover sheet. The additional items are ALWAYS<br />
required to be submitted with the OTI-1 package:<br />
l. DISABLED ACCESS drawings tracing the Path <strong>of</strong> Travel from<br />
the<strong>Building</strong>=s Primary Entrance, and if applicable, the Parking<br />
Facilities which serve the building and the Path <strong>of</strong> Travel to the Area<br />
<strong>of</strong> the Tenant Improvement. Included in the Path <strong>of</strong> Travel shall be the<br />
elevator and controls, drinking fountains, telephones, and the sanitary<br />
facilities which serve the area <strong>of</strong> remodel.<br />
2. DEMOLITION PLAN showing the previous layout <strong>of</strong> the space,<br />
including removal <strong>of</strong> existing corridors, partitions, etc., which might<br />
affect the proposed <strong>tenant</strong> <strong>improvement</strong> application.<br />
3. FULL FOOTPRINT <strong>of</strong> the floor where the work is being permitted, the<br />
base building exiting from that floor, new corridor configurations and<br />
construction, and finally the location and exiting <strong>of</strong> the proposed<br />
Tenant Improvement. In order to accurately calculate occupant loads,<br />
all areas must be properly labeled, as to USE.<br />
4. CONSTRUCTION DETAILS, (i.e., wall construction, bracing and<br />
finishes, ceiling details, etc.)<br />
NOTE:<br />
Provide adequate number <strong>of</strong> drawing sets, ALL wet-signed and sealed by<br />
design pr<strong>of</strong>essional(s).<br />
At the time <strong>of</strong> submission, OTI staff screens all applications, rejecting those which<br />
do not provide the required information. Once accepted into the system, the plan<br />
checker reviews both the application/s and plans. Once approved by OTI staff, they<br />
are hand carried to the other required departments for their approval. The other<br />
departments involved in the OTI process, in turn also RAPID-REVIEW the<br />
applications. During the plan check review process, applications discovered to<br />
have problems, which were inadvertently overlooked during the primary counter<br />
review, are given 72 HOURS to correct the problem/s or risk removal from the OTI<br />
process.<br />
8/7/97, Rev. 3/13/02
OTI-2 ADDITIONAL APPLICATION (<strong>Building</strong> Support Systems)<br />
This phase <strong>of</strong> the OTI process requires two (2) sets <strong>of</strong> <strong>Building</strong> Support Systems<br />
Drawings to be submitted, (i.e., Fire Protection, HVAC, Electrical, Title 24-Energy<br />
Compliance, and Life Safety). This submission requires TITLE 24, ENERGY<br />
Calculations and a NON-INFRINGEMENT Statement (if located in a Life Safety<br />
<strong>Building</strong>). If the proposed Tenant Improvement work DOES NOT involve the<br />
<strong>Building</strong> Support Systems, ADDITIONAL OTI PERMITS are not required. (This<br />
must be stated by the applicant, at the time <strong>of</strong> filing the OTI-1). The applicant also<br />
has the option <strong>of</strong> submitting the additional OTI application (i.e., OTI-1, OTI-2 etc.)<br />
simultaneously with the OTI-1, or at a later date. It is essential that the applicant is<br />
aware that NO COVER-UP OF CONSTRUCTION WILL BE ALLOWED until all<br />
additional applications have been SUBMITTED and APPROVED. The additional<br />
OTI application MUST ALWAYS be submitted with approved OTI-1, DUPLICATE<br />
Architectural Set. This DUPLICATE SET enables the plan checker to review the<br />
OTI-2 submission with an approved reference set <strong>of</strong> drawings, and does not<br />
jeopardize the construction set which is on the JOB-SITE.<br />
RESULTS<br />
The final result <strong>of</strong> the OFFICE TENANT IMPROVEMENT program is to quickly<br />
review the ARCHITECTURAL PERMIT allowing construction to commence, before<br />
the OTI-2 or <strong>Building</strong> Support Systems drawings are completed, submitted and<br />
approved.<br />
OTI INFORMATION<br />
The OTI application counter is located on the Second Floor <strong>of</strong> the <strong>Department</strong> <strong>of</strong><br />
<strong>Building</strong> <strong>Inspection</strong>, at 1660 Mission Street, San Francisco, California 94103.<br />
Counter hours for filing are Monday through Friday, 8:00 AM to 12:00 PM. The OTI<br />
checklist and updated status information are always available through the Customer<br />
Service Division, at (415) 558-6088.<br />
OTI APPLICATIONS EXCEEDING 72 HOURS ON HOLD WILL BE<br />
PLACED IN THE STANDARD REVIEW PROCESS OF THE<br />
DEPARTMENT OF BUILDING INSPECTION!<br />
8/7/97, Rev. 3/13/02
OFFICE TENANT IMPROVEMENT<br />
DISABLED ACCESS<br />
COMPLIANCE CHECKLIST<br />
CONSTRUCTION COSTS<br />
1. Construction cost shall be based on the Marshall & Swift<br />
Construction Cost Index. DBI may accept bona-fide contract<br />
prices upon review and approval.<br />
2. Construction cost will be verified during plan check and inspection<br />
stages by DBI. In the event that cost has to be adjusted above the<br />
valuation threshold (based on the ENR US20 Cities average<br />
construction cost index), the proposed design may be required to<br />
provide full disabled access compliance.<br />
Note: The cost index is updated annually, and the 2002 value<br />
is $95,815.11<br />
3. When the project is valued under the threshold, the construction<br />
cost will be used to evaluate the level <strong>of</strong> disabled access triggered<br />
by this project but shall not exceed 20%.<br />
4. The design pr<strong>of</strong>essional shall verify all existing field conditions and<br />
certify that all information provided are accurate. A STOP WORK<br />
ORDER or CORRECTION NOTICE will be issued by the DBI<br />
INSPECTOR if plans do not reflect the true field conditions.<br />
8/7/97, Rev. 3/13/02
OTI COMPLIANCE / NON-INFRINGEMENT STATEMENTS<br />
I HAVE READ AND COMPLETED THE ATTACHED (OTI) CHECKLIST, AND CERTIFY TO<br />
THE BEST OF MY KNOWLEDGE:<br />
1. The proposed construction is in compliance with applicable<br />
STATE and LOCAL ORDINANCES.<br />
2. The proposed construction will comply with DISABLED ACCESS<br />
Provisions <strong>of</strong> Part 2, Title 24, California Code <strong>of</strong> Regulations.<br />
3. The proposed construction will comply with ENERGY<br />
ConservationStandards <strong>of</strong> Part 6, California Code <strong>of</strong> Regulations.<br />
NOTE:<br />
PER SECTION 106.3.4.1 (1998 SAN FRANCISCO BUILDING CODE)<br />
AThe Architect or Engineer <strong>of</strong> Record shall be responsible for reviewing and<br />
coordinating all submittal documents prepared by others, including deferred<br />
submittal items, for compatibility with the design <strong>of</strong> the building.@<br />
_______________________<br />
WET SEAL & SIGNATURE<br />
PRINT NAME: ______________________________<br />
COMPANY:<br />
ADDRESS:<br />
PHONE NO:<br />
______________________________<br />
______________________________<br />
____________________________<br />
8/7/97, Rev. 3/13/02
8/7/97, Rev. 3/13/02


