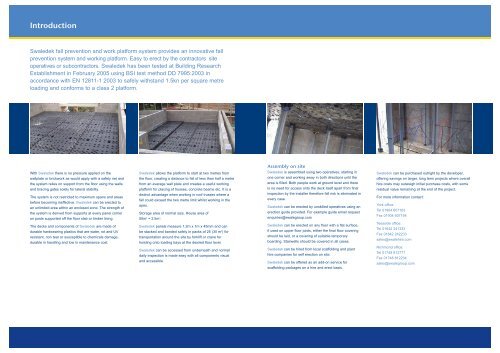Download the SWALEDEK Information Brochure - Swalegroup
Download the SWALEDEK Information Brochure - Swalegroup
Download the SWALEDEK Information Brochure - Swalegroup
You also want an ePaper? Increase the reach of your titles
YUMPU automatically turns print PDFs into web optimized ePapers that Google loves.
Introduction<br />
Swaledek fall prevention and work platform system provides an innovative fall<br />
prevention system and working platform. Easy to erect by <strong>the</strong> contractors site<br />
operatives or subcontractors. Swaledek has been tested at Building Research<br />
Establishment in February 2005 using BSI test method DD 7995:2003 in<br />
accordance with EN 12811-1 2003 to safely withstand 1.5kn per square metre<br />
loading and conforms to a class 2 platform.<br />
With Swaledek <strong>the</strong>re is no pressure applied on <strong>the</strong><br />
wallplate or brickwork as would apply with a safety net and<br />
<strong>the</strong> system relies on support from <strong>the</strong> floor using <strong>the</strong> walls<br />
and bracing gates solely for lateral stability.<br />
The system is not restricted to maximum spans and areas<br />
before becoming ineffective. Swaledek can be erected to<br />
an unlimited area within an enclosed zone. The strength of<br />
<strong>the</strong> system is derived from supports at every panel corner<br />
on posts supported off <strong>the</strong> floor slab or timber lining.<br />
The decks and components of Swaledek are made of<br />
durable hardwearing plastics that are water, rot and UV<br />
resistant, non tear or susceptible to chemicals damage,<br />
durable in handling and low in maintenance cost.<br />
Swaledek allows <strong>the</strong> platform to start at two metres from<br />
<strong>the</strong> floor, creating a distance to fall of less than half a metre<br />
from an average wall plate and creates a useful working<br />
platform for placing of trusses, concrete beams etc. It is a<br />
distinct advantage when working in roof trusses where a<br />
fall could exceed <strong>the</strong> two metre limit whilst working in <strong>the</strong><br />
apex.<br />
Storage area of normal size. House area of<br />
50m 2 = 2.5m 3 .<br />
Swaledek panels measure 1.2m x 1m x 45mm and can<br />
be stacked and banded safely in packs of 25 (30 m 2 ) for<br />
transportation around <strong>the</strong> site by forklift or crane for<br />
hoisting onto loading bays at <strong>the</strong> desired floor level.<br />
Swaledek can be accessed from underneath and normal<br />
daily inspection is made easy with all components visual<br />
and accessible.<br />
Assembly on site<br />
Swaledek is assembled using two operatives, starting in<br />
one corner and working away in both directions until <strong>the</strong><br />
area is filled. Both people work at ground level and <strong>the</strong>re<br />
is no need for access onto <strong>the</strong> deck itself apart from final<br />
inspection by <strong>the</strong> installer <strong>the</strong>refore fall risk is eliminated in<br />
every case.<br />
Swaledek can be erected by unskilled operatives using an<br />
erection guide provided. For example guide email request<br />
enquiries@swalegroup.com<br />
Swaledek can be erected on any floor with a flat surface,<br />
if used on upper floor joists, ei<strong>the</strong>r <strong>the</strong> final floor covering<br />
should be laid, or a covering of suitable temporary<br />
boarding. Stairwells should be covered in all cases.<br />
Swaledek can be hired from local scaffolding and plant<br />
hire companies for self erection on site.<br />
Swaledek can be offered as an add-on service for<br />
scaffolding packages on a hire and erect basis.<br />
Swaledek can be purchased outright by <strong>the</strong> developer,<br />
offering savings on larger, long term projects where overall<br />
hire costs may outweigh initial purchase costs, with some<br />
residual value remaining at <strong>the</strong> end of <strong>the</strong> project.<br />
For more information contact:<br />
York office:<br />
Tel 01904 607163<br />
Fax 01904 607164<br />
Teesside office:<br />
Tel 01642 241333<br />
Fax 01642 242233<br />
sales@swalehire.com<br />
Richmond office:<br />
Tel 01748 812777<br />
Fax 01748 812234<br />
sales@swalegroup.com


