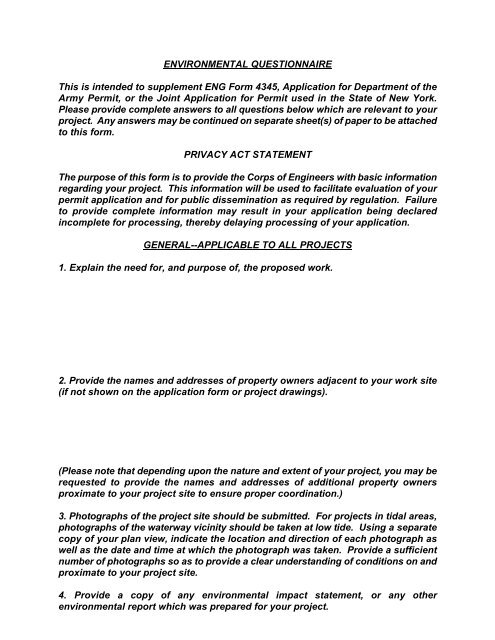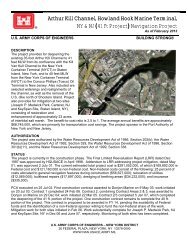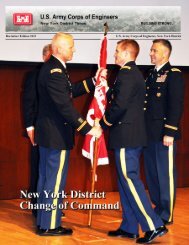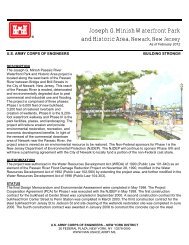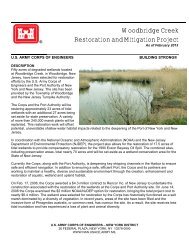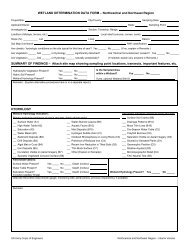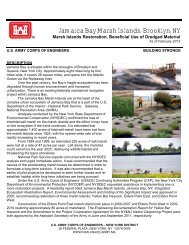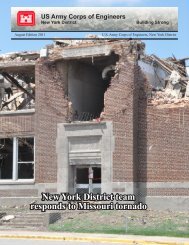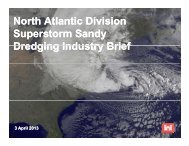ENVIRONMENTAL QUESTIONNAIRE This is ... - New York District
ENVIRONMENTAL QUESTIONNAIRE This is ... - New York District
ENVIRONMENTAL QUESTIONNAIRE This is ... - New York District
You also want an ePaper? Increase the reach of your titles
YUMPU automatically turns print PDFs into web optimized ePapers that Google loves.
<strong>ENVIRONMENTAL</strong> <strong>QUESTIONNAIRE</strong><br />
<strong>Th<strong>is</strong></strong> <strong>is</strong> intended to supplement ENG Form 4345, Application for Department of the<br />
Army Permit, or the Joint Application for Permit used in the State of <strong>New</strong> <strong>York</strong>.<br />
Please provide complete answers to all questions below which are relevant to your<br />
project. Any answers may be continued on separate sheet(s) of paper to be attached<br />
to th<strong>is</strong> form.<br />
PRIVACY ACT STATEMENT<br />
The purpose of th<strong>is</strong> form <strong>is</strong> to provide the Corps of Engineers with basic information<br />
regarding your project. <strong>Th<strong>is</strong></strong> information will be used to facilitate evaluation of your<br />
permit application and for public d<strong>is</strong>semination as required by regulation. Failure<br />
to provide complete information may result in your application being declared<br />
incomplete for processing, thereby delaying processing of your application.<br />
GENERAL--APPLICABLE TO ALL PROJECTS<br />
1. Explain the need for, and purpose of, the proposed work.<br />
2. Provide the names and addresses of property owners adjacent to your work site<br />
(if not shown on the application form or project drawings).<br />
(Please note that depending upon the nature and extent of your project, you may be<br />
requested to provide the names and addresses of additional property owners<br />
proximate to your project site to ensure proper coordination.)<br />
3. Photographs of the project site should be submitted. For projects in tidal areas,<br />
photographs of the waterway vicinity should be taken at low tide. Using a separate<br />
copy of your plan view, indicate the location and direction of each photograph as<br />
well as the date and time at which the photograph was taken. Provide a sufficient<br />
number of photographs so as to provide a clear understanding of conditions on and<br />
proximate to your project site.<br />
4. Provide a copy of any environmental impact statement, or any other<br />
environmental report which was prepared for your project.
5. Provide a thorough d<strong>is</strong>cussion of alternatives to your proposal. <strong>Th<strong>is</strong></strong> d<strong>is</strong>cussion<br />
should include, but not necessarily be limited to, the "no action" alternative and<br />
alternative(s) resulting in less d<strong>is</strong>turbance to waters of the United States. For filling<br />
projects in waters of the United States, including wetlands, your alternatives<br />
d<strong>is</strong>cussion should demonstrate that there are no practicable alternatives to your<br />
proposed filling and that your project meets with current mitigation policy (i.e.<br />
avoidance, minimization and compensation).<br />
DREDGING PROJECTS<br />
Answer the following if your project involves dredging.<br />
1. Indicate the estimated volume of material to be dredged and the depth (below<br />
mean low water) to which dredging would occur. Would there be overdepth<br />
dredging<br />
2. You can apply for a ten-year permit for maintenance dredging. If you w<strong>is</strong>h to<br />
apply for a ten-year permit, please provide the number of additional dredging events<br />
during the ten-year life of the permit and the amount of material to be removed<br />
during future events.<br />
3. Indicate of your drawings the dewatering area (if applicable) and d<strong>is</strong>posal site for<br />
the dredged material (except landfill sites). Submit a sufficient number of<br />
photographs of the dewatering and d<strong>is</strong>posal sites as applicable so as to provide a<br />
clear indication of ex<strong>is</strong>ting conditions. For ten-year maintenance dredging permits,<br />
indicate the dewatering/d<strong>is</strong>posal sites for future dredging events, if known.<br />
4. Describe the method of dredging (i.e. clamshell, dragline, etc.) and the expected<br />
duration of dredging.<br />
5. Indicate the physical nature of the material to be dredged (i.e. sand, silt, clay, etc.)<br />
and provide estimated percentages of the various constituents if available. For<br />
beach nour<strong>is</strong>hment projects, grain size analys<strong>is</strong> data <strong>is</strong> required.
6. Describe the method of dredged material containment (i.e. hay bales,<br />
embankment, bulkhead, etc.) and whether return flow from the dewatering/d<strong>is</strong>posal<br />
site would reenter any waterway. Also indicate if there would be any barge overflow.<br />
MOORING FACILITIES<br />
Answer the following if your project includes the construction or rehabilitation of<br />
recreational mooring facilities.<br />
1. It <strong>is</strong> generally recommended that any fixed piers and walk ramps be limited to four<br />
feet in width, and that floats be limited to eight feet in width and rest at least two feet<br />
above the waterway bottom at mean low water. Terminal floats at private, noncommercial<br />
facilities should be limited to 20 feet in length. If you do not believe your<br />
proposal can meet with these recommendations, please provide the reason(s).<br />
2. Using your plan view, show to scale the location(s), position(s) and size(s)<br />
(including length, beam and draft) of vessel(s) to be moored at the proposed facility,<br />
including those of transient vessel(s) if known.<br />
3. For commercial mooring sites such as marinas, indicate the capacity of the facility<br />
and indicate on the plan view the location(s) of any proposed fueling and/or sewage<br />
pumpout facilities. If pumpout facilities are not planned, please d<strong>is</strong>cuss the rationale<br />
below and indicate the d<strong>is</strong>tance to the nearest available pumpout station.<br />
4. Indicate on your plan view the d<strong>is</strong>tance to adjacent marine structures, if any are<br />
proximate and show the locations and dimensions of such structures.
5. D<strong>is</strong>cuss the need for wave protection at the proposed facility. Please be adv<strong>is</strong>ed<br />
that if a permit <strong>is</strong> <strong>is</strong>sued, you would be required to recognize that the mooring facility<br />
may be subject to wave action from wakes of passing vessels, whose operations<br />
would not be required to be modified. Issuance of a permit would not relieve you of<br />
ensuring the integrity of the authorized structure(s) and the United States would not<br />
be held responsible for damages to the structure(s) and vessel(s) moored thereto<br />
from wakes from passing vessels.<br />
BULKHEADING/BANK STABILIZATION/FILLING ACTIVITIES<br />
Answer the following if your project includes construction of bulkheading (also<br />
retaining walls and seawalls) with backfill, filling of waters/wetlands, or any other<br />
bank stabilization fills such as riprap, revetments, gabions, etc.<br />
1. Indicate the total volume of fill (including backfill behind a structure such as a<br />
bulkhead) as well as the volume of fill to be placed into waters of the United States.<br />
The amount of fill in waters of the United States can be determined by calculating the<br />
amount of fill to be placed below the plane of spring high tide in tidal areas and<br />
below ordinary high water in non-tidal areas.<br />
2. Indicate the source(s) and type(s) of fill material.<br />
3. Indicate the method of fill placement (i.e. by hand, bulldozer, crane, etc.). Would<br />
any temporary fills be required in waterways or wetlands to provide access for<br />
construction equipment If so, please indicate the area of such waters and/or<br />
wetlands to be filled, and show on the plan and sectional views.
The foregoing requests basic information on the most common types of projects<br />
requiring Department of the Army permits. It <strong>is</strong> intended to obviate or reduce the<br />
need for requesting additional information; however, additional information may be<br />
requested above and beyond what <strong>is</strong> requested in th<strong>is</strong> form.<br />
Please feel free to add any additional information regarding your project which you<br />
believe may facilitate our review.


