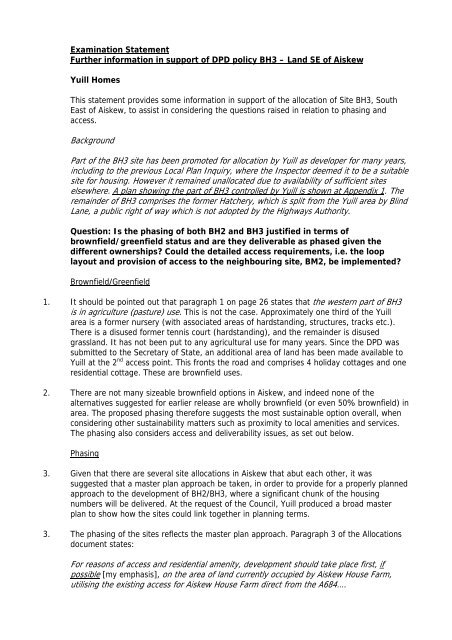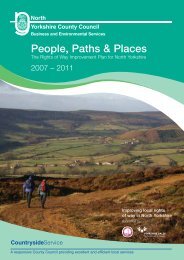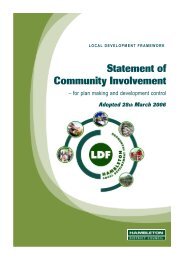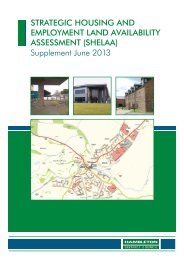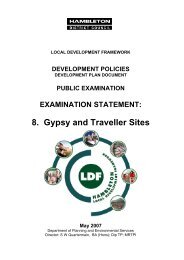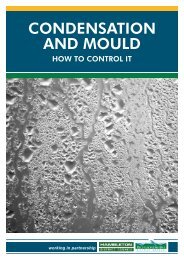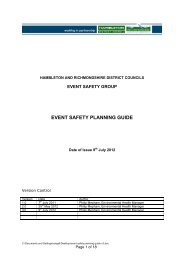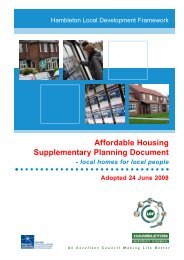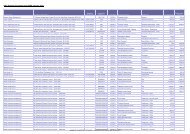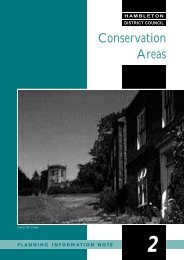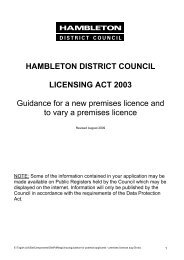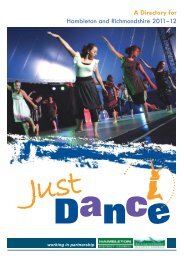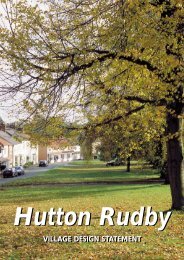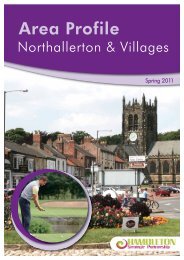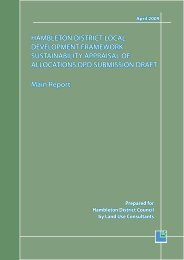Background Part of the BH3 site has been promoted for allocation by ...
Background Part of the BH3 site has been promoted for allocation by ...
Background Part of the BH3 site has been promoted for allocation by ...
Create successful ePaper yourself
Turn your PDF publications into a flip-book with our unique Google optimized e-Paper software.
Examination Statement<br />
Fur<strong>the</strong>r in<strong>for</strong>mation in support <strong>of</strong> DPD policy <strong>BH3</strong> – Land SE <strong>of</strong> Aiskew<br />
Yuill Homes<br />
This statement provides some in<strong>for</strong>mation in support <strong>of</strong> <strong>the</strong> <strong>allocation</strong> <strong>of</strong> Site <strong>BH3</strong>, South<br />
East <strong>of</strong> Aiskew, to assist in considering <strong>the</strong> questions raised in relation to p<strong>has</strong>ing and<br />
access.<br />
<strong>Background</strong><br />
<strong>Part</strong> <strong>of</strong> <strong>the</strong> <strong>BH3</strong> <strong>site</strong> <strong>has</strong> <strong>been</strong> <strong>promoted</strong> <strong>for</strong> <strong>allocation</strong> <strong>by</strong> Yuill as developer <strong>for</strong> many years,<br />
including to <strong>the</strong> previous Local Plan Inquiry, where <strong>the</strong> Inspector deemed it to be a suitable<br />
<strong>site</strong> <strong>for</strong> housing. However it remained unallocated due to availability <strong>of</strong> sufficient <strong>site</strong>s<br />
elsewhere. A plan showing <strong>the</strong> part <strong>of</strong> <strong>BH3</strong> controlled <strong>by</strong> Yuill is shown at Appendix 1. The<br />
remainder <strong>of</strong> <strong>BH3</strong> comprises <strong>the</strong> <strong>for</strong>mer Hatchery, which is split from <strong>the</strong> Yuill area <strong>by</strong> Blind<br />
Lane, a public right <strong>of</strong> way which is not adopted <strong>by</strong> <strong>the</strong> Highways Authority.<br />
Question: Is <strong>the</strong> p<strong>has</strong>ing <strong>of</strong> both BH2 and <strong>BH3</strong> justified in terms <strong>of</strong><br />
brownfield/greenfield status and are <strong>the</strong>y deliverable as p<strong>has</strong>ed given <strong>the</strong><br />
different ownerships Could <strong>the</strong> detailed access requirements, i.e. <strong>the</strong> loop<br />
layout and provision <strong>of</strong> access to <strong>the</strong> neighbouring <strong>site</strong>, BM2, be implemented<br />
Brownfield/Greenfield<br />
1. It should be pointed out that paragraph 1 on page 26 states that <strong>the</strong> western part <strong>of</strong> <strong>BH3</strong><br />
is in agriculture (pasture) use. This is not <strong>the</strong> case. Approximately one third <strong>of</strong> <strong>the</strong> Yuill<br />
area is a <strong>for</strong>mer nursery (with associated areas <strong>of</strong> hardstanding, structures, tracks etc.).<br />
There is a disused <strong>for</strong>mer tennis court (hardstanding), and <strong>the</strong> remainder is disused<br />
grassland. It <strong>has</strong> not <strong>been</strong> put to any agricultural use <strong>for</strong> many years. Since <strong>the</strong> DPD was<br />
submitted to <strong>the</strong> Secretary <strong>of</strong> State, an additional area <strong>of</strong> land <strong>has</strong> <strong>been</strong> made available to<br />
Yuill at <strong>the</strong> 2 nd access point. This fronts <strong>the</strong> road and comprises 4 holiday cottages and one<br />
residential cottage. These are brownfield uses.<br />
2. There are not many sizeable brownfield options in Aiskew, and indeed none <strong>of</strong> <strong>the</strong><br />
alternatives suggested <strong>for</strong> earlier release are wholly brownfield (or even 50% brownfield) in<br />
area. The proposed p<strong>has</strong>ing <strong>the</strong>re<strong>for</strong>e suggests <strong>the</strong> most sustainable option overall, when<br />
considering o<strong>the</strong>r sustainability matters such as proximity to local amenities and services.<br />
The p<strong>has</strong>ing also considers access and deliverability issues, as set out below.<br />
P<strong>has</strong>ing<br />
3. Given that <strong>the</strong>re are several <strong>site</strong> <strong>allocation</strong>s in Aiskew that abut each o<strong>the</strong>r, it was<br />
suggested that a master plan approach be taken, in order to provide <strong>for</strong> a properly planned<br />
approach to <strong>the</strong> development <strong>of</strong> BH2/<strong>BH3</strong>, where a significant chunk <strong>of</strong> <strong>the</strong> housing<br />
numbers will be delivered. At <strong>the</strong> request <strong>of</strong> <strong>the</strong> Council, Yuill produced a broad master<br />
plan to show how <strong>the</strong> <strong>site</strong>s could link toge<strong>the</strong>r in planning terms.<br />
3. The p<strong>has</strong>ing <strong>of</strong> <strong>the</strong> <strong>site</strong>s reflects <strong>the</strong> master plan approach. Paragraph 3 <strong>of</strong> <strong>the</strong> Allocations<br />
document states:<br />
For reasons <strong>of</strong> access and residential amenity, development should take place first, if<br />
possible [my emp<strong>has</strong>is], on <strong>the</strong> area <strong>of</strong> land currently occupied <strong>by</strong> Aiskew House Farm,<br />
utilising <strong>the</strong> existing access <strong>for</strong> Aiskew House Farm direct from <strong>the</strong> A684….
Upon completion <strong>of</strong> this area <strong>of</strong> <strong>the</strong> <strong>site</strong>, <strong>the</strong> remainder will <strong>the</strong>n be developed. A fur<strong>the</strong>r<br />
access will be gained <strong>by</strong> <strong>the</strong> second access point to <strong>the</strong> A684 through <strong>the</strong> existing frontage<br />
<strong>of</strong> <strong>the</strong> <strong>for</strong>mer Cartman’s Nursery, as indicated on Diagram BH2/<strong>BH3</strong>/BM2. The details <strong>of</strong><br />
this should be agreed between <strong>the</strong> developer and NYCC Highways prior to any<br />
development taking place. Potential access from <strong>the</strong> <strong>site</strong> into <strong>site</strong> BM2 adjacent should also<br />
be accommodated and agreed with NYCC Highways.<br />
(It is assumed that <strong>the</strong> last sentence refers to provision <strong>of</strong> an access from <strong>site</strong> BH2 into<br />
BM2).<br />
4. The above is reflected in policy BH2 and <strong>BH3</strong>, point ii. <strong>of</strong> which states that Site <strong>BH3</strong> will be<br />
delivered in P<strong>has</strong>e 1 (up to 2016) and P<strong>has</strong>e 2. Yuill do not interpret this as meaning that<br />
<strong>the</strong> development <strong>of</strong> <strong>BH3</strong> must proceed rigidly in a west-east direction following <strong>the</strong><br />
completion <strong>of</strong> BH2, but ra<strong>the</strong>r that it is preferred <strong>for</strong> development to occur on BH2 first, if<br />
possible, to get rid <strong>of</strong> an existing amenity problem. The wording <strong>of</strong> <strong>the</strong> policy, in our<br />
interpretation, allows <strong>for</strong> an earlier release <strong>of</strong> <strong>the</strong> Yuill controlled part <strong>of</strong> <strong>BH3</strong> if necessary to<br />
aid delivery, which is why Yuill supported it. The development <strong>of</strong> <strong>the</strong> Yuill part is not reliant<br />
upon completion <strong>of</strong> <strong>the</strong> Hatchery or BH2, because a second (independent) access point<br />
directly into <strong>the</strong> Yuill land is clearly set out in <strong>the</strong> DPD.<br />
5. If any suggestion on improving soundness could be made, it is that <strong>the</strong> policy BH2/<strong>BH3</strong> and<br />
supporting paragraphs 3 and 4 be reworded to provide a little more clarity on this matter,<br />
and also to provide flexibility to allow later-p<strong>has</strong>ed <strong>site</strong>s to be brought <strong>for</strong>ward in <strong>the</strong> event<br />
<strong>of</strong> lack <strong>of</strong> delivery. Delivery would be reviewed annually in <strong>the</strong> SHLAA/AMR.<br />
6. Questions have <strong>been</strong> raised on <strong>the</strong> question <strong>of</strong> access to <strong>the</strong> Hatchery area <strong>of</strong> <strong>BH3</strong> and to<br />
<strong>the</strong> Pig Farm at BH2. At present, we believe <strong>the</strong>re is no legal right <strong>of</strong> access (<strong>for</strong><br />
development) to <strong>the</strong> Hatchery along Blind Lane, and we believe it will have to be accessed<br />
ei<strong>the</strong>r via <strong>the</strong> Yuill <strong>site</strong> (across Blind Lane) or via <strong>the</strong> Pig Farm. Both require negotiations<br />
yet to be concluded, but it is our opinion that <strong>the</strong> policy p<strong>has</strong>ing (with a little<br />
clarification/flexibility as suggested above) allows <strong>for</strong> this issue to be dealt with.<br />
7. A master plan approach to developing adjacent <strong>site</strong>s is sound planning policy, and this can<br />
still be achieved in design terms even if <strong>the</strong>y are split into p<strong>has</strong>es with <strong>the</strong> middle section<br />
possibly coming last. In this case it would be possible to take a pincer approach to<br />
development, with <strong>the</strong> early p<strong>has</strong>es designed both to be stand-alone developments or parts<br />
<strong>of</strong> a potentially larger overall development.<br />
8. In terms <strong>of</strong> access, our transport consultants, White Young Green, held discussions with<br />
NYCC during <strong>the</strong> LDF promotion. These culminated in submission in 2007 <strong>of</strong> access design<br />
options to NYCC. These demonstrated that a satisfactory access from <strong>the</strong> A684 can be<br />
achieved at <strong>the</strong> western part <strong>of</strong> <strong>BH3</strong>, at <strong>the</strong> second access point. The options <strong>for</strong> this<br />
include a simple priority junction, mini-roundabout or traffic signal controlled junction. All<br />
are possible on land controlled <strong>by</strong> Yuill and all are equally acceptable to Yuill. An email from<br />
NYCC Highways confirmed that access geometry is not an issue, and this is shown at<br />
Appendix 2.<br />
9. It should be noted that, since Submission, <strong>the</strong> owners <strong>of</strong> <strong>the</strong> cottages at Cartmans Nursery<br />
(fronting <strong>the</strong> road) have decided <strong>the</strong>y wish to leave when <strong>the</strong> development starts, so <strong>the</strong>y<br />
have also made this additional property available to Yuill. This provides fur<strong>the</strong>r scope in<br />
terms <strong>of</strong> <strong>the</strong> second access point. This is arguably <strong>the</strong> best point along <strong>the</strong> A684 <strong>for</strong><br />
accessing <strong>the</strong> development land behind.
10. Although any application would need to be accompanied <strong>by</strong> an up-to-date Transport<br />
Assessment, it is clear that providing a satisfactory access point into <strong>the</strong> Yuill controlled<br />
area <strong>of</strong> <strong>BH3</strong> is not an issue. The master plan included a loop road arrangement, which was<br />
advised <strong>by</strong> NYCC at <strong>the</strong> time as <strong>the</strong> most appropriate <strong>for</strong> a large development from a single<br />
access point. The master plan was designed to ensure that <strong>the</strong> Yuill part could be delivered<br />
ei<strong>the</strong>r as a stand-alone development, or a first p<strong>has</strong>e <strong>of</strong> a larger area, with potential<br />
extensions to <strong>the</strong> loop road across Blind Lane to <strong>the</strong> Hatchery (in later p<strong>has</strong>es), ultimately<br />
joining up with <strong>the</strong> Pig Farm and BM2.<br />
11. Yuill do not control <strong>the</strong> o<strong>the</strong>r areas <strong>of</strong> <strong>the</strong> master plan, or Blind Lane, which are in different<br />
ownerships. However, it is our opinion that <strong>the</strong> proposed p<strong>has</strong>ing policy allows <strong>for</strong> <strong>the</strong> early<br />
development <strong>of</strong> <strong>the</strong> Yuill part <strong>of</strong> <strong>BH3</strong> in p<strong>has</strong>e 1, and time <strong>for</strong> negotiations with regard to<br />
access to <strong>the</strong> Hatchery <strong>for</strong> development in p<strong>has</strong>e 2.<br />
12. In conclusion, given that <strong>the</strong> Yuill-<strong>promoted</strong> part <strong>of</strong> <strong>BH3</strong> is suitable, available and<br />
deliverable, and that access is not an issue, we believe that its inclusion in Policy <strong>BH3</strong><br />
p<strong>has</strong>e 1 is sound.<br />
* * * * *<br />
APPENDICES:<br />
APPENDIX 1: PLAN SHOWING YUILL LAND WITHIN <strong>BH3</strong> AND WIDER MASTER PLAN AREA<br />
APPENDIX 2: EMAIL FROM NYCC re. SITE ACCESS<br />
Louise Nicholson, Planning Manager, Yuill Homes, Cecil House, Loyalty Road, Hartlepool TS25 5BD


