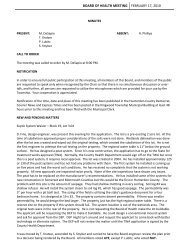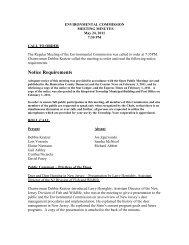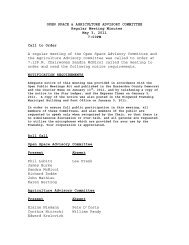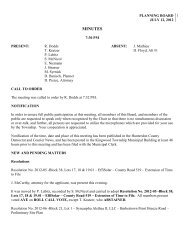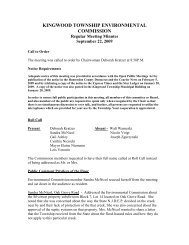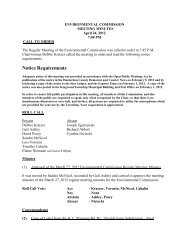SITE PLAN CHECKLIST X = Required M = May be required to ...
SITE PLAN CHECKLIST X = Required M = May be required to ...
SITE PLAN CHECKLIST X = Required M = May be required to ...
Create successful ePaper yourself
Turn your PDF publications into a flip-book with our unique Google optimized e-Paper software.
<strong>SITE</strong> <strong>PLAN</strong> <strong>CHECKLIST</strong><br />
TO ALL APPLICANTS: If your application lacks<br />
any of the <strong>be</strong>low requirements, circle the items<br />
and in the remarks column, provide an<br />
explanation<br />
P<br />
r<br />
e<br />
l<br />
i<br />
m<br />
i<br />
n<br />
a<br />
r<br />
y<br />
F<br />
i<br />
n<br />
a<br />
l<br />
REMARKS<br />
26 Location, size and nature of the entire lot or lots<br />
in question or contigous lots owned by the<br />
applicant or owner of record or in which the<br />
applicant has a direct interest X X<br />
27 Identify all means of vehicular ingress and<br />
egress <strong>to</strong> and from the site on<strong>to</strong> public streets,<br />
showing the size and location of driveways, curb<br />
cuts and curbing, sight lines and radii X X<br />
28 Location and design of off-street parking areas<br />
X<br />
X<br />
29 Location, arrangement and dimensions of truck<br />
loading and unloading platforms and docks<br />
X<br />
X<br />
30 Indicate provisions for refuse and garbage<br />
disposal X X<br />
31 Show provisions for screening s<strong>to</strong>rage of<br />
equipment, attached or separate from buildings<br />
X<br />
X<br />
32 Indicate all existing or proposed exterior lighting,<br />
including foot-candle distribution X X<br />
33 Show all existing and proposed signs and their<br />
sizes X X<br />
34 Indication locations, dimensions and<br />
construction of off-site sidewalks, on-site walks<br />
and sidewalks X X<br />
35 Show proposed screening, green areas,<br />
landscaping and fencing, including a planting<br />
plan and schedule X X<br />
36 Show improvements <strong>to</strong> adjoining streets and<br />
roads and traffic control devices necessary in<br />
streets or highways X X<br />
37 Submit twenty (20) copies of elevations,<br />
sketches renderings or pictures of any new<br />
buildings, structures or alterations X X<br />
38 Show fire service lines, hydrants, siamese<br />
connections, au<strong>to</strong>matic sprinkler systems, fire<br />
zones, no-parking fire zones and pavement and<br />
wall signs X M<br />
X = <strong>Required</strong><br />
M = <strong>May</strong> <strong>be</strong> <strong>required</strong> <strong>to</strong> unusual circumstances<br />
NR = Not <strong>Required</strong><br />
W = Waiver requested. Applicant shall provide reason for request in writing.<br />
Revised 9/2009 Page 4 of 5



