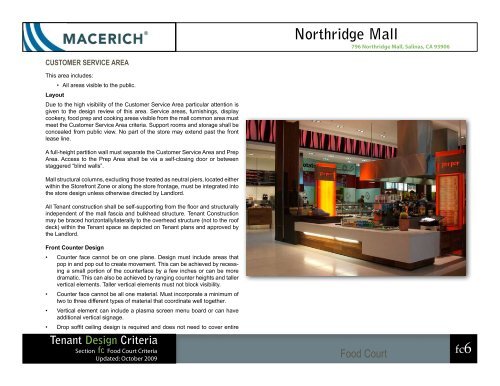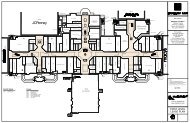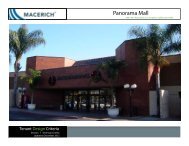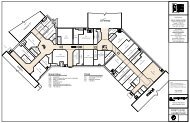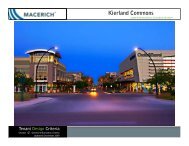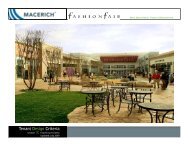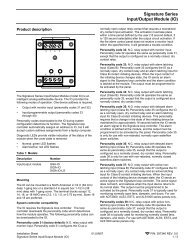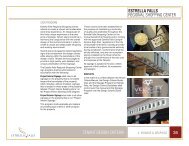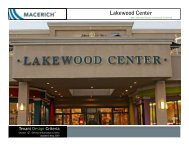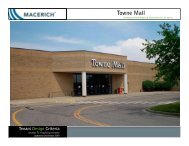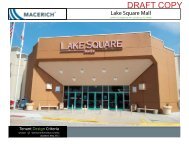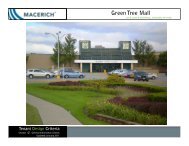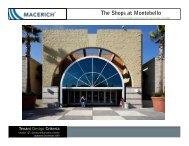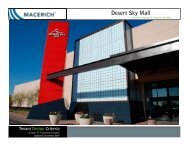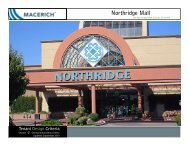Northridge Mall - Macerich
Northridge Mall - Macerich
Northridge Mall - Macerich
You also want an ePaper? Increase the reach of your titles
YUMPU automatically turns print PDFs into web optimized ePapers that Google loves.
<strong>Northridge</strong> <strong>Mall</strong><br />
796 <strong>Northridge</strong> <strong>Mall</strong>, Salinas, CA 93906<br />
CUSTOMER SERVICE AREA<br />
This area includes:<br />
• All areas visible to the public.<br />
Layout<br />
Due to the high visibility of the Customer Service Area particular attention is<br />
given to the design review of this area. Service areas, furnishings, display<br />
cookery, food prep and cooking areas visible from the mall common area must<br />
meet the Customer Service Area criteria. Support rooms and storage shall be<br />
concealed from public view. No part of the store may extend past the front<br />
lease line.<br />
A full-height partition wall must separate the Customer Service Area and Prep<br />
Area. Access to the Prep Area shall be via a self-closing door or between<br />
staggered “blind walls”.<br />
<strong>Mall</strong> structural columns, excluding those treated as neutral piers, located either<br />
within the Storefront Zone or along the store frontage, must be integrated into<br />
the store design unless otherwise directed by Landlord.<br />
All Tenant construction shall be self-supporting from the floor and structurally<br />
independent of the mall fascia and bulkhead structure. Tenant Construction<br />
may be braced horizontally/laterally to the overhead structure (not to the roof<br />
deck) within the Tenant space as depicted on Tenant plans and approved by<br />
the Landlord.<br />
Front Counter Design<br />
• Counter face cannot be on one plane. Design must include areas that<br />
pop in and pop out to create movement. This can be achieved by recessing<br />
a small portion of the counterface by a few inches or can be more<br />
dramatic. This can also be achieved by ranging counter heights and taller<br />
vertical elements. Taller vertical elements must not block visibility.<br />
• Counter face cannot be all one material. Must incorporate a minimum of<br />
two to three different types of material that coordinate well together.<br />
• Vertical element can include a plasma screen menu board or can have<br />
additional vertical signage.<br />
• Drop soffit ceiling design is required and does not need to cover entire<br />
Tenant Design Criteria<br />
Section fc Food Court Criteria<br />
Updated: October 2009<br />
Food Court<br />
fc6


