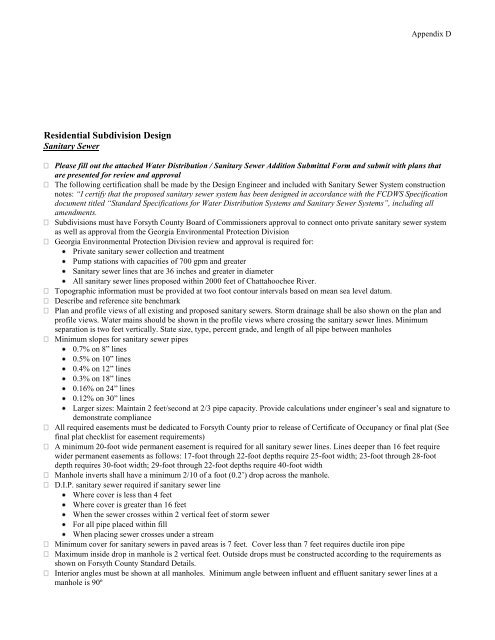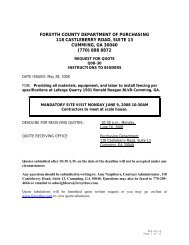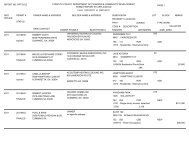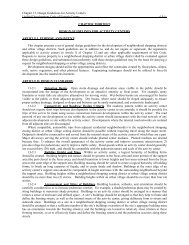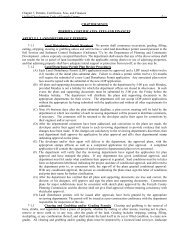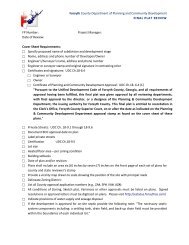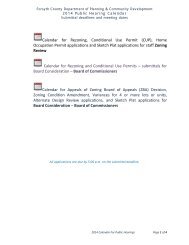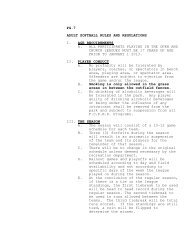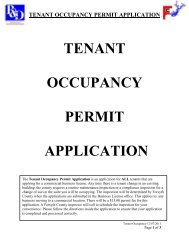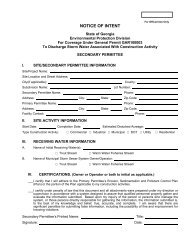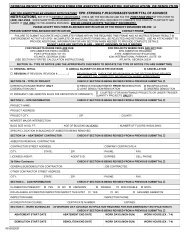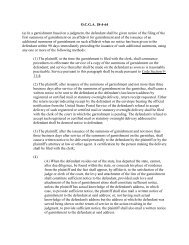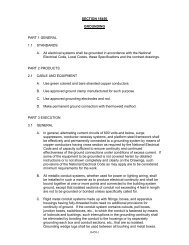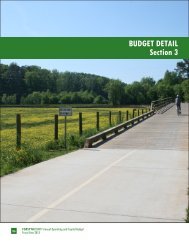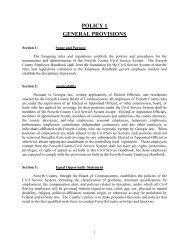Site Construction Checklist - Forsyth County Government
Site Construction Checklist - Forsyth County Government
Site Construction Checklist - Forsyth County Government
Create successful ePaper yourself
Turn your PDF publications into a flip-book with our unique Google optimized e-Paper software.
Appendix D<br />
Residential Subdivision Design<br />
Sanitary Sewer<br />
Please fill out the attached Water Distribution / Sanitary Sewer Addition Submittal Form and submit with plans that<br />
are presented for review and approval<br />
The following certification shall be made by the Design Engineer and included with Sanitary Sewer System construction<br />
notes: “I certify that the proposed sanitary sewer system has been designed in accordance with the FCDWS Specification<br />
document titled “Standard Specifications for Water Distribution Systems and Sanitary Sewer Systems”, including all<br />
amendments.<br />
Subdivisions must have <strong>Forsyth</strong> <strong>County</strong> Board of Commissioners approval to connect onto private sanitary sewer system<br />
as well as approval from the Georgia Environmental Protection Division<br />
Georgia Environmental Protection Division review and approval is required for:<br />
Private sanitary sewer collection and treatment<br />
Pump stations with capacities of 700 gpm and greater<br />
Sanitary sewer lines that are 36 inches and greater in diameter<br />
All sanitary sewer lines proposed within 2000 feet of Chattahoochee River.<br />
Topographic information must be provided at two foot contour intervals based on mean sea level datum.<br />
Describe and reference site benchmark<br />
Plan and profile views of all existing and proposed sanitary sewers. Storm drainage shall be also shown on the plan and<br />
profile views. Water mains should be shown in the profile views where crossing the sanitary sewer lines. Minimum<br />
separation is two feet vertically. State size, type, percent grade, and length of all pipe between manholes<br />
Minimum slopes for sanitary sewer pipes<br />
0.7% on 8” lines<br />
0.5% on 10” lines<br />
0.4% on 12” lines<br />
0.3% on 18” lines<br />
0.16% on 24” lines<br />
0.12% on 30” lines<br />
Larger sizes: Maintain 2 feet/second at 2/3 pipe capacity. Provide calculations under engineer’s seal and signature to<br />
demonstrate compliance<br />
All required easements must be dedicated to <strong>Forsyth</strong> <strong>County</strong> prior to release of Certificate of Occupancy or final plat (See<br />
final plat checklist for easement requirements)<br />
A minimum 20-foot wide permanent easement is required for all sanitary sewer lines. Lines deeper than 16 feet require<br />
wider permanent easements as follows: 17-foot through 22-foot depths require 25-foot width; 23-foot through 28-foot<br />
depth requires 30-foot width; 29-foot through 22-foot depths require 40-foot width<br />
Manhole inverts shall have a minimum 2/10 of a foot (0.2’) drop across the manhole.<br />
D.I.P. sanitary sewer required if sanitary sewer line<br />
Where cover is less than 4 feet<br />
Where cover is greater than 16 feet<br />
When the sewer crosses within 2 vertical feet of storm sewer<br />
For all pipe placed within fill<br />
When placing sewer crosses under a stream<br />
Minimum cover for sanitary sewers in paved areas is 7 feet. Cover less than 7 feet requires ductile iron pipe<br />
Maximum inside drop in manhole is 2 vertical feet. Outside drops must be constructed according to the requirements as<br />
shown on <strong>Forsyth</strong> <strong>County</strong> Standard Details.<br />
Interior angles must be shown at all manholes. Minimum angle between influent and effluent sanitary sewer lines at a<br />
manhole is 90º
Appendix D<br />
Residential Subdivision Design<br />
Page 2<br />
Maximum distance between manholes is 400 feet<br />
Concrete collars are required when the slope is 20-30% and pipe must be ductile iron<br />
Sanitary sewers installed above ground must be wrapped and coated if steel pipe is used<br />
Sanitary sewers and manholes must be situated outside of drainage ditches. In conditions where they must run parallel to<br />
storm drainage, a minimum 30-foot easement is required. The sanitary sewer must be located 10 feet from one side, and<br />
the centerline of drainage line 10 feet from the other side of the easement<br />
Laterals must be shown for each lot with a maximum length of 125 feet. Laterals flow by gravity to the sanitary sewer<br />
trunk line. Indicate lateral locations by station from nearest downstream manhole<br />
Extend sewer to serve adjacent properties for future development as per sewer regulations or dedicate a 50’ temporary<br />
and 20’ permanent sanitary sewer easement and provide sanitary sewer manhole in streets for future connection<br />
No more than 4 connections are allowed on sanitary sewer manholes<br />
All service lines connecting to existing sewer lines will be made with manholes<br />
Concrete collars required at ends of aerial sewer crossings<br />
Rip-rap and filter fabric shall be placed at all creek crossings<br />
All manholes outside of roadways shall be two feet above the ground. If a manhole is in a flood prone or high water<br />
area, water tight covers shall be clearly indicated and detailed<br />
Show bolt down covers on all manholes outside paved areas<br />
Profile existing sanitary sewer lines when new construction is proposed within easement<br />
If sanitary sewer is to be constructed adjacent to rivers and other waterways, location of waterway shall be verified and<br />
certified by a registered land surveyor. Offset distance from field line of creek shall be provided for all manholes.<br />
Manholes in flood plain shall be above 100-year elevation<br />
Label pipe types PVC SDR26 and DIP Class 50 on profiles<br />
Sanitary sewer shall be installed with top of pipe 3’ minimum below adjacent creek bottoms. Show creek bottom on<br />
profiles, where applicable<br />
Sewer capacity fees are due upon approval of construction plans. Fees are based on gallons of use per day. Residential<br />
use is 270 gallons per day. Commercial use is determined by land use.<br />
Inspection fee is based on linear feet of sewer in project. Fee scale is based on pipe diameter. Minimum fee is $1500.00<br />
Review fee is $750.00.<br />
Notes<br />
Notify <strong>Forsyth</strong> <strong>County</strong> Water and Sewer Dept. 24 hours prior to any sewer construction at (770) 781-2160.<br />
The contractor shall call the Utilities Protection Center “Call Before You Dig”, telephone number 1-800-282-7411,<br />
before initiating excavation activities<br />
All work and materials are to conform to current <strong>Forsyth</strong> <strong>County</strong> standards.<br />
No deviations from approved drawings are allowed without approval from <strong>Forsyth</strong> <strong>County</strong> Department of Water and<br />
Sewer.<br />
All manholes outside of pavement shall be 2’ above grade with bolt-down watertight covers<br />
Sewer laterals shall be of same material as sewer main (i.e. DIP, PVC).<br />
Sewer laterals shall be installed with a 6” clean-out, stubbed up 5’ above grade and capped.<br />
No fences, structures, trees, or other obstructions are allowed on sanitary sewer easements.<br />
Sewer lines are to be tested per <strong>County</strong> specifications prior to final plat.<br />
The developer/contractor is responsible for maintenance of all infrastructure for a period of 18 months after the<br />
recording date of the final plat<br />
No bury pits allowed within sanitary sewer easements.<br />
No dumpster pads or pool drain allowed into sanitary sewer system.<br />
16’ is max depth for PVC sewer, any pipe exceeding 16’, whether or not shown on plans, must be installed as DIP.<br />
All sewer lines to be T.V. inspected prior to Certificate of Occupancy.<br />
Sewer lateral clean-outs to be located 1’ behind R/W, or on SSE line.<br />
Where sewer is installed in R/W, backfill must be compacted to 95% proctor.<br />
Sewer lines shall be Class 50 DIP (or greater, depending on depth), or SDR-26 PVC.
Appendix D<br />
Residential Subdivision Design<br />
Page 3<br />
Water Distribution System<br />
The following certification shall be made by the Design Engineer and included with Water Distribution System<br />
construction notes: “I certify that the proposed water distribution system has been designed in accordance with the<br />
FCDWS Specification document titled “Standard Specifications for Water Distribution Systems and Sanitary Sewer<br />
Systems”, including all amendments.<br />
Approval from the Georgia Environmental Protection Division is required for 15 or more homes on private water system<br />
Georgia D.O.T. utility permit is required. Submit detailed drawing of all water line work on r/w on 8½”x11” sheet.<br />
Show existing and proposed rights-of-way, distances both in both directions to nearest intersections, road names,<br />
pavement widths existing and proposed, location of existing water, distance off edge of pavement<br />
Fire hydrant spacing per manual and high points, first one= 500’ within entrance; residential= 1,000’; multi-family=<br />
500’; CBD= 300’; M-1= 400’; M-2= 300’<br />
Label fire flow information on existing road and label flow information at 20 residual PSI for all proposed fire hydrants.<br />
Submit fire flow report based on field flow test under engineer’s seal and signature. Internal water lines must be sized to<br />
meet the required fire flow or irrigation flows of 20 gpm per lot (whichever is greater) any extensions or upgrades to<br />
water lines required by this development shall be done at owner’s expense<br />
For all jack and bore situations, specify 2 neoprene casing straps and D.I.P. carrier pipe with “gripper gaskets”. Steel<br />
casing size and length must also be specified<br />
Show water meters for each lot<br />
If irrigation meters are desired, show locations. Service addresses must be assigned for these locations by the <strong>Forsyth</strong><br />
<strong>County</strong> Planning Department<br />
Water must be designed to be on north and west side of streets<br />
Water mains installed along existing county roads shall be installed 4’ below road grade. The water main must also be<br />
bored under all paved driveways, or in the case of existing gravel drives, the gravel must be replaced at a depth of 6”<br />
with a comparable grade of gravel<br />
Notes<br />
Water service is provided by the <strong>Forsyth</strong> <strong>County</strong> Department of Water and Sewer<br />
The developer/contractor is responsible for maintenance of all infrastructure for a period of 18 months after the<br />
recording date of the final plat<br />
All work and materials are to conform to current <strong>Forsyth</strong> <strong>County</strong> standards<br />
The contractor shall call the Utilities Protection Center “Call Before You Dig”, telephone number 1-800-282-<br />
7411, before initiating excavation activities<br />
Notify <strong>Forsyth</strong> <strong>County</strong> Water and Sewer Dept. 24 hour prior to any water line construction at (770) 781-2160.<br />
All water lines shall be Ductile Iron Pipe Class 50 or 350<br />
Water lines shall be installed 5’ back of curb<br />
Water lines shall have at least 4 feet of cover or be 4 feet below road grade whichever is greater<br />
Short side services shall be ¾” copper<br />
Long side services shall be 1” copper in 2” PVC conduits with ¾” wyes at lot corners<br />
Water meters are to be located immediately back of curb<br />
Fire hydrants are to be 3-way 5-1/4” type, AVK Series 27<br />
Fire hydrants must be flow tested prior to final plat to ensure adequate fire flows<br />
Concrete valve markers are to be installed at all valves except at fire hydrants<br />
Concrete blocking shall be placed at all bends, tees, and fittings<br />
300 PSI curb stops, corps, and wyes, required per <strong>Forsyth</strong> <strong>County</strong> standards<br />
All valves shall be gate valves<br />
Gate valves over 5’ deep shall have stem extensions.<br />
No deviations from approved drawings are allowed without approval from <strong>Forsyth</strong> <strong>County</strong> Department of Water<br />
and Sewer<br />
Lines are to be pressure tested and disinfected per <strong>County</strong> specifications<br />
Show <strong>Forsyth</strong> <strong>County</strong> Water and Sewer details.


