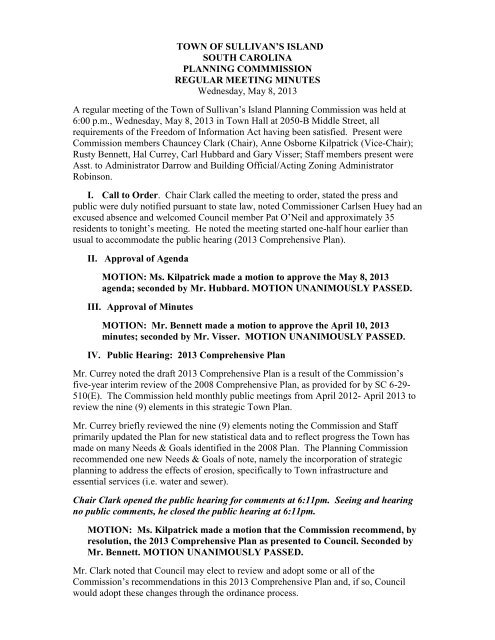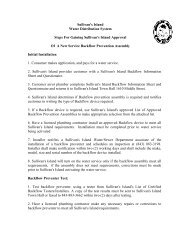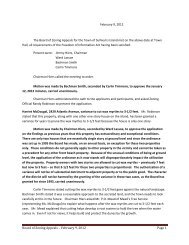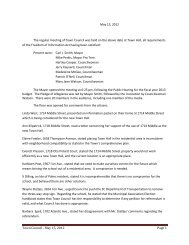May 8, 2013 - Town of Sullivan's Island
May 8, 2013 - Town of Sullivan's Island
May 8, 2013 - Town of Sullivan's Island
Create successful ePaper yourself
Turn your PDF publications into a flip-book with our unique Google optimized e-Paper software.
TOWN OF SULLIVAN’S ISLAND<br />
SOUTH CAROLINA<br />
PLANNING COMMMISSION<br />
REGULAR MEETING MINUTES<br />
Wednesday, <strong>May</strong> 8, <strong>2013</strong><br />
A regular meeting <strong>of</strong> the <strong>Town</strong> <strong>of</strong> Sullivan’s <strong>Island</strong> Planning Commission was held at<br />
6:00 p.m., Wednesday, <strong>May</strong> 8, <strong>2013</strong> in <strong>Town</strong> Hall at 2050-B Middle Street, all<br />
requirements <strong>of</strong> the Freedom <strong>of</strong> Information Act having been satisfied. Present were<br />
Commission members Chauncey Clark (Chair), Anne Osborne Kilpatrick (Vice-Chair);<br />
Rusty Bennett, Hal Currey, Carl Hubbard and Gary Visser; Staff members present were<br />
Asst. to Administrator Darrow and Building Official/Acting Zoning Administrator<br />
Robinson.<br />
I. Call to Order. Chair Clark called the meeting to order, stated the press and<br />
public were duly notified pursuant to state law, noted Commissioner Carlsen Huey had an<br />
excused absence and welcomed Council member Pat O’Neil and approximately 35<br />
residents to tonight’s meeting. He noted the meeting started one-half hour earlier than<br />
usual to accommodate the public hearing (<strong>2013</strong> Comprehensive Plan).<br />
II. Approval <strong>of</strong> Agenda<br />
MOTION: Ms. Kilpatrick made a motion to approve the <strong>May</strong> 8, <strong>2013</strong><br />
agenda; seconded by Mr. Hubbard. MOTION UNANIMOUSLY PASSED.<br />
III. Approval <strong>of</strong> Minutes<br />
MOTION: Mr. Bennett made a motion to approve the April 10, <strong>2013</strong><br />
minutes; seconded by Mr. Visser. MOTION UNANIMOUSLY PASSED.<br />
IV. Public Hearing: <strong>2013</strong> Comprehensive Plan<br />
Mr. Currey noted the draft <strong>2013</strong> Comprehensive Plan is a result <strong>of</strong> the Commission’s<br />
five-year interim review <strong>of</strong> the 2008 Comprehensive Plan, as provided for by SC 6-29-<br />
510(E). The Commission held monthly public meetings from April 2012- April <strong>2013</strong> to<br />
review the nine (9) elements in this strategic <strong>Town</strong> Plan.<br />
Mr. Currey briefly reviewed the nine (9) elements noting the Commission and Staff<br />
primarily updated the Plan for new statistical data and to reflect progress the <strong>Town</strong> has<br />
made on many Needs & Goals identified in the 2008 Plan. The Planning Commission<br />
recommended one new Needs & Goals <strong>of</strong> note, namely the incorporation <strong>of</strong> strategic<br />
planning to address the effects <strong>of</strong> erosion, specifically to <strong>Town</strong> infrastructure and<br />
essential services (i.e. water and sewer).<br />
Chair Clark opened the public hearing for comments at 6:11pm. Seeing and hearing<br />
no public comments, he closed the public hearing at 6:11pm.<br />
MOTION: Ms. Kilpatrick made a motion that the Commission recommend, by<br />
resolution, the <strong>2013</strong> Comprehensive Plan as presented to Council. Seconded by<br />
Mr. Bennett. MOTION UNANIMOUSLY PASSED.<br />
Mr. Clark noted that Council may elect to review and adopt some or all <strong>of</strong> the<br />
Commission’s recommendations in this <strong>2013</strong> Comprehensive Plan and, if so, Council<br />
would adopt these changes through the ordinance process.
V. Correspondence & General Public Comments<br />
Letter provided this evening from Mr. A.L. L<strong>of</strong>ton, Jr. and Mrs. Deborah M. L<strong>of</strong>ton<br />
(related to Unfinished Business A: Multi-family uses). Chair Clark read the L<strong>of</strong>ton’s<br />
letter in its entirety (attached to these minutes as Exhibit A).<br />
VI. New Business - None<br />
VII.<br />
Unfinished Business<br />
1. Discussion Regarding Potential Multi-family Uses <strong>of</strong> Certain Historic Buildings<br />
and Properties<br />
Chair Clark provided background on concept:<br />
Utilize big buildings that are historic (some dilapidated/not being used) by<br />
allowing multi-family use under specific restrictions.<br />
Commission discussed conceptually in February, March and April. Council<br />
provided feedback to Commission at its March 19, <strong>2013</strong> meeting (minutes<br />
excerpt attached as Exhibit B).<br />
Building Official Robinson provided Commission with two property inventory<br />
lists as requested by the Commission (provided to public at meeting attached<br />
hereto as Exhibit C):<br />
o Properties that would be eligible under the Council’s specifications (note<br />
Commission set minimum square footage at 4,000 sf); and<br />
o Properties that might be eligible for inclusion. These properties are not<br />
currently eligible because either the square footage is uncertain or the<br />
property is not currently on the National Register (but could be in the<br />
future).<br />
Commission will continue general discussion <strong>of</strong> this concept at this meeting.<br />
Mr. Clark noted that, while this is not a public hearing, the Commission would be<br />
interested in brief comments and questions from those who signed up to speak on the<br />
public hearing sign in sheet for the Comprehensive Plan item in error.<br />
Commission Comments<br />
Building Official Robinson clarified for Mr. Visser and public that the <strong>Town</strong>’s current<br />
ordinances restrict single-residential structures to 5,600 sft maximum. Therefore, for a<br />
property like the 1602 Thompson warehouse (10,000 sf), 5,600sf could be improved to a<br />
residential structure and the remaining 4,400 sf would be undeveloped (used as a big<br />
garage or storage area).<br />
Commission discussed the inventory list <strong>of</strong> possibly eligible structures, noting square<br />
footage was unknown for some properties and some properties were not currently on the<br />
National Historic Registry but could be included in the future. Mr. Currey noted there<br />
are a lot “ifs” with this list <strong>of</strong> properties. Mr. Bennett suggested ordinance language<br />
could be put in place to eliminate the uncertainty that the additional properties (on second<br />
inventory list) could be included as multi-family use in the future.<br />
Sullivan’s <strong>Island</strong> Planning Commission<br />
Meeting Minutes<br />
<strong>May</strong> 8, <strong>2013</strong>
Public Comments<br />
Howard & Vicky Rudd<br />
1617 Middle Street, SI<br />
Mr. Rudd:<br />
Noted he signed a petition today protesting the multi-family concept, which he<br />
learned <strong>of</strong> this morning.<br />
Concerned with impact this change would have on his immediate neighborhood.<br />
Comprehensive Plan the Commission just recommended speaks about multifamily<br />
use, specifically stating that the <strong>Town</strong> strives to keep the <strong>Island</strong> singlefamily<br />
residential.<br />
Ms. Rudd:<br />
Family purchased property in 1984, built home and moved into it in 1985.<br />
Her family shared, since 1985, in the <strong>Island</strong>’s pride that there would be no new<br />
condominiumization <strong>of</strong> property in the future.<br />
Asked why now<br />
Deborah L<strong>of</strong>ton<br />
1510 Thompson Avenue, SI<br />
<br />
<br />
Thanked Commission for reading her letter this evening (Exhibit A).<br />
She remains appalled the <strong>Town</strong> is considering multi-family on the <strong>Island</strong>.<br />
Rita Langley<br />
1618 Middle Street, SI<br />
<br />
<br />
<br />
Expressed concern over increased density in the neighborhood due to the<br />
proposed changed.<br />
Submitted she will feel like she lives in “condo city.”<br />
Expressed frustration at the concept <strong>of</strong> expanding multi-family use and does not<br />
support it.<br />
Sydney Cook<br />
1614 Thompson Avenue, SI<br />
<br />
Question for clarification: how many additional condominiums could become a<br />
reality from the proposed list and specifications, best and worst cases<br />
Commission clarified that a minimum <strong>of</strong> 7 additional condominiums could be realized for<br />
properties not already grandfathered to have condominium/multi-family use. A<br />
maximum <strong>of</strong> 15 additional condominiums could be added if all properties on the second<br />
“potentially eligible” list qualified.<br />
<br />
<br />
<br />
Expressed her strong opposition to this concept.<br />
Noted she has spoken with 150 people on the <strong>Island</strong> on this controversial topic<br />
and received universal agreement that multi-family is not a good idea.<br />
Questioned the legal ramifications <strong>of</strong> this change:<br />
Sullivan’s <strong>Island</strong> Planning Commission<br />
Meeting Minutes<br />
<strong>May</strong> 8, <strong>2013</strong>
o Comprehensive Plan just endorsed by Commission does not support<br />
expanding multi-family use;<br />
o Legal system could see this move to multi-family as being an arbitrary<br />
zoning change, opening the <strong>Town</strong> up to many lawsuits from property<br />
owners seeking to make their house multi-family too.<br />
Noted the public has the perception that that this change is part <strong>of</strong> a “rigged<br />
game” to benefit specific property owners (to include the <strong>Town</strong>, who is now the<br />
seller <strong>of</strong> 1610 Middle Street).<br />
o Approximately 9 months ago the <strong>Town</strong> made it clear it would not consider<br />
multi-family for the 1602 Thompson warehouse.<br />
o The property sold for a discount due to that understanding.<br />
o Now why is the <strong>Town</strong> changing its viewpoint<br />
Ms. Cook clarified, before leaving the meeting, that she has the petition residents<br />
reference, she needs to circulate it for additional signatures and will forward it to the<br />
<strong>Town</strong> in the near future.<br />
Andy Mithoefer<br />
407 ONeal Street, SI<br />
Noted he has owned property on the <strong>Island</strong> since 1980.<br />
Commission spent a long time on the Comprehensive Plan, which does not call<br />
for increased multi-family use on the <strong>Island</strong>.<br />
Why is <strong>Town</strong> revisiting this topic The <strong>Island</strong> clearly wants to stay single-family<br />
residential.<br />
He is opposed to multi-family.<br />
William (Red) Wood<br />
1454 Thompson Ave., SI<br />
<br />
<br />
<br />
<br />
<br />
He has been an <strong>Island</strong> resident for 63 years, raising his family here.<br />
He ran for <strong>Town</strong> Council and served the <strong>Town</strong> for 30+ years for a primary<br />
purpose: to keep this <strong>Island</strong> single-family residential.<br />
Understands a handful <strong>of</strong> the historic structures will be very big houses but they<br />
should remain single-family residential.<br />
Noted the <strong>Town</strong> incorporated in 1974 from a former <strong>Town</strong>ship. One <strong>of</strong> the first<br />
things the new <strong>Town</strong> engaged in was fighting a lawsuit to prevent<br />
apartment/condominiums at 2059 Middle Street. The <strong>Town</strong> fought against the<br />
condominiums/apartments specifically because single-family residential was the<br />
<strong>Town</strong>’s philosophy from the beginning <strong>of</strong> incorporation. The owners <strong>of</strong> 2059<br />
Middle Street fought and won the lawsuit to condominiumize the property<br />
because the apartments were in existence before the <strong>Town</strong> incorporated from a<br />
<strong>Town</strong>ship.<br />
He noted the <strong>Town</strong> has taken repeated action to preserve the single-family<br />
residential fabric on the <strong>Island</strong> and rebuff multi-family over the years. Keep<br />
single-family residential and reject multi-family use.<br />
Sullivan’s <strong>Island</strong> Planning Commission<br />
Meeting Minutes<br />
<strong>May</strong> 8, <strong>2013</strong>
Jeri English<br />
2014 Middle Street, SI<br />
Supports petition protesting the addition <strong>of</strong> multi-family residential.<br />
Keep <strong>Island</strong> single-family residential.<br />
Alice Morrisey<br />
1652 Thompson Avenue, SI<br />
Where will the cars for the new multi-family park….on the street<br />
Recalled the big discussion <strong>of</strong> where cars would park when the <strong>Town</strong> considered<br />
1714 Middle Street for a <strong>Town</strong> Hall.<br />
Melissa Kelly<br />
1456 Thompson Avenue, SI<br />
<br />
<br />
<br />
<br />
Lives next to Red Wood (2 year <strong>Island</strong> resident).<br />
Discovered this multi-family issue last week.<br />
She has a family with four boys. Her family sought a community in which to<br />
raise the boys that had a single-family residential focus.<br />
Is against multi-family because <strong>of</strong> extra traffic on the roads and increased density<br />
on the <strong>Island</strong>.<br />
Mike Sanka<br />
1656 Thompson Avenue, SI<br />
<br />
<br />
<br />
Why is the <strong>Town</strong> talking about doing this (multi-family)<br />
Theme is making changes to benefit the few, not the many.<br />
Noted more people oppose than support multi-family on the <strong>Island</strong>.<br />
Councilman O’Neil noted <strong>Town</strong> Council instructed the Planning Commission to study the<br />
multi-family concept and hold a public hearing to get public input on the issue <strong>of</strong> multifamily.<br />
He noted the <strong>Town</strong>’s eventual sale <strong>of</strong> 1610 Middle Street (old <strong>Town</strong> Hall) would<br />
generate these questions from buyers and this process with the Planning Commission<br />
would help Council give guidance to prospective buyers.<br />
Mr. Bennett noted that some <strong>of</strong> the structures have been in a state <strong>of</strong> dilapidation for<br />
years. He cited the old theater (1454 Middle Street), circa 1930’s, that has been vacant<br />
and unutilized/underutilized for decades.<br />
Andrew Siegel<br />
1820 I’On Avenue, SI<br />
<br />
<br />
Moved from Boston and “condo life” to Sullivan’s <strong>Island</strong> specifically because <strong>of</strong><br />
the single-family residential nature <strong>of</strong> the <strong>Island</strong>, its historic elements and lack <strong>of</strong><br />
commercialism.<br />
Noted that restrictions on historic buildings can be positive by fostering<br />
architectural creativity.<br />
Sullivan’s <strong>Island</strong> Planning Commission<br />
Meeting Minutes<br />
<strong>May</strong> 8, <strong>2013</strong>
Asked who is pr<strong>of</strong>iting from the 1602 Thompson Avenue warehouse that sold a<br />
year ago for a very low price but now stands to gain a windfall pr<strong>of</strong>it if this<br />
concept materialized and the property could be condominiumized<br />
Questioned why this issue <strong>of</strong> a potential multi-family use zoning change was not<br />
raised by <strong>Town</strong> Council a year ago when the warehouse sale (1602 Thompson<br />
Avenue) came through<br />
T. Jones<br />
1315 Thompson Avenue, SI<br />
<br />
Just moved back to the <strong>Island</strong>; wants low density residential on the <strong>Island</strong>.<br />
Sidney Langley<br />
1618 Middle Street<br />
Echoed many others by questioning why do this and why now<br />
Cecile Fletcher<br />
1618 Middle Street, SI<br />
<br />
<br />
<br />
<br />
Noted she is a renter <strong>of</strong> a current multi-family and dreams <strong>of</strong> owning a home on<br />
the <strong>Island</strong> one day.<br />
Celebrates urban density but not on a barrier island, specifically this <strong>Island</strong>.<br />
Noted Sullivan’s <strong>Island</strong> is special because it is low development, low density and<br />
works to preserve cultural and natural resources. Sullivan’s <strong>Island</strong> is unique to<br />
other barrier islands for these reasons and the ½ acre lots, single-family<br />
residential, non-commercialism, and non-tourist-centric philosophy.<br />
The concentration <strong>of</strong> buildings in a central area (around Thompson Avenue)<br />
would create a condominium corridor that would have a negative impact.<br />
Seeing and hearing no other residents expressing a desire to speak, Chair Clark<br />
directed the discussion back to Commission only comments.<br />
Chair Clark remarked on the multi-family residential that currently co-exists on the<br />
<strong>Island</strong>. Mr. Visser noted he lives closer to Breach Inlet, away from the Old <strong>Town</strong> Hall<br />
area (1610 Middle Street). Therefore, when he researched this topic, he was surprised at<br />
the number <strong>of</strong> multi-family uses already in existence. Mr. Visser did not express support<br />
for or against the multi-family concept, but noted he could see the incentive for the <strong>Town</strong><br />
to consider the concept since the use already exists/is not new.<br />
Chair Clark spoke about next steps to move toward an <strong>of</strong>ficial public hearing on this<br />
topic. Commission agreed Staff needed to focus on crafting ordinance language and<br />
“tighten up” the unknown information on Building Official Robinson’s property<br />
inventory list before the Commission held a public hearing.<br />
Commission directed Building Official Robinson to get more detail on the list <strong>of</strong><br />
potentially eligible properties and tasked the new Zoning Administrator (starting in June)<br />
with drafting the ordinance language on this topic, returning to the Commission with it<br />
for review. Commission acknowledged the public hearing would probably occur in July<br />
or August.<br />
Sullivan’s <strong>Island</strong> Planning Commission<br />
Meeting Minutes<br />
<strong>May</strong> 8, <strong>2013</strong>
The public present was advised that they would receive letters from the <strong>Town</strong> regarding<br />
the public hearing date/time once it was set. Meanwhile, residents were encouraged to<br />
attend future Council and Commission meetings and/or monitor the <strong>Town</strong> website for<br />
further updates.<br />
Chair Clark announced a five-minute break to allow residents interested in leaving to<br />
depart (7:15-7:20pm).<br />
2. <strong>2013</strong> Planning Commission Work Projects (Update) – Deferred<br />
Chair Clark noted the variety <strong>of</strong> Commission identified work products would carry to<br />
next month’s agenda for future consideration and discussion.<br />
3. Long Term Boat/Leisure Vehicle Parking on Middle Street & Jasper -<br />
(Deferred to June meeting)<br />
Ms. Kilpatrick stated she was working on a parking ordinance and consulting with public<br />
safety directors on this topic. She anticipated have a working ordinance for the<br />
Commission in June.<br />
4. Demolition by Neglect – Deferred (New Zoning Administrator project)<br />
5. Ongoing <strong>Town</strong> Projects – Staff reported the following progress:<br />
a. Zoning Administrator – Joe Henderson (Planner in Conway, SC) hired<br />
and will start Monday, June 3 rd<br />
b. New <strong>Town</strong> Hall/Police Station – Council checking references for three<br />
finalists and will discuss at <strong>May</strong> 21, <strong>2013</strong> Council meeting. Three finalists<br />
are (1) Creech & Associates, (2) McMillan Pazdan Smith and (3) Stubbs<br />
Muldrow Herin.<br />
c. Sullivan’s <strong>Island</strong> Elementary School – Project in-progress.<br />
d. Accreted Land – <strong>Town</strong> continues to take steps to create public access,<br />
currently concentrating on Station 16 beach path area, and taking steps to<br />
eradicate invasive plant species along the paths.<br />
VII. Next Meeting – (6:30pm) Wednesday, June 12, <strong>2013</strong><br />
Mr. Visser noted he would be absent from June meeting.<br />
There being no further business, the meeting adjourned at approximately 7:50 pm (Mr.<br />
Bennett motioned; Mr. Currey seconded; unanimously passed).<br />
Respectfully submitted,<br />
Lisa Darrow<br />
Asst. to Administrator<br />
Approved at the Wednesday, July 10, <strong>2013</strong> Planning Commission Meeting<br />
(June 12, <strong>2013</strong> meeting cancelled – no quorum)<br />
Sullivan’s <strong>Island</strong> Planning Commission<br />
Meeting Minutes<br />
<strong>May</strong> 8, <strong>2013</strong>
EXHIBIT A<br />
Correspondence received by Planning Commission at <strong>May</strong> 8, <strong>2013</strong> meeting<br />
1510 Thompson Avenue<br />
<strong>Sullivan's</strong> <strong>Island</strong>, SC 29482<br />
The <strong>Town</strong> <strong>of</strong> <strong>Sullivan's</strong> <strong>Island</strong> was steadfast in adamantly answering inquiries when the<br />
dock and warehouse were for sale by the State <strong>of</strong> South Carolina that it was zoned single<br />
family. It is quite hypocritical <strong>of</strong> the <strong>Town</strong> to be looking for ways to accomplish a change<br />
in zoning status for the old town hall and police station, as well as other properties, now<br />
that the <strong>Town</strong> is planning to sell its property. Many <strong>of</strong> the properties that are under<br />
consideration are clustered between Stations 14 Vz and Station 18 along Middle Street and<br />
Thompson Avenue. Multi-family zoning would adversely impact this area with greater<br />
density, parking problems, and increased traffic along Thompson Avenue and Middle<br />
Street.<br />
The <strong>Town</strong> has no mandate to make properties more marketable. The sale <strong>of</strong> the<br />
warehouse and old quartermaster dock is a good example that people will purchase a<br />
large building with full knowledge that it has zoning <strong>of</strong> single family residential. These<br />
large buildings <strong>of</strong>fer certain people the opportunity to have large homes that are now<br />
denied because <strong>of</strong> the formula <strong>of</strong> lot size to house size. 1514 Middle Street, the former<br />
ordnance warehouse, shows that the desire for multi-family zoning is not a deciding<br />
factor as to how property will be utilized. 1514 Middle Street had previously been multifamily<br />
and is now zoned single family.<br />
I would like to emphasize that prices here have certainly not returned to the levels they<br />
were eight or nine years ago. Perhaps, now is not the time to be selling these properties. I<br />
sympathize with anyone who is trying to sell one <strong>of</strong> these properties. My husband's<br />
family sold his family home in Mount Pleasant last fall for about 60% <strong>of</strong> what it would<br />
have been in 2004 or 2005.<br />
My husband and I have been residents here since 1979. We are very opposed to the idea<br />
<strong>of</strong> selective zoning, no matter if it is being accomplished with an historical overlay. We<br />
implore this commission not to open this Pandora's box.<br />
Deborah M. L<strong>of</strong>ton<br />
A. L. L<strong>of</strong>ton, Jr.<br />
Sullivan’s <strong>Island</strong> Planning Commission<br />
Meeting Minutes<br />
<strong>May</strong> 8, <strong>2013</strong>
EXHIBIT B<br />
Excerpt – March 19, <strong>2013</strong> Regular Council Meeting Minutes (page 5 <strong>of</strong> 5)<br />
Topic: Overlay District – Multifamily Use<br />
Motion was made by Councilman O'Neil, seconded by Councilwoman Watson, to<br />
ask the Planning Commission to investigate and hold a Public Hearing on the possibility<br />
<strong>of</strong> establishing a new zoning category which would permit multi-family residential use <strong>of</strong><br />
certain historic buildings within the Ft. Moultrie Quartermaster and Support Facilities<br />
National Register Historic District providing that the building be listed to contributing to<br />
the National Register District and that it contain at least 5,000 square feet <strong>of</strong> interior<br />
space; that any resulting residential units be no smaller than 2,000 square feet; that there<br />
be no more than 3 residential units within a single structure; and provided that the<br />
original historic purpose <strong>of</strong> the structure was not single family residential.<br />
Motion was made by Councilman Kaynard, seconded by Councilman Perkis, to<br />
amend the motion to read "multiple single family dwelling units" instead <strong>of</strong> "multifamily<br />
residential" and "Overlay District <strong>of</strong> the Ft. Moultrie Quartermaster and Support<br />
Facilities National Register Historic District" instead <strong>of</strong> just "Ft. Moultrie Quartermaster<br />
and Support Facilities National Historic District/' carried unanimously.<br />
Motion, as amended, carried unanimously.<br />
Final motion read:<br />
to ask the Planning Commission to investigate and hold a Public Hearing on the<br />
possibility <strong>of</strong> establishing a new zoning category which would permit multiple single<br />
family dwelling units <strong>of</strong> certain historic buildings within the Overlay District <strong>of</strong> the Ft.<br />
Moultrie Quartermaster and Support Facilities National Register Historic District,<br />
providing that the building be listed to contributing to the National Register District and<br />
that it contain at least 5,000 square feet <strong>of</strong> interior space; that any resulting residential<br />
units be no smaller than 2,000 square feet; that there be no more than 3 residential units<br />
within a single structure; and provided that the original historic purpose <strong>of</strong> the structure<br />
was not single family residential.<br />
Sullivan’s <strong>Island</strong> Planning Commission<br />
Meeting Minutes<br />
<strong>May</strong> 8, <strong>2013</strong>
Sullivan’s <strong>Island</strong> Planning Commission<br />
Meeting Minutes<br />
<strong>May</strong> 8, <strong>2013</strong><br />
EXHIBIT C





