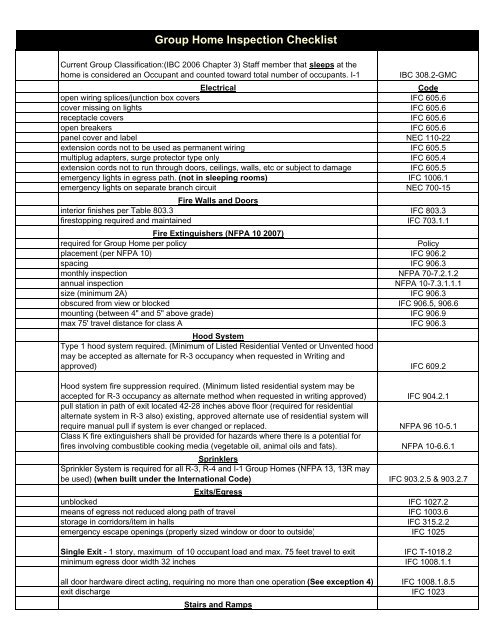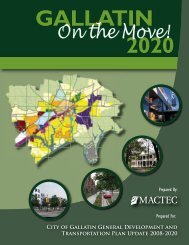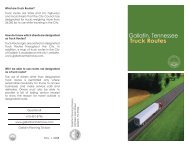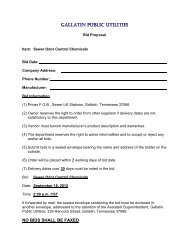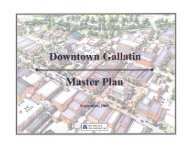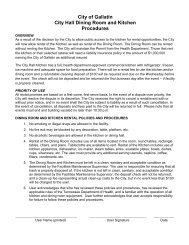Group Home Inspection Checklist
Group Home Inspection Checklist
Group Home Inspection Checklist
You also want an ePaper? Increase the reach of your titles
YUMPU automatically turns print PDFs into web optimized ePapers that Google loves.
<strong>Group</strong> <strong>Home</strong> <strong>Inspection</strong> <strong>Checklist</strong><br />
Current <strong>Group</strong> Classification:(IBC 2006 Chapter 3) Staff member that sleeps at the<br />
home is considered an Occupant and counted toward total number of occupants. I-1 IBC 308.2-GMC<br />
Electrical<br />
Code<br />
open wiring splices/junction box covers IFC 605.6<br />
cover missing on lights IFC 605.6<br />
receptacle covers IFC 605.6<br />
open breakers IFC 605.6<br />
panel cover and label NEC 110-22<br />
extension cords not to be used as permanent wiring IFC 605.5<br />
multiplug adapters, surge protector type only IFC 605.4<br />
extension cords not to run through doors, ceilings, walls, etc or subject to damage IFC 605.5<br />
emergency lights in egress path. (not in sleeping rooms) IFC 1006.1<br />
emergency lights on separate branch circuit NEC 700-15<br />
Fire Walls and Doors<br />
interior finishes per Table 803.3 IFC 803.3<br />
firestopping required and maintained IFC 703.1.1<br />
Fire Extinguishers (NFPA 10 2007)<br />
required for <strong>Group</strong> <strong>Home</strong> per policy<br />
Policy<br />
placement (per NFPA 10) IFC 906.2<br />
spacing IFC 906.3<br />
monthly inspection NFPA 70-7.2.1.2<br />
annual inspection NFPA 10-7.3.1.1.1<br />
size (minimum 2A) IFC 906.3<br />
obscured from view or blocked IFC 906.5, 906.6<br />
mounting (between 4" and 5" above grade) IFC 906.9<br />
max 75' travel distance for class A IFC 906.3<br />
Hood System<br />
Type 1 hood system required. (Minimum of Listed Residential Vented or Unvented hood<br />
may be accepted as alternate for R-3 occupancy when requested in Writing and<br />
approved) IFC 609.2<br />
Hood system fire suppression required. (Minimum listed residential system may be<br />
accepted for R-3 occupancy as alternate method when requested in writing approved) IFC 904.2.1<br />
pull station in path of exit located 42-28 inches above floor (required for residential<br />
alternate system in R-3 also) existing, approved alternate use of residential system will<br />
require manual pull if system is ever changed or replaced. NFPA 96 10-5.1<br />
Class K fire extinguishers shall be provided for hazards where there is a potential for<br />
fires involving combustible cooking media (vegetable oil, animal oils and fats). NFPA 10-6.6.1<br />
Sprinklers<br />
Sprinkler System is required for all R-3, R-4 and I-1 <strong>Group</strong> <strong>Home</strong>s (NFPA 13, 13R may<br />
be used) (when built under the International Code) IFC 903.2.5 & 903.2.7<br />
Exits/Egress<br />
unblocked IFC 1027.2<br />
means of egress not reduced along path of travel IFC 1003.6<br />
storage in corridors/item in halls IFC 315.2.2<br />
emergency escape openings (properly sized window or door to outside) IFC 1025<br />
Single Exit - 1 story, maximum of 10 occupant load and max. 75 feet travel to exit<br />
IFC T-1018.2<br />
minimum egress door width 32 inches IFC 1008.1.1<br />
all door hardware direct acting, requiring no more than one operation (See exception 4) IFC 1008.1.8.5<br />
exit discharge IFC 1023<br />
Stairs and Ramps
landings minimum width, same as stairs IFC 1010.5.1<br />
minimum headroom 6'8" IFC 1009.2<br />
handrails 34-38 inches height IFC 1012<br />
openings< 4 inches IFC 1013.3<br />
guardrails 42 inches or greater IFC 1013.2<br />
ramp slope not to exceed 1:12 (1:8 if not an exit) IFC 1010.2<br />
ramp surface nonslip materical IFC 1010.7.1<br />
Housekeeping<br />
storage neat and orderly IFC 315.2<br />
storage not within 2 ft. of ceilings IFC 315.2.1<br />
trash containers >40 gal. required lid and made of noncombustible or approved material IFC 304.3.2<br />
street address number posted outside building IFC 505.1<br />
storage not permitted in electrical or mechanical rooms IFC 315.2.3<br />
gas equipment not permitted to be stored in unapproved areas IFC 313.1<br />
Fire Alarm/Detectors (see IFC 907.3 for existing homes)<br />
maintained operable IFC 907.20.5<br />
single or multi station smoke detector required in each sleeping room, outside of each<br />
sleeping area, and each story to include basement and cellar.(see exception for I-1 at<br />
IFC 907.2.10.1.3) IFC 907.2.10.1.2<br />
when more than one smoke alarm required to be interconnected (except existing<br />
facilities) IFC 907.2.10.3<br />
Miscellanous<br />
provide air for combustion and ventilation for natural or LP gas appliances NFPA 54 (06) 9-3<br />
portable unvented fuel-fired heating equipment not permitted IFC 603.4<br />
class I and class II flammable or combustible liquids limited to 10 gal. without storage<br />
cab. Or safety cans NFPA 30 (08) 6.5.3<br />
L.P gas storage per NFPA 58 (Maximum 200lb in containers not exceeding 2.7lb we) NFPA 58 chapter 5


