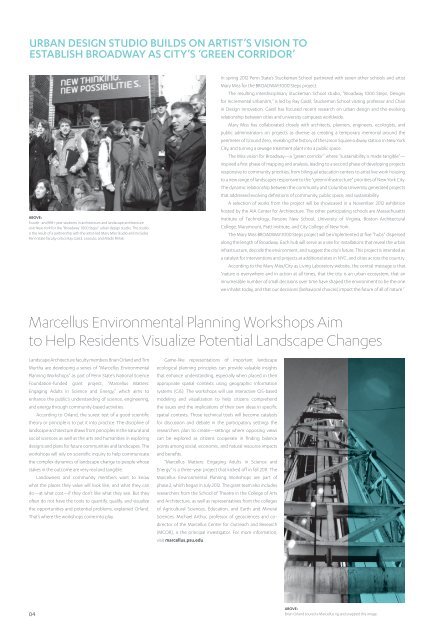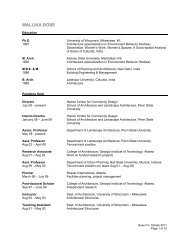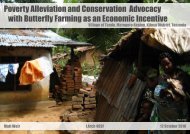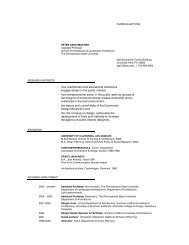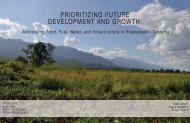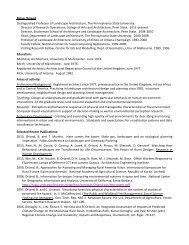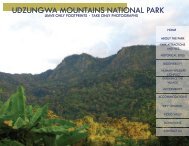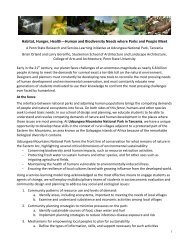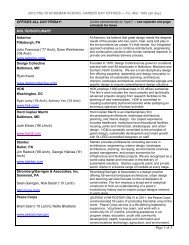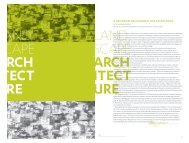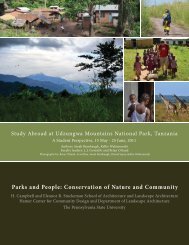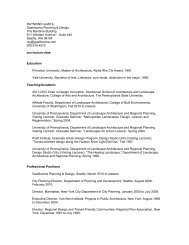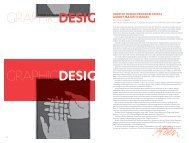THE STUCKEMAN ANNUAL - Stuckeman School
THE STUCKEMAN ANNUAL - Stuckeman School
THE STUCKEMAN ANNUAL - Stuckeman School
You also want an ePaper? Increase the reach of your titles
YUMPU automatically turns print PDFs into web optimized ePapers that Google loves.
URBAN DESIGN STUDIO BUILDS ON ARTIST’S VISION TO<br />
ESTABLISH BROADWAY AS CITY’S ‘GREEN CORRIDOR’<br />
ABOVE:<br />
Fourth- and fifth-year students in architecture and landscape architecture<br />
visit New York for the “Broadway: 1000 Steps” urban design studio. The studio<br />
is the result of a partnership with the artist-led Mary Miss Studio and includes<br />
Penn State faculty critics Ray Gastil, Lisa Iulo, and Madis Pihlak.<br />
In spring 2012 Penn State’s <strong>Stuckeman</strong> <strong>School</strong> partnered with seven other schools and artist<br />
Mary Miss for the BROADWAY:1000 Steps project.<br />
The resulting interdisciplinary <strong>Stuckeman</strong> <strong>School</strong> studio, “Broadway 1000 Steps, Designs<br />
for Incremental Urbanism,” is led by Ray Gastil, <strong>Stuckeman</strong> <strong>School</strong> visiting professor and Chair<br />
in Design Innovation. Gastil has focused recent research on urban design and the evolving<br />
relationship between cities and university campuses worldwide.<br />
Mary Miss has collaborated closely with architects, planners, engineers, ecologists, and<br />
public administrators on projects as diverse as creating a temporary memorial around the<br />
perimeter of Ground Zero, revealing the history of the Union Square subway station in New York<br />
City, and turning a sewage treatment plant into a public space.<br />
The Miss vision for Broadway—a “green corridor” where “sustainability is made tangible”—<br />
inspired a first phase of mapping and analysis, leading to a second phase of developing projects<br />
responsive to community priorities, from bilingual education centers to artist live work housing<br />
to a new range of landscapes responsive to the “green infrastructure” priorities of New York City.<br />
The dynamic relationship between the community and Columbia University generated projects<br />
that addressed evolving definitions of community, public space, and sustainability.<br />
A selection of works from the project will be showcased in a November 2012 exhibition<br />
hosted by the AIA Center for Architecture. The other participating schools are Massachusetts<br />
Institute of Technology, Parsons New <strong>School</strong>, University of Virginia, Boston Architectural<br />
College, Marymount, Pratt Institute, and City College of New York.<br />
The Mary Miss BROADWAY:1000 Steps project will be implemented at five “hubs” dispersed<br />
along the length of Broadway. Each hub will serve as a site for installations that reveal the urban<br />
infrastructure, decode the environment, and suggest the city’s future. This project is intended as<br />
a catalyst for interventions and projects at additional sites in NYC, and cities across the country.<br />
According to the Mary Miss/City as Living Laboratory website, the central message is that<br />
“nature is everywhere and in action at all times, that the city is an urban ecosystem, that an<br />
innumerable number of small decisions over time have shaped the environment to be the one<br />
we inhabit today, and that our decisions (behavioral choices) impact the future of all of nature.”<br />
Marcellus Environmental Planning Workshops Aim<br />
to Help Residents Visualize Potential Landscape Changes<br />
INTERDISCIPLINARY<br />
BIM STUDIO<br />
WINS NATIONAL<br />
HONOR<br />
INTERDISCIPLINARY<br />
BIM STUDIO<br />
WINS NATIONAL<br />
HONOR<br />
Penn State’s Interdisciplinary Collaborative Building Information Modeling (BIM) Studio,<br />
an initiative of the <strong>Stuckeman</strong> <strong>School</strong> of Architecture and Landscape Architecture and the<br />
Department of Architectural Engineering, has won its second award from the American Institute<br />
of Architects’ Technology in Practice BIM Awards Program. The studio is the 2012 winner in the<br />
Academic Program/Curriculum Development category.<br />
“Based on our benchmarking, we believe this is the only university design studio that involves<br />
students from all of the major design and construction disciplines,” said Bob Holland, who has a<br />
joint appointment in Architecture and Architectural Engineering and leads the BIM Studio. “We<br />
are very proud that Penn State has become a leader in the teaching of collaborative design and<br />
BIM technology. This studio should help make our students strong candidates for entry into the<br />
rapidly changing fields of design and construction.”<br />
Each BIM Studio student team includes representatives from Architecture, Landscape<br />
Architecture, and the four Architectural Engineering options. The students work in a<br />
collaborative environment using BIM technology. BIM incorporates 3D modeling technology to<br />
visualize complex geometry, allowing for better integration of building systems and the sharing<br />
of design information, as well as providing analytical tools to create more sustainable buildings.<br />
Additionally, the BIM Studio projects are “real projects,” allowing for significant interface with the<br />
actual design consulting team and client. The BIM Studio has also been recognized with awards<br />
from Autodesk and the National Council of Architectural Registration Boards (NCARB).<br />
The BIM Awards Program is administered by the AIA Technology in Architectural Practice<br />
(TAP) Knowledge Community and honors “best of breed” case studies that promote BIM<br />
technology and processes to further design, construction, and project excellence. The award<br />
was presented on May 16 in Washington, D.C., as part of the annual AIA conference.<br />
BELOW:<br />
“Integrated Design Systems (IDS),” a team made up of Ross Weinreb,<br />
Andrew Menyo, Chris Joseph, Simi Veit, Jim Rodgers, and Logan Gray,<br />
present their final design for the Mount Nittany Elementary <strong>School</strong><br />
project in the 2011 BIM Studio.<br />
Landscape Architecture faculty members Brian Orland and Tim<br />
Murtha are developing a series of “Marcellus Environmental<br />
Planning Workshops” as part of Penn State’s National Science<br />
Foundation-funded grant project, “Marcellus Matters:<br />
Engaging Adults in Science and Energy,” which aims to<br />
enhance the public’s understanding of science, engineering,<br />
and energy through community-based activities.<br />
According to Orland, the surest test of a good scientific<br />
theory or principle is to put it into practice. The discipline of<br />
landscape architecture draws from principles in the natural and<br />
social sciences as well as the arts and humanities in exploring<br />
designs and plans for future communities and landscapes. The<br />
workshops will rely on scientific inquiry to help communicate<br />
the complex dynamics of landscape change to people whose<br />
stakes in the outcome are very real and tangible.<br />
Landowners and community members want to know<br />
what the places they value will look like, and what they can<br />
do—at what cost—if they don’t like what they see. But they<br />
often do not have the tools to quantify, qualify, and visualize<br />
the opportunities and potential problems, explained Orland.<br />
That’s where the workshops come into play.<br />
Game-like representations of important landscape<br />
ecological planning principles can provide valuable insights<br />
that enhance understanding, especially when placed in their<br />
appropriate spatial contexts using geographic information<br />
systems (GIS). The workshops will use interactive GIS-based<br />
modeling and visualization to help citizens comprehend<br />
the issues and the implications of their own ideas in specific<br />
spatial contexts. Those technical tools will become catalysts<br />
for discussion and debate in the participatory settings the<br />
researchers plan to create—settings where opposing views<br />
can be explored as citizens cooperate in finding balance<br />
points among social, economic, and natural resource impacts<br />
and benefits.<br />
“Marcellus Matters: Engaging Adults in Science and<br />
Energy” is a three-year project that kicked off in fall 2011. The<br />
Marcellus Environmental Planning Workshops are part of<br />
phase 2, which began in July 2012. The grant team also includes<br />
researchers from the <strong>School</strong> of Theatre in the College of Arts<br />
and Architecture, as well as representatives from the colleges<br />
of Agricultural Sciences, Education, and Earth and Mineral<br />
Sciences. Michael Arthur, professor of geosciences and codirector<br />
of the Marcellus Center for Outreach and Research<br />
(MCOR), is the principal investigator. For more information,<br />
visit marcellus.psu.edu.<br />
BIM STUDIO FACULTY INSTRUCTORS:<br />
Bob Holland (Architecture and Architectural Engineering)<br />
David Goldberg (Landscape Architecture)<br />
Scott Wing (Architecture)<br />
Jim Rodgers (Teaching Assistant: Architectural Engineering)<br />
DISCIPLINE FACULTY SUPPORT:<br />
Ralph Kreider (Teaching Assistant: Architectural Engineering–Construction)<br />
Rob Leicht (Architectural Engineering–Construction)<br />
Moses Ling (Architectural Engineering–Mechanical)<br />
John Messner (Architectural Engineering–Construction)<br />
Rick Mistrick (Architectural Engineering–Lighting/Electrical)<br />
Kevin Parfitt (Architectural Engineering–Structural)<br />
Ute Poerschke (Architecture)<br />
04<br />
ABOVE:<br />
Brian Orland toured a Marcellus rig and snapped this image.<br />
05


