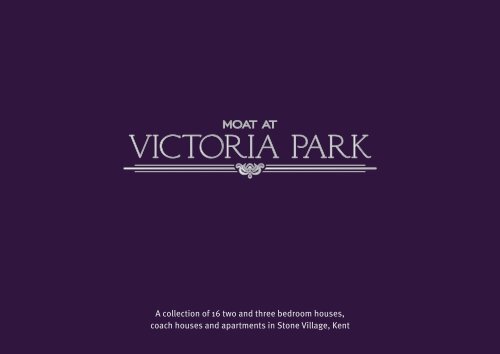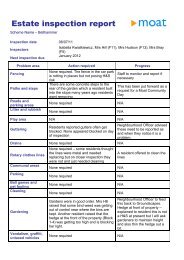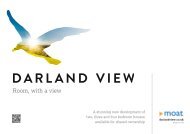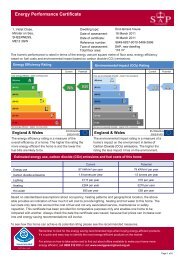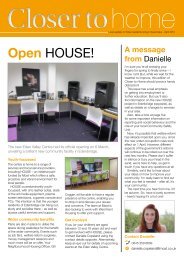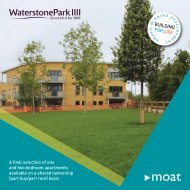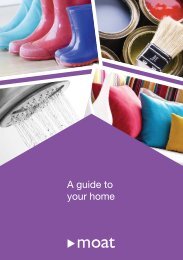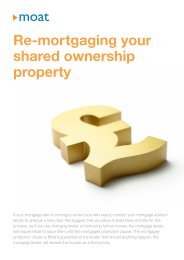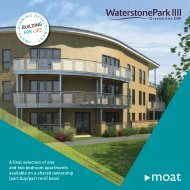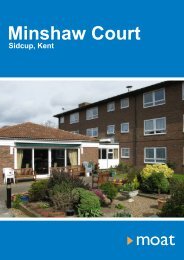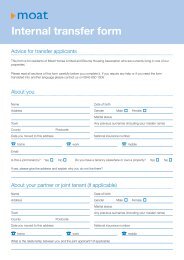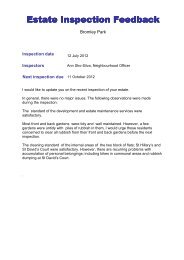Brochure - Moat
Brochure - Moat
Brochure - Moat
You also want an ePaper? Increase the reach of your titles
YUMPU automatically turns print PDFs into web optimized ePapers that Google loves.
A collection of 16 two and three bedroom houses,<br />
coach houses and apartments in Stone Village, Kent
Welcome home<br />
<strong>Moat</strong> at Victoria Park is a stylish collection<br />
of 16 contemporary houses, coach houses<br />
and apartments in the village of Stone, Kent<br />
available on a shared ownership basis for<br />
first time buyers.<br />
This stunning development is set within the grounds of a<br />
Grade II listed building, conveniently close to the centre of<br />
Dartford with its shops, amenities and excellent transport<br />
links. Buyers are able to choose from a range of homes<br />
with two or three bedrooms making them perfect for young<br />
families and professionals alike. Ideal for homebuyers who<br />
live in the local area, these new properties are built to the<br />
highest specification with kitchen appliances, carpets and<br />
other items included in the price.
Shared Ownership<br />
<strong>Moat</strong> at Victoria Park is a fantastic opportunity for first time<br />
buyers to enjoy the benefits of a stylish new build home in<br />
a village close to Dartford on a shared ownership basis.<br />
Also known as “part buy/part rent”, this government-funded initiative helps<br />
first-time buyers purchase a share in a brand new home. A subsidised rent<br />
is payable on the remaining share. At a later stage, if you wish, you can<br />
purchase more shares in your home until you own it outright. The scheme<br />
helps first time buyers get a foot on the property ladder and work your way<br />
up to 100% ownership.<br />
We are proud to offer these homes to people who are first time buyers.<br />
In line with government policy, people who are social tenants or Ministry<br />
of Defence (MoD) personnel will receive priority. We will also prioritise people<br />
with a local (live/work) connection to the Dartford area. The homes at<br />
Victoria Park will be allocated according to housing need.<br />
You must be registered with HomeBuy. Please visit www.homebuyoptions.co.uk<br />
Image of Victoria Park courtesy of Ward Homes
On your doorstep<br />
The picturesque village of Stone is ideally<br />
located on the outskirts of Dartford, offering<br />
the perfect combination of country living in<br />
an urban environment. Dartford’s proximity<br />
to Central London, good schools and great<br />
transport links, including the excellent Fastrack<br />
bus service, ensure its continued success as a<br />
popular place to call home.<br />
Dartford Town Centre hosts a wide range of shops, pubs,<br />
restaurants and bars, so all of your day-to-day requirements<br />
are close at hand. For an active lifestyle, local leisure<br />
facilities include a David Lloyd Health and Fitness Centre,<br />
Fairfield Leisure Centre and Goals Soccer Centre which,<br />
between them, cover all aspects of fitness you could need.<br />
The Orchard Theatre and the Mick Jagger Centre both<br />
run busy schedules throughout the year with live music<br />
performances and productions that entertain audiences<br />
with a selection of events from pantomimes to live gigs.<br />
For a wide choice of retail and leisure pursuits Bluewater<br />
and Lakeside are both just a short drive away, both with<br />
enough variety to keep the most avid shopper satisfied.
Well connected<br />
Whether you travel by road, rail or Dartfords’s extensive Fastrack bus service,<br />
you’ll be ideally located to enjoy a whole range of excellent transport options.<br />
However you want to get around, you’ll be spoilt for choice.<br />
There has been a major transport route running close to Dartford since Roman times and the route of<br />
the A2 roughly follows this ancient trackway today, providing direct access to Central London in one<br />
direction, and the Kent coast in the other. The nearby M25 is within easy reach and gives drivers a<br />
fast and simple route to both Gatwick and Heathrow airports.<br />
Nearby Dartford Railway Station offers direct services into a number of London stations including<br />
London Bridge, Charing Cross, Cannon Street and Victoria. Ebbsfleet International, just 13 minutes<br />
by road, provides High Speed services into King’s Cross, other High Speed services via Ashford, in<br />
addition to Eurostar routes to continental Europe.<br />
Journey time by car<br />
Dartford crossing M25<br />
Dartford Station<br />
Bluewater<br />
Ebbsfleet International Station<br />
Gatwick Airport<br />
Heathrow Airport<br />
Journey time by train<br />
London St Pancras<br />
International Station<br />
London Bridge Station<br />
Charing Cross Station<br />
Cannon Street Station<br />
London Victoria Station<br />
Paris Gare du Nord<br />
5 mins<br />
7 mins<br />
7 mins<br />
11 mins<br />
42 mins<br />
1hr 5 mins<br />
18 mins<br />
39 mins<br />
42 mins<br />
42 mins<br />
50 mins<br />
2hr 5 mins<br />
Distances and times are approximate. Drive times obtained<br />
from www.google.co.uk. Train times obtained from TFL.
Specification<br />
Each home at Victoria Park has been<br />
thoughtfully designed and boasts a great<br />
specification. Everything we’ve included in<br />
the price has been carefully considered to<br />
make your home comfortable and easy to<br />
live in, as well as affordable.<br />
• Fully fitted kitchen in high gloss with Whirlpool<br />
appliances (Fridge freezer, oven, hob, hood and<br />
washer/dryer or washing machine)<br />
• Carpets to all non-wet areas. Vinyl fitted to<br />
kitchen/bathroom areas<br />
• Fully fitted bathrooms with thermostatic shower<br />
facility and shower screen<br />
• Gas central heating<br />
• Double glazing<br />
• One allocated parking space per property<br />
• NHBC 12 year guarantee<br />
• Fire sprinkler system to some plots*<br />
• Private rear garden to houses<br />
Images supplied by Ward Homes as a guide only and do not accurately depict internal specification at Victoria Park<br />
* Fire sprinkler system installed in plots 15, 16, and 17 and requires servicing on an annual basis.
Site Plan<br />
15<br />
1<br />
16<br />
1<br />
><br />
2<br />
16<br />
15<br />
17 4<br />
46<br />
47<br />
48<br />
49<br />
3<br />
4<br />
CS BS V<br />
V<br />
45<br />
EXISTING DEVELOPMENT<br />
45<br />
44<br />
44<br />
44<br />
17<br />
v<br />
5<br />
6<br />
7<br />
8<br />
9<br />
11<br />
12<br />
13<br />
14<br />
10 6-14<br />
5<br />
N<br />
DRIVE<br />
THRU<br />
><br />
46<br />
47<br />
48<br />
49<br />
CHAPEL<br />
OLD STONEHOUSE<br />
HOSPITAL RENOVATION<br />
MOAT SHARED OWNERSHIP<br />
MOAT AFFORDABLE RENT<br />
PRIVATE SALES<br />
CS - CYCLE SHED<br />
BS - BIN STORE<br />
COTTON LANE<br />
K<br />
L/D<br />
B1<br />
B2<br />
B3<br />
Plots 1 & 4<br />
3 bedroom houses<br />
Kitchen<br />
3,640 x 2,883mm<br />
Living / dining room<br />
4,895 x 4,400mm<br />
Bedroom 1<br />
4,895 x 3,203mm<br />
Bedroom 2<br />
4,077 x 2,594mm<br />
Bedroom 3<br />
3,337 x 2,238mm<br />
(92 plus)<br />
(81-91)<br />
(69-80)<br />
(55-68)<br />
(39-54)<br />
(21-38)<br />
(1-20)<br />
A<br />
B<br />
C<br />
D<br />
E<br />
F<br />
G<br />
91<br />
(92 plus)<br />
(81-91)<br />
(69-80)<br />
(55-68)<br />
(39-54)<br />
(21-38)<br />
(1-20)<br />
A<br />
B<br />
C<br />
D<br />
E<br />
F<br />
G<br />
90<br />
L/D<br />
K<br />
B3<br />
Floorplans shown are computer generated and are indicative only. All room sizes are approximate with<br />
maximum dimensions of finished measurements. Measurements have been taken into the kitchen units and<br />
are not intended for carpet sizes or items of furniture. Room layouts may be subject to minor modifications.<br />
Furniture, kitchen and bathroom layouts shown are indicative only. 01/13.<br />
B2<br />
B1
Plots 46 & 47<br />
2 bedroom houses<br />
Plots 16, 17, 48 & 49<br />
3 bedroom houses<br />
L/D<br />
B1<br />
L/D<br />
B3<br />
K<br />
Kitchen<br />
K<br />
Kitchen<br />
B2<br />
3,252 x 2,154mm<br />
3,640 x 2,883mm<br />
L/D<br />
Living / dining room<br />
L/D<br />
Living / dining room<br />
4,400 x 4,185mm<br />
4,895 x 4,400mm<br />
B1<br />
Bedroom 1<br />
B1<br />
Bedroom 1<br />
4,185 x 3,462mm<br />
4,895 x 3,203mm<br />
B2<br />
B2<br />
Bedroom 2<br />
4,185 x 3,430mm<br />
K<br />
B2<br />
Bedroom 2<br />
4,077 x 2,594mm<br />
K<br />
B1<br />
B3<br />
Bedroom 3<br />
3,337 x 2,238mm<br />
(92 plus)<br />
(81-91)<br />
(69-80)<br />
(55-68)<br />
A<br />
B<br />
C<br />
D<br />
91<br />
(92 plus)<br />
(81-91)<br />
(69-80)<br />
(55-68)<br />
A<br />
B<br />
C<br />
D<br />
90<br />
(92 plus)<br />
(81-91)<br />
(69-80)<br />
(55-68)<br />
A<br />
B<br />
C<br />
D<br />
90<br />
(92 plus)<br />
(81-91)<br />
(69-80)<br />
(55-68)<br />
A<br />
B<br />
C<br />
D<br />
88<br />
(39-54)<br />
E<br />
(39-54)<br />
E<br />
(39-54)<br />
E<br />
(39-54)<br />
E<br />
(21-38)<br />
(1-20)<br />
F<br />
G<br />
(21-38)<br />
(1-20)<br />
F<br />
G<br />
Floorplans shown are computer generated and are indicative only. All room sizes are approximate with<br />
maximum dimensions of finished measurements. Measurements have been taken into the kitchen units and<br />
are not intended for carpet sizes or items of furniture. Room layouts may be subject to minor modifications.<br />
Furniture, kitchen and bathroom layouts shown are indicative only. 01/13.<br />
(21-38)<br />
(1-20)<br />
F<br />
G<br />
(21-38)<br />
(1-20)<br />
F<br />
G<br />
Floorplans shown are computer generated and are indicative only. All room sizes are approximate with<br />
maximum dimensions of finished measurements. Measurements have been taken into the kitchen units and<br />
are not intended for carpet sizes or items of furniture. Room layouts may be subject to minor modifications.<br />
Furniture, kitchen and bathroom layouts shown are indicative only. 01/13.
Plot 5<br />
2 bedroom coach house<br />
First floor<br />
Plot 15<br />
2 bedroom coach house<br />
First floor<br />
K<br />
Kitchen<br />
2,988 x 2,000mm<br />
K<br />
K<br />
Kitchen<br />
2,988 x 2,000mm<br />
K<br />
L/D<br />
Living /dining room<br />
5,828 x 4,755mm<br />
L/D<br />
L/D<br />
Living /dining room<br />
5,828 x 4,755mm<br />
L/D<br />
B1<br />
Bedroom 1<br />
3,765 x 3,175mm<br />
B2<br />
B1<br />
B1<br />
Bedroom 1<br />
3,765 x 3,175mm<br />
B2<br />
B1<br />
B2<br />
Bedroom 2<br />
B2<br />
Bedroom 2<br />
2,675 x 2,500mm<br />
2,675 x 2,500mm<br />
Ground floor<br />
Access to coach house<br />
Ground floor<br />
Access to coach house and parking space<br />
(92 plus)<br />
(81-91)<br />
(69-80)<br />
(55-68)<br />
(39-54)<br />
(21-38)<br />
(1-20)<br />
A<br />
B<br />
C<br />
D<br />
E<br />
F<br />
G<br />
89<br />
(92 plus)<br />
(81-91)<br />
(69-80)<br />
(55-68)<br />
(39-54)<br />
(21-38)<br />
(1-20)<br />
A<br />
B<br />
C<br />
D<br />
E<br />
F<br />
G<br />
88<br />
Floorplans shown are computer generated and are indicative only. All room sizes are approximate with<br />
maximum dimensions of finished measurements. Measurements have been taken into the kitchen units and<br />
are not intended for carpet sizes or items of furniture. Room layouts may be subject to minor modifications.<br />
Furniture, kitchen and bathroom layouts shown are indicative only. 01/13.<br />
(92 plus)<br />
(81-91)<br />
(69-80)<br />
(55-68)<br />
(39-54)<br />
(21-38)<br />
(1-20)<br />
A<br />
B<br />
C<br />
D<br />
E<br />
F<br />
G<br />
88<br />
(92 plus)<br />
(81-91)<br />
(69-80)<br />
(55-68)<br />
(39-54)<br />
(21-38)<br />
(1-20)<br />
A<br />
B<br />
C<br />
D<br />
E<br />
F<br />
G<br />
87<br />
Rear windows to plot 15 are opaque and do not open.<br />
Floorplans shown are computer generated and are indicative only. All room sizes are approximate with<br />
maximum dimensions of finished measurements. Measurements have been taken into the kitchen units and<br />
are not intended for carpet sizes or items of furniture. Room layouts may be subject to minor modifications.<br />
Furniture, kitchen and bathroom layouts shown are indicative only. 01/13.
Plot 6<br />
2 bedroom apartment<br />
Plot 8<br />
2 bedroom apartment<br />
K/L/D<br />
B1<br />
Kitchen/lounge/diner<br />
6,330 x 3,905mm<br />
Bedroom 1<br />
13 14<br />
Second floor<br />
B1<br />
K/L/D<br />
B1<br />
Kitchen/lounge/diner<br />
3,475 x 5,475mm<br />
Bedroom 1<br />
13 14<br />
Second floor<br />
B2<br />
K/L/D<br />
4,325 x 3,230mm<br />
4,800 x 3,230mm<br />
B2<br />
Bedroom 2<br />
3,905 x 2,456mm<br />
10 11<br />
First floor<br />
K/L/D<br />
B2<br />
Bedroom 2<br />
3,475 x 2,857mm<br />
10 11<br />
First floor<br />
B1<br />
6 8<br />
6 8<br />
Ground floor<br />
B2<br />
Ground floor<br />
(92 plus)<br />
(81-91)<br />
(69-80)<br />
(55-68)<br />
A<br />
B<br />
C<br />
D<br />
94<br />
(92 plus)<br />
(81-91)<br />
(69-80)<br />
(55-68)<br />
A<br />
B<br />
C<br />
D<br />
93<br />
(92 plus)<br />
(81-91)<br />
(69-80)<br />
(55-68)<br />
A<br />
B<br />
C<br />
D<br />
90<br />
(92 plus)<br />
(81-91)<br />
(69-80)<br />
(55-68)<br />
A<br />
B<br />
C<br />
D<br />
88<br />
(39-54)<br />
E<br />
(39-54)<br />
E<br />
(39-54)<br />
E<br />
(39-54)<br />
E<br />
(21-38)<br />
(1-20)<br />
F<br />
G<br />
(21-38)<br />
(1-20)<br />
F<br />
G<br />
Plot 6 has its own private entrance.<br />
Floorplans shown are computer generated and are indicative only. All room sizes are approximate with<br />
maximum dimensions of finished measurements. Measurements have been taken into the kitchen units and<br />
are not intended for carpet sizes or items of furniture. Room layouts may be subject to minor modifications.<br />
Furniture, kitchen and bathroom layouts shown are indicative only. 01/13.<br />
(21-38)<br />
(1-20)<br />
F<br />
G<br />
(21-38)<br />
(1-20)<br />
F<br />
G<br />
Floorplans shown are computer generated and are indicative only. All room sizes are approximate with<br />
maximum dimensions of finished measurements. Measurements have been taken into the kitchen units and<br />
are not intended for carpet sizes or items of furniture. Room layouts may be subject to minor modifications.<br />
Furniture, kitchen and bathroom layouts shown are indicative only. 01/13.
Plots 10 & 13<br />
2 bedroom apartments<br />
Plots 11 & 14<br />
2 bedroom apartments<br />
K/L/D<br />
Kitchen/lounge/diner<br />
6,330 x 3,905mm<br />
13 14<br />
K/L/D<br />
Kitchen/lounge/diner<br />
3,475 x 5,475mm<br />
13 14<br />
B1<br />
Bedroom 1<br />
Second floor<br />
B1<br />
B1<br />
Bedroom 1<br />
Second floor<br />
B2<br />
4,325 x 3,230mm<br />
Bedroom 2<br />
3,905 x 2,456mm<br />
10 11<br />
K/L/D<br />
B2<br />
4,800 x 3,230mm<br />
Bedroom 2<br />
3,475 x 2,857mm<br />
10 11<br />
B2<br />
K/L/D<br />
First floor<br />
First floor<br />
6 8<br />
6 8<br />
B1<br />
Ground floor<br />
B2<br />
Ground floor<br />
(92 plus)<br />
(81-91)<br />
(69-80)<br />
(55-68)<br />
A<br />
B<br />
C<br />
D<br />
90<br />
(92 plus)<br />
(81-91)<br />
(69-80)<br />
(55-68)<br />
A<br />
B<br />
C<br />
D<br />
88<br />
(92 plus)<br />
(81-91)<br />
(69-80)<br />
(55-68)<br />
A<br />
B<br />
C<br />
D<br />
91<br />
(92 plus)<br />
(81-91)<br />
(69-80)<br />
(55-68)<br />
A<br />
B<br />
C<br />
D<br />
90<br />
(39-54)<br />
E<br />
(39-54)<br />
E<br />
(39-54)<br />
E<br />
(39-54)<br />
E<br />
(21-38)<br />
(1-20)<br />
F<br />
G<br />
(21-38)<br />
(1-20)<br />
F<br />
G<br />
Floorplans shown are computer generated and are indicative only. All room sizes are approximate with<br />
maximum dimensions of finished measurements. Measurements have been taken into the kitchen units and<br />
are not intended for carpet sizes or items of furniture. Room layouts may be subject to minor modifications.<br />
Furniture, kitchen and bathroom layouts shown are indicative only. 01/13.<br />
(21-38)<br />
(1-20)<br />
F<br />
G<br />
(21-38)<br />
(1-20)<br />
F<br />
G<br />
Floorplans shown are computer generated and are indicative only. All room sizes are approximate with<br />
maximum dimensions of finished measurements. Measurements have been taken into the kitchen units and<br />
are not intended for carpet sizes or items of furniture. Room layouts may be subject to minor modifications.<br />
Furniture, kitchen and bathroom layouts shown are indicative only. 01/13.
BOB DUNN WAY A206<br />
1A<br />
DARTFORD TUNNEL<br />
DARTFORD BRIDGE<br />
CROSSWAYS BLVD A206<br />
Directions<br />
<strong>Moat</strong> at Victoria Park, Cotton Lane, Stone, Dartford.<br />
For your sat nav: DA2 6AU<br />
• Leave the M25 at Junction 1A<br />
• Head towards Swanscombe on the roundabout<br />
by the Hilton Hotel<br />
• Take the turning to Stone on Cotton Lane<br />
• Follow the road and <strong>Moat</strong> at Victoria Park<br />
will be on the right hand side<br />
A282<br />
Applicants must be registered with HomeBuy in order to express their interest in<br />
<strong>Moat</strong> at Victoria Park. You can register for HomeBuy via an online application at<br />
www.homebuyoptions.co.uk. Priority will be given to applicants who are MOD<br />
personnel and Social Tenants. All other applicants will require a living or working<br />
connection to the Dartford area.<br />
BOW ARROW LANE<br />
In accordance with the Property Misdescriptions Act these details and photographs have<br />
been prepared with due care, however the information contained therein is intended<br />
as a preliminary guide only. Your home is at risk if you do not keep up repayments on a<br />
mortgage, rent or other loans secured on it. Please note that the market value of properties<br />
can go down as well as up. <strong>Moat</strong> supports the development of mixed tenure communities<br />
and is proud to provide homes for shared ownership at Victoria Park. We may change the<br />
tenure of some properties subject to demand. <strong>Moat</strong> Homes Limited is a charitable housing<br />
association. Details are correct at time of going to press.01/13.<br />
COTTON LANE<br />
TO M25 ><br />
LONDON ROAD A226
For more information please:<br />
Visit: www.moat.co.uk<br />
Email: claire.escudier@moat.co.uk<br />
Call: 0845 359 6382<br />
You must be registered with HomeBuy<br />
Please visit www.homebuyoptions.co.uk


