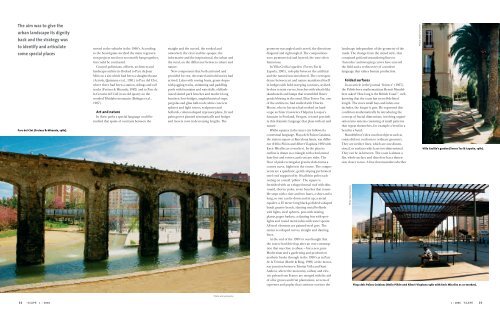LANDSCAPE ARCHITECTS - scape - Landscape architecture and ...
LANDSCAPE ARCHITECTS - scape - Landscape architecture and ...
LANDSCAPE ARCHITECTS - scape - Landscape architecture and ...
Create successful ePaper yourself
Turn your PDF publications into a flip-book with our unique Google optimized e-Paper software.
The aim was to give the<br />
urban l<strong>and</strong><strong>scape</strong> its dignity<br />
back <strong>and</strong> the strategy was<br />
to identify <strong>and</strong> articulate<br />
some special places<br />
Parc del Clot (Freixes & Mir<strong>and</strong>a, 1982).<br />
moved to the suburbs in the 1960’s. According<br />
to the board game method the many regeneration<br />
projects need not necessarily hang together,<br />
but could be contrasted.<br />
Council politicians, officers, architects <strong>and</strong><br />
l<strong>and</strong><strong>scape</strong>-architects flocked to Parc de Joan<br />
Mirò on a site which had been a slaughterhouse<br />
(Arriola, Quintana et al., 1981) to Parc del Clot,<br />
where there had been a station, sidings <strong>and</strong> rail<br />
tracks (Freixes & Mir<strong>and</strong>a, 1982) <strong>and</strong> to Parc de<br />
la Creueta del Coll in an old quarry on the<br />
wooded Tibidabo mountain (Bohigas et al.,<br />
1987).<br />
Art <strong>and</strong> nature<br />
In these parks a special language could be<br />
studied that spoke of contrasts between the<br />
straight <strong>and</strong> the curved, the worked <strong>and</strong><br />
unworked, the clear <strong>and</strong> the opaque, the<br />
informative <strong>and</strong> the inspirational, the urban <strong>and</strong><br />
the rural, on the difference between culture <strong>and</strong><br />
nature.<br />
New components that both activated <strong>and</strong><br />
provided for rest, decorated <strong>and</strong> told stories had<br />
arrived. Lakes with rowing boats, grassy slopes<br />
with jogging tracks, swimming <strong>and</strong> paddling<br />
pools with fountains <strong>and</strong> waterfalls, old-fashioned<br />
slatted park benches <strong>and</strong> modern long<br />
benches; foot-bridges, amphitheatrical steps,<br />
pergolas <strong>and</strong> glass half-roofs, white concrete<br />
spheres <strong>and</strong> light towers, sculptures <strong>and</strong><br />
bollards, column-shaped cypresses;plane, fir <strong>and</strong><br />
palm groves planted systematically <strong>and</strong> hedges<br />
<strong>and</strong> tress in rows in decreasing lengths. The<br />
Photo: Harry Harsema<br />
geometry was angled <strong>and</strong> curved, the directions<br />
diagonal <strong>and</strong> right-angled. The compositions<br />
were asymmetrical <strong>and</strong> layered, the tone often<br />
humorous.<br />
In Villa Cecilia’s garden (Torres Tur &<br />
Lapeña, 1981), role-play between the artificial<br />
<strong>and</strong> the natural was introduced. The correspondence<br />
between art <strong>and</strong> nature manifested itself<br />
in hedges with bold sweeping contours, stylised,<br />
broken terrain curves, benches with wheels like<br />
skateboards <strong>and</strong> lamps that resembled flower<br />
petals blowing in the wind. Elias Torres Tur, one<br />
of the architects, had studied with Charles<br />
Moore, who in his turn had worked on l<strong>and</strong><strong>scape</strong><br />
architect Lawrence Halprins Lovejoy’s<br />
fountain in Portl<strong>and</strong>, Oregon, created precisely<br />
in this dramatic language that plays with art <strong>and</strong><br />
nature.<br />
Whilst squares in the inner city followed a<br />
contextual language, Plaça dels Països Catalans,<br />
the station square at Barcelona Sants, was different<br />
(Helio Piñón <strong>and</strong> Albert Viaplana 1982 with<br />
Enric Miralles as co-worker). In the plan its<br />
outline is drawn as a triangle with a horizontal<br />
base line <strong>and</strong> convex <strong>and</strong> concave sides. The<br />
floor of pink rectangular granite slabs forms a<br />
convex curve, highest in the centre. The components<br />
are a quadratic, gently sloping perforated<br />
steel roof supported by 16 tall thin poles each<br />
resting on a small ‘pillow’. The square is<br />
furnished with an s-shaped metal roof with thin,<br />
round, shorter poles, seven benches that resemble<br />
steps with a riser <strong>and</strong> two bases, a short <strong>and</strong> a<br />
long, so one can lie down <strong>and</strong> sit up; a metal<br />
espalier, a 25 meter long black-polished s-shaped<br />
basalt granite bench, slanting metal bollards<br />
with lights, steel spheres, pots with twining<br />
plants, paper baskets, a slanting box with spotlights<br />
<strong>and</strong> round metal tubes with water spouts.<br />
All steel elements are painted steel grey. The<br />
syntax is s-shaped curves, straight <strong>and</strong> slanting<br />
lines.<br />
At the end of the 1980’s it was thought that<br />
the source had dried up after an over-consumption<br />
that was close to abuse – but a new, pure<br />
Modernism <strong>and</strong> a gardening <strong>and</strong> production<br />
aesthetic broke through in the 1990’s as in Parc<br />
de la Trinitat (Battle & Roig, 1989) at the motorway<br />
junction between Trinitat Vella <strong>and</strong> Sant<br />
Andreu, where the motorway, railway <strong>and</strong> electric<br />
pylons from France are merged with the aid<br />
of olive groves <strong>and</strong> fruit plantations, screens of<br />
cypresses <strong>and</strong> poplar that continue out into the<br />
l<strong>and</strong><strong>scape</strong> independent of the geometry of the<br />
roads. The change from the mixed style, that<br />
contained grid <strong>and</strong> me<strong>and</strong>ering lines to<br />
‘barcodes’ <strong>and</strong> sweeping curves have entered<br />
the field <strong>and</strong> a re-discovery of a modern<br />
language that values human production.<br />
Folded surfaces<br />
In an article in the journal ‘Science’ (1967),<br />
the Polish-born mathematician Benoit M<strong>and</strong>elbrot<br />
asked ‘How long is the British Coast?’, wellknowing<br />
that the coast has no well-defined<br />
length. The more small bays <strong>and</strong> inlets one<br />
includes, the longer it gets. He expressed this<br />
condition mathematically by introducing the<br />
concept of fractal dimensions, involving organisation<br />
into systems consisting of small patterns<br />
that repeat themselves, for example a bend in a<br />
bend in a bend.<br />
M<strong>and</strong>elsbrot’s idea was that objects such as<br />
coasts did not conform to ordinary geometry.<br />
They are neither lines, which are one-dimensional,<br />
or surfaces which are two-dimensional.<br />
They can be in-between. The coast is almost a<br />
flat, whole surface <strong>and</strong> therefore has a dimension<br />
closer to two. A line that me<strong>and</strong>ers whether<br />
Villa Cecilia’s garden (Torres Tur & Lapeña, 1981).<br />
Plaça dels Països Catalans (Helio Piñón <strong>and</strong> Albert Viaplana 1982 with Enric Miralles as co-worker).<br />
22 ’SCAPE 1 / 2006 1 / 2006 ’SCAPE 23<br />
Photo: Harry Harsema<br />
Photos: Malene Hauxner



