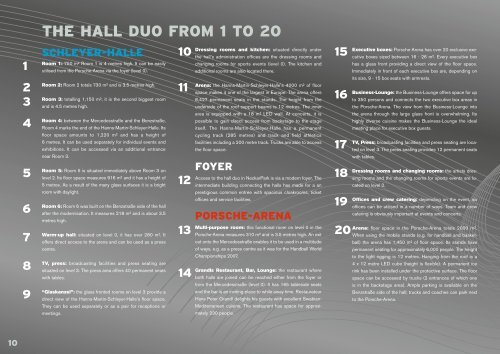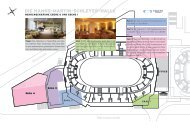The Hall Duo in NeckarPark (PDF) - Porsche Arena
The Hall Duo in NeckarPark (PDF) - Porsche Arena
The Hall Duo in NeckarPark (PDF) - Porsche Arena
You also want an ePaper? Increase the reach of your titles
YUMPU automatically turns print PDFs into web optimized ePapers that Google loves.
10<br />
1<br />
<strong>The</strong> hall <strong>Duo</strong> FroM 1 To 0<br />
SchleYer-halle<br />
Room 1: 750 m² Room 1 is 4 metres high. It can be easily<br />
utilised from the <strong>Porsche</strong>-<strong>Arena</strong> via the foyer (level 0).<br />
Room 2: Room 2 totals 730 m² and is 3.5 metres high.<br />
Room 3: totall<strong>in</strong>g 1,150 m², it is the second biggest room<br />
and is 4.5 metres high.<br />
Room 4: between the Mercedesstraße and the Benzstraße,<br />
Room 4 marks the end of the Hanns-Mart<strong>in</strong>-Schleyer-<strong>Hall</strong>e. Its<br />
floor space amounts to 1,220 m² and has a height of<br />
6 metres. It can be used separately for <strong>in</strong>dividual events and<br />
exhibitions. It can be accessed via an additional entrance<br />
near Room 3.<br />
Room 5: Room 5 is situated immediately above Room 3 on<br />
level 2. Its floor space measures 916 m² and it has a height of<br />
5 metres. As a result of the many glass surfaces it is a bright<br />
room with daylight.<br />
Room 6: Room 6 was built on the Benzstraße side of the hall<br />
after the modernisation. It measures 218 m² and is about 3.5<br />
metres high.<br />
Warm-up hall: situated on level 0, it has over 280 m². It<br />
offers direct access to the arena and can be used as a press<br />
centre.<br />
TV, press: broadcast<strong>in</strong>g facilities and press seat<strong>in</strong>g are<br />
situated on level 3. <strong>The</strong> press area offers 40 permanent seats<br />
with tables.<br />
“Glaskanzel”: the glass fronted rooms on level 3 provide a<br />
direct view of the Hanns-Mart<strong>in</strong>-Schleyer-<strong>Hall</strong>e’s floor space.<br />
<strong>The</strong>y can be used separately or as a pair for receptions or<br />
meet<strong>in</strong>gs.<br />
10<br />
11<br />
1<br />
1<br />
1<br />
Dress<strong>in</strong>g rooms and kitchen: situated directly under<br />
the hall’s adm<strong>in</strong>istration offices are the dress<strong>in</strong>g rooms and<br />
chang<strong>in</strong>g rooms for sports events (level 0). <strong>The</strong> kitchen and<br />
additional rooms are also located there.<br />
<strong>Arena</strong>: the Hanns-Mart<strong>in</strong>-Schleyer-<strong>Hall</strong>e’s 4000 m² of floor<br />
space makes it one of the largest <strong>in</strong> Europe. <strong>The</strong> arena offers<br />
8,427 permanent seats <strong>in</strong> the stands. <strong>The</strong> height from the<br />
underside of the roof support beams is 12 metres. <strong>The</strong> <strong>in</strong>ner<br />
area is equipped with a 18 m² LED wall. At concerts, it is<br />
possible to ga<strong>in</strong> direct access from backstage to the stage<br />
itself. <strong>The</strong> Hanns-Mart<strong>in</strong>-Schleyer-<strong>Hall</strong>e has a permanent<br />
cycl<strong>in</strong>g track (285 metres) and track and field athletics<br />
facilities <strong>in</strong>clud<strong>in</strong>g a 200 metre track. Trucks are able to access<br />
the floor space.<br />
FoYer<br />
Access to the hall duo <strong>in</strong> <strong>NeckarPark</strong> is via a modern foyer. <strong>The</strong><br />
<strong>in</strong>termediate build<strong>in</strong>g connect<strong>in</strong>g the halls has made for a an<br />
prestigious common entrée with spacious cloakrooms, ticket<br />
offices and service facilities.<br />
porSche-arena<br />
Multi-purpose room: this functional room on level 0 <strong>in</strong> the<br />
<strong>Porsche</strong>-<strong>Arena</strong> measures 310 m² and is 3.5 metres high. An exit<br />
out onto the Mercedesstraße enables it to be used <strong>in</strong> a multitude<br />
of ways, e.g. as a press centre as it was for the Handball World<br />
Championships 2007.<br />
Grandls Restaurant, Bar, Lounge: the restaurant where<br />
both halls are jo<strong>in</strong>ed can be reached either from the foyer or<br />
from the Mercedesstraße (level 0). It has 165 tableside seats<br />
and the bar is an <strong>in</strong>vit<strong>in</strong>g place to while away time. Restaurateur<br />
Hans Peter Grandl delights his guests with excellent Swabian-<br />
Mediterranean cuis<strong>in</strong>e. <strong>The</strong> restaurant has space for approxi-<br />
mately 230 people.<br />
1<br />
1<br />
1<br />
1<br />
1<br />
0<br />
Executive boxes: <strong>Porsche</strong>-<strong>Arena</strong> has over 20 exclusive exe-<br />
cutive boxes sized between 16 - 26 m². Every executive box<br />
has a glass front provid<strong>in</strong>g a direct view of the floor space.<br />
Immediately <strong>in</strong> front of each executive box are, depend<strong>in</strong>g on<br />
its size, 9 - 15 box seats with armrests.<br />
Bus<strong>in</strong>ess-Lounge: the Bus<strong>in</strong>ess-Lounge offers space for up<br />
to 350 persons and connects the two executive box areas <strong>in</strong><br />
the <strong>Porsche</strong>-<strong>Arena</strong>. <strong>The</strong> view from the Bus<strong>in</strong>ess-Lounge <strong>in</strong>to<br />
the arena through the large glass front is overwhelm<strong>in</strong>g. Its<br />
highly diverse cuis<strong>in</strong>e makes the Bus<strong>in</strong>ess-Lounge the ideal<br />
meet<strong>in</strong>g place for executive box guests.<br />
TV, Press: broadcast<strong>in</strong>g facilities and press seat<strong>in</strong>g are loca-<br />
ted on level 3. <strong>The</strong> press seat<strong>in</strong>g provides 12 permanent seats<br />
with tables.<br />
Dress<strong>in</strong>g rooms and chang<strong>in</strong>g rooms: the artists dres-<br />
s<strong>in</strong>g rooms and the chang<strong>in</strong>g rooms for sports events are lo-<br />
cated on level 0.<br />
Offices and crew cater<strong>in</strong>g: depend<strong>in</strong>g on the event, six<br />
offices can be utilised <strong>in</strong> a number of ways. Team and crew<br />
cater<strong>in</strong>g is obviously important at events and concerts.<br />
<strong>Arena</strong>: floor space <strong>in</strong> the <strong>Porsche</strong>-<strong>Arena</strong> totals 2000 m².<br />
When us<strong>in</strong>g the mobile stands (e.g. for handball and basket-<br />
ball) the arena has 1,450 m² of floor space. Its stands have<br />
permanent seat<strong>in</strong>g for approximately 6,000 people. <strong>The</strong> height<br />
to the light rigg<strong>in</strong>g is 12 metres. Hang<strong>in</strong>g from the roof is a<br />
4 x 12 metre LED cube (height is flexible). A permanent ice<br />
r<strong>in</strong>k has been <strong>in</strong>stalled under the protective surface. <strong>The</strong> floor<br />
space can be accessed by trucks (2 entrances of which one<br />
is <strong>in</strong> the backstage area). Ample park<strong>in</strong>g is available on the<br />
Benzstraße side of the hall; trucks and coaches can park next<br />
to the <strong>Porsche</strong>-<strong>Arena</strong>.



