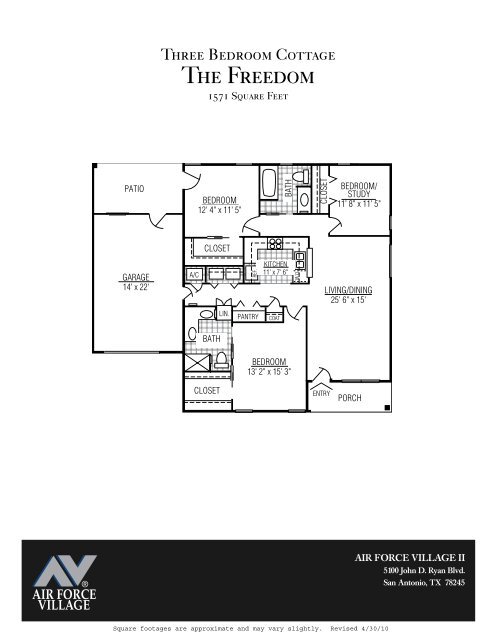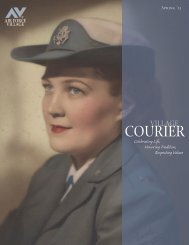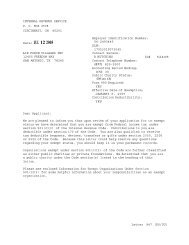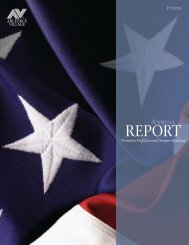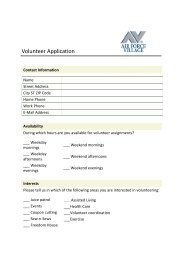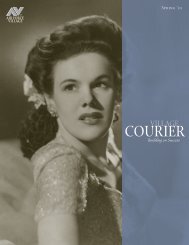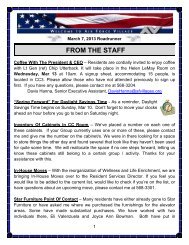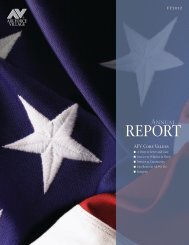View Tower and Cottage Floor Plans - Air Force Village
View Tower and Cottage Floor Plans - Air Force Village
View Tower and Cottage Floor Plans - Air Force Village
Create successful ePaper yourself
Turn your PDF publications into a flip-book with our unique Google optimized e-Paper software.
Three Bedroom <strong>Cottage</strong><br />
The Freedom<br />
1571 Square Feet<br />
PATIO<br />
BEDROOM<br />
12' 4" x 11' 5"<br />
BATH<br />
CLOSET<br />
BEDROOM/<br />
STUDY<br />
11' 8" x 11' 5"<br />
CLOSET<br />
GARAGE<br />
14' x 22'<br />
A/C<br />
REF.<br />
KITCHEN<br />
11' x 7' 6"<br />
D.W.<br />
LIVING/DINING<br />
25' 6" x 15'<br />
LIN.<br />
PANTRY<br />
COAT<br />
BATH<br />
BEDROOM<br />
13' 2" x 15' 3"<br />
CLOSET<br />
ENTRY<br />
PORCH<br />
®<br />
<strong>Air</strong> <strong>Force</strong> <strong>Village</strong> II<br />
5100 John D. Ryan Blvd.<br />
San Antonio, TX 78245


