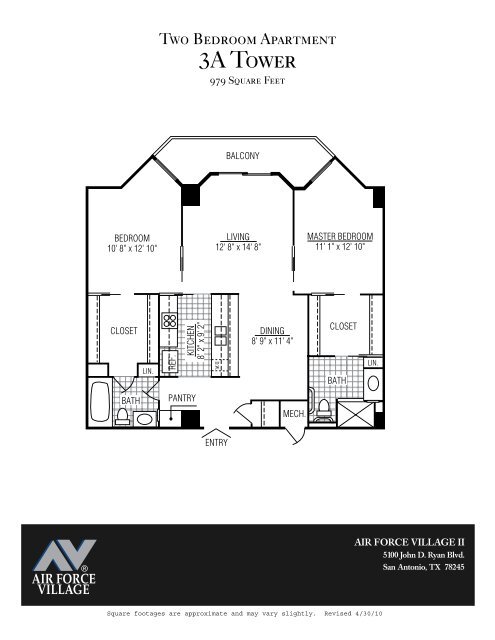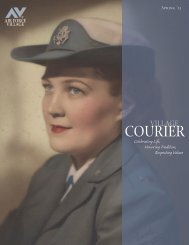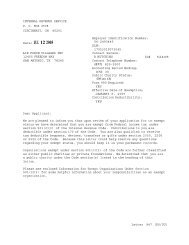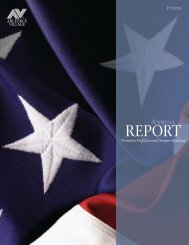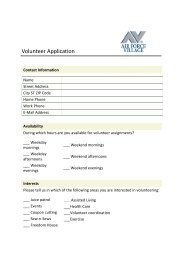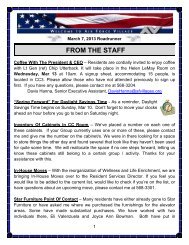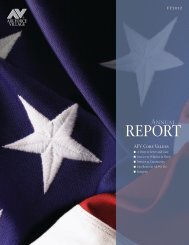View Tower and Cottage Floor Plans - Air Force Village
View Tower and Cottage Floor Plans - Air Force Village
View Tower and Cottage Floor Plans - Air Force Village
You also want an ePaper? Increase the reach of your titles
YUMPU automatically turns print PDFs into web optimized ePapers that Google loves.
Two Bedroom Apartment<br />
3A <strong>Tower</strong><br />
979 Square Feet<br />
BALCONY<br />
BEDROOM<br />
10' 8" x 12' 10"<br />
LIVING<br />
12' 8" x 14' 8"<br />
MASTER BEDROOM<br />
11' 1" x 12' 10"<br />
CLOSET<br />
KITCHEN<br />
8' 2" x 9' 2"<br />
DINING<br />
8' 9" x 11' 4"<br />
CLOSET<br />
LIN.<br />
REF.<br />
D.W.<br />
BATH<br />
LIN.<br />
BATH<br />
PANTRY<br />
MECH.<br />
ENTRY<br />
®<br />
<strong>Air</strong> <strong>Force</strong> <strong>Village</strong> II<br />
5100 John D. Ryan Blvd.<br />
San Antonio, TX 78245


