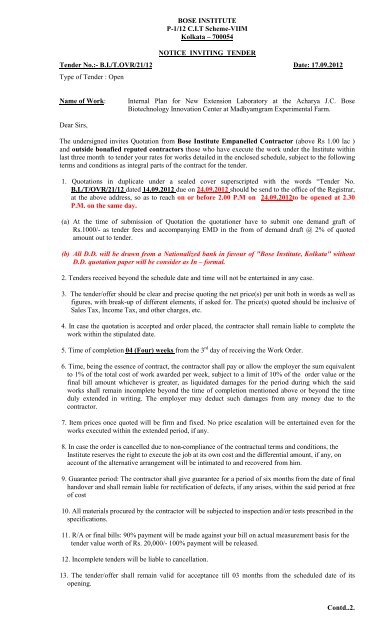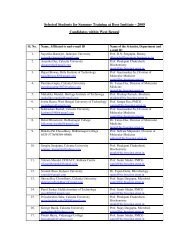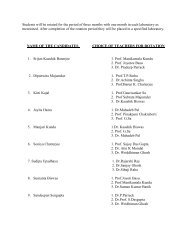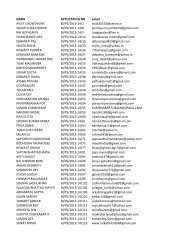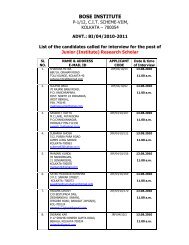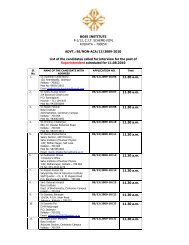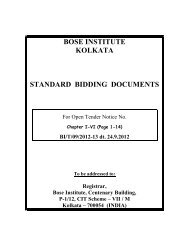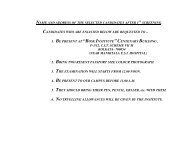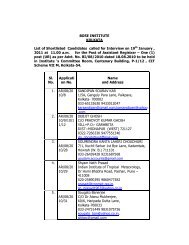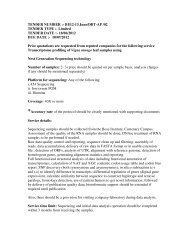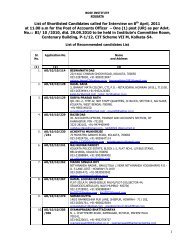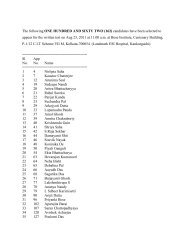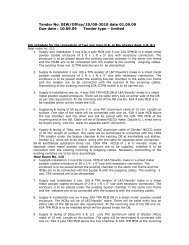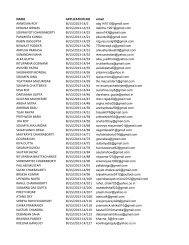BOSE INSTITUTE P-1/12 C.I.T Scheme-VIIM Kolkata – 700054 ...
BOSE INSTITUTE P-1/12 C.I.T Scheme-VIIM Kolkata – 700054 ...
BOSE INSTITUTE P-1/12 C.I.T Scheme-VIIM Kolkata – 700054 ...
You also want an ePaper? Increase the reach of your titles
YUMPU automatically turns print PDFs into web optimized ePapers that Google loves.
<strong>BOSE</strong> <strong>INSTITUTE</strong><br />
P-1/<strong>12</strong> C.I.T <strong>Scheme</strong>-<strong>VIIM</strong><br />
<strong>Kolkata</strong> <strong>–</strong> <strong>700054</strong><br />
NOTICE INVITING TENDER<br />
Tender No.:- B.I./T.OVR/21/<strong>12</strong> Date: 17.09.20<strong>12</strong><br />
Type of Tender : Open<br />
Name of Work:<br />
Internal Plan for New Extension Laboratory at the Acharya J.C. Bose<br />
Biotechnology Innovation Center at Madhyamgram Experimental Farm.<br />
Dear Sirs,<br />
The undersigned invites Quotation from Bose Institute Empanelled Contractor (above Rs 1.00 lac )<br />
and outside bonafied reputed contractors those who have execute the work under the Institute within<br />
last three month to tender your rates for works detailed in the enclosed schedule, subject to the following<br />
terms and conditions as integral parts of the contract for the tender.<br />
1. Quotations in duplicate under a sealed cover superscripted with the words “Tender No.<br />
B.I./T/OVR/21/<strong>12</strong> dated 14.09.20<strong>12</strong> due on 24.09.20<strong>12</strong> should be send to the office of the Registrar,<br />
at the above address, so as to reach on or before 2.00 P.M on 24.09.20<strong>12</strong>to be opened at 2.30<br />
P.M. on the same day.<br />
(a) At the time of submission of Quotation the quotationer have to submit one demand graft of<br />
Rs.1000/- as tender fees and accompanying EMD in the from of demand draft @ 2% of quoted<br />
amount out to tender.<br />
(b) All D.D. will be drawn from a Nationalized bank in favour of "Bose Institute, <strong>Kolkata</strong>" without<br />
D.D. quotation paper will be consider as In <strong>–</strong> formal.<br />
2. Tenders received beyond the schedule date and time will not be entertained in any case.<br />
3. The tender/offer should be clear and precise quoting the net price(s) per unit both in words as well as<br />
figures, with break-up of different elements, if asked for. The price(s) quoted should be inclusive of<br />
Sales Tax, Income Tax, and other charges, etc.<br />
4. In case the quotation is accepted and order placed, the contractor shall remain liable to complete the<br />
work within the stipulated date.<br />
5. Time of completion 04 (Four) weeks from the 3 rd day of receiving the Work Order.<br />
6. Time, being the essence of contract, the contractor shall pay or allow the employer the sum equivalent<br />
to 1% of the total cost of work awarded per week, subject to a limit of 10% of the order value or the<br />
final bill amount whichever is greater, as liquidated damages for the period during which the said<br />
works shall remain incomplete beyond the time of completion mentioned above or beyond the time<br />
duly extended in writing. The employer may deduct such damages from any money due to the<br />
contractor.<br />
7. Item prices once quoted will be firm and fixed. No price escalation will be entertained even for the<br />
works executed within the extended period, if any.<br />
8. In case the order is cancelled due to non-compliance of the contractual terms and conditions, the<br />
Institute reserves the right to execute the job at its own cost and the differential amount, if any, on<br />
account of the alternative arrangement will be intimated to and recovered from him.<br />
9. Guarantee period: The contractor shall give guarantee for a period of six months from the date of final<br />
handover and shall remain liable for rectification of defects, if any arises, within the said period at free<br />
of cost<br />
10. All materials procured by the contractor will be subjected to inspection and/or tests prescribed in the<br />
specifications.<br />
11. R/A or final bills: 90% payment will be made against your bill on actual measurement basis for the<br />
tender value worth of Rs. 20,000/- 100% payment will be released.<br />
<strong>12</strong>. Incomplete tenders will be liable to cancellation.<br />
13. The tender/offer shall remain valid for acceptance till 03 months from the scheduled date of its<br />
opening.<br />
Contd..2.
2 //<br />
14. The contractor shall remain liable for any incidental charges occurred from natural calamities,<br />
accidents etc.<br />
15. Supplementary/Non-Schedule Items: Rates for supplementary/Non-schedule items will be<br />
ascertained on the basis of P.W.D. Schedule of Rates, WBPCES (Current), plus/minus percentage<br />
above/below as reflected in contractor’s quoted rates or the actual cost of materials and labour plus<br />
15% towards overhead and profit, whichever is less.<br />
16. Water and Electricity:-Water and electricity as may be required for the work may be<br />
provided free of cost, subject to availability, at our source and contractor will make his own<br />
arrangement for distribution. However, no claim will be entertained for non-supply of<br />
water and electricity by the Institute.<br />
17. Storage Space: A space for storage of materials may be provided by the Institute but the<br />
responsibility for security of the materials and machineries rests with the contractor.<br />
18. Removal of Rubbish/Debris: The rubbish/debris etc. out of dismantling worn-out plaster, walls<br />
etc., shall be removed by the contractor from the work site from time to time, as per direction of the<br />
Engineer-in-charge.<br />
19. Indemnifying against damages: Contractor shall, during the course of execution, be responsible for<br />
all damages to property and for any injury or loss caused to the work or workmen, to persons or<br />
things. The contractor shall make good all such damages besides damages out of dismantling<br />
plasters/walls/concrete surfaces during the course of execution at their own cost/risk.<br />
20. Work during holidays etc.: Prior approval from the competent authority has to be obtained for<br />
persons to be engaged during holidays and/or beyond office hours, in listed form, mentioning, their<br />
names and addresses.<br />
21. The quantities may vary up to 10% and beyond the limit of 10% approval of competent Authority is<br />
required to be obtained prior to execution.<br />
22. The contractor shall abide by the Rules and regulations of labour wages act.<br />
23. Bose Institute reserves the right to reject any or all tenders without assigning any reasons thereof.<br />
24 The tenderers are requested to submit the photocopies of following documents duly signed by the proprietors /<br />
authorizes signatories along with the tender paper positively.<br />
i) Pan card of the owner<br />
ii) Last Income Tax clearance certificate<br />
iii) Valid VAT Registration certificate<br />
iv) Proper authentication of proprietorship / Partnership/ Authorized representative of the Firm.<br />
25. Security norms to be maintain by the contractor strictly as per the rule of the Institute with respect to<br />
Security norms<br />
26.One agreement has to be execute over a Rs 100/-(One hundred) Non judicial Stamp paper within 07<br />
(seven) days from the received of work order.<br />
27. Standard deduction from his bill will be applicable as per the Rule of Government of India in vogue.<br />
The Deduction will be Security Deposit 10% and others are Income Tax, Sale Tax & Labour Well<br />
fare cess etc.<br />
In case of any discrepancy, the order of precedence in interpretation shall as follows:<br />
(i)<br />
(ii)<br />
(iii)<br />
(iv)<br />
(v)<br />
Schedule of Quantities and Rates.<br />
Special conditions of contract.<br />
Institute’s General Conditions of contract.<br />
I.S. Code.<br />
Best Engineering Practices.<br />
Registrar
3 //<br />
Detail schedule of item for the work Internal plan for new extension laboratory at Acharya J.C.<br />
Bose Biotechnology Innovation Centre at Madhyamgram Experimental Farm<br />
SL<br />
Description Qty Unit Rate Amount<br />
No.<br />
1. P.V.C. flooring (2mm thick) using rolls/titles in<br />
desired shade (scratch prove semi flexible 28 Sqm<br />
conforming SL: 3461) pasted with approved quality<br />
adhesive including patches and necessary<br />
preparation of surface.<br />
2. <strong>12</strong>5mm thick brick work with 1 st class brick in 47 Sqm<br />
cement mortar(4:1)<br />
3. Hydraulic door closer of approved quality as per ISI 14 Each<br />
standard fitted & fixed complete<br />
Nos<br />
4. Cement concrete (1:2:4) with graded stone chips<br />
5.6mm size with hexagonal square mesh wire<br />
netting, I.R.C. fabric mesh or x P.M. fitted and fixed<br />
after tying the existing reinforcement on concrete 3.2 M 3<br />
without distributing the same and with proper<br />
scarping and cleaning the reinforcement and<br />
disturbed concrete with wire brush etc. after<br />
applying a coat of cement including the cost of wire<br />
netting I.R.C. or x P.M. & cost of all handling and<br />
scaffolding complete as per direction of Engineer-in-<br />
Charge.<br />
(a) 25mm thick<br />
5. MS or WI ornamental grill of approved design joint<br />
continuously welded with M.S. W.I. flats and bars of 225 Kg<br />
window, railing etc. fitted and fixed with necessary<br />
screw and lugs in ground.<br />
6. Sal wood work for door frame.(Local Sal) 0.6 Cum<br />
7. 4 tracks aluminum sliding door made with extruded<br />
and anodized alloy aluminum section (63.50 x<br />
38.10), fabricated in shape and alignment with in<br />
built locking arrangement - partly glazed (05mm 3.5 Sqm<br />
thick clear sheet glass panes) with glazing clips and<br />
partly paneled (<strong>12</strong>mm thick both side pre-laminated<br />
board) in desired shade and in required design,<br />
properly tied-up with floor/wall/ ceiling using<br />
neoprene EPBM gasket as per direction.<br />
8. Painting with best quality synthetic enamel paint &<br />
approved brand two coats with a coat of primer (hi <strong>–</strong> 31 Sqm<br />
gloss)<br />
9. Shuttering work for C.C. /R.C.C. in all places/level<br />
using hard wood planks with necessary propping 45 Sqm<br />
bracing etc. complete.<br />
10. Partition work made with extruded and anodized<br />
alloy aluminum section (63.50 X 38.10 mm),<br />
fabricated in shape and alignment with in built<br />
locking arrangement partly glazed (05mm thick 111 Sqm<br />
clear sheet glass panes) with glazing clips and partly<br />
paneled (<strong>12</strong>mm thick both side pre-laminated board)<br />
in desired shade and in required design, properly<br />
tied-up with floor/wall/ ceiling using neoprene<br />
EPBM gasket as per direction.<br />
11. Reinforcement work for R.C.C. using M.S. /T.S.<br />
bars including cutting bending etc. complete as per 500 Kg<br />
design and drawing in all place level.<br />
<strong>12</strong>. Supplying heavy duty hydraulic double action floor<br />
spring along with top/ set of pivot conforming to IS:<br />
6315 or any approved make as per direction of<br />
Engineer <strong>–</strong> In <strong>–</strong> Charge.<br />
14<br />
Nos<br />
Each
4 //<br />
SL<br />
Description Qty Unit Rate Amount<br />
No.<br />
13. Collapsible gate with 40mm x 40mm x 6mm tee as<br />
top and bottom guide rail, 20mm x 10mm x 2mm<br />
vertical channels 100mm apart in fully stretched<br />
position 20mm x 5mm M.S. flats as collapsible<br />
bracings properly riveted and washered including 3.5 Sqm<br />
38mm steel roller including locking arrangement,<br />
fitted and fixed in position with lugs set in cement<br />
concrete and including cutting necessary holes,<br />
chasing etc. in walls, floors etc. and making good<br />
damages complete.<br />
14. Supply, fitting and fixing stainless steel sink<br />
complete with waste fittings and two coats of<br />
paintings of C.I. brackets.<br />
(I) 630mm x 550mm x 180mm<br />
01<br />
No<br />
Each<br />
15. Partly glazed partly paneled or fully glazed single<br />
leaf aluminum swing door made of extruded and<br />
anodized alloy aluminum section, fabrication<br />
including cutting to proper shape and size, drilling<br />
and aligning, fitted with heavy duty hydraulic floor<br />
spring placed in the floor with mending damages,<br />
with top pin assembly of approve make and brand<br />
fitted with built locking arrangement, flush blot,<br />
glazing clips and all other necessary fitting.<br />
16. Supply, fitting and fixing Black Stone slab used in<br />
Kitchen slab, alcove, wardrobe etc. laid and jointed<br />
with necessary adhesive cement mortar (1:2)<br />
including grinding or polishing as per direction of<br />
Engineer <strong>–</strong> In <strong>–</strong> Charge.<br />
(a) Slab thickness above 25mm and up to 37.05mm<br />
17. Supplying, fitting & Fixing factory made<br />
prelaminated P.V.C. Hand Rail of size 50mm x<br />
47mm with a wall thickness of 5mm, made out of<br />
extruded 5mm prelaminated P.V.C. sheet miter cut<br />
at two conner and joined with two nos of 1.5mm<br />
long brackets of 15mm x 15mm M.S. Square tube.<br />
The two vertical door profile are to be reinforced<br />
with 19mm x 19mm MS Square tube of 19gauge,<br />
weather seal to be provided through out the frame.<br />
The door frame shall be fixed with the wall using<br />
65/100 mm M.S. Screw through the frame by using<br />
P.V.C. fastener. A minimum of 4Nos of screw to be<br />
provided for each vertical member and minimum<br />
2nos for horizontal member etc. complete as per<br />
Manufacture's specification and direction of<br />
Engineer <strong>–</strong> In <strong>–</strong> Charge.<br />
18. Styles and rails of wooden shutter fitted and fixed<br />
complete (payment to be made on area of new work<br />
only). In ground floor.<br />
(i) For 25mm. thick shutter<br />
(b) Sishu, Gamar, Champ, Badam, Bhola, Mogra,<br />
Hallak.<br />
19. Supplying, fitting & fixing 1st quality ceramic tiles<br />
in walls floors to match with the existing work & 4<br />
nos. of Key stones (10mm) fixed with araldite at the<br />
back of each tiles & finishing the joints with white<br />
cement mixed with coloring oxide if required to<br />
match the color of tiles including roughening of<br />
concrete surface, if necessary or by synthetic<br />
adhesive & grout materials etc.<br />
(A) Wall<br />
(B) Area of each tile above 0.09 Sqm<br />
(i) Other than colored decorative including<br />
white.<br />
20. Acrylic emulsion paint on walls, ceiling including<br />
sand papering in intermediate coats including putty<br />
of standard quantity.<br />
31 Sqm<br />
28 Sqm<br />
18 M<br />
04 Sqm<br />
20 Sqm<br />
80 Sqm
5 //<br />
SL<br />
Description Qty Unit Rate Amount<br />
No.<br />
21. Supply and lying true to line and level vitrified tiles<br />
of approved brand (size not less than 15 Sqm<br />
600mmx600mmx10mm thick) in floor, skirting etc.<br />
in 20mm sand cement mortar (1:4) and 20mm thick<br />
cement slurry back side of titles using cement @<br />
2.91 kg/m 2 .<br />
22. Supplying, fitting and fixing <strong>12</strong>mm thick boiling<br />
water resistant ply conforming to IS:303-1989<br />
bonded with phenol formaldehyde synthetic resin of<br />
approved make and brand fitted and fixed as per 40 Sqm.<br />
design as per approval and direction of Engineer-in-<br />
Charge (excluding the cost of supporting frame<br />
work and teak wood battern/Lipping) in ground<br />
floor.<br />
23. Supplying, fitting and fixing decorative lamination<br />
conforming to IS; 2046:1995 as per approved make,<br />
brand finish and thickness with fitting, fixing the<br />
same on Particle/MDF/Ply Board with<br />
recommended/approved adhesive with proper<br />
clipping the sides for better attachment as per<br />
direction of Engineer-in-Charge. The rate includes<br />
the cost of labour, adhesive and all incidental<br />
charges thereof. In Ground floor:<br />
(ii) Thickness of laminate 1.5mm.<br />
40 Sqm.<br />
Total Rs: -<br />
(Rupees ………………………………………………..)<br />
................................................<br />
Signature


