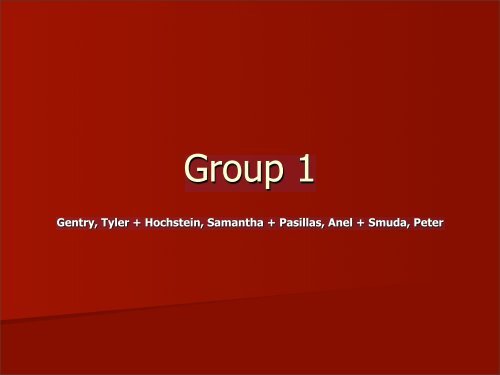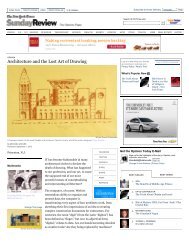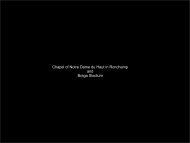Presentation Slides - KT Studio
Presentation Slides - KT Studio
Presentation Slides - KT Studio
You also want an ePaper? Increase the reach of your titles
YUMPU automatically turns print PDFs into web optimized ePapers that Google loves.
Group 1<br />
Gentry, Tyler + Hochstein, Samantha + Pasillas, Anel + Smuda, Peter
Case Study :<br />
Santiago Calatrava’s Satolas TGV Station<br />
Pier Luigi Nervi’s Exhibition Building
Santiago Calatrava
Biography:<br />
Architect, artist, and engineer.<br />
Born on July 28, 1951, near Valencia, Spain.<br />
Electric Background.<br />
His family on both sides was engaged in the<br />
agricultural export business, which gave them an<br />
international outlook.
Calatrava Bio Cont’d<br />
Calatrava went to primary and secondary school in<br />
Valencia.<br />
At 8 years old, he attended the Arts and Crafts School,<br />
where he began his formal instruction in drawing and<br />
painting.<br />
At 13 years old, his family sent him to Paris as an<br />
exchange student.<br />
Later he traveled and studied in Switzerland.<br />
He enrolled in the Escuela Tecnica Superior de<br />
Arquitectura in Velencia, where he got a degree in<br />
architecture.<br />
Calatrava decided to pursue post-graduate studies in civil<br />
engineering. He enrolled in 1975 at the Federal Institute<br />
of Technology in Zurich.
Calatrava Bio Cont’d<br />
Calatrava began working with small engineering<br />
commissions.<br />
He also began to enter competitions, feeling that<br />
this was his most likely way to obtain<br />
commissions.<br />
In 1983, he won his first competition for<br />
Stadelhofen Railway Station in Zurich.<br />
In 1984, Calatrava won another competition to<br />
design and build the Bach de Roda Bridge<br />
This was the beginning of the bridge projects<br />
that created his international reputation.
Calatrava Works Cont’d:<br />
Stadelhofen Station
Calatrava Works:<br />
The Milwaukee Art Museum (addition), the<br />
Quadracci Pavilion, was Calatrava's first U.S.<br />
built building project.
Calatrava Works Cont’d:<br />
Turning Torso is a residential and commercial tower based on a<br />
sculpture that Calatrava made years ago. It is to be in Sweden.
Calatrava Works Cont’d:<br />
Wohlen High School
Calatrava Works Cont’d:<br />
2004 Olympics,<br />
Athens, Greece.
Calatrava Works Cont’d:<br />
PATH Terminal
Satolas TGV Station
Satolas TGV Station<br />
Location: Lyons, France<br />
Client: French Railways (SNCF), Region<br />
Rhone Alpes, Lyons Chamber of<br />
Commerce and Industry (CCIL)<br />
Architects: Santiago Calatrava<br />
Project Architects: Alexis Bourrat, Sebastien Mamet<br />
Project Team: Dan Burr, David Long<br />
Work Supervision: Planitec DTX<br />
Major Contractors: E.I.-G.F.C.-M.S<br />
Eiffel; Berretta-Girardet-Instalux<br />
Leon Grosse<br />
G.T.M.<br />
Baudin-Chateauneuf<br />
Project Design Date: 1989<br />
Project Completion Date: 1994
Program<br />
Competition won by<br />
Calatrava.<br />
The competition brief<br />
stated that the clients<br />
sought an exciting<br />
symbolic structure to<br />
serve as a landmark,<br />
which would at the<br />
same time be<br />
pleasant to use.
The station is made of<br />
2 elements: the<br />
tunnel for the trains<br />
(built of reinforced<br />
concrete), and the<br />
large access and<br />
distribution hall<br />
resting on top of it<br />
(built with metallic<br />
structure)<br />
Program
Program<br />
The station hall is placed symmetrically<br />
over the tracks.<br />
There is a 500 meter long covered train<br />
platform.<br />
The station hall is connected to the airport<br />
through a covered steel gallery.<br />
The bus and taxi terminals are on the<br />
west side of the station hall.
Program<br />
The station has 6<br />
tracks.<br />
The center two pass<br />
through a caisson for<br />
nonstop trains which<br />
are traveling at full<br />
speed.
Site Context Consideration<br />
Lyon became<br />
connected by rail to<br />
the airport at Satolas<br />
Towns further away<br />
received a direct link<br />
to the airport through<br />
the high speed rail<br />
network.
Site Consideration<br />
They selected an expressive and easily<br />
grasped form, the image of which can be<br />
readily associated with the region when<br />
seen from both the ground and the air.<br />
It symbolizes the idea of flight and<br />
passage, the character of the mountain<br />
scape, and the notion of soaring.
Historical Context Consideration<br />
They felt that the existing architecture of<br />
the airport should be preserved and<br />
enhanced by the new building.<br />
Therefore, they framed the front of the<br />
building and conserved the symmetry of<br />
the complex as much as possible.
Esthetic Considerations<br />
The complex gives the idea of lightness although<br />
it uses heavy materials - steel and concrete.<br />
It was intended that passengers should not be in<br />
doubt that they are arriving at the airport.<br />
Therefore, the platform roofs were lowered to<br />
give an unobstructed view of the station against<br />
the background of the airport building, and the<br />
traffic access was arranged to approach the<br />
main building from the front to emphasize its<br />
appearance and function.
Esthetic Considerations<br />
He dictated the kinds of movement that take place<br />
there: flow of trains, buses, cars, and<br />
pedestrians.<br />
There was a special stipulation related to<br />
movement: good passenger orientation.<br />
The size and directions of the volumes keep<br />
passengers oriented.<br />
The roof accomplishes this the best. It is<br />
complex, highly recognizable, identifiable, and<br />
memorable. The shape is to resemble the<br />
silhouette of a gigantic bird that “unfolds its wings<br />
longitudinally over the platforms” as if ready to
Structural Considerations<br />
The train tunnel is made up of a series of<br />
modular elements in reinforced concrete,<br />
cast on site with steel forms.<br />
The basic module is 9 meters long and<br />
refers to the length of one car of the train.<br />
The structure becomes more and more<br />
open as it nears the exterior.
Structural Considerations<br />
The support structure for the platform roof<br />
is assembled out of inverted “V” like<br />
concrete elements.<br />
This 53 meter wide web-like concrete nave<br />
is glazed above the areas of passenger<br />
movement.
Structural Considerations<br />
The station hall roof is supported by 2 steel arched.<br />
Two more steel arched beams follow the line of the<br />
middle ribs of the roof.<br />
All 4 curved beams span 100 meters, supported by one<br />
concrete abutment in the west.<br />
The glazed screens rest on large concrete arches<br />
spanning the width of the station while smaller arches<br />
below from portals to the station walkways.<br />
The space between these arches is fitted with glass<br />
sheets which can be rotated for ventilation purposes.
Pier Luigi Nervi
Biography:<br />
Architect, builder, and engineer.<br />
Born on June 21, 1891, in Sondrio, Italy, in the<br />
Alps. Died in 1979.<br />
Son of a postmaster.<br />
He graduated from the School of Civil<br />
Engineering in Bologna in 1913<br />
In 1923 Nervi started his own firm in Rome.
Nervi Bio Cont’d:<br />
Nervi’s first all-concrete building was a small cinema in<br />
Naples, this was in 1927.<br />
In 1929, he designed the Municipal Stadium in Florence.<br />
The grandstand roof cantilevered 55 feet, the exterior<br />
stairs were cantilevered spirals, and this stadium<br />
established his reputation.<br />
1932 – He formed a new firm – Nervi + Bartoli<br />
1936 – that company developed a series of airplane<br />
hangars which were reinforced concrete.<br />
1946 – Nervi began lecturing on architectural<br />
engineering at Rome University.
Nervi Bio Cont’d:<br />
Quote: “Be yourself! Achieve what you<br />
want through initiative and effort!”<br />
After graduation he joined the<br />
Society for Concrete Construction.<br />
During World War I, he was part of<br />
the Italian Army in the Corps of<br />
Engineering.<br />
He designed and created a boat<br />
hull out of reinforced concrete as<br />
a promotion for the Italian government.
Nervi Works:<br />
Other works by Pier Luigi Nervi:<br />
Stadio Artemio Franchi in Florence (1931)<br />
UNESCO HQ in Paris (1950)<br />
Palazzetto dello sport in Rome (1958)<br />
Olympic Stadium in Rome (1960)<br />
Palazzo del Lavoro in Turin (1961)<br />
George Washington Bus Station in New York City (1963)<br />
Tour de la Bourse in Montreal (19640<br />
Field House at Darmouth College<br />
Thompson Arena at Darmouth College<br />
Cathedral of Saint Marty of the Assumption in San Francisco, CA (1967)<br />
Good Hope Centre in Cape Town (1976)<br />
Norfolk scope in Norfolk, VA (1973)
A few of Nervi’s projects…
Exhibition Building<br />
"...two of my most interesting projects, the<br />
hangars built of pre-cast elements and the roof<br />
for the Turin Exhibition Halls, would have been<br />
impossible without a simultaneous invention of<br />
the structural method. They would have looked<br />
completely different if they had been built on the<br />
same principle but in a conventional technique."<br />
— Pier Luigi Nervi from the Introduction of Jürgen Joedicke. The Works of Pier Luigi<br />
Nervi. pVII.
Exhibition Building<br />
Location: Turin, Italy<br />
Building Type: Exhibition Hall<br />
Construction System: Long Span Reinforced Concrete<br />
Context: Urban<br />
Style: Modern<br />
Architect Pier Luigi Nervi<br />
Engineer Pier Luigi Nervi<br />
Contractor Pier Luigi Nervi<br />
Climate: Mediterranean<br />
Project Design Date: 1948<br />
Project Completion Date: 1949
Exhibition Cont’d<br />
<br />
<br />
<br />
<br />
<br />
Details: "The hall is rectangular and covers an area of 240 feet x<br />
309 feet. On one of the two shorter sides is a semi-circular apse.<br />
Windows are arranged in the corrugation of the prefabricated roof<br />
elements."<br />
"A semi-circular apse 132 feet in diameter adjoins the main hall<br />
which is 240 feet long. Its roof consists of corrugated pre-cast units.<br />
The half-dome roof of the apse is also constructed with<br />
prefabricated elements."<br />
"The vaulted construction of the hall consists of prefabricated<br />
elements which spring from in situ concrete abutments."<br />
"The units are of "ferro-cement" and have a length of approximately<br />
15 feet and a width of 8 feet 3 inches. The thickness of the curved<br />
precast parts is less than 2 inches. This small thickness is achieved<br />
only by the increased rigidity through the corrugation and the<br />
transverse webs at either end. The individual units are joined by in<br />
situ concrete."<br />
— Jürgen Joedicke. The Works of Pier Luigi Nervi. p59-62.
Ferroconcrete, also called reinforced<br />
concrete, was used with the Exhibition<br />
Building.<br />
The material is fireproof, earthquake safe,<br />
and does not rust.<br />
Ferroconcrete is commonly used with<br />
sculptures, homes, buildings, boats, and<br />
can even be used to repair existing<br />
concrete structures.<br />
A good ferroconcrete mix is made by:<br />
5 or 6 shovels sand, 1 shovel masonry<br />
cement, 1/2 shovel Portland cement, as<br />
you are mixing with a hoe add water until<br />
the mix is loose enough to work easily.<br />
Then one handful of fiber-mesh fiber is<br />
added and mixed together once again.
Concrete Studies<br />
As mentioned earlier, ferroconcrete is used for sculptures in addition<br />
to buildings. This bench was created in a similar fashion to the<br />
Exhibition building, but on a much smaller scale. These two photos<br />
show the rebar and wire mesh which will give the concrete its form.
Conc. Studies Cont’d<br />
The first coat of cement is<br />
applied and is pushed by hand<br />
through the mesh to ensure<br />
that the mix gets on both<br />
sides of the frame.<br />
It is important to keep the<br />
ferroconcrete out of the sun and<br />
moist. Water should be sprayed<br />
lightly with water every few hours<br />
to assist with the curing process.
Conc. Studies Cont’d<br />
The next day a second coat can be<br />
applied. In this case a color layer was<br />
applied by dragging a dried paintbrush<br />
across the surface.
Conc. Studies Cont’d<br />
<br />
The final product after painting and final touchups. It is said to be<br />
quite comfortable considering that it is made out of concrete.
Conc. Studies Cont’d
Resources:<br />
<br />
<br />
<br />
<br />
<br />
<br />
<br />
<br />
<br />
<br />
<br />
<br />
<br />
<br />
<br />
<br />
http://web.mit.edu/newsoffice/2005/arts-calatrava.jpg<br />
http://www.smu.edu/newsinfo/releases/<br />
http://www.nndb.com/people/743/000031650/calatravar-MED.jpg<br />
http://www.calatrava.com/<br />
http://www.calatrava.info/<br />
http://www.galinsky.com/buildings/lyonairport/index.htm<br />
http://www.arcspace.com/architects/calatrava/Lyon-Satolas/<br />
http://www.lyon.aeroport.fr/index.phpmodule=cms&desc=default&action=get&id=2004070210264257&selectedMenu=0<br />
Blaser, Werner. Santiago Calatrava. Berlin: Birkhauser Verlag, 1990.<br />
Sharp, Dennis. Santiago Calatrava. London: Academy Editions, 1996.<br />
Tzonis, Alexander. Movement, Structure, and the Work of Santiago Calatrava. Berlin: Birkhauser Verlag, 1995.<br />
Zardini, Mirko. Santiago Calatrava: Secret Sketchbook. New York: The Monacelli Press, Inc, 1995.<br />
www.greatbuildings.com/architects/Pier_Luigi_Nervi.html<br />
www.unpi.com/nervi.html<br />
www.greatbuildings.com/<br />
.com/buildings<br />
buildings/Exhibition_Building<br />
Building-Turin.html<br />
Nervi, Pier Luigi. The works of Pier Luigi Nervi. New York, F.A. Praeger, 1957.<br />
Louis de Malave, Florita Z. Work and life of Pier Luigi Nervi, architect. Monticello, III : Vance Bibliographies, 1984.<br />
<br />
<br />
<br />
<br />
<br />
<br />
Huxtable, Ada Louise. Pier Luigi Nervi, New York, G. Braziller, 1960.<br />
http://www.bookrags.com/biography/pier-luigi-nervi/<br />
http://www.eugenesargent.com/bench1.htm<br />
http://www.greatbuildings.com<br />
Nervi, Pier Luigi. Pier Luigi Nervi – Bauten und projekte. Copyright 1957 by Verlag Gerd Hatje, Stuttgart. USA: Frederick A Praeger, New York.<br />
http://www.greatbuildings.com/buildings/Exhibition_Building-Turin.html - Exhibition Building




