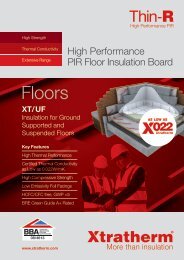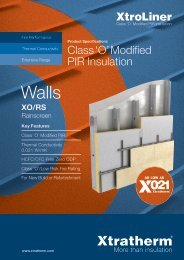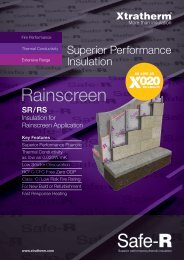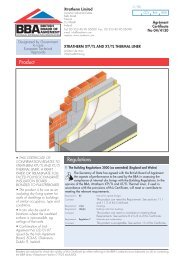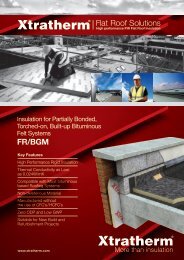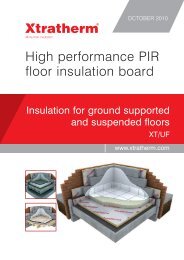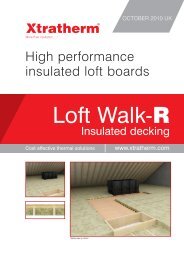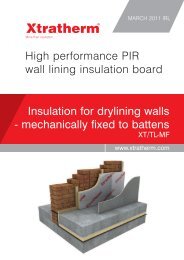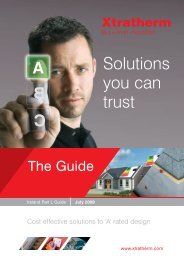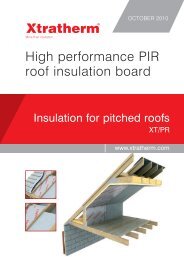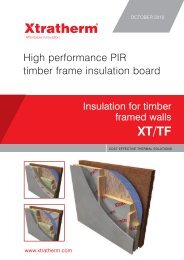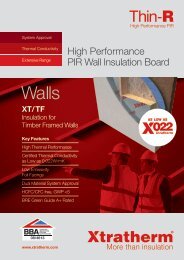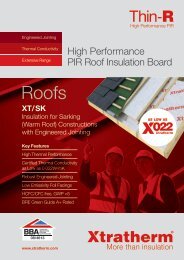Safe-R SR/CW BBA Cert - Xtratherm
Safe-R SR/CW BBA Cert - Xtratherm
Safe-R SR/CW BBA Cert - Xtratherm
You also want an ePaper? Increase the reach of your titles
YUMPU automatically turns print PDFs into web optimized ePapers that Google loves.
<strong>Xtratherm</strong> UK Ltd<br />
Park Road<br />
Holmewood Industrial Park<br />
Holmewood<br />
Chesterfield<br />
Derbyshire S42 5UY<br />
Tel: 0371 222 1033 Fax: 0371 222 1044<br />
e-mail: info@xtratherm.com<br />
website: www.xtratherm.com<br />
XTRATHERM SAFE-R INSULATION<br />
APPROVAL<br />
INSPECTION<br />
TESTING<br />
CERTIFICATION<br />
TECHNICAL APPROVALS FOR CONSTRUCTION<br />
Agrément <strong>Cert</strong>ificate<br />
10/4803<br />
Product Sheet 2<br />
XTRATHERM SAFE-R PARTIAL FILL CAVITY BOARD<br />
This Agrément <strong>Cert</strong>ificate Product Sheet (1) relates to<br />
<strong>Xtratherm</strong> <strong>Safe</strong>-R Partial Fill Cavity Board, comprising<br />
rigid phenolic board with a composite foil-facing on<br />
both sides, for use as a partial fill thermal insulation in<br />
new external masonry cavity walls up to 25 m in height<br />
in domestic and non-domestic buildings.<br />
(1) Hereinafter referred to as ‘<strong>Cert</strong>ificate’.<br />
CERTIFICATION INCLUDES:<br />
• factors relating to compliance with Building<br />
Regulations where applicable<br />
• factors relating to additional non-regulatory<br />
information where applicable<br />
• independently verified technical specification<br />
• assessment criteria and technical investigations<br />
• design considerations<br />
• installation guidance<br />
• regular surveillance of production<br />
• formal three-yearly review.<br />
KEY FACTORS ASSESSED<br />
Thermal performance — the product thermal conductivity 90/90<br />
value) ranges from 0.020 W·m –1·K–1 to 0.021<br />
W·m –1·K–1 , depending on thickness (see section 6).<br />
Liquid water penetration — the external leaf and residual cavity detailing must be suitably designed and constructed<br />
to limit rain ingress. The product can bridge the inner leaf dpc (see section 7).<br />
Condensation — the insulation core has a water vapour resistivity of approximately 171 MN·s·g –1·m–1 and each<br />
foil-facing has a water vapour resistance of 0.71 MN·s·g –1 , but the risk of interstitial condensation will depend on the<br />
construction and should be assessed for each project (see section 8).<br />
Behaviour in relation to fire — the product can be used in suitably designed walls (see section 9).<br />
Durability — the product is rot-proof, dimensionally stable and durable and will remain effective as insulation for the<br />
life of the building (see section 12).<br />
The <strong>BBA</strong> has awarded this Agrément <strong>Cert</strong>ificate to the company named above for the product described herein.<br />
The product has been assessed by the <strong>BBA</strong> as being fit for its intended use provided it is installed, used and<br />
maintained as set out in this <strong>Cert</strong>ificate.<br />
On behalf of the British Board of Agrément<br />
Date of Second issue: 7 March 2013 Sean Moriarty — Head of Approvals Greg Cooper<br />
Originally certificated on 14 December 2010 Energy and Ventilation Chief Executive<br />
The <strong>BBA</strong> is a UKAS accredited certification body — Number 113. The schedule of the current scope of accreditation for product certification is<br />
available in pdf format via the UKAS link on the <strong>BBA</strong> website at www.bbacerts.co.uk<br />
Readers are advised to check the validity and latest issue number of this Agrément <strong>Cert</strong>ificate by either referring to the <strong>BBA</strong> website or contacting the <strong>BBA</strong> direct.<br />
British Board of Agrément tel: 01923 665300<br />
Bucknalls Lane fax: 01923 665301<br />
Watford<br />
e-mail: mail@bba.star.co.uk<br />
Herts WD25 9BA<br />
©2013<br />
website: www.bbacerts.co.uk<br />
Page 1 of 11
Regulations<br />
In the opinion of the <strong>BBA</strong>, <strong>Xtratherm</strong> <strong>Safe</strong>-R Partial Fill Cavity Board, if used in accordance with this <strong>Cert</strong>ificate, will<br />
meet or contribute to meeting the relevant requirements of the following Building Regulations (the presence of a UK<br />
map indicates that the subject is related to the Building Regulations in the region or regions of the UK depicted):<br />
The Building Regulations 2010 (England and Wales) (as amended)<br />
Requirement: C2(a) Resistance to moisture<br />
Comment:<br />
The product does not absorb water by capillary action and therefore may be used in situations where it<br />
bridges the damp-proof course (dpc). See section 7.5 of this <strong>Cert</strong>ificate.<br />
Requirement: C2(c)<br />
Resistance to moisture<br />
Comment:<br />
The product can contribute to satisfying this Requirement. See sections 8.1 and 8.3 of this <strong>Cert</strong>ificate.<br />
Requirement: L1(a)(i) Conservation of fuel and power<br />
Comment:<br />
The product can contribute to meeting this Requirement. See sections 6.1 and 6.2 of this <strong>Cert</strong>ificate.<br />
Regulation: 7 Materials and workmanship<br />
Comment:<br />
The product is acceptable. See section 12 and the Installation part of this <strong>Cert</strong>ificate.<br />
Regulation: 26 CO 2<br />
emission rates for new buildings<br />
Comment:<br />
The product can contribute to satisfying this Regulation. See sections 6.1 and 6.2 of this <strong>Cert</strong>ificate.<br />
The Building (Scotland) Regulations 2004 (as amended)<br />
Regulation: 8(1) Fitness and durability of materials and workmanship<br />
Comment:<br />
The product can contribute to a construction satisfying this Regulation. See section 12 and the Installation<br />
part of this <strong>Cert</strong>ificate.<br />
Regulation: 9 Building standards applicable to Construction<br />
Standard: 2.6 Spread to neighbouring buildings<br />
Comment:<br />
The product is combustible but may be used in walls of buildings in accordance with the exceptions<br />
permitted in this Standard, with reference to clauses 2.6.5 (1) and 2.6.6 (2) . See section 9.5 of this<br />
<strong>Cert</strong>ificate.<br />
Standard: 3.4 Moisture from the ground<br />
Comment:<br />
The product does not absorb water by capillary action and therefore may be used in situations where they<br />
bridges the dpc, with reference to clause 3.4.1 (1)(2) and 3.4.5 (1)(2) to this Standard. See section 7.5 of this<br />
<strong>Cert</strong>ificate.<br />
Standard: 3.15 Condensation<br />
Comment: Walls incorporating the product can satisfy this Standard, with reference to clauses 3.15.1 (1)(2) , 3.15.4 (1)(2)<br />
and 3.15.5 (1)(2) . See sections 8.2 and 8.3 of this <strong>Cert</strong>ificate.<br />
Standard: 6.1(b) Carbon dioxide emissions<br />
Standard: 6.2 Building insulation envelope<br />
Comment:<br />
Walls incorporating the product can satisfy, or contribute to satisfying these Standards, with reference<br />
to clauses 6.1.6 (1) , 6.2.1 (1)(2) , 6.2.3 (1) , 6.2.4 (2) , 6.2.5 (2) , 6.2.9 (1) , 6.2.10 (1) , 6.2.11 (1)(2) , 6.2.12 (2) and<br />
6.2.13 (1)(2) . See sections 6.1 and 6.2 of this <strong>Cert</strong>ificate.<br />
Standard: 7.1(a)(b) Statement of sustainability<br />
Comment: The product can contribute to meeting the relevant requirements of Regulation 9, Standards 1 to 6<br />
and therefore will contribute to a construction meeting a bronze level of sustainability as defined in this<br />
Standard. In addition the product can contribute to a construction meeting a higher level of sustainability<br />
as defined in this Standard, with reference to clauses 7.1.4 (1)(2) [Aspects 1 (1)(2) and 2 (1) ], 7.1.6 (1)(2) [Aspects<br />
1 (1)(2) and 2 (1) ] and 7.1.7 (1)(2) [Aspect 1 (1)(2) ]. See section 6.1 of this <strong>Cert</strong>ificate.<br />
Regulation: 12 Building standards applicable to conversions<br />
Comment:<br />
Comments made in relation to the product under Regulation 9, Standards 1 to 6 also apply to this<br />
Regulation, with reference to clause 0.12.1 (1)(2) and Schedule 6 (1)(2) .<br />
(1) Technical Handbook (Domestic).<br />
(2) Technical Handbook (Non-Domestic).<br />
The Building Regulations (Northern Ireland) 2012<br />
Regulation: 23(a)(i)((iii)(b) Fitness of materials and workmanship<br />
Comment:<br />
The product is acceptable. See section 12 and the Installation part of this <strong>Cert</strong>ificate.<br />
Regulation: 28(b) Resistance to moisture and weather<br />
Comment:<br />
The product does not absorb water by capillary action and therefore may be used in situations where it<br />
bridges the dpc. See section 7.5 of this <strong>Cert</strong>ificate.<br />
Regulation: 29 Condensation<br />
Comment:<br />
The product can contribute to satisfying this Regulation. See section 8.3 of this <strong>Cert</strong>ificate.<br />
Regulation: 39(a)(i) Conservation measures<br />
Regulation: 40(2) Target carbon dioxide emission rate<br />
Comment:<br />
The product can contribute to satisfying these Regulations. See sections 6.1 and 6.2 of this <strong>Cert</strong>ificate.<br />
Page 2 of 11
Construction (Design and Management) Regulations 2007<br />
Construction (Design and Management) Regulations (Northern Ireland) 2007<br />
Information in this <strong>Cert</strong>ificate may assist the client, CDM co-ordinator, designer and contractors to address their<br />
obligations under these Regulations.<br />
See section:<br />
3 Delivery and site handling (3.3) of this <strong>Cert</strong>ificate.<br />
Additional Information<br />
NHBC Standards 2013<br />
NHBC accepts the use of <strong>Xtratherm</strong> <strong>Safe</strong>-R Partial Fill Cavity Board, when installed and used in accordance with this<br />
<strong>Cert</strong>ificate, in relation to NHBC Standards, Chapter 6.1 External masonry walls.<br />
Technical Specification<br />
1 Description<br />
1.1 <strong>Xtratherm</strong> <strong>Safe</strong>-R Partial Fill Cavity Board is manufactured from closed-cell phenolic foam, faced with a composite<br />
foil-facing on both sides.<br />
1.2 The boards have the nominal characteristics as shown in Table 1.<br />
Table 1 Nominal characteristics<br />
Length (mm) 1200<br />
Width (mm) 450<br />
Thickness (mm) 50 to 120<br />
Minimum compressive strength at 10% compression (kPa) 125<br />
Edge profile<br />
Plain, tongue-and-groove<br />
1.3 Only <strong>BBA</strong> approved insulation retaining fixings and compatible wall ties should be used with the boards.<br />
1.4 Cavity wall ties in accordance with BS DD 140-2 : 1987 or BS EN 845-1 : 2003 and BS 5628-3 : 2005,<br />
BS EN 1996-2 : 2006, approved by the <strong>BBA</strong>, are suitable.<br />
2 Manufacture<br />
2.1 Raw materials are injected onto the lower foil-facer on a conveyor belt. The exothermic reaction expands the<br />
foam, which then comes into contact with the upper foil-facer. An automated process cures and cuts the product to the<br />
required size.<br />
2.2 As part of the assessment and ongoing surveillance of product quality, the <strong>BBA</strong> has:<br />
• agreed with the manufacturer the quality control procedures and product testing to be undertaken<br />
• assessed and agreed the quality control operated over batches of incoming materials<br />
• monitored the production process and verified that it is in accordance with the documented process<br />
• evaluated the process for management of nonconformities<br />
• checked that equipment has been properly tested and calibrated<br />
• undertaken to carry out the above measures on a regular basis through a surveillance process, to verify that the<br />
specifications and quality control operated by the manufacturer are being maintained.<br />
2.3 The management system of <strong>Xtratherm</strong> UK Ltd has been assessed and registered as meeting the requirements of<br />
BS EN ISO 9001 : 2008 by BRE <strong>Cert</strong>ification Ltd (<strong>Cert</strong>ificate 718).<br />
3 Delivery and site handling<br />
3.1 The product is delivered to site in polythene shrink-wrapped packs containing a label bearing the manufacturer’s<br />
trade name, product description, and the <strong>BBA</strong> identification mark incorporating the number of this <strong>Cert</strong>ificate.<br />
3.2 It is essential that the product is stored such that it is raised off the ground, is inside or under cover on a flat, dry,<br />
level surface in a well-ventilated area. The product must be protected from rain, snow and prolonged exposure to<br />
sunlight. Boards that have been allowed to get wet or that are damaged must not be used. Nothing should be stored<br />
on top of boards.<br />
3.3 The product must not be exposed to a naked flame or other ignition sources. The product must not be exposed to<br />
solvents or other chemicals.<br />
Page 3 of 11
Assessment and Technical Investigations<br />
The following is a summary of the assessment and technical investigations carried out on <strong>Xtratherm</strong> <strong>Safe</strong>-R Partial Fill<br />
Cavity Board.<br />
Design Considerations<br />
4 General<br />
4.1 <strong>Xtratherm</strong> <strong>Safe</strong>-R Partial Fill Board Cavity is for use as a partial fill thermal insulation in new external masonry<br />
cavity walls up to 25 m in height in domestic and non-domestic buildings.<br />
4.2 The product is effective in reducing the thermal transmittance (U value) of new external cavity walls with masonry<br />
inner and outer leaves (masonry includes clay and calcium silicate bricks, concrete blocks, natural and reconstituted<br />
stone blocks). It is essential that such walls are designed and constructed to incorporate the normal precautions to<br />
prevent moisture penetration.<br />
4.3 Walls should be designed and constructed in accordance with the relevant recommendations of:<br />
• BS 8000-3 : 2001<br />
• BS EN 1996-1-1 : 2005, BS EN 1996-1-2 : 2005, BS EN 1996-2 : 2006 and BS EN 1996-3 : 2006 and<br />
their respective UK National Annexes.<br />
4.4 It is essential that walls limit the risk of moisture ingress, see section 7.<br />
4.5 As with any other form of cavity wall insulation, where buildings need to comply with NHBC Standards 2013,<br />
specifiers should observe the requirements of these Standards.<br />
5 Practicability of installation<br />
The product is designed to be installed by a competent general builder, or a contractor, experienced with this type of<br />
product.<br />
6 Thermal performance<br />
6.1 Calculations of thermal transmittance (U value) should be carried out in accordance with<br />
BS EN ISO 6946 : 2007 and BRE Report (BR 443 : 2006) Conventions for U-value calculations, using the<br />
declared thermal conductivity ( 90/90<br />
value) shown in Table 2 and a foil surface emissivity () of 0.2. The U value<br />
of a completed wall will depend on the insulation thickness, number and type of fixings, the insulating value of the<br />
substrate masonry and its internal finish. When considering insulation requirements, designers should refer to the<br />
detailed guidance contained in the documents supporting the national Building Regulations. The U values shown in<br />
Table 3 indicate that the product can contribute to a wall achieving typical design U values referred to in those<br />
supporting documents.<br />
Table 2 Thermal conductivity<br />
Insulation thickness<br />
(mm)<br />
Thermal conductivity<br />
(W·m –1·K –1 )<br />
50 to 99 0.021<br />
100 to 120 0.020<br />
Table 3 U values for the partial fill construction (1)<br />
Thickness (2) (mm)<br />
Inner leaf – AAC block<br />
( = 0.12 W·m –1·K–1 ) (3) Inner leaf – dense block<br />
( = 1.13 W·m –1·K–1 ) (4) U value<br />
(W·m –2·K–1 )<br />
75 90 0.19<br />
60 80 0.22<br />
50 65 0.25<br />
50 60 0.27<br />
50 60 0.28<br />
50 55 0.30<br />
50 50 0.35<br />
(1) 50 mm residual cavity width.<br />
(2) Nearest available thickness.<br />
(3) With plasterboard on dabs internal finish.<br />
(4) With plaster internal finish.<br />
Page 4 of 11
6.2 The product can maintain, or contribute to maintaining, continuity of thermal insulation at junctions between<br />
elements and openings. For Accredited Construction Details the corresponding psi values in BRE Information Paper<br />
IP 1/06 Assessing the effects of thermal bridging at junctions and around openings ,Table 3 may be used in carbon<br />
emission calculations in Scotland and Northern Ireland. Detailed guidance for other junctions and on limiting heat loss<br />
by air infiltration can be found in:<br />
England and Wales — Approved Documents to Part L and for new thermal elements to existing buildings, Accredited<br />
Construction Details (version 1.0). See also SAP 2009 The Government’s Standard Assessment Procedure for Energy<br />
Rating of Dwellings, Appendix K and the iSBEM User Manual for new-build<br />
Scotland — Accredited Construction Details (Scotland)<br />
Northern Ireland — Accredited Construction Details (version 1.0).<br />
7 Liquid water penetration<br />
Rain ingress<br />
7.1 Walls must be suitably designed, constructed and detailed to limit the risk of rain ingress, particularly in severe or<br />
very severe exposure zones (see also sections 4.3 and 7.4).<br />
7.2 The product may be used in walls in any exposure zone where:<br />
• a minimum residual cavity width of 50 mm is maintained<br />
• mortar joints are weatherstruck in severe or very severe exposure zones<br />
• an external render coat or other suitable finish is applied in locations where such application would be normal<br />
practice<br />
• from ground level the maximum height of continuous cavity walls must not exceed 12 m; above 12 m the maximum<br />
height of continuous cavity wall must not exceed 7 m. In both cases, breaks should be in the form of continuous<br />
horizontal cavity trays and weepholes discharging to the outside<br />
• where, for structural reasons, the cavity width is reduced, eg by the intrusion of ring beams, a minimum residual<br />
cavity width of 25 mm must be maintained and extra care must be taken with fixings and weatherproofing, eg<br />
inclusion of cavity trays with weepholes.<br />
7.3 The product may be used in walls in the exposure zones shown in Table 4 where:<br />
• a minimum residual cavity width of 25 mm is maintained (see also section 7.2)<br />
• the wall height does not exceed 12 m<br />
• component tolerances, quality of available building operatives and site supervision of the product ensure that the<br />
residual cavity is not bridged by mortar.<br />
Table 4 Maximum allowable total exposure factor of different constructions<br />
Construction<br />
All external masonry walls protected by:<br />
• rendering (to BS EN 13914-1 : 2005)<br />
• slate hanging<br />
• timber, plastic or metal weatherboarding or cladding<br />
One or more external masonry walls constructed from facing clay brickwork<br />
or natural stone, the porosity of which exceeds 20% by volume. Mortar joints<br />
must be flush pointed or weatherstruck<br />
One or more external masonry walls constructed from calcium silicate bricks,<br />
concrete blocks, reconstituted stone, or natural stone, the porosity of which<br />
exceeds 20% by volume, or any material with raked mortar joints.<br />
Maximum allowable<br />
exposure factor E (1)<br />
No restriction<br />
100<br />
88<br />
(1) Based upon the approach in BS 5618 : 1985 and also outlined in <strong>BBA</strong> information sheet No 10.<br />
7.4 In all situations it is particularly important to ensure during installation that:<br />
• the dpc should not project into the cavity at ground-floor level as it can lead to catching mortar droppings<br />
• excess mortar is cleaned from the cavity face of the leading leaf and any debris removed from the cavity<br />
• mortar droppings are cleaned from the exposed edges of installed boards<br />
• the use of cavity battens and/or boards is strongly recommended to prevent bridging by mortar droppings<br />
• wall ties are installed correctly and are thoroughly clean<br />
• at lintel level, a cavity tray, stop ends and weepholes, must be provided<br />
• installation of the boards is to be carried out to the highest level on each wall or the top edge of the insulation is<br />
protected by a cavity tray.<br />
Page 5 of 11
Moisture from the ground<br />
7.5 When the product is used in situations where they bridge the dpc in walls, dampness from the ground will<br />
not pass through to the inner leaf provided the wall is detailed in accordance with the requirements and<br />
provisions of the documents supporting the national Building Regulations:<br />
England and Wales — Approved Document C, section 5<br />
Scotland — Mandatory Standard 3.4, clause 3.4.5 (1)(2)<br />
(1) Technical Handbook (Domestic).<br />
(2) Technical Handbook (Non-Domestic).<br />
Northern Ireland — Technical Booklet C, Section 6.<br />
8 Condensation<br />
Surface condensation<br />
8.1 Walls will limit the risk of surface condensation adequately when the thermal transmittance (U value) does<br />
not exceed 0.7 W·m –2·K –1 at any point, and the junctions with floors, roofs and openings are designed in<br />
accordance with Limiting thermal bridging and air leakage : Robust construction details for dwellings and similar<br />
buildings TSO 2002, BRE Information Paper IP 1/06 or section 6.2 of this <strong>Cert</strong>ificate.<br />
8.2 For buildings in Scotland, constructions will be acceptable where the thermal transmittance (U value) of the<br />
wall does not exceed 1.2 W·m –2·K –1 at any point and openings and junctions with other elements comply with<br />
the guidance given in BS 5250 : 2011, Annex G or section 6.2 of this <strong>Cert</strong>ificate. Additional information can<br />
be found in BRE Report (BR 262 : 2002) Thermal insulation: avoiding risks.<br />
Interstitial condensation<br />
8.3 Walls will limit the risk of interstitial condensation adequately when they are designed and constructed in<br />
accordance with BS 5250 : 2011, Annexes D and G and the relevant guidance.<br />
8.4 For the purposes of assessing the risk of interstitial condensation, the insulation core vapour resistivity may be taken<br />
as approximately 171 MN·s·g –1·m–1 and a resistance value of 0.71 MN·s·g –1 for each individual foil-facing.<br />
8.5 If the product is to be used in the external wall of rooms expected to have high humidity, care must be taken to<br />
provide adequate permanent ventilation to avoid possible problems from the formation of interstitial condensation in the<br />
internal wall leaf.<br />
9 Behaviour in relation to fire<br />
9.1 The product does not prejudice the fire-resistance properties of the wall. It is unlikely to become ignited within the<br />
cavity when used in the context of this <strong>Cert</strong>ificate. If fire does penetrate into an unventilated cavity, the amount of air<br />
present will be insufficient to support combustion and flame spread will be minimal.<br />
9.2 The requirements of the Building Regulations relating to fire spread in cavity walls can be met in buildings of all<br />
purpose groups without the need for cavity barriers, provided the construction complies with the provisions detailed in:<br />
England and Wales — Approved Document B, Volume 1, Diagram 13, or Volume 2, Diagram 34<br />
Northern Ireland — Technical Booklet E, Diagram 4.5.<br />
9.3 A summary of these provisions is given here:<br />
• the wall must consist of masonry inner and outer leaves, each at least 75 mm thick<br />
• the cavity must not be more than 300 mm wide (Northern Ireland only)<br />
• the cavity must be closed at the top of the wall and at the top of any opening<br />
• in addition to the insulation, only the following combustible materials shall be placed in, or exposed to, the cavity:<br />
— timber lintels, window or door frames, or end of timber joists<br />
— pipe, conduit or cable<br />
— dpc, flashing, cavity closer or wall tie<br />
— domestic meter cupboard, provided that there are not more than two cupboards to a dwelling, the opening in<br />
the outer leaf is not more than 800 mm by 500 mm for each cupboard, and the inner leaf is not penetrated<br />
except by a sleeve not more than 80 mm by 80 mm, which is fire-stopped.<br />
9.4 For constructions not covered by section 9.3, cavity barriers must be provided to comply with:<br />
England and Wales — Approved Document B, Volume 1, Section 6, and Volume 2, Section 9<br />
Scotland — Mandatory Standard 2.4, clauses 2.4.1 (1)(2) , 2.4.2 (1)(2) , 2.4.7 (1) and 2.4.9 (1)<br />
(1) Technical Handbook (Domestic).<br />
(2) Technical Handbook (Non-Domestic).<br />
Northern Ireland — Technical Booklet E, Paragraphs 4.36 to 4.40.<br />
Page 6 of 11
9.5 The product is combustible and may be used within one metre from a boundary, in walls with two leaves of<br />
masonry/concrete at least 75 mm thick, with barriers around all openings and at the top of the wall in<br />
accordance with Mandatory Standard 2.6, clauses 2.6.5 (1) and 2.6.6 (2) .<br />
(1) Technical Handbook (Domestic).<br />
(2) Technical Handbook (Non-Domestic).<br />
(9.6 Cavity walls should always have a cavity closer at the top of the cavity and around openings. Materials must not<br />
be taken past fire stops.<br />
10 Proximity of flues and appliances<br />
When installing the product in close proximity to certain flue pipes and/or heat producing appliances, the relevant<br />
provisions of the national Building Regulations are applicable:<br />
England and Wales — Approved Document J, sections 1 to 4<br />
Scotland — Mandatory Standard 3.19, clauses 3.19.1 (1)(2) to 3.19.9 (1)(2)<br />
(1) Technical Handbook (Domestic).<br />
(2) Technical Handbook (Non-Domestic).<br />
Northern Ireland — Technical Booklet L, Sections 1 to 6.<br />
11 Maintenance<br />
As the product is confined within the wall cavity and it has suitable durability (see section 12), maintenance is not<br />
required.<br />
12 Durability<br />
The product is durable, rot-proof and sufficiently stable, and will remain effective as an insulating material for the<br />
life of the building.<br />
Installation<br />
13 General<br />
It is recommended that the inner leaf is constructed ahead of the outer leaf, as the product is fastened to the cavity<br />
face of the inner leaf to give a slightly enhanced thermal performance. It is essential that the spacing of wall ties/clips<br />
allows one long edge of each of the product to be secured at a minimum of two points.<br />
14 Procedure<br />
14.1 A section of the inner leaf is built with the first row of wall ties, at approximately 600 mm horizontal spacing,<br />
where the insulation is to begin. It is recommended that the wall ties are not placed directly on the dpc. The first run of<br />
the product may commence below dpc level to provide some edge insulation for the floor (see Figure 1).<br />
Figure 1 First run of boards<br />
Page 7 of 11
14.2 The leading leaf is built up to the required height, with wall ties placed at a vertical height of 450 mm ensuring<br />
the drip of the tie is located halfway across the residual cavity width. Excess mortar is cleaned from the cavity face of<br />
the leading leaf, and the product is placed on the wall ties, behind the retaining clips, to form a closely butt-jointed run.<br />
14.3 The second row of wall ties is fitted to retain the tops of the product. It is essential that all wall ties slope<br />
downwards towards the outer leaf (see Figure 2) and at centres not exceeding 900 mm to ensure that each of the<br />
product is secured at a minimum of three points.<br />
Figure 2 Detail of wall ties<br />
14.4 Additional ties may be required to satisfy structural requirements and/or to ensure adequate retention of the<br />
product or cut pieces.<br />
14.5 The other leaf is then built up to the level of the top of the product.<br />
14.6 All products should be butted with vertical joints staggered. Insulation products and wall ties should be<br />
staggered as construction proceeds and carried up to the highest level of wall, except where protected by a cavity<br />
tray.<br />
14.7 After each section of the leading leaf is built, excess mortar should be removed from the cavity face and mortar<br />
droppings cleaned from exposed edges of the installed products, before installation of the next run of products. Use of<br />
a cavity board will protect the installed product’s edges and help to keep the cavity clean as the following leaf is built<br />
(see Figures 3 and 4).<br />
Figure 3 Use of cavity batten<br />
Page 8 of 11
Figure 4 Use of cavity board<br />
14.8 Where openings such as doors and windows are in close proximity, it is recommended that a continuous lintel<br />
or cavity tray is used. Individual lintels or cavity trays should have stop ends and be adequately drained.<br />
14.9 The product can be cut, using a sharp knife or fine-toothed saw, to fit around windows, doors and air bricks. It<br />
is essential that cut pieces completely fill the spaces for which they are intended and are adequately secured — gaps<br />
should not be left in the insulation.<br />
Protection<br />
14.10 All building involving the product, particularly interrupted work, must conform to BS EN 1996-2 : 2006,<br />
Sections 3.2 Acceptance, handling and storage of materials and 3.6 Curing and protective procedures during<br />
execution.<br />
Technical Investigations<br />
15 Tests<br />
Tests were carried out on <strong>Xtratherm</strong> <strong>Safe</strong>-R Partial Fill Cavity Board by the <strong>BBA</strong> in accordance with BS EN 13166 :<br />
2008 to determine:<br />
• dimensional stability • compressive strength • short term water absorption<br />
• long term water absorption by partial immersion • thermal conductivity.<br />
16 Investigations<br />
16.1 The manufacturing process was examined, including the methods adopted for quality control, and details were<br />
obtained of the quality and composition of the materials used.<br />
16.2 Results of test data to BS EN 13166 : 2008 were assessed in relation to:<br />
• dimensions • squareness • density • value.<br />
16.3 An assessment of the risk of interstitial condensation was made.<br />
16.4 An assessment was made of typical constructions which achieve the design U values.<br />
Page 9 of 11
Bibliography<br />
BS 5250 : 2011 Code of practice for control of condensation in buildings<br />
BS 5618 : 1985 Code of practice for thermal insulation of cavity walls (with masonry or concrete inner and outer<br />
leaves) by filling with urea-formaldehyde (UF) foam systems<br />
BS 5628-3 : 2005 Code of practice for the use of masonry — Materials and components, design and workmanship<br />
BS 8000-3 : 2001 Workmanship on building sites — Code of practice for masonry<br />
BS DD 140-2 : 1987 Wall ties — Recommendations for design of wall ties<br />
BS EN 845-1 : 2003 Specification for ancillary components for masonry — Ties, tension straps, hangers and brackets<br />
BS EN 13166 : 2008 Thermal insulation products for buildings — Factory made products of phenolic foam (PF) —<br />
Specification<br />
BS EN 13914-1 : 2005 Design, preparation and application of external rendering and internal plastering — External<br />
rendering<br />
BS EN 1996-1-1 : 2005 Eurocode 6 : Design of masonry structures — General rules for reinforced and unreinforced<br />
masonry structures<br />
NA to BS EN 1996-1-1 : 2005 UK National Annex to Eurocode 6 : Design of masonry structures — General rules for<br />
reinforced and unreinforced masonry structures<br />
BS EN 1996-1-2 : 2005 Eurocode 6 : Design of masonry structures — General rules — Structural fire design<br />
NA to BS EN 1996-1-2 : 2005 UK National Annex to Eurocode 6 : Design of masonry structures — General rules —<br />
Structural fire design<br />
BS EN 1996-2 : 2006 Eurocode 6 : Design of masonry structures — Design considerations, selection of materials and<br />
execution of masonry<br />
NA to BS EN 1996-2 : 2006 UK National Annex to Eurocode 6 : Design of masonry structures — Design<br />
considerations, selection of materials and execution of masonry<br />
BS EN 1996-3 : 2006 Eurocode 6 : Design of masonry structures : Simplified calculation methods for unreinforced<br />
masonry structures<br />
NA to BS EN 1996-3 : 2006 UK National Annex to Eurocode 6 : Design of masonry structures : Simplified<br />
calculation methods for unreinforced masonry structures<br />
BS EN ISO 6946 : 2007 Building components and building elements — Thermal resistance and thermal transmittance<br />
— Calculation method<br />
BS EN ISO 9001 : 2008 Quality management systems — Requirements<br />
Page 10 of 11
Conditions of <strong>Cert</strong>ification<br />
17 Conditions<br />
17.1 This <strong>Cert</strong>ificate:<br />
• relates only to the product/system that is named and described on the front page<br />
• is issued only to the company, firm, organisation or person named on the front page — no other company, firm,<br />
organisation or person may hold or claim that this <strong>Cert</strong>ificate has been issued to them<br />
• is valid only within the UK<br />
• has to be read, considered and used as a whole document — it may be misleading and will be incomplete to be<br />
selective<br />
• is copyright of the <strong>BBA</strong><br />
• is subject to English Law.<br />
17.2 Publications, documents, specifications, legislation, regulations, standards and the like referenced in this<br />
<strong>Cert</strong>ificate are those that were current and/or deemed relevant by the <strong>BBA</strong> at the date of issue or reissue of this<br />
<strong>Cert</strong>ificate.<br />
17.3 This <strong>Cert</strong>ificate will remain valid for an unlimited period provided that the product/system and its manufacture<br />
and/or fabrication, including all related and relevant parts and processes thereof:<br />
• are maintained at or above the levels which have been assessed and found to be satisfactory by the <strong>BBA</strong><br />
• continue to be checked as and when deemed appropriate by the <strong>BBA</strong> under arrangements that it will determine<br />
• are reviewed by the <strong>BBA</strong> as and when it considers appropriate.<br />
17.4 The <strong>BBA</strong> has used due skill, care and diligence in preparing this <strong>Cert</strong>ificate, but no warranty is provided.<br />
17.5 In issuing this <strong>Cert</strong>ificate, the <strong>BBA</strong> is not responsible and is excluded from any liability to any company, firm,<br />
organisation or person, for any matters arising directly or indirectly from:<br />
• the presence or absence of any patent, intellectual property or similar rights subsisting in the product/system or any<br />
other product/system<br />
• the right of the <strong>Cert</strong>ificate holder to manufacture, supply, install, maintain or market the product/system<br />
• actual installations of the product/system, including their nature, design, methods, performance, workmanship and<br />
maintenance<br />
• any works and constructions in which the product/system is installed, including their nature, design, methods,<br />
performance, workmanship and maintenance<br />
• any loss or damage, including personal injury, howsoever caused by the product/system, including its manufacture,<br />
supply, installation, use, maintenance and removal.<br />
• any claims by the manufacturer relating to CE marking.<br />
17.6 Any information relating to the manufacture, supply, installation, use, maintenance and removal of this<br />
product/system which is contained or referred to in this <strong>Cert</strong>ificate is the minimum required to be met when the<br />
product/system is manufactured, supplied, installed, used, maintained and removed. It does not purport in any way<br />
to restate the requirements of the Health and <strong>Safe</strong>ty at Work etc. Act 1974, or of any other statutory, common law<br />
or other duty which may exist at the date of issue or reissue of this <strong>Cert</strong>ificate; nor is conformity with such information<br />
to be taken as satisfying the requirements of the 1974 Act or of any statutory, common law or other duty of care.<br />
British Board of Agrément tel: 01923 665300<br />
Bucknalls Lane fax: 01923 665301<br />
Watford<br />
e-mail: mail@bba.star.co.uk<br />
Herts WD25 9BA<br />
©2013<br />
website: www.bbacerts.co.uk<br />
Page 11 of 11



