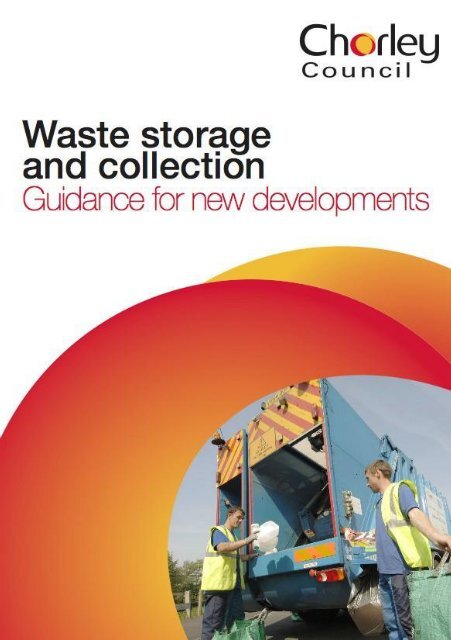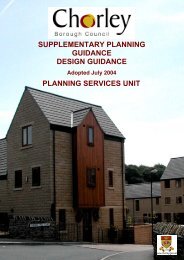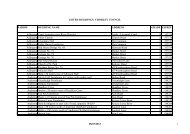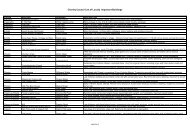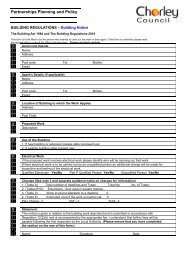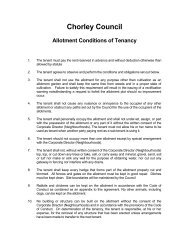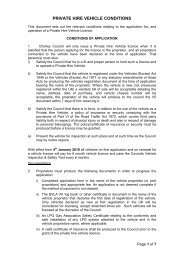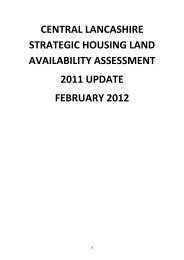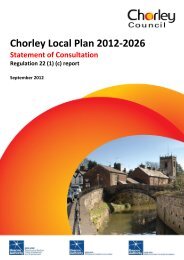Waste storage and collection guidance - Chorley Borough Council
Waste storage and collection guidance - Chorley Borough Council
Waste storage and collection guidance - Chorley Borough Council
Create successful ePaper yourself
Turn your PDF publications into a flip-book with our unique Google optimized e-Paper software.
<strong>Chorley</strong> <strong>Council</strong><br />
Sustainable Design <strong>and</strong> Construction Guidance<br />
<strong>Waste</strong> Storage <strong>and</strong> Collection<br />
Guidance for new Developments.<br />
WASTE STORAGE AND COLLECTION<br />
GUIDANCE FOR NEW DEVELOPMENTS<br />
CONTENTS<br />
Page<br />
1 Introduction 2<br />
2 Planning Applications 3<br />
3 Internal Segregation of <strong>Waste</strong> 3<br />
4 Housing Developments 4<br />
5 Apartment Developments 5-6<br />
6 Commercial Developments 7<br />
7 Contacts 8<br />
8 Appendices 10-14<br />
A<br />
B<br />
C<br />
D<br />
E<br />
Container dimensions<br />
Collection vehicle dimensions<br />
Containers required for apartment developments<br />
Storage areas <strong>and</strong> container <strong>collection</strong> for apartment, commercial <strong>and</strong> mixed-use<br />
developments<br />
Examples of good <strong>and</strong> bad practice<br />
1
<strong>Chorley</strong> <strong>Council</strong><br />
Sustainable Design <strong>and</strong> Construction Guidance<br />
<strong>Waste</strong> Storage <strong>and</strong> Collection<br />
Guidance for new Developments.<br />
1 INTRODUCTION<br />
• <strong>Chorley</strong> <strong>Council</strong> is committed to the principle of sustainable development. This vision, together<br />
with our legal obligations as a local authority, involves focusing on how we manage our waste.<br />
The key issue is ensuring that we maximise the amount that is recycled <strong>and</strong> reduce the need for<br />
the unsustainable option of l<strong>and</strong>fill.<br />
• The Lancashire <strong>Waste</strong> Strategy places a general duty on the <strong>Council</strong> to offer a kerbside recycling<br />
service to 90% of households <strong>and</strong> to recycle or compost 58% of household waste by 2015. The<br />
<strong>Chorley</strong> <strong>Borough</strong> Local Development Framework requires new developments to minimise waste<br />
production <strong>and</strong> encourage the recycling of waste products.<br />
• In order to fulfil these objectives it is vital new developments are designed to enable waste to be<br />
segregated for recycling, <strong>and</strong> to be stored <strong>and</strong> collected in a convenient way.<br />
• This document will assist all those involved in the design <strong>and</strong> management of buildings to<br />
produce waste management strategies that best facilitate the <strong>storage</strong> of waste <strong>and</strong> maximise the<br />
amount that can be sent for recycling. It is a material planning consideration that developers are<br />
conscious of the waste that will be generated by their developments <strong>and</strong> that their proposal<br />
satisfies all the requirements of this document.<br />
• This document is part of an evolving process to develop best practice <strong>guidance</strong> for the design<br />
<strong>and</strong> management of buildings in <strong>Chorley</strong> <strong>Borough</strong> <strong>and</strong> should be read within the context of other<br />
<strong>Council</strong> policies <strong>and</strong> legislation. The <strong>guidance</strong> offered also serves to ensure developments have<br />
adequate <strong>storage</strong> capacity <strong>and</strong> access for the domestic refuse <strong>and</strong> recycling services operated by<br />
<strong>Chorley</strong> <strong>Council</strong>.<br />
• This <strong>guidance</strong> outlines developer’s responsibilities for waste <strong>storage</strong> <strong>and</strong> <strong>collection</strong> in new<br />
developments, however all developers should be aware of their Duty of Care obligations with<br />
respect to waste production, <strong>storage</strong>, <strong>and</strong> h<strong>and</strong>ling, as detailed in <strong>Waste</strong> Management Duty of<br />
Care Code of Practice.<br />
• Following the <strong>guidance</strong> in this document is intended to help developers to produce successful<br />
waste management strategies <strong>and</strong> will also assist in complying with Part H of the Building<br />
Regulations 2002.<br />
• This <strong>guidance</strong> applies to proposals for all new builds, <strong>and</strong> any developments to existing<br />
properties that will result in inadequate refuse <strong>and</strong> recycling <strong>storage</strong> <strong>and</strong> <strong>collection</strong> facilities.<br />
• New residential developments should include adequate <strong>and</strong> appropriate means of storing<br />
residual waste <strong>and</strong> recyclables on the premises in a dedicated, suitably screened position for a<br />
period of two weeks.<br />
2
<strong>Chorley</strong> <strong>Council</strong><br />
Sustainable Design <strong>and</strong> Construction Guidance<br />
<strong>Waste</strong> Storage <strong>and</strong> Collection<br />
Guidance for new Developments.<br />
2 PLANNING APPLICATIONS<br />
• New developments are expected to include a waste management strategy, incorporating the<br />
areas covered in this document. This guide is designed to help achieve this.<br />
• This <strong>guidance</strong> should be used from the earliest stages of building design. Inadequately sized bin<br />
<strong>storage</strong> areas, poor access for <strong>collection</strong> crews <strong>and</strong> vehicles <strong>and</strong> other aspects of waste<br />
management are difficult to correct. The recommendations are integral to the design of a building<br />
<strong>and</strong> provide information that is useful for building designers <strong>and</strong> assures planning officers that a<br />
suitable waste management strategy has been developed.<br />
After planning permission has been granted<br />
• Where <strong>Chorley</strong> <strong>Council</strong> is to provide refuse/recycling containers the developer must notify the<br />
<strong>Waste</strong> Management department at least one month before the development is due to be occupied.<br />
3 INTERNAL SEGREGATION AND STORAGE OF WASTE<br />
• To encourage occupants to recycle waste, internal <strong>storage</strong> areas should be designed into each<br />
unit of a new development. This will enable occupants to segregate their waste into refuse <strong>and</strong><br />
recyclables <strong>and</strong> to store it temporarily until it can be transferred to external bins.<br />
• Where provision for internal <strong>storage</strong> is included, occupants should be supplied with container(s)<br />
for the internal segregation of waste for recycling. The <strong>Council</strong> does not provide such containers.<br />
• Options that developers may wish to consider are kitchen units with pull out drawers with<br />
separate containers. There are several such products on the market.<br />
4 HOUSING DEVELOPMENTS<br />
Containers required for <strong>storage</strong> of waste (2010)<br />
<strong>Waste</strong> type Refuse Garden waste<br />
Paper, Glass,<br />
Cans, Plastic Cardboard<br />
bottles<br />
Container type<br />
Green<br />
Brown<br />
Blue<br />
wheeled bin wheeled bin wheeled bin<br />
Green box<br />
Capacity (litres) 240 or 360 240 240 55<br />
The dimensions for the above containers can be found in Appendix A.<br />
Storage areas for containers<br />
• The containers described above should be accommodated within the boundary of each property.<br />
• Containers should have designated <strong>storage</strong> areas that are sensitively located <strong>and</strong> designed.<br />
Storage areas should be large enough to house at least a 240-litre refuse bin, a 240-litre garden<br />
bin, a 240-litre recycling bin <strong>and</strong> a 55-litre recycling box. Storage area capacity must bear relation<br />
to property size.<br />
• Container <strong>storage</strong> areas should be in a position that makes it convenient for the householder to<br />
wheel them to the kerbside for <strong>collection</strong>.<br />
Container <strong>collection</strong><br />
• Householders are required to present their containers at the kerbside on <strong>collection</strong> day <strong>and</strong><br />
return them to the <strong>storage</strong> area as soon as possible following <strong>collection</strong>.<br />
• The <strong>collection</strong> vehicles used by <strong>Chorley</strong> <strong>Council</strong> are described in Appendix B. New<br />
developments <strong>and</strong> their access roads should be designed to accommodate these vehicles <strong>and</strong><br />
allow them to collect containers directly from the kerbside.<br />
• <strong>Chorley</strong> <strong>Council</strong> offers a <strong>collection</strong> service for the removal of bulky household waste (e.g. fridges,<br />
furniture, mattresses, etc) from residential properties. Contact the <strong>Waste</strong> Management Helpline for<br />
further information. Contact details are in Section 7.<br />
6
<strong>Chorley</strong> <strong>Council</strong><br />
Sustainable Design <strong>and</strong> Construction Guidance<br />
5 APARTMENT DEVELOPMENTS<br />
<strong>Waste</strong> Storage <strong>and</strong> Collection<br />
Guidance for New Developments<br />
Containers required for <strong>storage</strong> of waste<br />
• High density developments such as flats or apartments may be better suited to the provision of<br />
shared facilities. Communal containers should have designated <strong>storage</strong> areas that are sensitively<br />
located <strong>and</strong> designed. Storage areas should be large enough to house an array of 1100-litre<br />
refuse bins, 660-litre bins <strong>and</strong> 240-litre bins.<br />
• The type <strong>and</strong> number of containers, <strong>and</strong> therefore the <strong>storage</strong> area capacity, must bear relation<br />
to the size of development. Generally refuse is stored in 1100-litre wheeled bins, <strong>and</strong> recyclables<br />
in 1100-litre, 660-litre or 360-litre bins.<br />
• Developers should note that the types of containers provided by the <strong>Council</strong> may vary depending<br />
on the size <strong>and</strong> nature of the development <strong>and</strong> the status of the <strong>Council</strong>’s recycling <strong>collection</strong>s;<br />
however it is likely that any alternative containers will occupy a similar sized space; for example 3x<br />
240-litre bins replacing one 660-litre bin if <strong>and</strong> where appropriate.<br />
• The simple method for calculating the number of containers required at an apartment<br />
development is based on the capacity that is provided to housing developments. This comprises:<br />
- 240-litres refuse capacity per apartment<br />
- 240-litres recycling capacity per apartment, comprising 45-litres for paper, 140-litres for<br />
glass/cans/plastic bottles, 55-litres for cardboard.<br />
• For example a development of 40 apartments would require total refuse capacity of 9600-litres<br />
per fortnight; this equates to approximately 8 x 1100-litre bins for refuse. Total recycling capacity<br />
of 9600-litres, comprising 1800-litres paper, 5600-litres glass/cans/plastic bottles, <strong>and</strong> 2200-litres<br />
for cardboard; this equates to approximately 7 x 1100-litre bins plus 3 x 660-litre bins<br />
• See Appendix C for how to calculate the numbers <strong>and</strong> types of bins required for apartment<br />
developments.<br />
• Having calculated the total numbers <strong>and</strong> types of containers required, the next step is to<br />
determine the total footprint for the designated bin <strong>storage</strong> area(s). The dimensions <strong>and</strong> floorspace<br />
required for containers can be found in Appendix A.<br />
• Developers will be required to purchase bins for domestic refuse from the <strong>Council</strong> via the <strong>Waste</strong><br />
Management department. Contact details in Section 7.<br />
Storage areas for containers<br />
• The <strong>Council</strong> offers an alternate weekly <strong>collection</strong> service for residual waste <strong>and</strong> recyclable<br />
materials. Storage areas should be designed to accommodate the containers calculated in<br />
Appendix C.<br />
• Where appropriate, an internal access door from the residential part of the development should<br />
be provided to allow residents internal access to the <strong>storage</strong> area. This door should be connected<br />
to the residential area by a lobby, so as to prevent nuisance odours entering the residence.<br />
• The distance that residents will be required to travel to waste <strong>storage</strong> areas from their dwelling<br />
should not exceed 30m, in line with the Building Regulations 2002, Part H.<br />
• Additional <strong>storage</strong> area requirements are given in Appendix D.<br />
• Once residents begin to occupy a new development, management arrangements should be put<br />
in place for maintenance, repair <strong>and</strong> cleaning of communal refuse <strong>and</strong> recycling facilities/bin<br />
stores. All waste must be stored safely <strong>and</strong> securely in order to prevent it causing nuisance,<br />
pollution or harm.<br />
Container <strong>collection</strong><br />
• Container <strong>collection</strong> requirements are given in Appendix D.<br />
Mixed-use developments<br />
• Requirements for mixed-use developments are given in Appendix D.
<strong>Chorley</strong> <strong>Council</strong><br />
<strong>Waste</strong> Storage <strong>and</strong> Collection<br />
Sustainable Design <strong>and</strong> Construction Guidance Guidance for New Developments<br />
<strong>Waste</strong> compaction<br />
• On-site waste compaction is not an option for residential developments as it presents problems<br />
for <strong>collection</strong>.<br />
Bulky refuse<br />
• <strong>Chorley</strong> <strong>Council</strong> offers a <strong>collection</strong> service for the removal of bulky refuse (e.g. fridges, furniture,<br />
mattresses etc) from residential properties.<br />
• An area must be provided for residents to place items of bulky refuse, on an appointment day<br />
issued by the <strong>Council</strong>. The area provided should cover an area of approximately 10m 2 . The area<br />
does not have to be designated solely for the purpose of bulky refuse <strong>collection</strong> but must be made<br />
clear on <strong>collection</strong> day.<br />
• Collection can be arranged via the <strong>Waste</strong> Management Helpline. Contact details are in Section<br />
7.<br />
Chutes<br />
• Chutes should not be included in apartment developments since they can create problems for<br />
segregating <strong>and</strong> storing waste for recycling.
<strong>Chorley</strong> <strong>Council</strong><br />
Sustainable Design <strong>and</strong> Construction Guidance<br />
<strong>Waste</strong> Storage <strong>and</strong> Collection<br />
Guidance for new Developments.<br />
6 COMMERCIAL DEVELOPMENTS<br />
Containers required for <strong>storage</strong> of waste<br />
• The volume of waste generated <strong>and</strong> the number <strong>and</strong> type of containers that a commercial<br />
development requires is ultimately dependent on the activity of the occupant.<br />
• Containers should be provided to maximise the amount of recyclable material that is segregated<br />
<strong>and</strong> sent for recycling.<br />
• The number of containers provided should be maximised in order to reduce the number of<br />
<strong>collection</strong>s <strong>and</strong> therefore <strong>collection</strong> vehicle traffic.<br />
• Envirowise is a government-funded programme for UK businesses that gives advice on<br />
commercial waste management. Contact details in Section 7.<br />
Storage areas for containers<br />
• Storage areas should be within the confines of the development, additional requirements for<br />
commercial developments are given in Appendix D.<br />
Container <strong>collection</strong><br />
• Container <strong>collection</strong> requirements are given in Appendix D.<br />
Mixed use developments<br />
• Requirements for mixed-use developments are given in Appendix D.<br />
<strong>Waste</strong> compaction<br />
• On-site waste compaction is an option for commercial developments; however the <strong>Council</strong> does<br />
not provide a <strong>collection</strong> service. Adopting this approach must not discourage occupants from<br />
segregating their waste for recycling.<br />
Food waste<br />
• From the 1st January 2006 developments that generate food waste will have to comply with the<br />
requirements of the Animal By-Products Regulations 2003.<br />
• The Regulations place controls on the <strong>collection</strong>, h<strong>and</strong>ling, transport, <strong>storage</strong> <strong>and</strong> disposal of<br />
animal by-products. This may have implications for the design of the building.<br />
• Further information on The Animal By-Products Regulations 2003 should be sought from DEFRA<br />
– http://www.legislation.gov.uk/uksi/2003/1482/contents/made<br />
Tenant contracts<br />
• Clauses should be written into tenancy contracts to ensure that they commit to segregating <strong>and</strong><br />
sending their waste for recycling.<br />
7
<strong>Chorley</strong> <strong>Council</strong><br />
Sustainable Design <strong>and</strong> Construction Guidance<br />
<strong>Waste</strong> Storage <strong>and</strong> Collection<br />
Guidance for new Developments.<br />
7 CONTACTS<br />
• <strong>Waste</strong> Management Section, People <strong>and</strong> Places Directorate, <strong>Chorley</strong> <strong>Council</strong><br />
<strong>Waste</strong> Management Officer – Doug Cridl<strong>and</strong><br />
01257 515661 contact@chorley.gov.uk<br />
• Development Control, <strong>Chorley</strong> <strong>Council</strong><br />
01257 515225 contact@chorley.gov.uk<br />
• Building Control, <strong>Chorley</strong> <strong>Council</strong><br />
01257 515245 contact@chorley.gov.uk<br />
• Veolia Environmental Services Ltd<br />
01257 261233 (residential) 01772 641710 (commercial)<br />
• WRAP – waste <strong>and</strong> recycling advice for businesses <strong>and</strong> general public<br />
0808 100 2040 www.wrap.org.uk<br />
8
<strong>Chorley</strong> <strong>Council</strong><br />
Sustainable Design <strong>and</strong> Construction Guidance<br />
<strong>Waste</strong> Storage <strong>and</strong> Collection<br />
Guidance for new Developments.<br />
8 APPENDICES<br />
A<br />
Container dimensions<br />
Container<br />
1100-litre<br />
Eurobin<br />
660-litre<br />
Eurobin<br />
360litre<br />
Wheeled Bin<br />
240litre<br />
Wheeled Bin<br />
120litre<br />
Wheeled Bin<br />
Dimensions<br />
(mm)<br />
Width 1375<br />
Depth 990<br />
Height 1370<br />
Height 2370<br />
(open lid)<br />
Width 1250<br />
Depth 720<br />
Height 1330<br />
Height 2060<br />
(open lid)<br />
Width 580<br />
Depth 880<br />
Height 1100<br />
Height 1690<br />
(open lid)<br />
Width 740<br />
Depth 580<br />
Height 1100<br />
Height 1750<br />
(open lid)<br />
Width 480<br />
Depth 555<br />
Height 1100<br />
Height 1500<br />
(open lid)<br />
Floorspace<br />
Required (mm)<br />
1575 x 1190<br />
1450 x 920<br />
780 x 1080<br />
940 x 780<br />
680 x 755<br />
55litre Box Width 590<br />
Depth 395<br />
Height 375<br />
Height n/a<br />
(open lid)<br />
600 x 405<br />
9
<strong>Chorley</strong> <strong>Council</strong><br />
<strong>Waste</strong> Storage <strong>and</strong> Collection<br />
Sustainable Design <strong>and</strong> Construction Guidance<br />
Guidance for new Developments.<br />
B Collection vehicle dimensions<br />
The figures below are based on the vehicles used by <strong>Chorley</strong> <strong>Council</strong>.<br />
• Sufficient room should be allowed to manoeuvre <strong>and</strong> load a vehicle of the following dimensions:<br />
• Length – 14m<br />
• Width – 2.6m<br />
• Height – 4m<br />
• Turning Circle, between kerbs – 17.99m<br />
• Turning Circle, between walls – 19.39m<br />
• Fully laden <strong>collection</strong> vehicles weigh approximately 33 tonnes; service manholes <strong>and</strong> road<br />
surfaces should be constructed with this in mind.<br />
• Overhead service cables, pipes, archways <strong>and</strong> other potential obstacles must be at least 6<br />
metres from ground level.<br />
• If the <strong>Council</strong> is unable to verify the suitability of a proposal in terms of <strong>collection</strong> vehicle access,<br />
accurate technical drawings detailing the proposed route of <strong>collection</strong> vehicles around the<br />
development should be included in plans submitted to the <strong>Council</strong>.<br />
• It should be noted that refuse containers are picked up from the rear of the waste <strong>collection</strong><br />
vehicles, <strong>and</strong> recycling containers are picked up from either the rear or the nearside of recycling<br />
vehicles. This should also be reflected in the proposed routes of the <strong>collection</strong> vehicles.<br />
• Collection vehicles should not be required to reverse into the development from a major road, or<br />
reverse onto a major road when exiting the development. (http://www.highways.gov.uk for the<br />
definition of a “major road”.)<br />
C<br />
Containers required for apartment developments<br />
In order to calculate the number of containers that will be provided for an apartment development:<br />
C = N x V<br />
B<br />
10
<strong>Chorley</strong> <strong>Council</strong><br />
Sustainable Design <strong>and</strong> Construction Guidance<br />
<strong>Waste</strong> Storage <strong>and</strong> Collection<br />
Guidance for new Developments.<br />
Where:<br />
C = the number of containers required for the waste stream<br />
N = the number of dwellings<br />
V = the volume of waste arising per dwelling per fortnight<br />
B = the capacity of a st<strong>and</strong>ard <strong>collection</strong> container<br />
<strong>Waste</strong> Stream V B B*<br />
Refuse 240 1100 660<br />
Glass/cans/plastic bottles 140 1100 360 or 240<br />
Paper 45 660 360 or 240<br />
Card 55 1100 360 or 240<br />
[All figures in litres]<br />
*for smaller developments<br />
Calculations should be made for each waste stream to determine the required container capacity<br />
based on the number of dwellings. The number of containers required for each stream can then be<br />
determined. Developers must then design bin <strong>storage</strong> area(s) that are sufficient in size to house<br />
the suite of containers required, based on the dimensions provided in Appendix A.<br />
D<br />
Storage areas <strong>and</strong> container <strong>collection</strong> for apartment, commercial <strong>and</strong> mixed-use<br />
developments<br />
Storage areas for containers<br />
• Containers should have designated external <strong>storage</strong> areas that are sensitively located <strong>and</strong><br />
designed.<br />
• Container <strong>storage</strong> areas should be in a position that is mutually convenient <strong>and</strong> easily accessible<br />
for the occupants <strong>and</strong> for the <strong>collection</strong> operatives (see container <strong>collection</strong> section below).<br />
• The design of <strong>storage</strong> areas should allow for easy removal of the containers, over smooth,<br />
continuous surfaces.<br />
• Doorways should provide at least 1.5m clearance (including thickness of doors).<br />
• A walkway at least 1.5m wide should be provided within the store that allows access to each of<br />
the individual containers <strong>and</strong> ensures that an individual container can be removed from the store<br />
without the need to move any other containers.<br />
• Where there are separate <strong>storage</strong> areas for refuse <strong>and</strong> recycling, the recycling store should be<br />
the easiest to access (e.g. closest, least restricted access etc.)<br />
• Containers should be located away from windows <strong>and</strong> ventilators, to avoid any nuisance odours<br />
entering the premises.<br />
Container Collection<br />
• Two options exist for the <strong>collection</strong> of containers:<br />
1) Containers are collected directly from the containers store, in line with the points below, or<br />
2) Containers are collected from an agreed <strong>collection</strong> point, in line with the points below<br />
11
<strong>Chorley</strong> <strong>Council</strong><br />
Sustainable Design <strong>and</strong> Construction Guidance<br />
<strong>Waste</strong> Storage <strong>and</strong> Collection<br />
Guidance for new Developments.<br />
• It is the responsibility of the occupants/caretaker/management company (or similar) to allow the<br />
<strong>collection</strong> crews access to the container stores/<strong>collection</strong> point on <strong>collection</strong> day <strong>and</strong> to ensure that<br />
access is not restricted, for example by parked cars.<br />
• Collection crews will generally not be expected to hold keys, codes or electronic fobs in order to<br />
collect bins. However subject to approval from <strong>Chorley</strong> <strong>Council</strong>’s <strong>Waste</strong> Management section,<br />
where necessary, arrangements such as these may be made. This must be discussed prior to the<br />
submission of plans.<br />
• The <strong>collection</strong> vehicle shall be able to approach to within a maximum distance of 8m of the bin<br />
store/agreed <strong>collection</strong> point.<br />
• Collection vehicles cannot collect containers that are presented on a slope exceeding 1:12. Also<br />
the gradient of a slope that containers need to be moved over shall not exceed 1:12.<br />
• Surfaces that containers need to be moved over shall be of a smooth continuous finish <strong>and</strong> free<br />
from steps or other obstacles. Any steps must incorporate a drop-kerb.<br />
• Following <strong>collection</strong>, containers should be returned to <strong>storage</strong> point as promptly as possible.<br />
There should be clear responsibility for who carries out the task (i.e. management company,<br />
caretaker, waste contractor etc.)<br />
Mixed Use Developments<br />
• In the event of mixed use developments separate stores for refuse <strong>and</strong> recycling containers<br />
should be provided for the commercial aspects of a development <strong>and</strong> the residential aspects. No<br />
mixing of commercial waste <strong>and</strong> residential waste is permitted.<br />
E<br />
Examples of good <strong>and</strong> bad practice<br />
• There are a number of factors that need to be taken into consideration when designing refuse<br />
<strong>and</strong> recycling <strong>storage</strong> facilities for flats/apartment, commercial <strong>and</strong> housing developments to<br />
ensure efficient <strong>collection</strong> by the <strong>collection</strong> vehicles/operatives <strong>and</strong> as a means of encouraging<br />
effective use by residents. Adhering to methods of good practice <strong>and</strong> following guidelines laid out<br />
in this document will help to achieve both of these.<br />
• Forward planning with regard to refuse <strong>and</strong> recycling <strong>storage</strong> <strong>and</strong> <strong>collection</strong> will provide benefits<br />
to developers, residents <strong>and</strong> the <strong>Council</strong>. Developers are able to disguise <strong>and</strong> screen bin areas<br />
making developments more attractive to potential buyers, residents are provided with a secure bin<br />
area for communal/individual use that decreases the risk of contamination <strong>and</strong> v<strong>and</strong>alism allowing<br />
a more effective <strong>collection</strong> operation.<br />
• The following scenarios describe some of the problems encountered by the domestic refuse <strong>and</strong><br />
recycling <strong>collection</strong> service across <strong>Chorley</strong>. Individual problems are described, <strong>and</strong> details of how<br />
such problems could have been avoided are also provided.<br />
12
<strong>Chorley</strong> <strong>Council</strong><br />
Sustainable Design <strong>and</strong> Construction Guidance<br />
<strong>Waste</strong> Storage <strong>and</strong> Collection<br />
Guidance for new Developments.<br />
Flat/Apartment Developments<br />
Problem<br />
A <strong>storage</strong> area does not meet the requirements laid out in section 5. The floor space is insufficient<br />
for the bins required. A walkway is not provided within the store that allows access to each of the<br />
individual containers. It is also not possible to remove individual containers without the need to<br />
move all other containers.<br />
Solution<br />
The necessary amount of floor space should be allowed for each receptacle as detailed in 8A <strong>and</strong><br />
a walkway of at least 1.5m wide. Developers should use the table in section 8 in order to calculate<br />
the containers required for refuse <strong>and</strong> recyclables <strong>and</strong> subsequently the appropriate floor space<br />
required.<br />
Problem<br />
A <strong>storage</strong> area is located in a central courtyard area of the development. To access this area it is<br />
necessary to manoeuvre bins over a distance greater than 8m through a narrow alleyway.<br />
Additionally in order for the bins to be taken to the <strong>collection</strong> vehicle they must be moved over a<br />
surface that is not smooth or free of steps <strong>and</strong> other obstacles. Also kerbs that the bins must be<br />
moved over do not incorporate a drop kerb.<br />
Solution<br />
The <strong>collection</strong> vehicle must be able to approach to within a maximum distance of 8m of the bin<br />
store/agreed <strong>collection</strong> point, <strong>and</strong> wherever possible the actual distance will be less than this<br />
figure. Where this is not possible a <strong>collection</strong> point must be proposed <strong>and</strong> agreed by <strong>Chorley</strong><br />
<strong>Council</strong>. Proper planning <strong>and</strong> design can easily avoid steps such as this in the early stages of a<br />
proposal. Kerbs <strong>and</strong> steps in new developments must incorporate drop-kerbs.<br />
Problem<br />
A development is at the bottom of a steep winding slope. Consequently access to the bins stores<br />
is inadequate <strong>and</strong> the room available is not sufficient to allow full manoeuvrability of the <strong>collection</strong><br />
vehicle. Additionally the surface that the containers need to be moved over is not smooth <strong>and</strong><br />
continuous. It is not possible for <strong>Chorley</strong> <strong>Council</strong> to move the containers up the slope, greater than<br />
1:12, over a distance greater than 8m.<br />
Solution<br />
The bin stores should be placed at ground level, within 8m of the vehicle access road. If this is not<br />
possible then the developer needs to be aware that a private arrangement is necessary to present<br />
the containers to ground level for <strong>collection</strong> by <strong>Chorley</strong> <strong>Council</strong>. Developers must also take into<br />
consideration the room necessary to manoeuvre the <strong>collection</strong> vehicles. See section 8B.<br />
13
<strong>Chorley</strong> <strong>Council</strong><br />
Sustainable Design <strong>and</strong> Construction Guidance<br />
<strong>Waste</strong> Storage <strong>and</strong> Collection<br />
Guidance for new Developments.<br />
Problem<br />
A bin store is very badly designed. It is only large enough to incorporate one bin that is accessed<br />
by residents through the use of chutes. Additionally there are no drop kerbs <strong>and</strong> several cars block<br />
the bin store.<br />
Solution<br />
Proper planning <strong>and</strong> design in the early stages of a proposal will avoid having badly designed bin<br />
<strong>storage</strong> areas. Chutes should not be included in flat/apartment developments as they create<br />
problems for segregating <strong>and</strong> sorting materials for recycling. It is also the responsibility of the<br />
caretaker/management company (or similar) to ensure that access to the bin store/<strong>collection</strong> point<br />
is not restricted on <strong>collection</strong> day (e.g. by parked cars.)<br />
Problem<br />
Parked cars block a bin store. Additionally, the surface that the containers need to be moved over<br />
is not smooth <strong>and</strong> continuous. Bin areas are also located internally without natural ventilation <strong>and</strong><br />
outside access in a secured building. Consequently there is no access for <strong>collection</strong> vehicles or<br />
crews <strong>and</strong> private arrangements are required to be made in association with the management<br />
company.<br />
Solution<br />
Where parking areas are located close to bin stores, it must be ensured that parked vehicles do<br />
not prevent access to the bin store. The surface that the containers are moved over must be<br />
smooth <strong>and</strong> continuous. Storage areas must also have natural ventilation <strong>and</strong> must be adjacent to<br />
an external wall where joined to a habitable part of the development.<br />
Housing Developments<br />
Problem<br />
A <strong>storage</strong> area provided is not a suitable size to accommodate all the necessary refuse <strong>and</strong><br />
recycling containers. Additionally the area is shared by three properties.<br />
Solution<br />
All containers required should be accommodated within the boundary of each property. Storage<br />
areas should also be large enough to house up to, at least, a 240 litre refuse bin, 240 litre garden<br />
waste bin <strong>and</strong> 240 litre recycling bin <strong>and</strong> be sufficient to allow for the <strong>storage</strong> of additional materials<br />
that may be collected by <strong>Chorley</strong> <strong>Council</strong> in the future (e.g. food waste, batteries etc.)<br />
14
<strong>Chorley</strong> <strong>Council</strong><br />
Sustainable Design <strong>and</strong> Construction Guidance<br />
<strong>Waste</strong> Storage <strong>and</strong> Collection<br />
Guidance for new Developments.<br />
Commercial Developments<br />
Problem<br />
This commercial property has been extended to its boundaries leaving no <strong>storage</strong> area for the<br />
necessary refuse/recycling receptacles. Consequently bins are stored on the back street causing<br />
access problems for <strong>collection</strong> vehicles <strong>and</strong> creating litter issues.<br />
Solution<br />
Storage areas should be within the confines of the developments. Any external <strong>storage</strong> areas<br />
should be sensitively designed <strong>and</strong> located, <strong>and</strong> should be in a position which is mutually<br />
convenient <strong>and</strong> accessible to the <strong>collection</strong> crew.<br />
Problem<br />
The <strong>collection</strong>s from several commercial properties take place from the rear where access for<br />
<strong>collection</strong> vehicles is tight. Parked cars restrict access even further <strong>and</strong> reduce bin <strong>storage</strong> areas.<br />
Solution<br />
Commercial properties should have designated external <strong>storage</strong> areas that are sensitively located<br />
<strong>and</strong> designed. Additionally it is the responsibility of the caretaker/management company (or<br />
similar) to allow the <strong>collection</strong> crews access to the containers stores/<strong>collection</strong> point on <strong>collection</strong><br />
day <strong>and</strong> to ensure that access is not restricted, for example by parked cars.<br />
9


