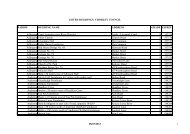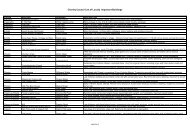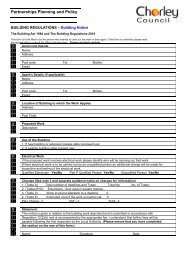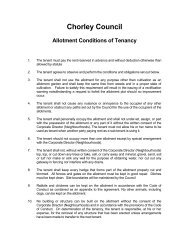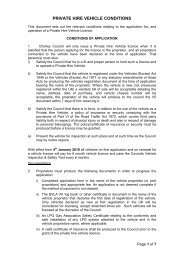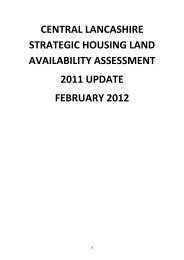Waste storage and collection guidance - Chorley Borough Council
Waste storage and collection guidance - Chorley Borough Council
Waste storage and collection guidance - Chorley Borough Council
Create successful ePaper yourself
Turn your PDF publications into a flip-book with our unique Google optimized e-Paper software.
<strong>Chorley</strong> <strong>Council</strong><br />
Sustainable Design <strong>and</strong> Construction Guidance<br />
<strong>Waste</strong> Storage <strong>and</strong> Collection<br />
Guidance for new Developments.<br />
Where:<br />
C = the number of containers required for the waste stream<br />
N = the number of dwellings<br />
V = the volume of waste arising per dwelling per fortnight<br />
B = the capacity of a st<strong>and</strong>ard <strong>collection</strong> container<br />
<strong>Waste</strong> Stream V B B*<br />
Refuse 240 1100 660<br />
Glass/cans/plastic bottles 140 1100 360 or 240<br />
Paper 45 660 360 or 240<br />
Card 55 1100 360 or 240<br />
[All figures in litres]<br />
*for smaller developments<br />
Calculations should be made for each waste stream to determine the required container capacity<br />
based on the number of dwellings. The number of containers required for each stream can then be<br />
determined. Developers must then design bin <strong>storage</strong> area(s) that are sufficient in size to house<br />
the suite of containers required, based on the dimensions provided in Appendix A.<br />
D<br />
Storage areas <strong>and</strong> container <strong>collection</strong> for apartment, commercial <strong>and</strong> mixed-use<br />
developments<br />
Storage areas for containers<br />
• Containers should have designated external <strong>storage</strong> areas that are sensitively located <strong>and</strong><br />
designed.<br />
• Container <strong>storage</strong> areas should be in a position that is mutually convenient <strong>and</strong> easily accessible<br />
for the occupants <strong>and</strong> for the <strong>collection</strong> operatives (see container <strong>collection</strong> section below).<br />
• The design of <strong>storage</strong> areas should allow for easy removal of the containers, over smooth,<br />
continuous surfaces.<br />
• Doorways should provide at least 1.5m clearance (including thickness of doors).<br />
• A walkway at least 1.5m wide should be provided within the store that allows access to each of<br />
the individual containers <strong>and</strong> ensures that an individual container can be removed from the store<br />
without the need to move any other containers.<br />
• Where there are separate <strong>storage</strong> areas for refuse <strong>and</strong> recycling, the recycling store should be<br />
the easiest to access (e.g. closest, least restricted access etc.)<br />
• Containers should be located away from windows <strong>and</strong> ventilators, to avoid any nuisance odours<br />
entering the premises.<br />
Container Collection<br />
• Two options exist for the <strong>collection</strong> of containers:<br />
1) Containers are collected directly from the containers store, in line with the points below, or<br />
2) Containers are collected from an agreed <strong>collection</strong> point, in line with the points below<br />
11




