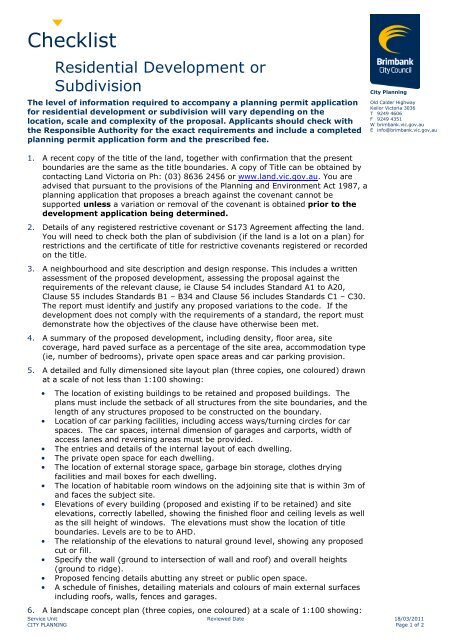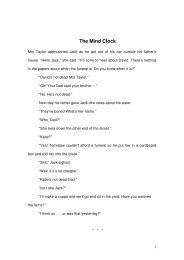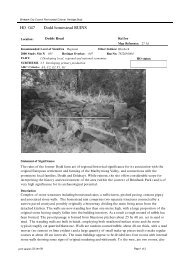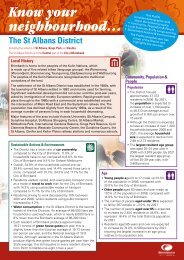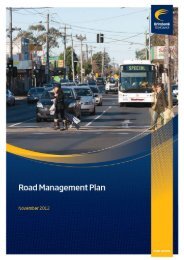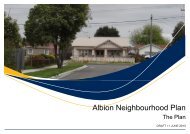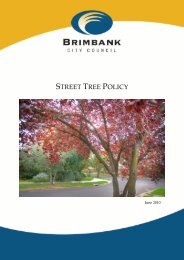Residential development or subdivision - Brimbank City Council
Residential development or subdivision - Brimbank City Council
Residential development or subdivision - Brimbank City Council
Create successful ePaper yourself
Turn your PDF publications into a flip-book with our unique Google optimized e-Paper software.
Checklist<br />
<strong>Residential</strong> Development <strong>or</strong><br />
Subdivision<br />
The level of inf<strong>or</strong>mation required to accompany a planning permit application<br />
f<strong>or</strong> residential <strong>development</strong> <strong>or</strong> <strong>subdivision</strong> will vary depending on the<br />
location, scale and complexity of the proposal. Applicants should check with<br />
the Responsible Auth<strong>or</strong>ity f<strong>or</strong> the exact requirements and include a completed<br />
planning permit application f<strong>or</strong>m and the prescribed fee.<br />
<strong>City</strong> Planning<br />
Old Calder Highway<br />
Keil<strong>or</strong> Vict<strong>or</strong>ia 3036<br />
T 9249 4606<br />
F 9249 4351<br />
W brimbank.vic.gov.au<br />
E info@brimbank.vic.gov.au<br />
1. A recent copy of the title of the land, together with confirmation that the present<br />
boundaries are the same as the title boundaries. A copy of Title can be obtained by<br />
contacting Land Vict<strong>or</strong>ia on Ph: (03) 8636 2456 <strong>or</strong> www.land.vic.gov.au. You are<br />
advised that pursuant to the provisions of the Planning and Environment Act 1987, a<br />
planning application that proposes a breach against the covenant cannot be<br />
supp<strong>or</strong>ted unless a variation <strong>or</strong> removal of the covenant is obtained pri<strong>or</strong> to the<br />
<strong>development</strong> application being determined.<br />
2. Details of any registered restrictive covenant <strong>or</strong> S173 Agreement affecting the land.<br />
You will need to check both the plan of <strong>subdivision</strong> (if the land is a lot on a plan) f<strong>or</strong><br />
restrictions and the certificate of title f<strong>or</strong> restrictive covenants registered <strong>or</strong> rec<strong>or</strong>ded<br />
on the title.<br />
3. A neighbourhood and site description and design response. This includes a written<br />
assessment of the proposed <strong>development</strong>, assessing the proposal against the<br />
requirements of the relevant clause, ie Clause 54 includes Standard A1 to A20,<br />
Clause 55 includes Standards B1 – B34 and Clause 56 includes Standards C1 – C30.<br />
The rep<strong>or</strong>t must identify and justify any proposed variations to the code. If the<br />
<strong>development</strong> does not comply with the requirements of a standard, the rep<strong>or</strong>t must<br />
demonstrate how the objectives of the clause have otherwise been met.<br />
4. A summary of the proposed <strong>development</strong>, including density, flo<strong>or</strong> area, site<br />
coverage, hard paved surface as a percentage of the site area, accommodation type<br />
(ie, number of bedrooms), private open space areas and car parking provision.<br />
5. A detailed and fully dimensioned site layout plan (three copies, one coloured) drawn<br />
at a scale of not less than 1:100 showing:<br />
• The location of existing buildings to be retained and proposed buildings. The<br />
plans must include the setback of all structures from the site boundaries, and the<br />
length of any structures proposed to be constructed on the boundary.<br />
• Location of car parking facilities, including access ways/turning circles f<strong>or</strong> car<br />
spaces. The car spaces, internal dimension of garages and carp<strong>or</strong>ts, width of<br />
access lanes and reversing areas must be provided.<br />
• The entries and details of the internal layout of each dwelling.<br />
• The private open space f<strong>or</strong> each dwelling.<br />
• The location of external st<strong>or</strong>age space, garbage bin st<strong>or</strong>age, clothes drying<br />
facilities and mail boxes f<strong>or</strong> each dwelling.<br />
• The location of habitable room windows on the adjoining site that is within 3m of<br />
and faces the subject site.<br />
• Elevations of every building (proposed and existing if to be retained) and site<br />
elevations, c<strong>or</strong>rectly labelled, showing the finished flo<strong>or</strong> and ceiling levels as well<br />
as the sill height of windows. The elevations must show the location of title<br />
boundaries. Levels are to be to AHD.<br />
• The relationship of the elevations to natural ground level, showing any proposed<br />
cut <strong>or</strong> fill.<br />
• Specify the wall (ground to intersection of wall and roof) and overall heights<br />
(ground to ridge).<br />
• Proposed fencing details abutting any street <strong>or</strong> public open space.<br />
• A schedule of finishes, detailing materials and colours of main external surfaces<br />
including roofs, walls, fences and garages.<br />
6. A landscape concept plan (three copies, one coloured) at a scale of 1:100 showing:<br />
Service Unit Reviewed Date 18/03/2011<br />
CITY PLANNING Page 1 of 2
• Site and dwelling boundaries (at ground level), and details of all proposed<br />
fencing.<br />
• Existing and proposed street trees and overhanging trees on adjacent properties.<br />
• Planting proposed f<strong>or</strong> screening adjacent residential secluded private open<br />
spaces.<br />
• Indication of open space functions, especially private open space areas f<strong>or</strong><br />
recreation, st<strong>or</strong>age and service areas, front gardens, communal land, and any<br />
proposed public open space.<br />
• Planting concept showing lawn areas, garden areas and planting themes.<br />
• Paving materials and drainage treatments and lighting f<strong>or</strong> vehicle areas and<br />
footpaths.<br />
• Measures to protect trees and their root systems during construction.<br />
<strong>City</strong> Planning<br />
Old Calder Highway<br />
Keil<strong>or</strong> Vict<strong>or</strong>ia 3036<br />
T 9249 4606<br />
F 9249 4351<br />
W brimbank.vic.gov.au<br />
E info@brimbank.vic.gov.au<br />
NOTE: Detailed landscape plans prepared by a landscape architect <strong>or</strong> suitably qualified and experienced<br />
person will be a condition of permit if a planning permit is issued.<br />
7. Shadow diagrams of the proposed buildings and adjacent structures at 9:00am,<br />
12:00pm and 3:00pm at the September equinox, demonstrating the extent of<br />
shading of adjacent secluded private open spaces and habitable room windows<br />
(additional shadow diagrams may be required to demonstrate compliance with<br />
Standards A14 <strong>or</strong> B21).<br />
Disclaimer: Please note this checklist is f<strong>or</strong> standard inf<strong>or</strong>mation required f<strong>or</strong> lodgement. Additional inf<strong>or</strong>mation may be<br />
required by the assessing planning officer after registration.<br />
Service Unit Reviewed Date 18/03/2011<br />
CITY PLANNING Page 2 of 2


